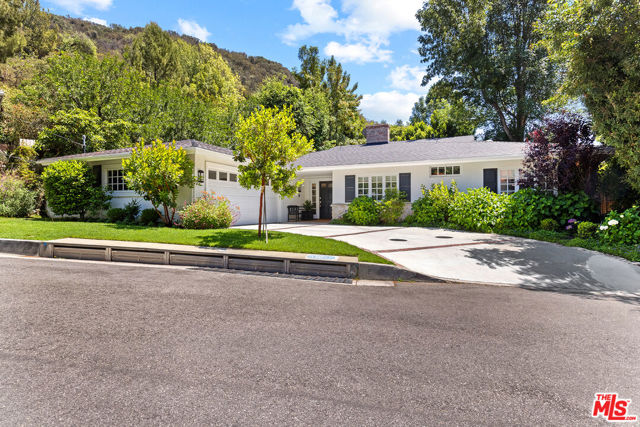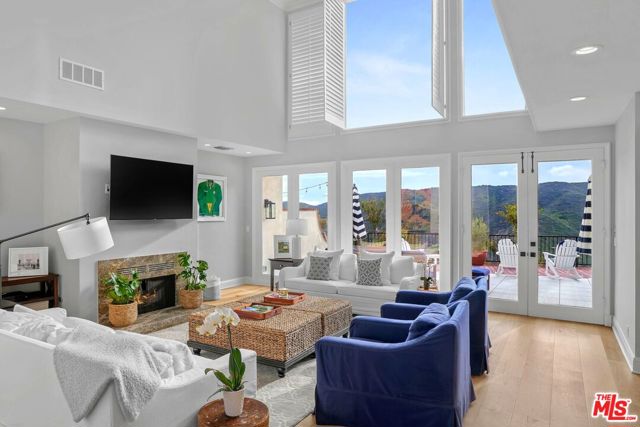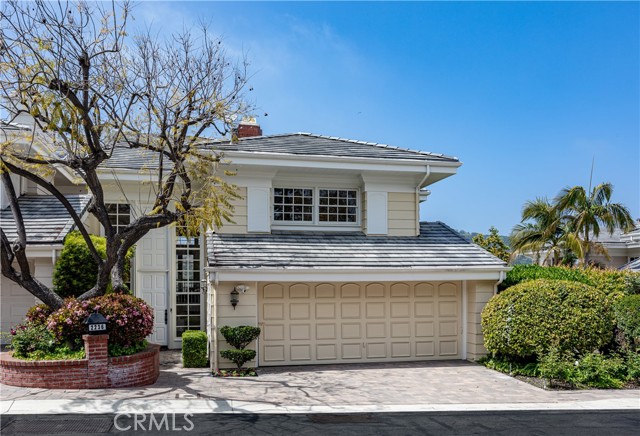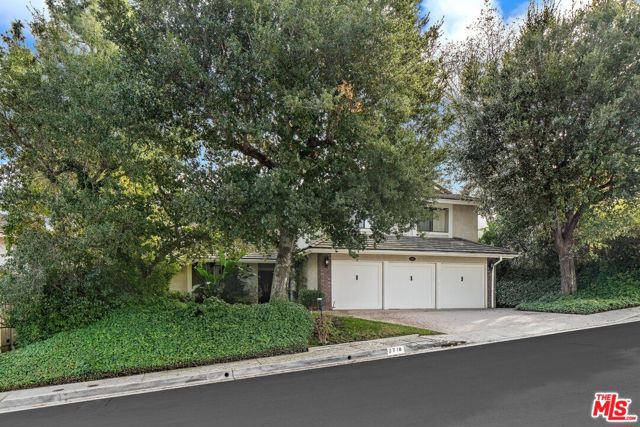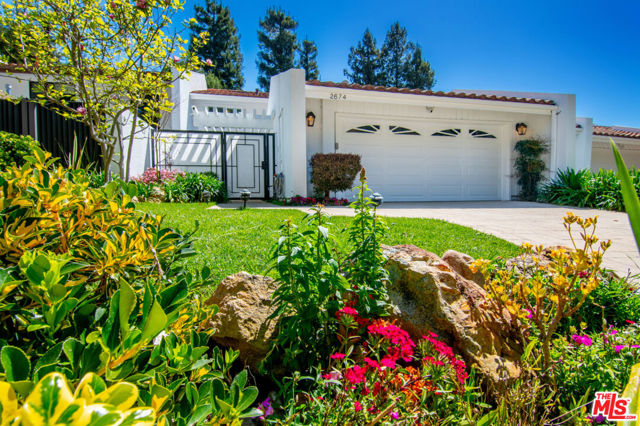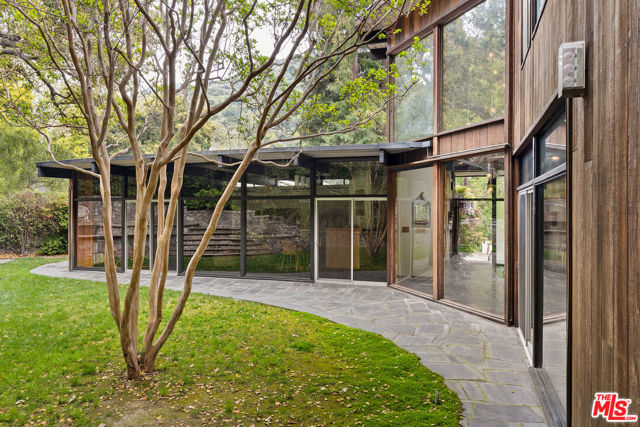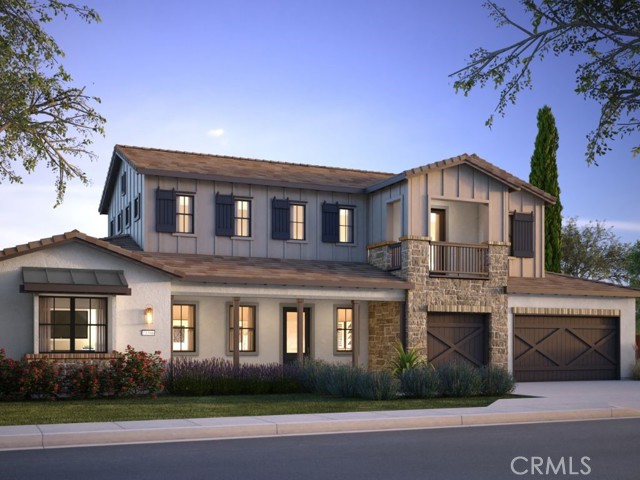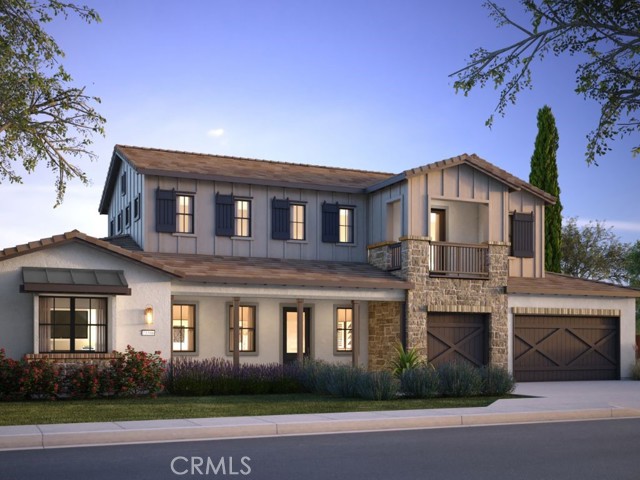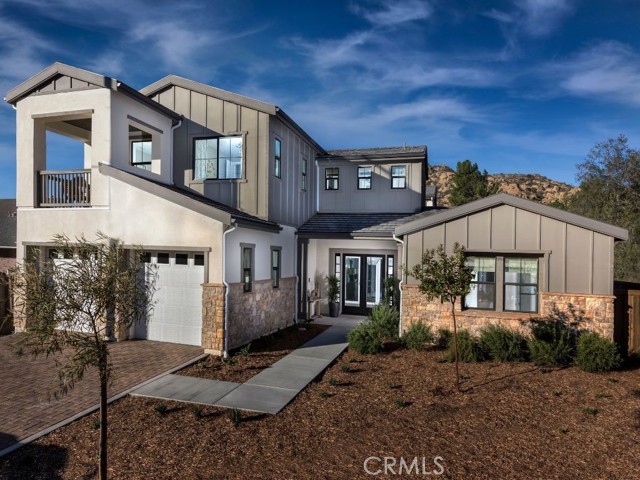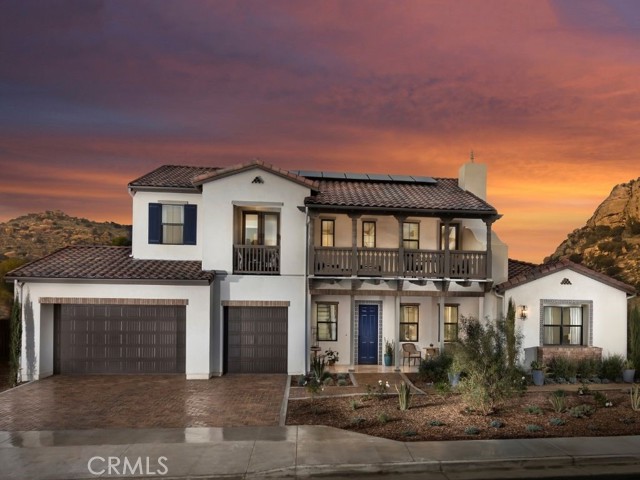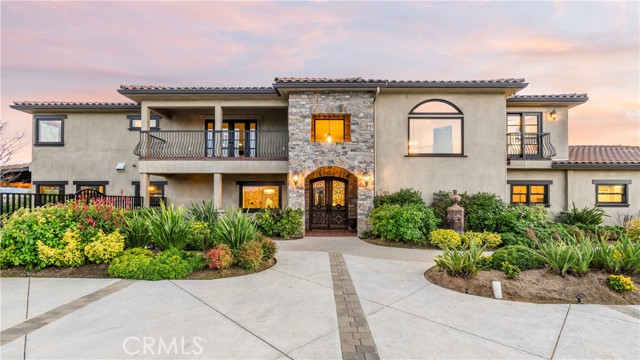
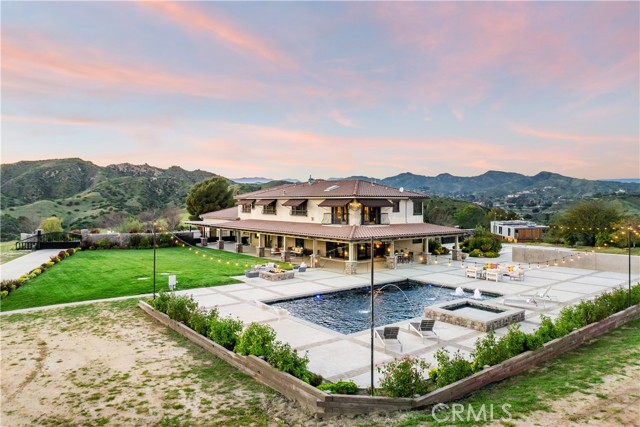
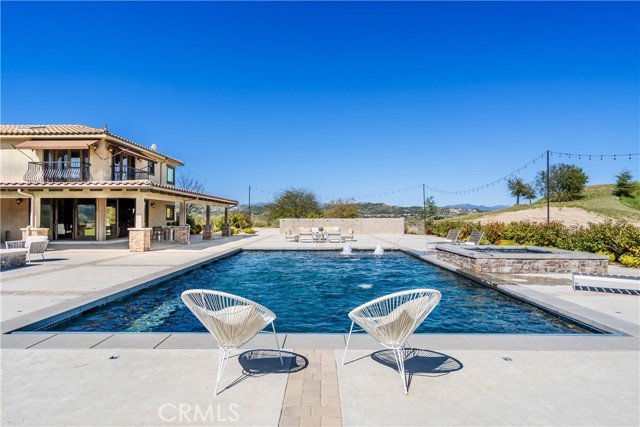
View Photos
29732 Arroyo Oak Ln Castaic, CA 91384
$2,495,000
- 5 Beds
- 5 Baths
- 4,502 Sq.Ft.
Back Up Offer
Property Overview: 29732 Arroyo Oak Ln Castaic, CA has 5 bedrooms, 5 bathrooms, 4,502 living square feet and 944,849 square feet lot size. Call an Ardent Real Estate Group agent to verify current availability of this home or with any questions you may have.
Listed by Deanna Brauer | BRE #02110284 | Keller Williams VIP Properties
Co-listed by Jeff Biebuyck | BRE #01383921 | Consign LA
Co-listed by Jeff Biebuyck | BRE #01383921 | Consign LA
Last checked: 8 minutes ago |
Last updated: April 30th, 2024 |
Source CRMLS |
DOM: 13
Get a $9,356 Cash Reward
New
Buy this home with Ardent Real Estate Group and get $9,356 back.
Call/Text (714) 706-1823
Home details
- Lot Sq. Ft
- 944,849
- HOA Dues
- $0/mo
- Year built
- 2008
- Garage
- 4 Car
- Property Type:
- Single Family Home
- Status
- Back Up Offer
- MLS#
- SR24070784
- City
- Castaic
- County
- Los Angeles
- Time on Site
- 14 days
Show More
Open Houses for 29732 Arroyo Oak Ln
No upcoming open houses
Schedule Tour
Loading...
Virtual Tour
Use the following link to view this property's virtual tour:
Property Details for 29732 Arroyo Oak Ln
Local Castaic Agent
Loading...
Sale History for 29732 Arroyo Oak Ln
Last sold for $950,000 on June 1st, 2010
-
April, 2024
-
Apr 30, 2024
Date
Back Up Offer
CRMLS: SR24070784
$2,495,000
Price
-
Apr 18, 2024
Date
Active
CRMLS: SR24070784
$2,495,000
Price
-
June, 2010
-
Jun 1, 2010
Date
Sold (Public Records)
Public Records
$950,000
Price
-
July, 1996
-
Jul 17, 1996
Date
Sold (Public Records)
Public Records
$160,000
Price
Show More
Tax History for 29732 Arroyo Oak Ln
Assessed Value (2020):
$1,397,605
| Year | Land Value | Improved Value | Assessed Value |
|---|---|---|---|
| 2020 | $531,128 | $866,477 | $1,397,605 |
Home Value Compared to the Market
This property vs the competition
About 29732 Arroyo Oak Ln
Detailed summary of property
Public Facts for 29732 Arroyo Oak Ln
Public county record property details
- Beds
- 5
- Baths
- 5
- Year built
- 2008
- Sq. Ft.
- 4,502
- Lot Size
- 944,555
- Stories
- --
- Type
- Single Family Residential
- Pool
- No
- Spa
- No
- County
- Los Angeles
- Lot#
- 5
- APN
- 3247-031-039
The source for these homes facts are from public records.
91384 Real Estate Sale History (Last 30 days)
Last 30 days of sale history and trends
Median List Price
$849,999
Median List Price/Sq.Ft.
$406
Median Sold Price
$850,000
Median Sold Price/Sq.Ft.
$393
Total Inventory
78
Median Sale to List Price %
103.03%
Avg Days on Market
26
Loan Type
Conventional (56%), FHA (24%), VA (4%), Cash (8%), Other (8%)
Tour This Home
Buy with Ardent Real Estate Group and save $9,356.
Contact Jon
Castaic Agent
Call, Text or Message
Castaic Agent
Call, Text or Message
Get a $9,356 Cash Reward
New
Buy this home with Ardent Real Estate Group and get $9,356 back.
Call/Text (714) 706-1823
Homes for Sale Near 29732 Arroyo Oak Ln
Nearby Homes for Sale
Recently Sold Homes Near 29732 Arroyo Oak Ln
Related Resources to 29732 Arroyo Oak Ln
New Listings in 91384
Popular Zip Codes
Popular Cities
- Anaheim Hills Homes for Sale
- Brea Homes for Sale
- Corona Homes for Sale
- Fullerton Homes for Sale
- Huntington Beach Homes for Sale
- Irvine Homes for Sale
- La Habra Homes for Sale
- Long Beach Homes for Sale
- Los Angeles Homes for Sale
- Ontario Homes for Sale
- Placentia Homes for Sale
- Riverside Homes for Sale
- San Bernardino Homes for Sale
- Whittier Homes for Sale
- Yorba Linda Homes for Sale
- More Cities
Other Castaic Resources
- Castaic Homes for Sale
- Castaic Townhomes for Sale
- Castaic 2 Bedroom Homes for Sale
- Castaic 3 Bedroom Homes for Sale
- Castaic 4 Bedroom Homes for Sale
- Castaic 5 Bedroom Homes for Sale
- Castaic Single Story Homes for Sale
- Castaic Homes for Sale with Pools
- Castaic Homes for Sale with 3 Car Garages
- Castaic New Homes for Sale
- Castaic Homes for Sale with Large Lots
- Castaic Cheapest Homes for Sale
- Castaic Luxury Homes for Sale
- Castaic Newest Listings for Sale
- Castaic Homes Pending Sale
- Castaic Recently Sold Homes
Based on information from California Regional Multiple Listing Service, Inc. as of 2019. This information is for your personal, non-commercial use and may not be used for any purpose other than to identify prospective properties you may be interested in purchasing. Display of MLS data is usually deemed reliable but is NOT guaranteed accurate by the MLS. Buyers are responsible for verifying the accuracy of all information and should investigate the data themselves or retain appropriate professionals. Information from sources other than the Listing Agent may have been included in the MLS data. Unless otherwise specified in writing, Broker/Agent has not and will not verify any information obtained from other sources. The Broker/Agent providing the information contained herein may or may not have been the Listing and/or Selling Agent.
