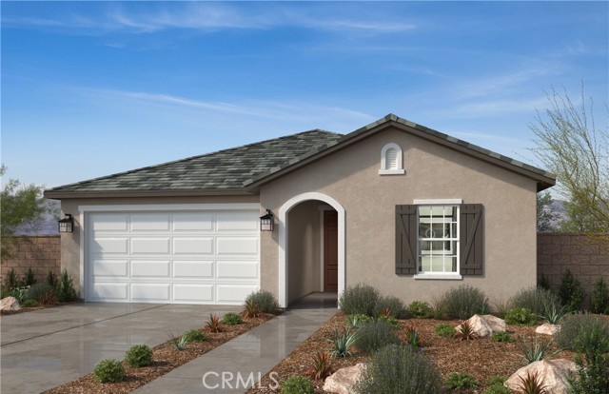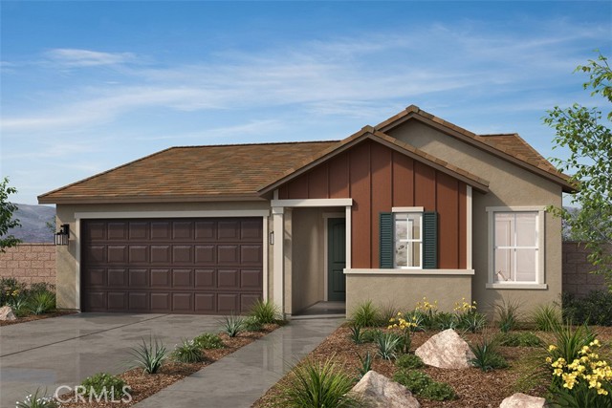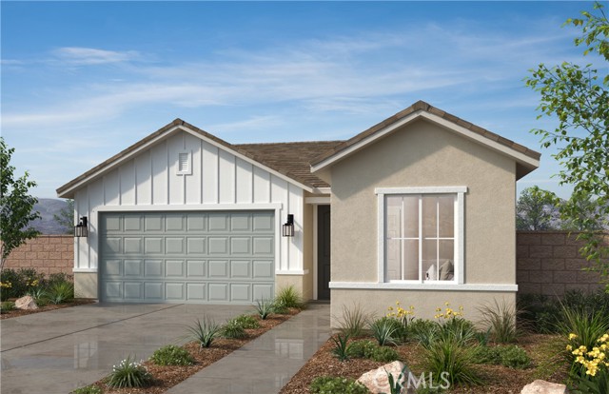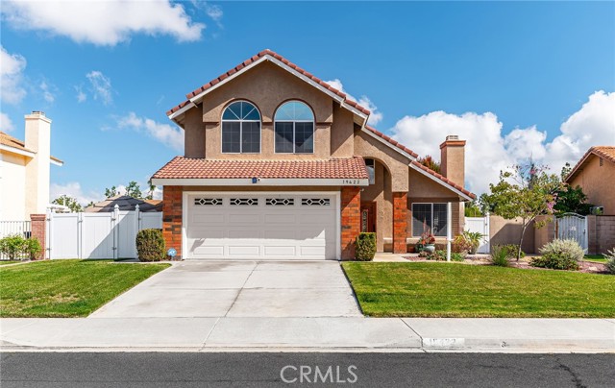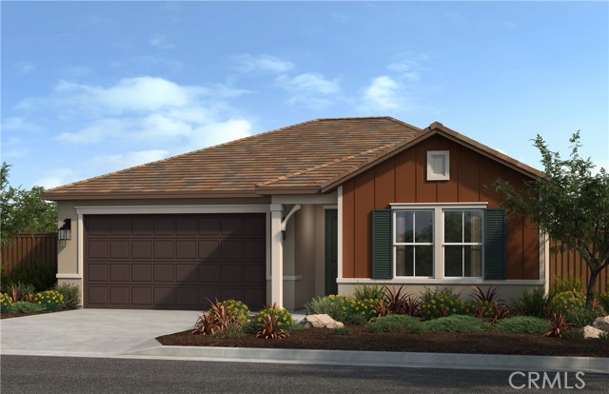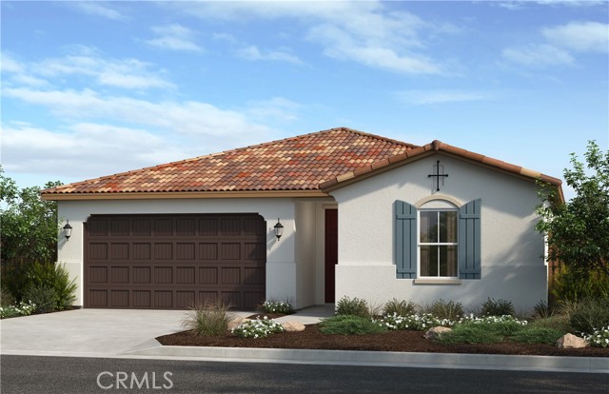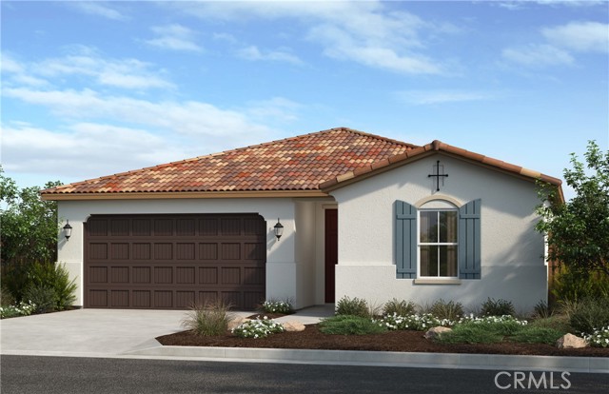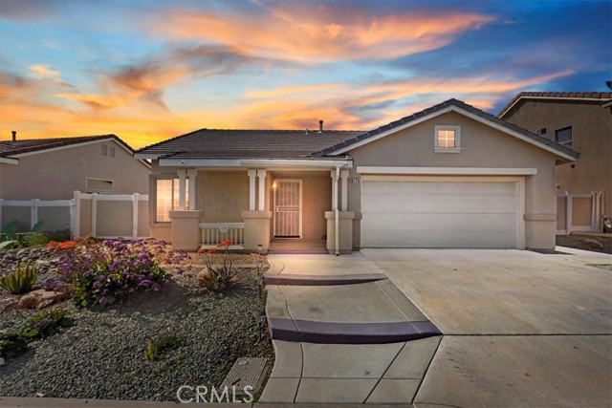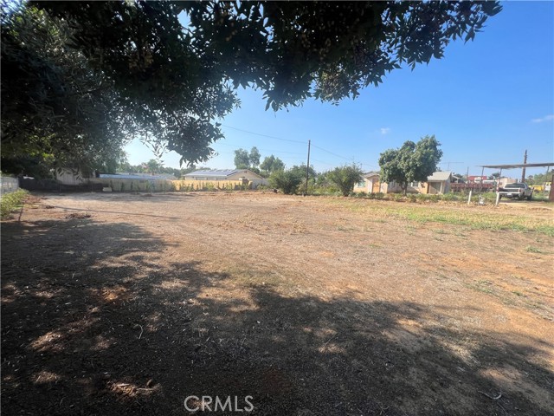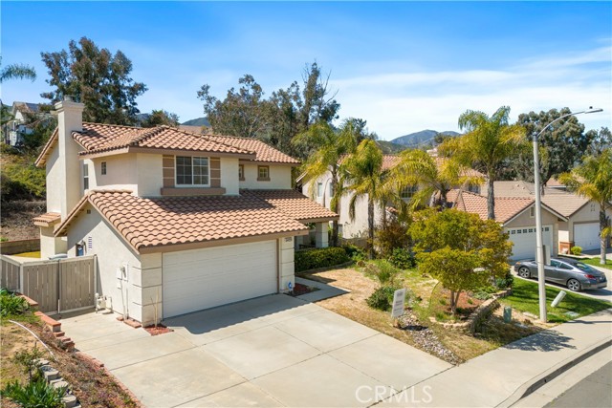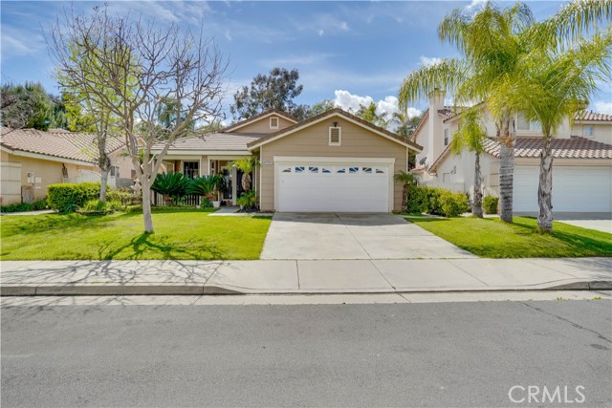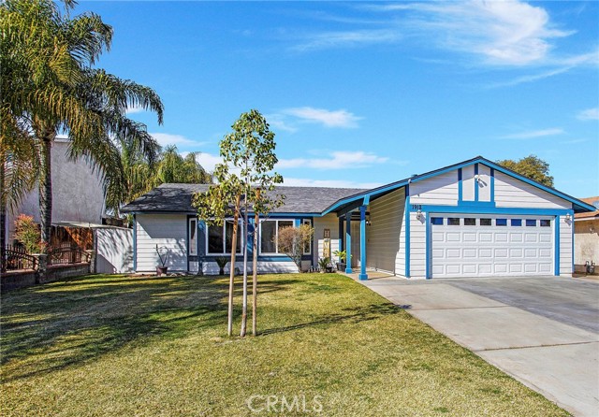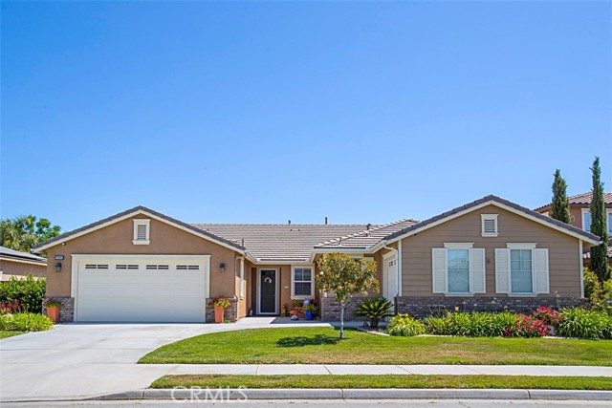
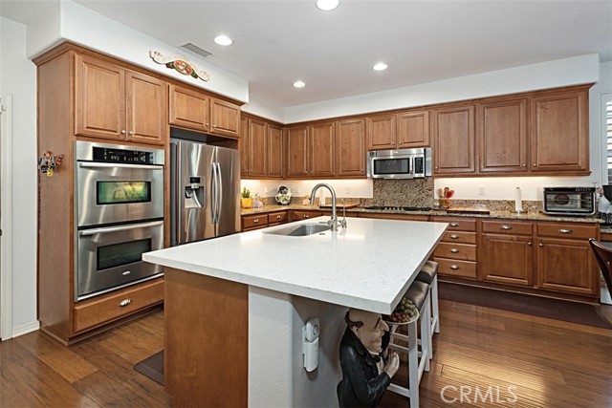
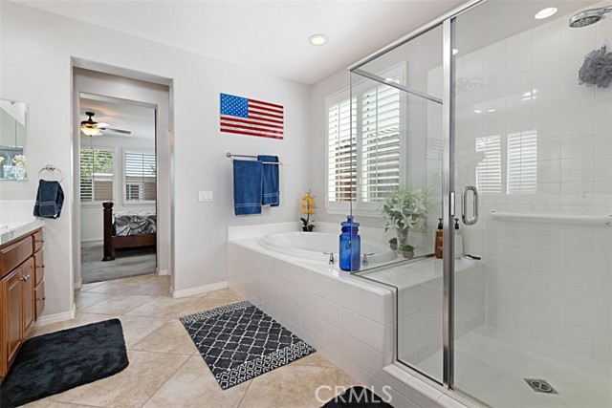
View Photos
29943 Maritime Way Menifee, CA 92585
$598,000
Sold Price as of 04/07/2023
- 4 Beds
- 2.5 Baths
- 2,595 Sq.Ft.
Sold
Property Overview: 29943 Maritime Way Menifee, CA has 4 bedrooms, 2.5 bathrooms, 2,595 living square feet and 7,405 square feet lot size. Call an Ardent Real Estate Group agent with any questions you may have.
Listed by Scott Sease | BRE #01359275 | Drive Real Estate
Last checked: 11 minutes ago |
Last updated: April 7th, 2023 |
Source CRMLS |
DOM: 12
Home details
- Lot Sq. Ft
- 7,405
- HOA Dues
- $70/mo
- Year built
- 2010
- Garage
- 3 Car
- Property Type:
- Single Family Home
- Status
- Sold
- MLS#
- SW23030985
- City
- Menifee
- County
- Riverside
- Time on Site
- 427 days
Show More
Virtual Tour
Use the following link to view this property's virtual tour:
Property Details for 29943 Maritime Way
Local Menifee Agent
Loading...
Sale History for 29943 Maritime Way
Last sold for $598,000 on April 7th, 2023
-
April, 2023
-
Apr 7, 2023
Date
Sold
CRMLS: SW23030985
$598,000
Price
-
Feb 24, 2023
Date
Active
CRMLS: SW23030985
$589,999
Price
-
February, 2019
-
Feb 22, 2019
Date
Sold
CRMLS: PW18228150
$435,000
Price
-
Feb 8, 2019
Date
Pending
CRMLS: PW18228150
$435,000
Price
-
Nov 26, 2018
Date
Active Under Contract
CRMLS: PW18228150
$435,000
Price
-
Nov 7, 2018
Date
Price Change
CRMLS: PW18228150
$435,000
Price
-
Oct 12, 2018
Date
Price Change
CRMLS: PW18228150
$439,000
Price
-
Sep 19, 2018
Date
Active
CRMLS: PW18228150
$445,000
Price
-
Listing provided courtesy of CRMLS
-
February, 2019
-
Feb 21, 2019
Date
Sold (Public Records)
Public Records
$435,000
Price
-
March, 2018
-
Mar 31, 2018
Date
Sold
CRMLS: SW18051346
$429,900
Price
-
Mar 6, 2018
Date
Pending
CRMLS: SW18051346
$429,900
Price
-
Mar 6, 2018
Date
Active
CRMLS: SW18051346
$429,900
Price
-
Listing provided courtesy of CRMLS
-
March, 2018
-
Mar 29, 2018
Date
Sold (Public Records)
Public Records
$430,000
Price
Show More
Tax History for 29943 Maritime Way
Assessed Value (2020):
$443,700
| Year | Land Value | Improved Value | Assessed Value |
|---|---|---|---|
| 2020 | $102,000 | $341,700 | $443,700 |
Home Value Compared to the Market
This property vs the competition
About 29943 Maritime Way
Detailed summary of property
Public Facts for 29943 Maritime Way
Public county record property details
- Beds
- 4
- Baths
- 2
- Year built
- 2010
- Sq. Ft.
- 2,595
- Lot Size
- 7,405
- Stories
- 1
- Type
- Single Family Residential
- Pool
- No
- Spa
- No
- County
- Riverside
- Lot#
- 18
- APN
- 333-582-012
The source for these homes facts are from public records.
92585 Real Estate Sale History (Last 30 days)
Last 30 days of sale history and trends
Median List Price
$599,888
Median List Price/Sq.Ft.
$262
Median Sold Price
$580,000
Median Sold Price/Sq.Ft.
$269
Total Inventory
120
Median Sale to List Price %
103.57%
Avg Days on Market
24
Loan Type
Conventional (37.04%), FHA (22.22%), VA (29.63%), Cash (7.41%), Other (3.7%)
Thinking of Selling?
Is this your property?
Thinking of Selling?
Call, Text or Message
Thinking of Selling?
Call, Text or Message
Homes for Sale Near 29943 Maritime Way
Nearby Homes for Sale
Recently Sold Homes Near 29943 Maritime Way
Related Resources to 29943 Maritime Way
New Listings in 92585
Popular Zip Codes
Popular Cities
- Anaheim Hills Homes for Sale
- Brea Homes for Sale
- Corona Homes for Sale
- Fullerton Homes for Sale
- Huntington Beach Homes for Sale
- Irvine Homes for Sale
- La Habra Homes for Sale
- Long Beach Homes for Sale
- Los Angeles Homes for Sale
- Ontario Homes for Sale
- Placentia Homes for Sale
- Riverside Homes for Sale
- San Bernardino Homes for Sale
- Whittier Homes for Sale
- Yorba Linda Homes for Sale
- More Cities
Other Menifee Resources
- Menifee Homes for Sale
- Menifee Condos for Sale
- Menifee 1 Bedroom Homes for Sale
- Menifee 2 Bedroom Homes for Sale
- Menifee 3 Bedroom Homes for Sale
- Menifee 4 Bedroom Homes for Sale
- Menifee 5 Bedroom Homes for Sale
- Menifee Single Story Homes for Sale
- Menifee Homes for Sale with Pools
- Menifee Homes for Sale with 3 Car Garages
- Menifee New Homes for Sale
- Menifee Homes for Sale with Large Lots
- Menifee Cheapest Homes for Sale
- Menifee Luxury Homes for Sale
- Menifee Newest Listings for Sale
- Menifee Homes Pending Sale
- Menifee Recently Sold Homes
Based on information from California Regional Multiple Listing Service, Inc. as of 2019. This information is for your personal, non-commercial use and may not be used for any purpose other than to identify prospective properties you may be interested in purchasing. Display of MLS data is usually deemed reliable but is NOT guaranteed accurate by the MLS. Buyers are responsible for verifying the accuracy of all information and should investigate the data themselves or retain appropriate professionals. Information from sources other than the Listing Agent may have been included in the MLS data. Unless otherwise specified in writing, Broker/Agent has not and will not verify any information obtained from other sources. The Broker/Agent providing the information contained herein may or may not have been the Listing and/or Selling Agent.
