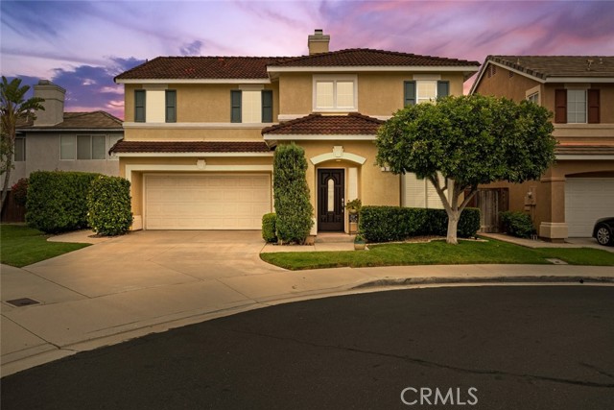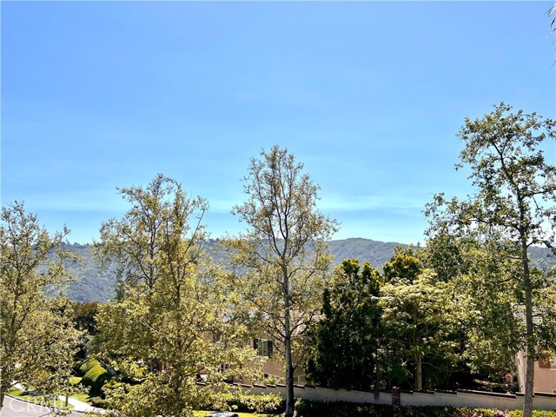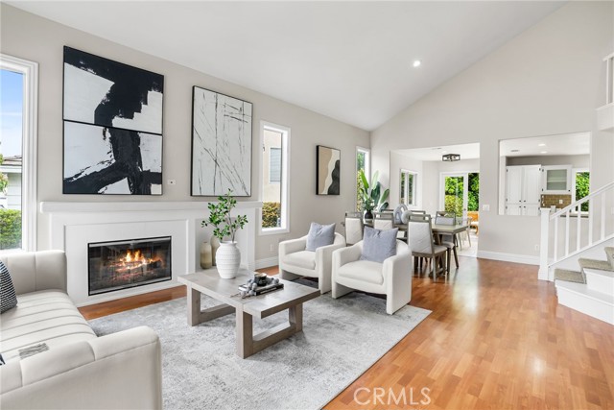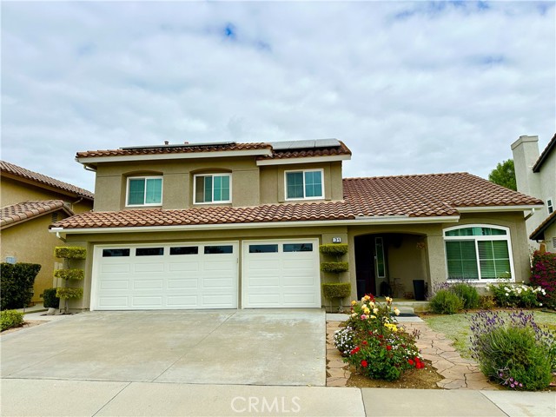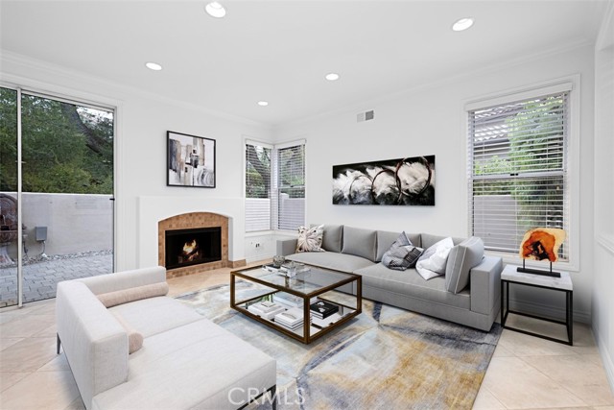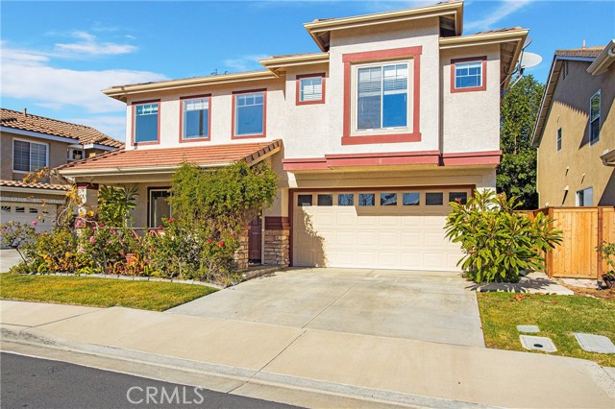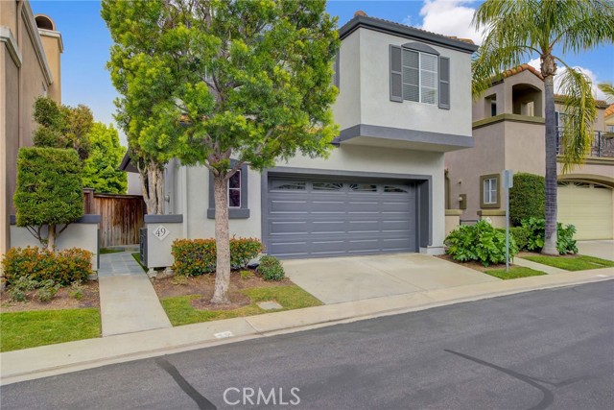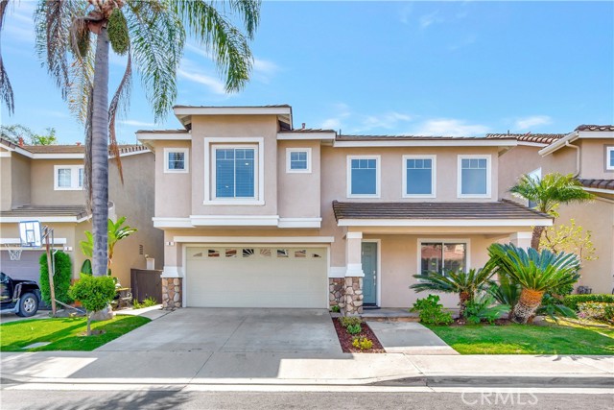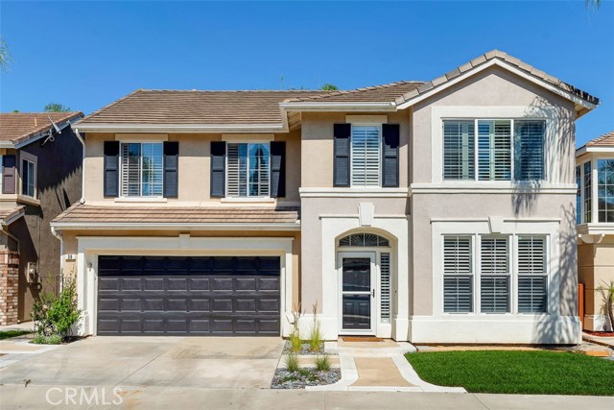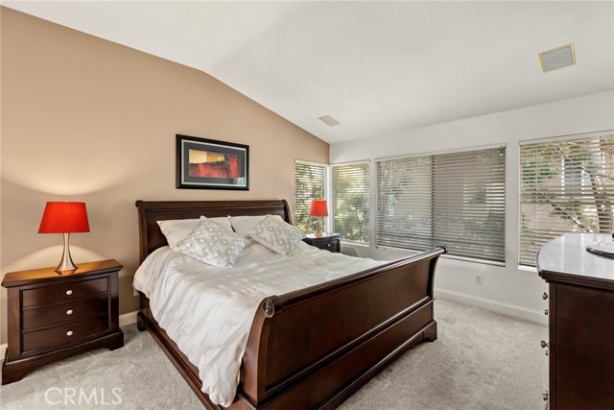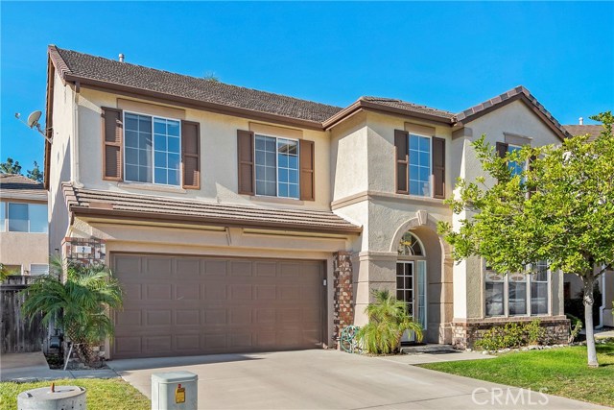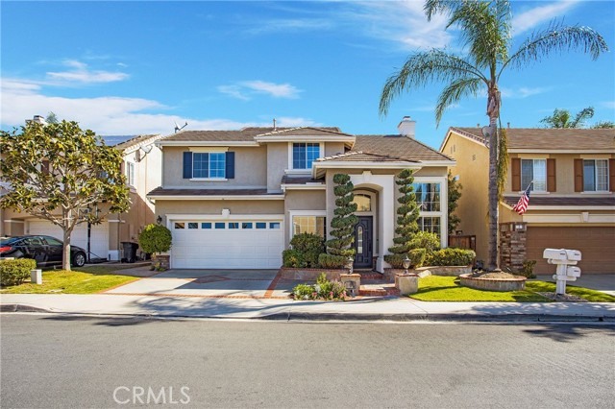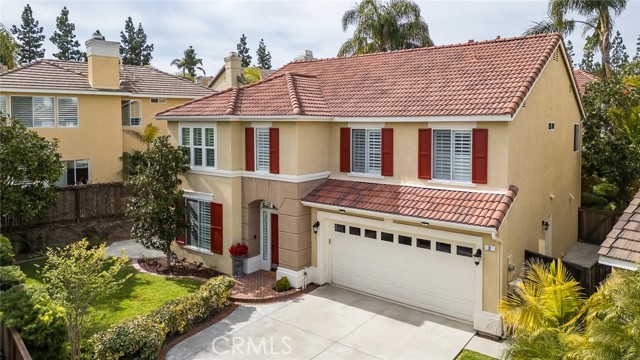
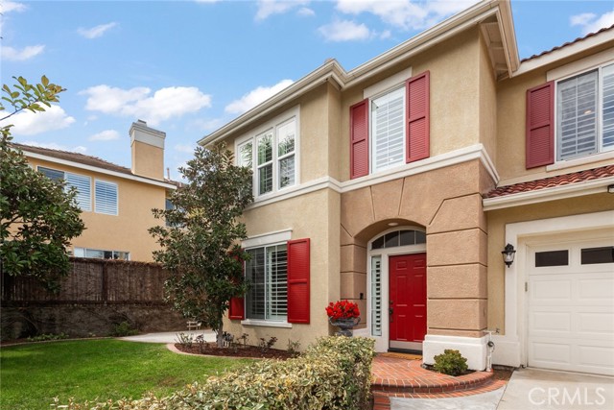
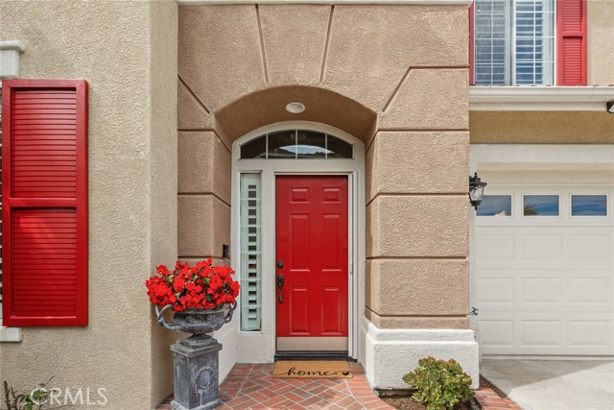
View Photos
3 Sierra Circle Aliso Viejo, CA 92656
$1,550,000
- 4 Beds
- 2.5 Baths
- 2,581 Sq.Ft.
Back Up Offer
Property Overview: 3 Sierra Circle Aliso Viejo, CA has 4 bedrooms, 2.5 bathrooms, 2,581 living square feet and 3,900 square feet lot size. Call an Ardent Real Estate Group agent to verify current availability of this home or with any questions you may have.
Listed by Pamela Hansen | BRE #02094137 | First Team Real Estate
Last checked: 13 minutes ago |
Last updated: April 20th, 2024 |
Source CRMLS |
DOM: 27
Get a $5,813 Cash Reward
New
Buy this home with Ardent Real Estate Group and get $5,813 back.
Call/Text (714) 706-1823
Home details
- Lot Sq. Ft
- 3,900
- HOA Dues
- $59/mo
- Year built
- 1997
- Garage
- 2 Car
- Property Type:
- Single Family Home
- Status
- Back Up Offer
- MLS#
- LG24057362
- City
- Aliso Viejo
- County
- Orange
- Time on Site
- 33 days
Show More
Open Houses for 3 Sierra Circle
No upcoming open houses
Schedule Tour
Loading...
Virtual Tour
Use the following link to view this property's virtual tour:
Property Details for 3 Sierra Circle
Local Aliso Viejo Agent
Loading...
Sale History for 3 Sierra Circle
Last sold for $735,500 on May 30th, 2013
-
April, 2024
-
Apr 18, 2024
Date
Back Up Offer
CRMLS: LG24057362
$1,550,000
Price
-
Mar 23, 2024
Date
Active
CRMLS: LG24057362
$1,550,000
Price
-
May, 2013
-
May 30, 2013
Date
Sold (Public Records)
Public Records
$735,500
Price
-
June, 2008
-
Jun 27, 2008
Date
Sold (Public Records)
Public Records
$700,000
Price
Show More
Tax History for 3 Sierra Circle
Assessed Value (2020):
$827,876
| Year | Land Value | Improved Value | Assessed Value |
|---|---|---|---|
| 2020 | $575,635 | $252,241 | $827,876 |
Home Value Compared to the Market
This property vs the competition
About 3 Sierra Circle
Detailed summary of property
Public Facts for 3 Sierra Circle
Public county record property details
- Beds
- 3
- Baths
- 2
- Year built
- 1997
- Sq. Ft.
- 2,249
- Lot Size
- 3,900
- Stories
- --
- Type
- Single Family Residential
- Pool
- No
- Spa
- No
- County
- Orange
- Lot#
- 85
- APN
- 629-262-52
The source for these homes facts are from public records.
92656 Real Estate Sale History (Last 30 days)
Last 30 days of sale history and trends
Median List Price
$900,000
Median List Price/Sq.Ft.
$676
Median Sold Price
$820,000
Median Sold Price/Sq.Ft.
$643
Total Inventory
85
Median Sale to List Price %
105.81%
Avg Days on Market
17
Loan Type
Conventional (48.57%), FHA (5.71%), VA (0%), Cash (22.86%), Other (22.86%)
Tour This Home
Buy with Ardent Real Estate Group and save $5,813.
Contact Jon
Aliso Viejo Agent
Call, Text or Message
Aliso Viejo Agent
Call, Text or Message
Get a $5,813 Cash Reward
New
Buy this home with Ardent Real Estate Group and get $5,813 back.
Call/Text (714) 706-1823
Homes for Sale Near 3 Sierra Circle
Nearby Homes for Sale
Recently Sold Homes Near 3 Sierra Circle
Related Resources to 3 Sierra Circle
New Listings in 92656
Popular Zip Codes
Popular Cities
- Anaheim Hills Homes for Sale
- Brea Homes for Sale
- Corona Homes for Sale
- Fullerton Homes for Sale
- Huntington Beach Homes for Sale
- Irvine Homes for Sale
- La Habra Homes for Sale
- Long Beach Homes for Sale
- Los Angeles Homes for Sale
- Ontario Homes for Sale
- Placentia Homes for Sale
- Riverside Homes for Sale
- San Bernardino Homes for Sale
- Whittier Homes for Sale
- Yorba Linda Homes for Sale
- More Cities
Other Aliso Viejo Resources
- Aliso Viejo Homes for Sale
- Aliso Viejo Townhomes for Sale
- Aliso Viejo Condos for Sale
- Aliso Viejo 2 Bedroom Homes for Sale
- Aliso Viejo 3 Bedroom Homes for Sale
- Aliso Viejo 4 Bedroom Homes for Sale
- Aliso Viejo 5 Bedroom Homes for Sale
- Aliso Viejo Single Story Homes for Sale
- Aliso Viejo Homes for Sale with Pools
- Aliso Viejo Homes for Sale with 3 Car Garages
- Aliso Viejo Homes for Sale with Large Lots
- Aliso Viejo Cheapest Homes for Sale
- Aliso Viejo Luxury Homes for Sale
- Aliso Viejo Newest Listings for Sale
- Aliso Viejo Homes Pending Sale
- Aliso Viejo Recently Sold Homes
Based on information from California Regional Multiple Listing Service, Inc. as of 2019. This information is for your personal, non-commercial use and may not be used for any purpose other than to identify prospective properties you may be interested in purchasing. Display of MLS data is usually deemed reliable but is NOT guaranteed accurate by the MLS. Buyers are responsible for verifying the accuracy of all information and should investigate the data themselves or retain appropriate professionals. Information from sources other than the Listing Agent may have been included in the MLS data. Unless otherwise specified in writing, Broker/Agent has not and will not verify any information obtained from other sources. The Broker/Agent providing the information contained herein may or may not have been the Listing and/or Selling Agent.
