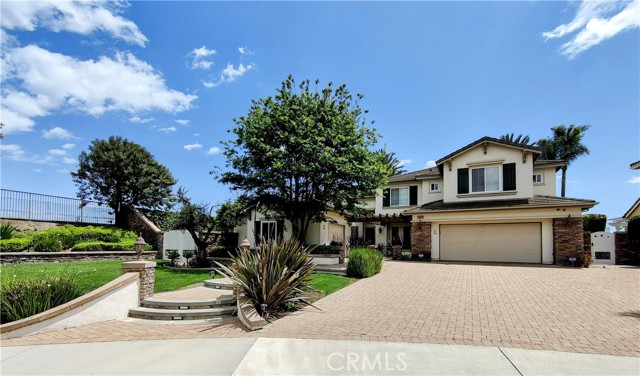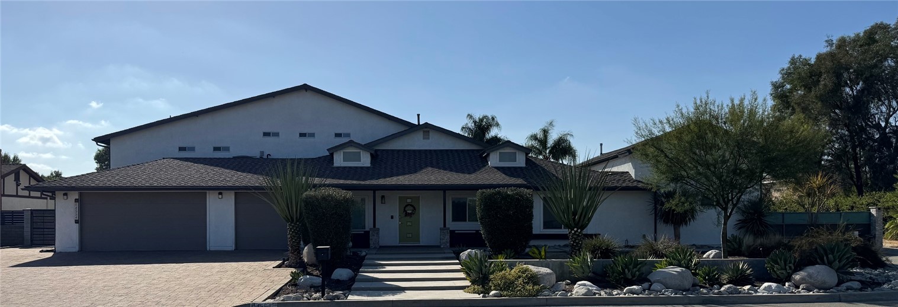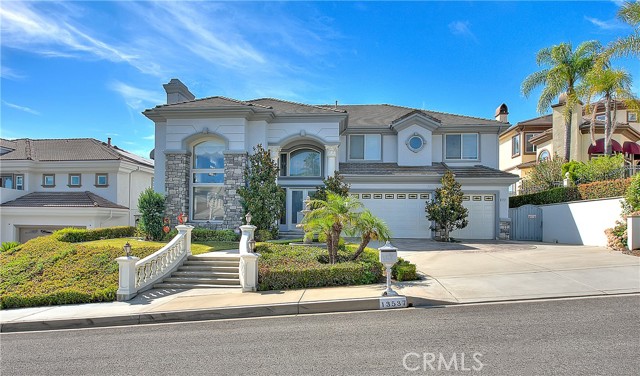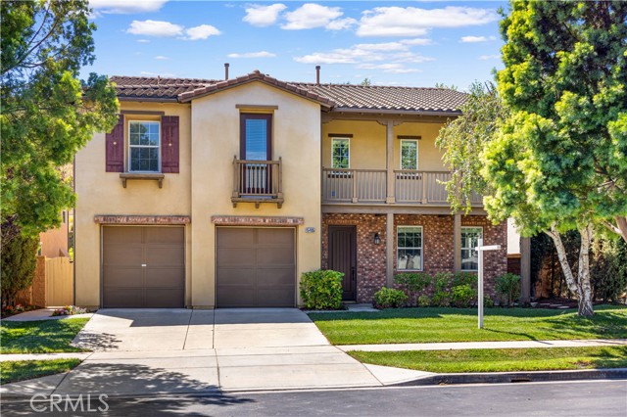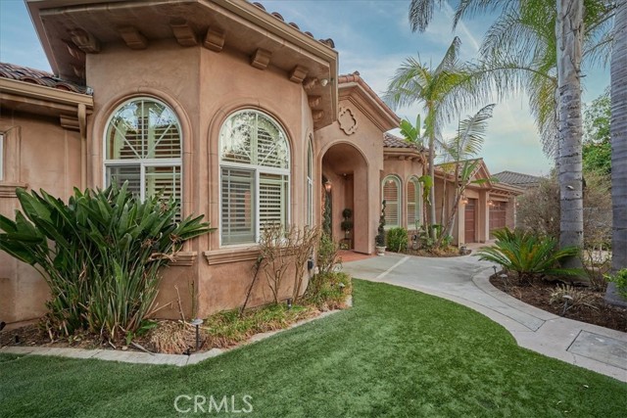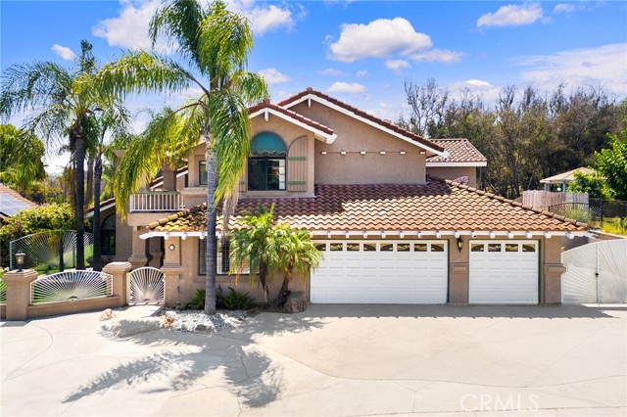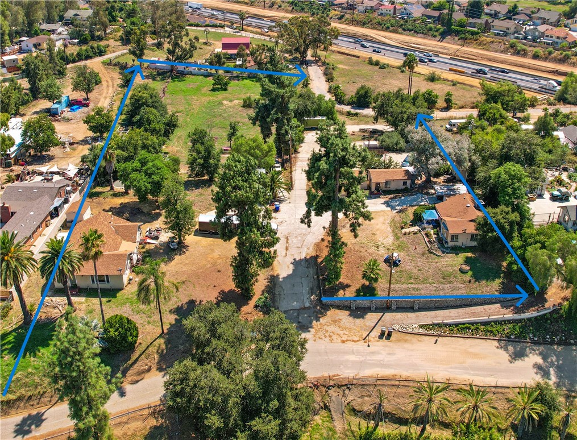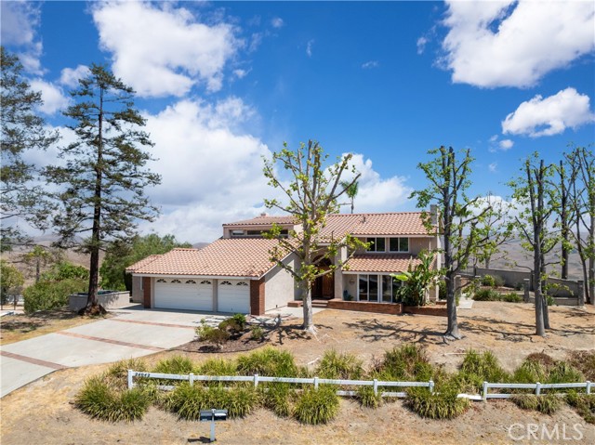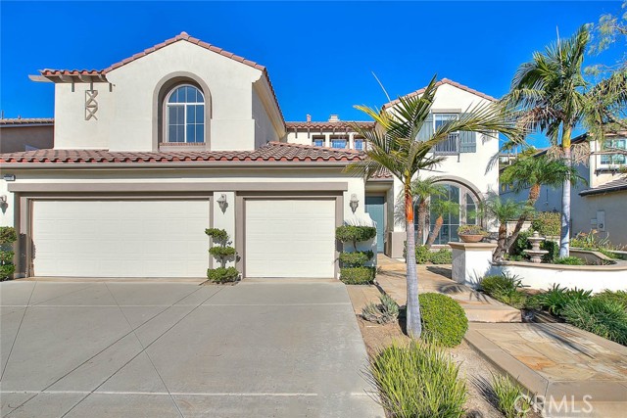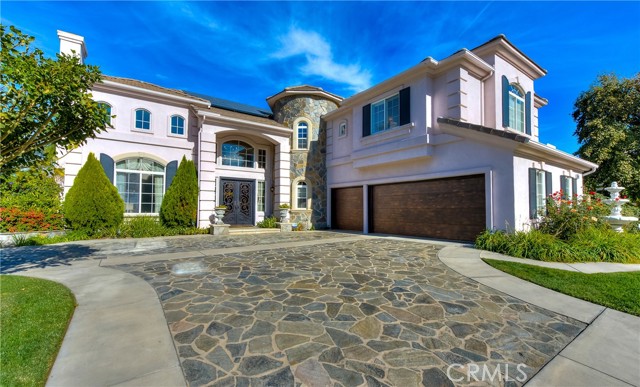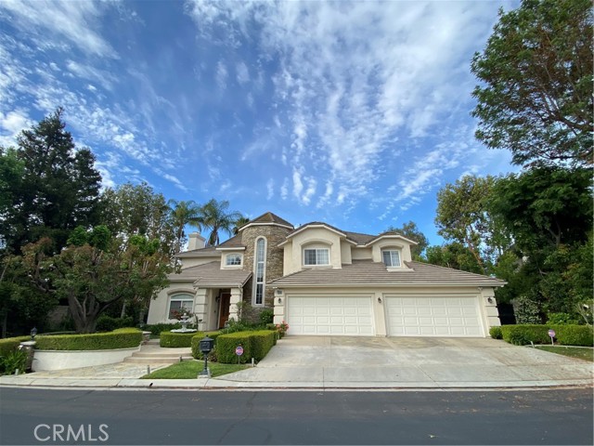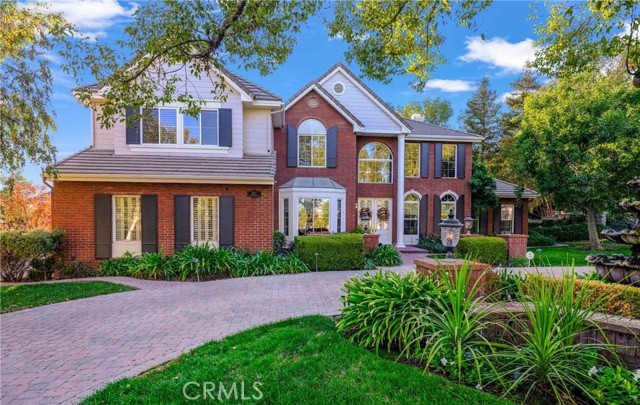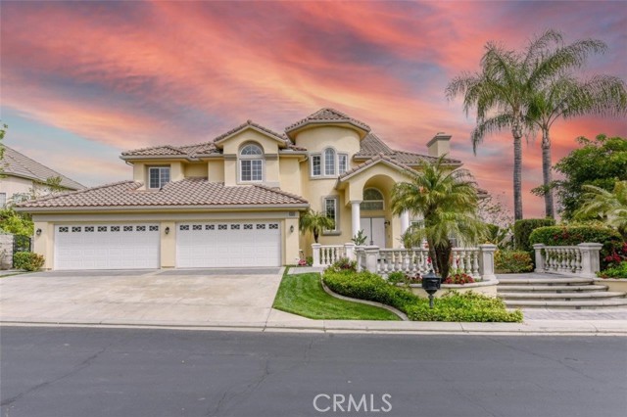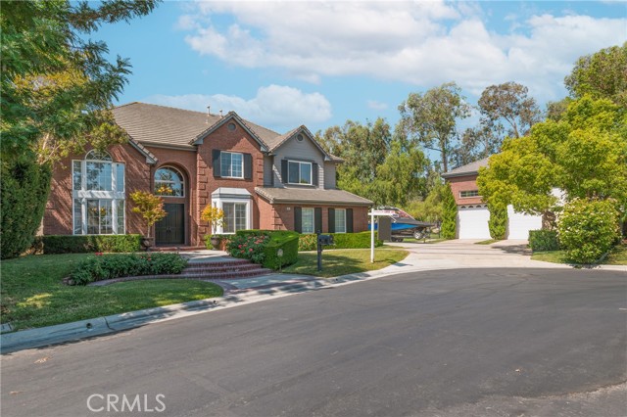
View Photos
3001 Payne Ranch Rd Chino Hills, CA 91709
$2,449,888
Sold Price as of 09/08/2021
- 5 Beds
- 4.5 Baths
- 4,157 Sq.Ft.
Sold
Property Overview: 3001 Payne Ranch Rd Chino Hills, CA has 5 bedrooms, 4.5 bathrooms, 4,157 living square feet and 32,225 square feet lot size. Call an Ardent Real Estate Group agent with any questions you may have.
Listed by Yolla Zogheib | BRE #01033743 | Century 21 Home
Last checked: 15 minutes ago |
Last updated: October 3rd, 2023 |
Source CRMLS |
DOM: 12
Home details
- Lot Sq. Ft
- 32,225
- HOA Dues
- $200/mo
- Year built
- 1998
- Garage
- 9 Car
- Property Type:
- Single Family Home
- Status
- Sold
- MLS#
- TR21176616
- City
- Chino Hills
- County
- San Bernardino
- Time on Site
- 1134 days
Show More
Virtual Tour
Use the following link to view this property's virtual tour:
Property Details for 3001 Payne Ranch Rd
Local Chino Hills Agent
Loading...
Sale History for 3001 Payne Ranch Rd
Last sold for $2,449,888 on September 8th, 2021
-
September, 2021
-
Sep 8, 2021
Date
Sold
CRMLS: TR21176616
$2,449,888
Price
-
Aug 31, 2021
Date
Pending
CRMLS: TR21176616
$2,448,888
Price
-
Aug 24, 2021
Date
Active Under Contract
CRMLS: TR21176616
$2,448,888
Price
-
Aug 12, 2021
Date
Active
CRMLS: TR21176616
$2,448,888
Price
-
April, 1998
-
Apr 15, 1998
Date
Sold (Public Records)
Public Records
$529,500
Price
Show More
Tax History for 3001 Payne Ranch Rd
Assessed Value (2020):
$918,811
| Year | Land Value | Improved Value | Assessed Value |
|---|---|---|---|
| 2020 | $258,028 | $660,783 | $918,811 |
Home Value Compared to the Market
This property vs the competition
About 3001 Payne Ranch Rd
Detailed summary of property
Public Facts for 3001 Payne Ranch Rd
Public county record property details
- Beds
- 5
- Baths
- 4
- Year built
- 1998
- Sq. Ft.
- 3,985
- Lot Size
- 32,225
- Stories
- 2
- Type
- Single Family Residential
- Pool
- Yes
- Spa
- Yes
- County
- San Bernardino
- Lot#
- 3
- APN
- 1024-481-03-0000
The source for these homes facts are from public records.
91709 Real Estate Sale History (Last 30 days)
Last 30 days of sale history and trends
Median List Price
$999,000
Median List Price/Sq.Ft.
$507
Median Sold Price
$950,000
Median Sold Price/Sq.Ft.
$518
Total Inventory
162
Median Sale to List Price %
100.11%
Avg Days on Market
19
Loan Type
Conventional (59.52%), FHA (0%), VA (0%), Cash (35.71%), Other (4.76%)
Thinking of Selling?
Is this your property?
Thinking of Selling?
Call, Text or Message
Thinking of Selling?
Call, Text or Message
Homes for Sale Near 3001 Payne Ranch Rd
Nearby Homes for Sale
Recently Sold Homes Near 3001 Payne Ranch Rd
Related Resources to 3001 Payne Ranch Rd
New Listings in 91709
Popular Zip Codes
Popular Cities
- Anaheim Hills Homes for Sale
- Brea Homes for Sale
- Corona Homes for Sale
- Fullerton Homes for Sale
- Huntington Beach Homes for Sale
- Irvine Homes for Sale
- La Habra Homes for Sale
- Long Beach Homes for Sale
- Los Angeles Homes for Sale
- Ontario Homes for Sale
- Placentia Homes for Sale
- Riverside Homes for Sale
- San Bernardino Homes for Sale
- Whittier Homes for Sale
- Yorba Linda Homes for Sale
- More Cities
Other Chino Hills Resources
- Chino Hills Homes for Sale
- Chino Hills Townhomes for Sale
- Chino Hills Condos for Sale
- Chino Hills 1 Bedroom Homes for Sale
- Chino Hills 2 Bedroom Homes for Sale
- Chino Hills 3 Bedroom Homes for Sale
- Chino Hills 4 Bedroom Homes for Sale
- Chino Hills 5 Bedroom Homes for Sale
- Chino Hills Single Story Homes for Sale
- Chino Hills Homes for Sale with Pools
- Chino Hills Homes for Sale with 3 Car Garages
- Chino Hills New Homes for Sale
- Chino Hills Homes for Sale with Large Lots
- Chino Hills Cheapest Homes for Sale
- Chino Hills Luxury Homes for Sale
- Chino Hills Newest Listings for Sale
- Chino Hills Homes Pending Sale
- Chino Hills Recently Sold Homes
Based on information from California Regional Multiple Listing Service, Inc. as of 2019. This information is for your personal, non-commercial use and may not be used for any purpose other than to identify prospective properties you may be interested in purchasing. Display of MLS data is usually deemed reliable but is NOT guaranteed accurate by the MLS. Buyers are responsible for verifying the accuracy of all information and should investigate the data themselves or retain appropriate professionals. Information from sources other than the Listing Agent may have been included in the MLS data. Unless otherwise specified in writing, Broker/Agent has not and will not verify any information obtained from other sources. The Broker/Agent providing the information contained herein may or may not have been the Listing and/or Selling Agent.
