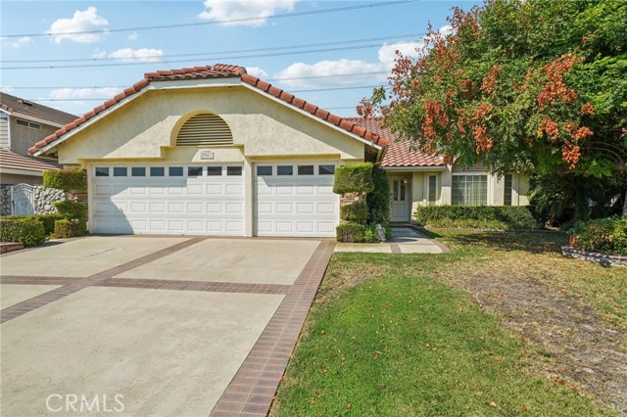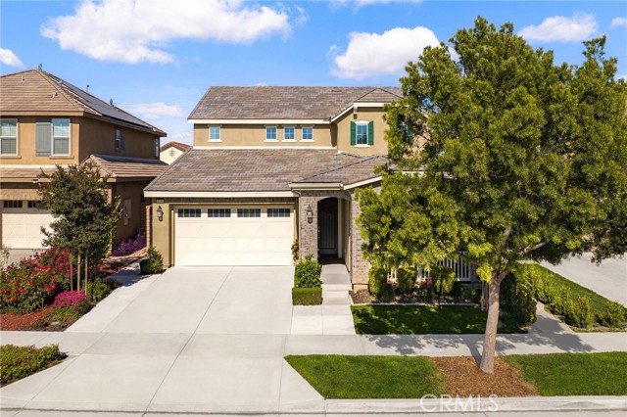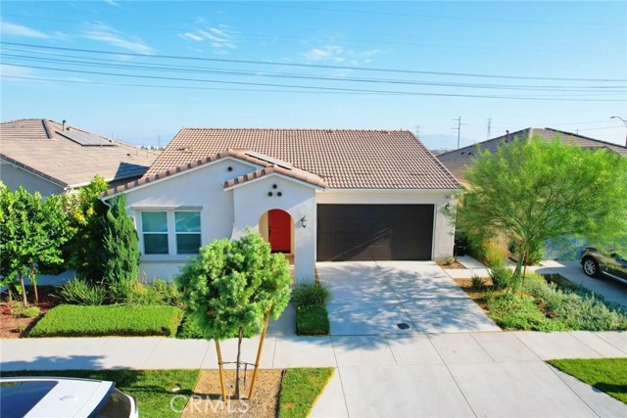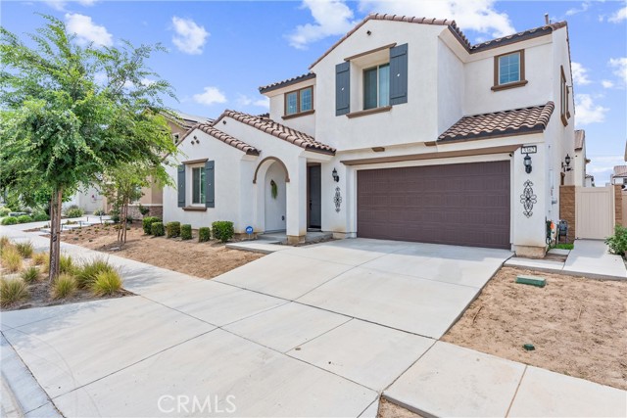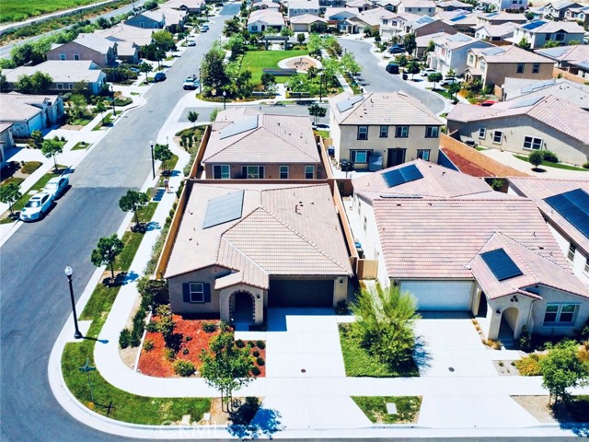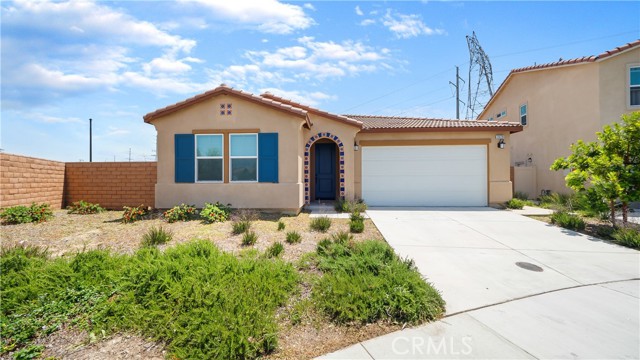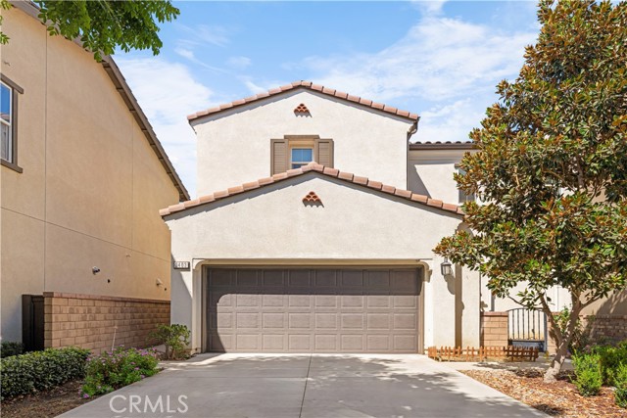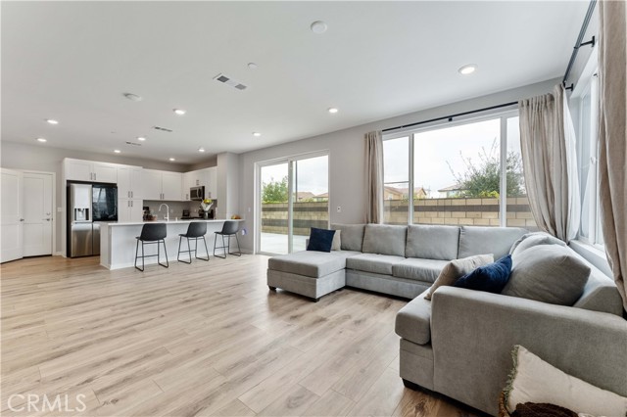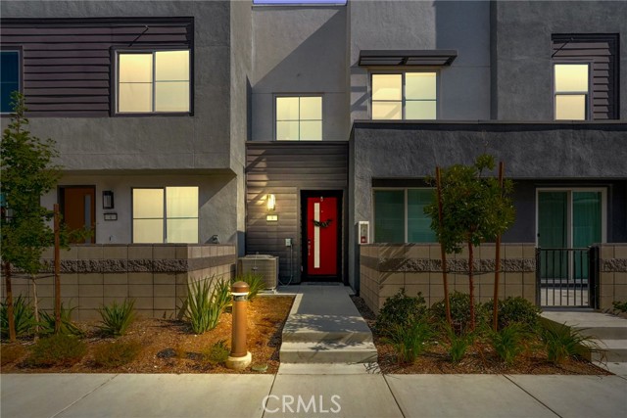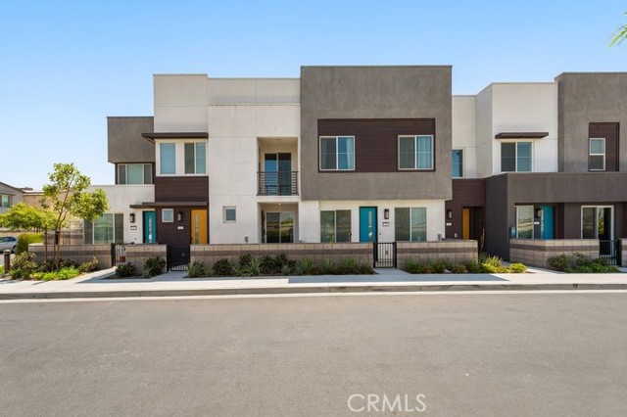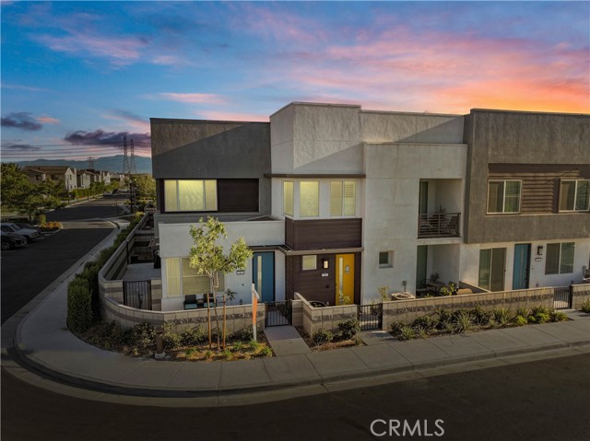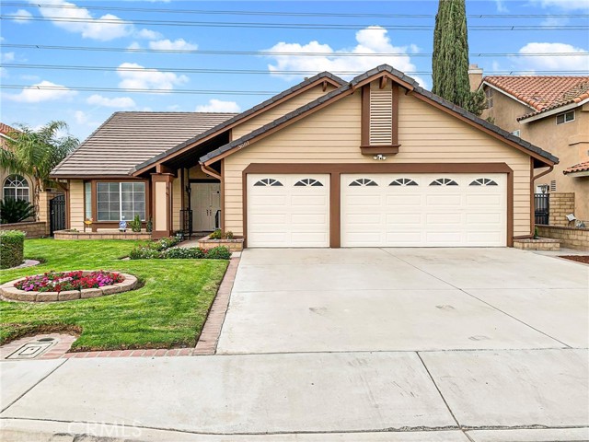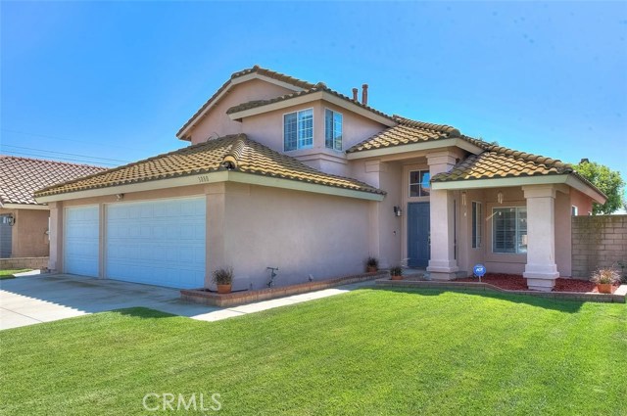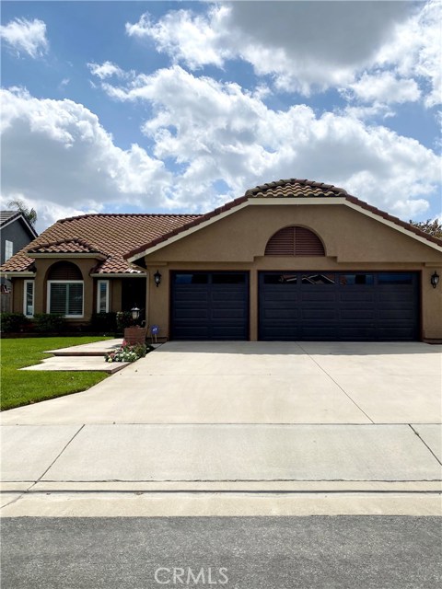3065 E Black Horse Dr Ontario, CA 91761
$495,000
Sold Price as of 12/01/2017
- 4 Beds
- 3 Baths
- 2,512 Sq.Ft.
Off Market
Property Overview: 3065 E Black Horse Dr Ontario, CA has 4 bedrooms, 3 bathrooms, 2,512 living square feet and 7,200 square feet lot size. Call an Ardent Real Estate Group agent with any questions you may have.
Home Value Compared to the Market
Refinance your Current Mortgage and Save
Save $
You could be saving money by taking advantage of a lower rate and reducing your monthly payment. See what current rates are at and get a free no-obligation quote on today's refinance rates.
Local Ontario Agent
Loading...
Sale History for 3065 E Black Horse Dr
Last sold for $495,000 on December 1st, 2017
-
February, 2021
-
Feb 14, 2021
Date
Expired
CRMLS: IV20219376
$630,000
Price
-
Nov 5, 2020
Date
Withdrawn
CRMLS: IV20219376
$630,000
Price
-
Oct 22, 2020
Date
Price Change
CRMLS: IV20219376
$630,000
Price
-
Oct 22, 2020
Date
Pending
CRMLS: IV20219376
$610,000
Price
-
Oct 17, 2020
Date
Active
CRMLS: IV20219376
$610,000
Price
-
Listing provided courtesy of CRMLS
-
December, 2017
-
Dec 1, 2017
Date
Sold
CRMLS: TR17239705
$495,000
Price
-
Nov 7, 2017
Date
Pending
CRMLS: TR17239705
$499,000
Price
-
Oct 25, 2017
Date
Active
CRMLS: TR17239705
$499,000
Price
-
Listing provided courtesy of CRMLS
-
December, 2017
-
Dec 1, 2017
Date
Sold (Public Records)
Public Records
$495,000
Price
-
September, 2017
-
Sep 10, 2017
Date
Canceled
CRMLS: IG17178266
$515,000
Price
-
Aug 3, 2017
Date
Active
CRMLS: IG17178266
$515,000
Price
-
Listing provided courtesy of CRMLS
-
January, 1997
-
Jan 30, 1997
Date
Sold (Public Records)
Public Records
$164,000
Price
Show More
Tax History for 3065 E Black Horse Dr
Assessed Value (2020):
$514,998
| Year | Land Value | Improved Value | Assessed Value |
|---|---|---|---|
| 2020 | $180,249 | $334,749 | $514,998 |
About 3065 E Black Horse Dr
Detailed summary of property
Public Facts for 3065 E Black Horse Dr
Public county record property details
- Beds
- 4
- Baths
- 3
- Year built
- 1991
- Sq. Ft.
- 2,512
- Lot Size
- 7,200
- Stories
- 2
- Type
- Single Family Residential
- Pool
- No
- Spa
- No
- County
- San Bernardino
- Lot#
- 9
- APN
- 0218-843-09-0000
The source for these homes facts are from public records.
91761 Real Estate Sale History (Last 30 days)
Last 30 days of sale history and trends
Median List Price
$650,000
Median List Price/Sq.Ft.
$410
Median Sold Price
$637,500
Median Sold Price/Sq.Ft.
$435
Total Inventory
182
Median Sale to List Price %
102%
Avg Days on Market
31
Loan Type
Conventional (44.9%), FHA (24.49%), VA (2.04%), Cash (16.33%), Other (8.16%)
Thinking of Selling?
Is this your property?
Thinking of Selling?
Call, Text or Message
Thinking of Selling?
Call, Text or Message
Refinance your Current Mortgage and Save
Save $
You could be saving money by taking advantage of a lower rate and reducing your monthly payment. See what current rates are at and get a free no-obligation quote on today's refinance rates.
Homes for Sale Near 3065 E Black Horse Dr
Nearby Homes for Sale
Recently Sold Homes Near 3065 E Black Horse Dr
Nearby Homes to 3065 E Black Horse Dr
Data from public records.
4 Beds |
2 Baths |
2,092 Sq. Ft.
4 Beds |
2 Baths |
2,092 Sq. Ft.
4 Beds |
3 Baths |
2,298 Sq. Ft.
4 Beds |
2 Baths |
2,092 Sq. Ft.
4 Beds |
3 Baths |
2,512 Sq. Ft.
4 Beds |
3 Baths |
2,298 Sq. Ft.
4 Beds |
3 Baths |
2,512 Sq. Ft.
4 Beds |
2 Baths |
2,092 Sq. Ft.
4 Beds |
3 Baths |
2,298 Sq. Ft.
3 Beds |
2 Baths |
1,724 Sq. Ft.
4 Beds |
3 Baths |
2,298 Sq. Ft.
4 Beds |
3 Baths |
2,976 Sq. Ft.
Related Resources to 3065 E Black Horse Dr
New Listings in 91761
Popular Zip Codes
Popular Cities
- Anaheim Hills Homes for Sale
- Brea Homes for Sale
- Corona Homes for Sale
- Fullerton Homes for Sale
- Huntington Beach Homes for Sale
- Irvine Homes for Sale
- La Habra Homes for Sale
- Long Beach Homes for Sale
- Los Angeles Homes for Sale
- Placentia Homes for Sale
- Riverside Homes for Sale
- San Bernardino Homes for Sale
- Whittier Homes for Sale
- Yorba Linda Homes for Sale
- More Cities
Other Ontario Resources
- Ontario Homes for Sale
- Ontario Townhomes for Sale
- Ontario Condos for Sale
- Ontario 1 Bedroom Homes for Sale
- Ontario 2 Bedroom Homes for Sale
- Ontario 3 Bedroom Homes for Sale
- Ontario 4 Bedroom Homes for Sale
- Ontario 5 Bedroom Homes for Sale
- Ontario Single Story Homes for Sale
- Ontario Homes for Sale with Pools
- Ontario Homes for Sale with 3 Car Garages
- Ontario New Homes for Sale
- Ontario Homes for Sale with Large Lots
- Ontario Cheapest Homes for Sale
- Ontario Luxury Homes for Sale
- Ontario Newest Listings for Sale
- Ontario Homes Pending Sale
- Ontario Recently Sold Homes
