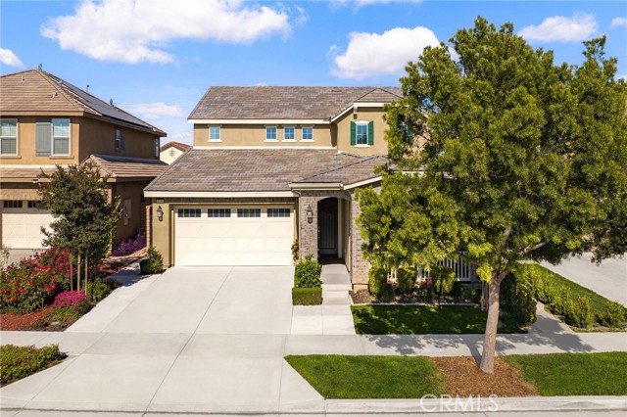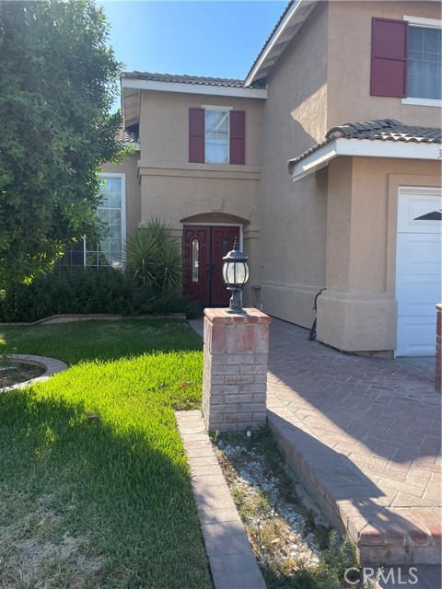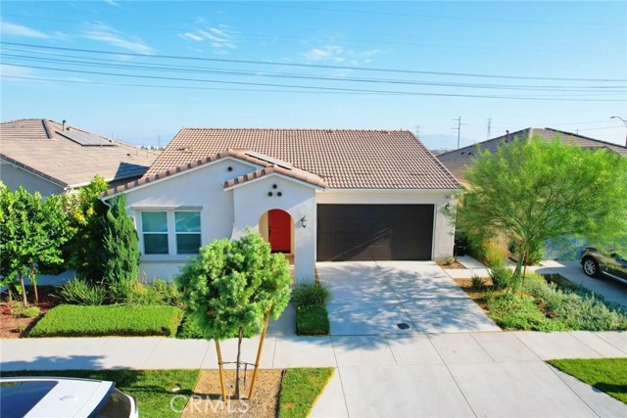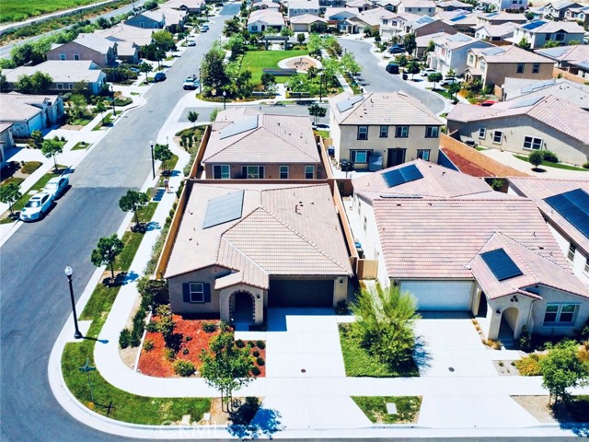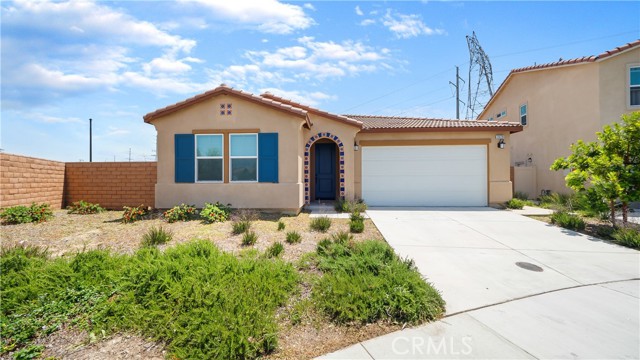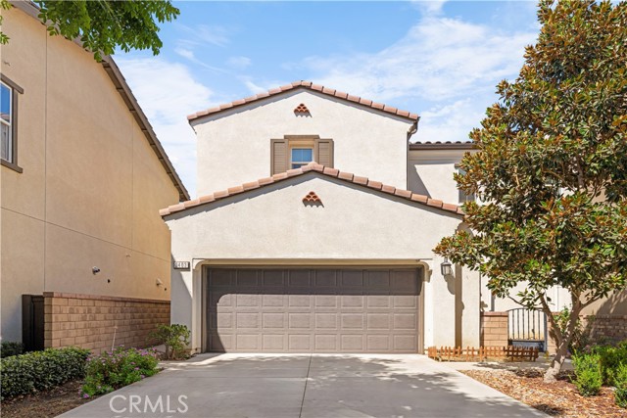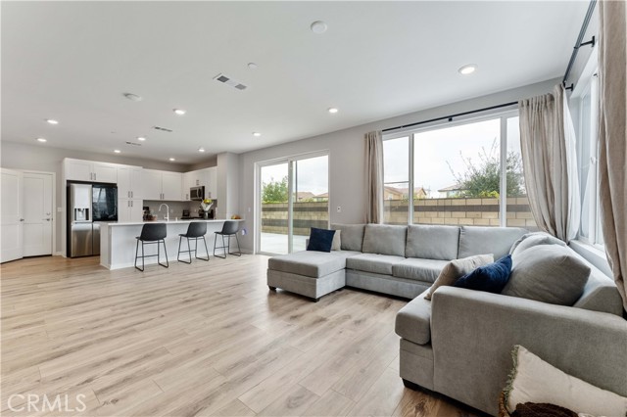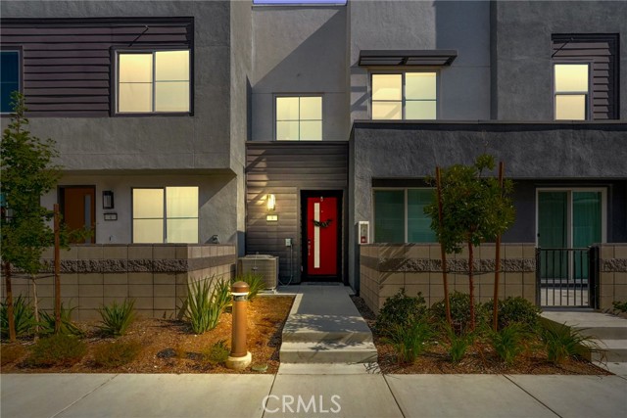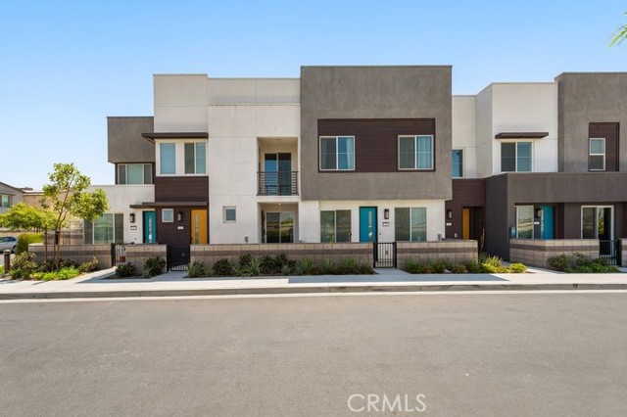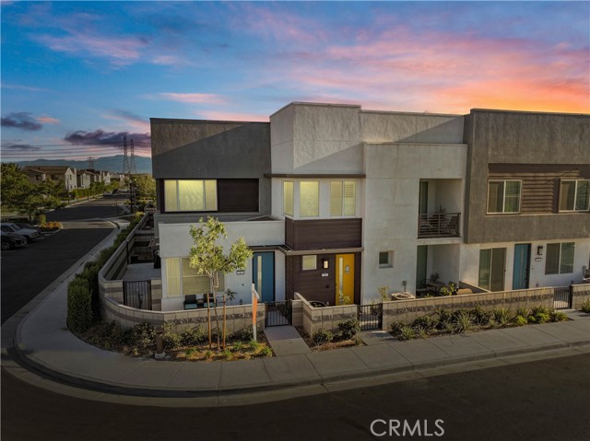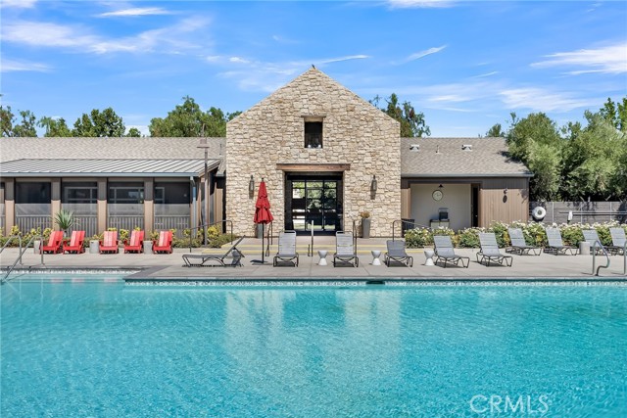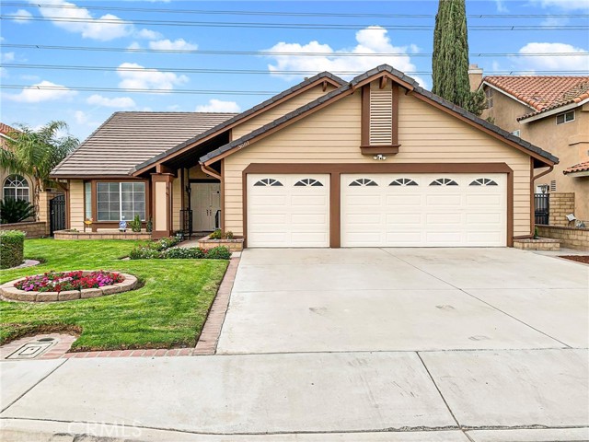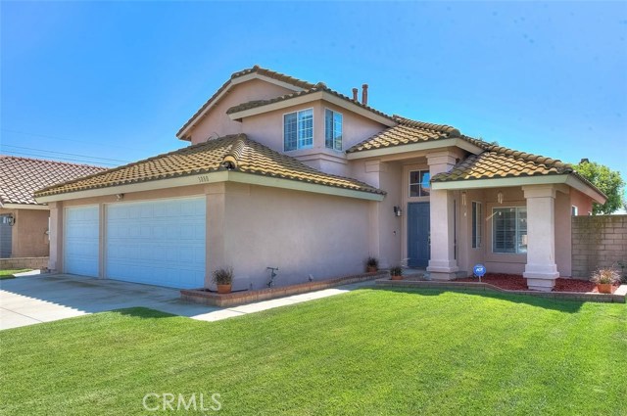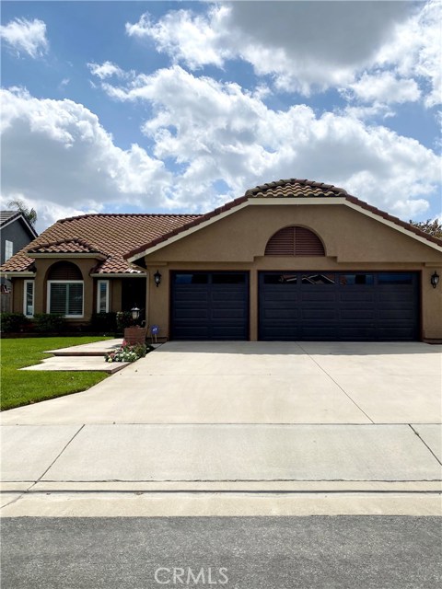3109 E Black Horse Dr Ontario, CA 91761
$590,000
Sold Price as of 09/17/2020
- 4 Beds
- 3 Baths
- 2,298 Sq.Ft.
Off Market
Property Overview: 3109 E Black Horse Dr Ontario, CA has 4 bedrooms, 3 bathrooms, 2,298 living square feet and 7,203 square feet lot size. Call an Ardent Real Estate Group agent with any questions you may have.
Home Value Compared to the Market
Refinance your Current Mortgage and Save
Save $
You could be saving money by taking advantage of a lower rate and reducing your monthly payment. See what current rates are at and get a free no-obligation quote on today's refinance rates.
Local Ontario Agent
Loading...
Sale History for 3109 E Black Horse Dr
Last sold for $590,000 on September 17th, 2020
-
August, 2024
-
Aug 31, 2024
Date
Withdrawn
CRMLS: MB24153454
$850,000
Price
-
Jul 26, 2024
Date
Active
CRMLS: MB24153454
$850,000
Price
-
Listing provided courtesy of CRMLS
-
September, 2020
-
Sep 18, 2020
Date
Sold
CRMLS: EV20155822
$590,000
Price
-
Aug 10, 2020
Date
Pending
CRMLS: EV20155822
$589,000
Price
-
Aug 4, 2020
Date
Active
CRMLS: EV20155822
$589,000
Price
-
Listing provided courtesy of CRMLS
-
September, 2020
-
Sep 17, 2020
Date
Sold (Public Records)
Public Records
$590,000
Price
-
May, 2001
-
May 11, 2001
Date
Sold (Public Records)
Public Records
$236,000
Price
Show More
Tax History for 3109 E Black Horse Dr
Assessed Value (2020):
$325,170
| Year | Land Value | Improved Value | Assessed Value |
|---|---|---|---|
| 2020 | $113,810 | $211,360 | $325,170 |
About 3109 E Black Horse Dr
Detailed summary of property
Public Facts for 3109 E Black Horse Dr
Public county record property details
- Beds
- 4
- Baths
- 3
- Year built
- 1991
- Sq. Ft.
- 2,298
- Lot Size
- 7,203
- Stories
- 2
- Type
- Single Family Residential
- Pool
- No
- Spa
- No
- County
- San Bernardino
- Lot#
- 15
- APN
- 0218-843-15-0000
The source for these homes facts are from public records.
91761 Real Estate Sale History (Last 30 days)
Last 30 days of sale history and trends
Median List Price
$655,990
Median List Price/Sq.Ft.
$417
Median Sold Price
$637,500
Median Sold Price/Sq.Ft.
$435
Total Inventory
173
Median Sale to List Price %
102%
Avg Days on Market
31
Loan Type
Conventional (44.9%), FHA (24.49%), VA (2.04%), Cash (16.33%), Other (8.16%)
Thinking of Selling?
Is this your property?
Thinking of Selling?
Call, Text or Message
Thinking of Selling?
Call, Text or Message
Refinance your Current Mortgage and Save
Save $
You could be saving money by taking advantage of a lower rate and reducing your monthly payment. See what current rates are at and get a free no-obligation quote on today's refinance rates.
Homes for Sale Near 3109 E Black Horse Dr
Nearby Homes for Sale
Recently Sold Homes Near 3109 E Black Horse Dr
Nearby Homes to 3109 E Black Horse Dr
Data from public records.
4 Beds |
2 Baths |
2,092 Sq. Ft.
4 Beds |
3 Baths |
2,298 Sq. Ft.
4 Beds |
2 Baths |
2,092 Sq. Ft.
4 Beds |
3 Baths |
2,512 Sq. Ft.
4 Beds |
3 Baths |
2,512 Sq. Ft.
4 Beds |
3 Baths |
2,512 Sq. Ft.
4 Beds |
3 Baths |
2,298 Sq. Ft.
4 Beds |
2 Baths |
2,092 Sq. Ft.
4 Beds |
3 Baths |
2,512 Sq. Ft.
4 Beds |
2 Baths |
2,092 Sq. Ft.
4 Beds |
2 Baths |
2,092 Sq. Ft.
4 Beds |
3 Baths |
2,298 Sq. Ft.
Related Resources to 3109 E Black Horse Dr
New Listings in 91761
Popular Zip Codes
Popular Cities
- Anaheim Hills Homes for Sale
- Brea Homes for Sale
- Corona Homes for Sale
- Fullerton Homes for Sale
- Huntington Beach Homes for Sale
- Irvine Homes for Sale
- La Habra Homes for Sale
- Long Beach Homes for Sale
- Los Angeles Homes for Sale
- Placentia Homes for Sale
- Riverside Homes for Sale
- San Bernardino Homes for Sale
- Whittier Homes for Sale
- Yorba Linda Homes for Sale
- More Cities
Other Ontario Resources
- Ontario Homes for Sale
- Ontario Townhomes for Sale
- Ontario Condos for Sale
- Ontario 1 Bedroom Homes for Sale
- Ontario 2 Bedroom Homes for Sale
- Ontario 3 Bedroom Homes for Sale
- Ontario 4 Bedroom Homes for Sale
- Ontario 5 Bedroom Homes for Sale
- Ontario Single Story Homes for Sale
- Ontario Homes for Sale with Pools
- Ontario Homes for Sale with 3 Car Garages
- Ontario New Homes for Sale
- Ontario Homes for Sale with Large Lots
- Ontario Cheapest Homes for Sale
- Ontario Luxury Homes for Sale
- Ontario Newest Listings for Sale
- Ontario Homes Pending Sale
- Ontario Recently Sold Homes
