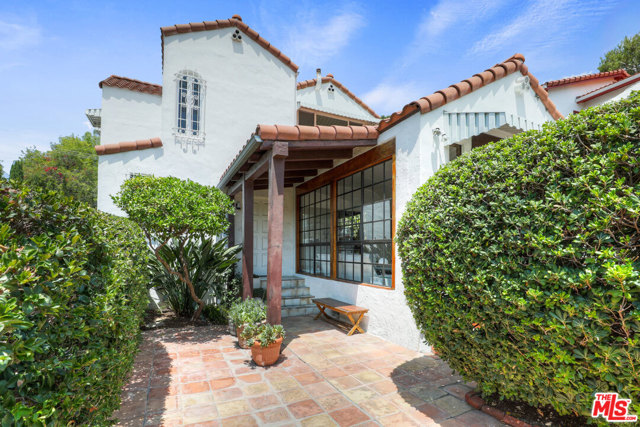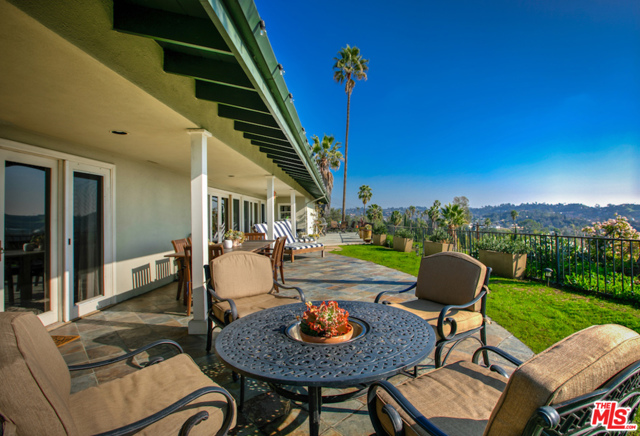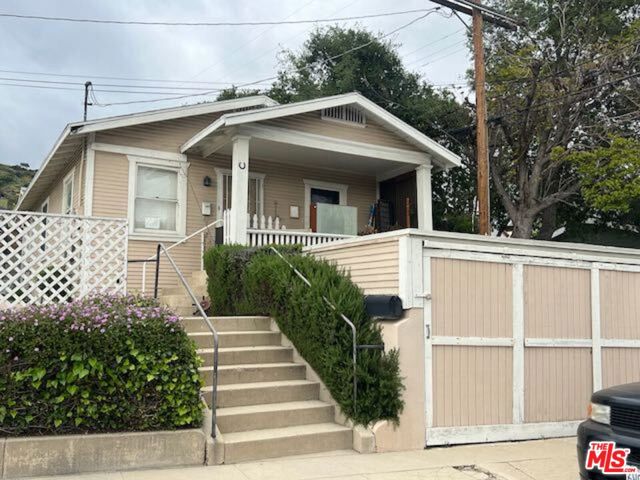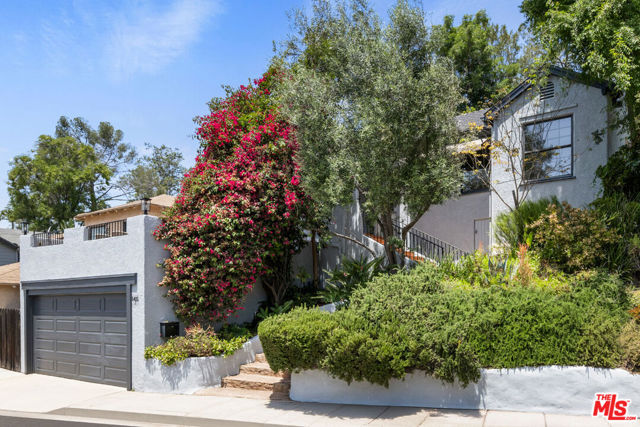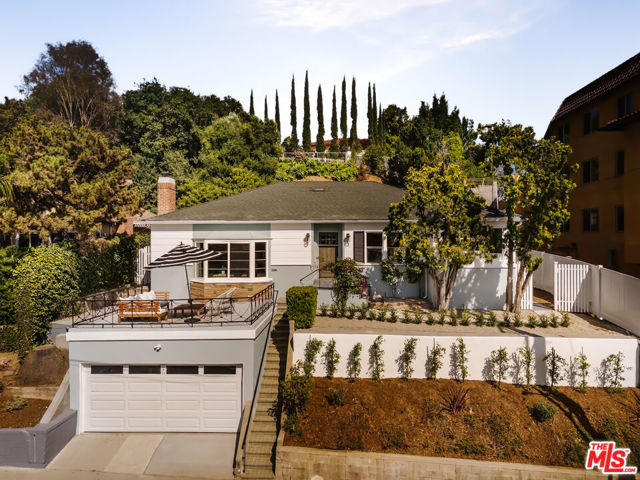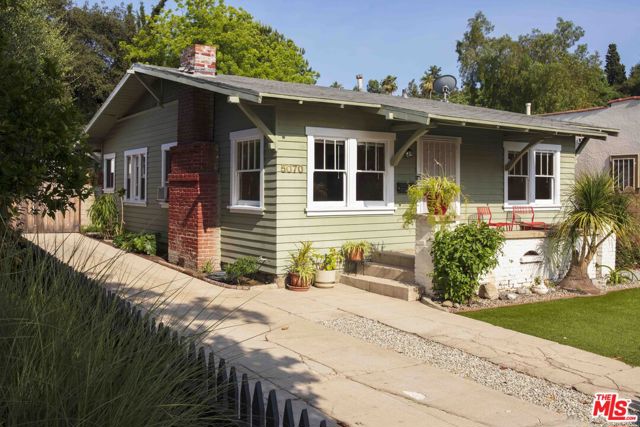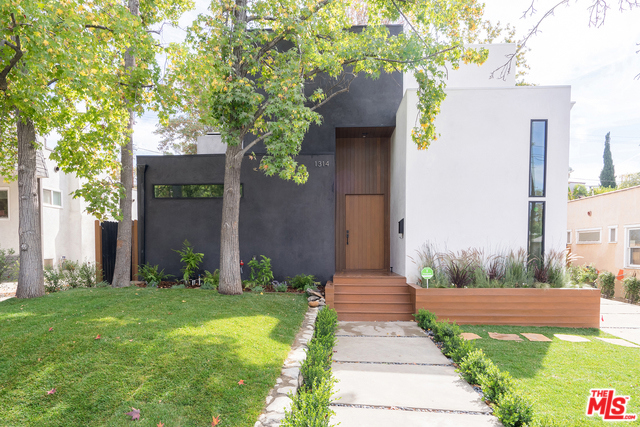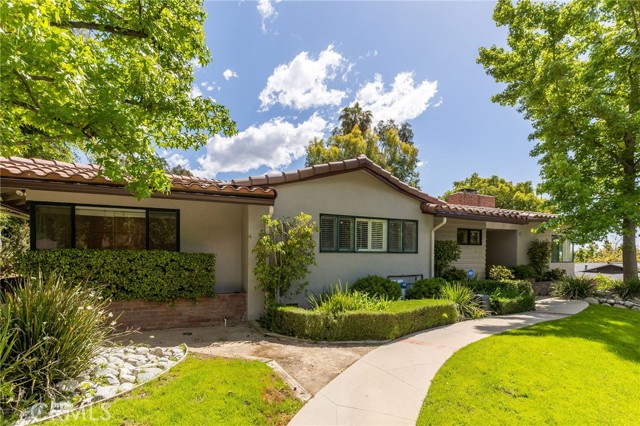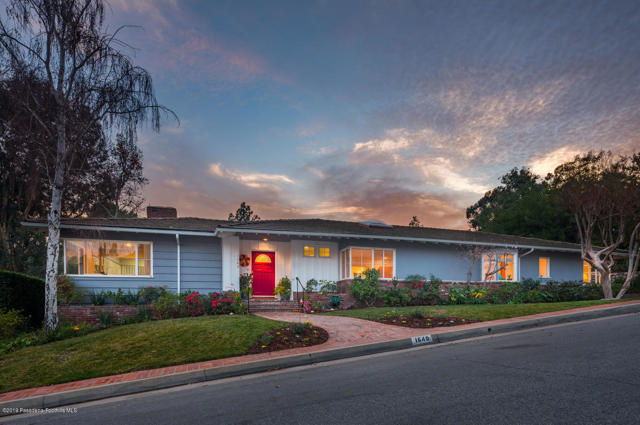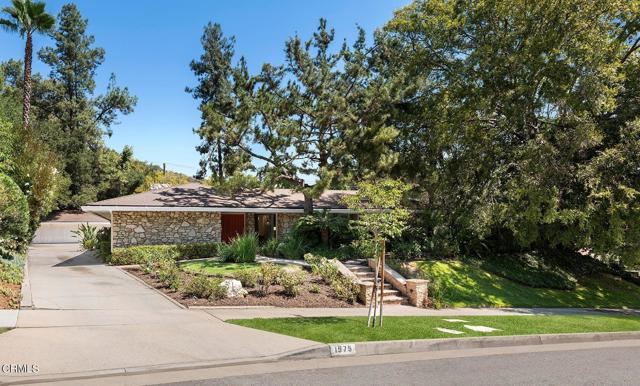3081 Paddington Rd Glendale, CA 91206
$735,000
Sold Price as of 12/23/2008
- 3 Beds
- 2 Baths
- 2,645 Sq.Ft.
Off Market
Property Overview: 3081 Paddington Rd Glendale, CA has 3 bedrooms, 2 bathrooms, 2,645 living square feet and 8,816 square feet lot size. Call an Ardent Real Estate Group agent with any questions you may have.
Home Value Compared to the Market
Refinance your Current Mortgage and Save
Save $
You could be saving money by taking advantage of a lower rate and reducing your monthly payment. See what current rates are at and get a free no-obligation quote on today's refinance rates.
Local Glendale Agent
Loading...
Sale History for 3081 Paddington Rd
Last sold for $735,000 on December 23rd, 2008
-
June, 2017
-
Jun 2, 2017
Date
Canceled
CRMLS: P0-316003092
$1,095,000
Price
-
Listing provided courtesy of CRMLS
-
February, 2016
-
Feb 29, 2016
Date
Price Change
CRMLS: 316001789
$1,150,000
Price
-
Listing provided courtesy of CRMLS
-
December, 2008
-
Dec 23, 2008
Date
Sold (Public Records)
Public Records
$735,000
Price
-
December, 2008
-
Dec 23, 2008
Date
Sold (Public Records)
Public Records
$735,000
Price
-
May, 2006
-
May 22, 2006
Date
Sold
CRMLS: 12067231
$1,125,000
Price
-
Feb 3, 2006
Date
Active
CRMLS: 12067231
$1,049,900
Price
-
Listing provided courtesy of CRMLS
-
December, 2005
-
Dec 31, 2005
Date
Expired
CRMLS: 12061640
$1,100,000
Price
-
Oct 4, 2005
Date
Active
CRMLS: 12061640
$1,100,000
Price
-
Listing provided courtesy of CRMLS
Show More
Tax History for 3081 Paddington Rd
Assessed Value (2020):
$865,451
| Year | Land Value | Improved Value | Assessed Value |
|---|---|---|---|
| 2020 | $588,745 | $276,706 | $865,451 |
About 3081 Paddington Rd
Detailed summary of property
Public Facts for 3081 Paddington Rd
Public county record property details
- Beds
- 3
- Baths
- 2
- Year built
- 1980
- Sq. Ft.
- 2,645
- Lot Size
- 8,816
- Stories
- --
- Type
- Single Family Residential
- Pool
- Yes
- Spa
- No
- County
- Los Angeles
- Lot#
- 3
- APN
- 5659-007-020
The source for these homes facts are from public records.
91206 Real Estate Sale History (Last 30 days)
Last 30 days of sale history and trends
Median List Price
$1,295,000
Median List Price/Sq.Ft.
$651
Median Sold Price
$790,000
Median Sold Price/Sq.Ft.
$719
Total Inventory
41
Median Sale to List Price %
99.37%
Avg Days on Market
19
Loan Type
Conventional (25%), FHA (0%), VA (0%), Cash (0%), Other (37.5%)
Thinking of Selling?
Is this your property?
Thinking of Selling?
Call, Text or Message
Thinking of Selling?
Call, Text or Message
Refinance your Current Mortgage and Save
Save $
You could be saving money by taking advantage of a lower rate and reducing your monthly payment. See what current rates are at and get a free no-obligation quote on today's refinance rates.
Homes for Sale Near 3081 Paddington Rd
Nearby Homes for Sale
Recently Sold Homes Near 3081 Paddington Rd
Nearby Homes to 3081 Paddington Rd
Data from public records.
4 Beds |
4 Baths |
2,832 Sq. Ft.
3 Beds |
2 Baths |
1,836 Sq. Ft.
4 Beds |
3 Baths |
2,844 Sq. Ft.
3 Beds |
2 Baths |
1,731 Sq. Ft.
3 Beds |
3 Baths |
1,778 Sq. Ft.
3 Beds |
3 Baths |
2,727 Sq. Ft.
4 Beds |
3 Baths |
2,456 Sq. Ft.
3 Beds |
2 Baths |
1,771 Sq. Ft.
4 Beds |
4 Baths |
3,805 Sq. Ft.
-- Beds |
-- Baths |
-- Sq. Ft.
5 Beds |
3 Baths |
3,384 Sq. Ft.
4 Beds |
4 Baths |
2,679 Sq. Ft.
Related Resources to 3081 Paddington Rd
New Listings in 91206
Popular Zip Codes
Popular Cities
- Anaheim Hills Homes for Sale
- Brea Homes for Sale
- Corona Homes for Sale
- Fullerton Homes for Sale
- Huntington Beach Homes for Sale
- Irvine Homes for Sale
- La Habra Homes for Sale
- Long Beach Homes for Sale
- Los Angeles Homes for Sale
- Ontario Homes for Sale
- Placentia Homes for Sale
- Riverside Homes for Sale
- San Bernardino Homes for Sale
- Whittier Homes for Sale
- Yorba Linda Homes for Sale
- More Cities
Other Glendale Resources
- Glendale Homes for Sale
- Glendale Townhomes for Sale
- Glendale Condos for Sale
- Glendale 1 Bedroom Homes for Sale
- Glendale 2 Bedroom Homes for Sale
- Glendale 3 Bedroom Homes for Sale
- Glendale 4 Bedroom Homes for Sale
- Glendale 5 Bedroom Homes for Sale
- Glendale Single Story Homes for Sale
- Glendale Homes for Sale with Pools
- Glendale Homes for Sale with 3 Car Garages
- Glendale New Homes for Sale
- Glendale Homes for Sale with Large Lots
- Glendale Cheapest Homes for Sale
- Glendale Luxury Homes for Sale
- Glendale Newest Listings for Sale
- Glendale Homes Pending Sale
- Glendale Recently Sold Homes
