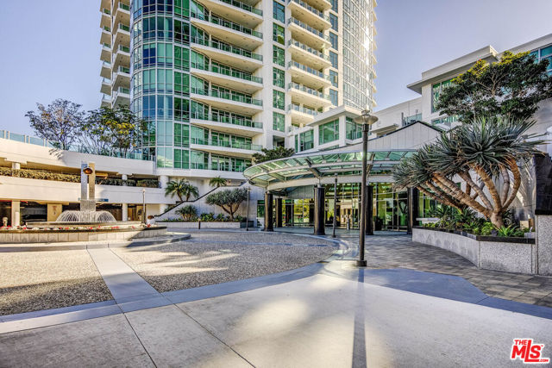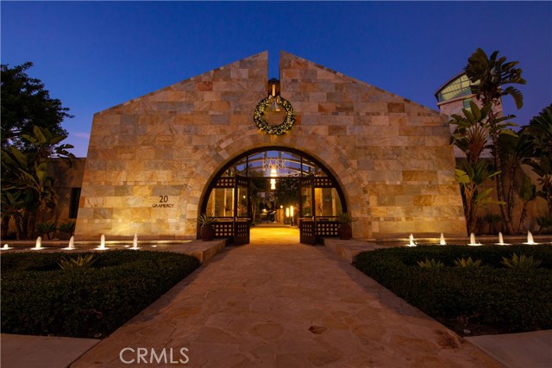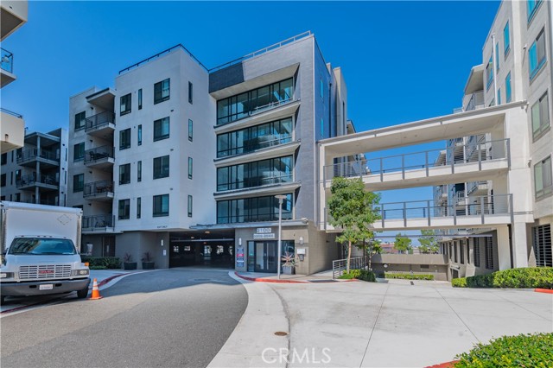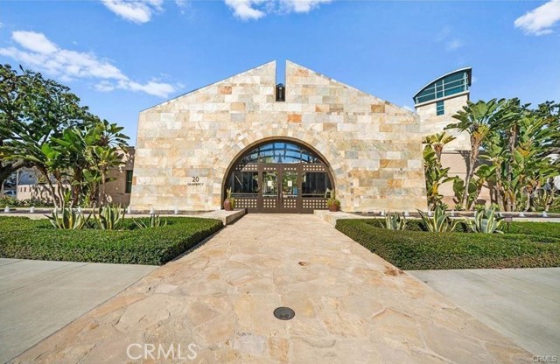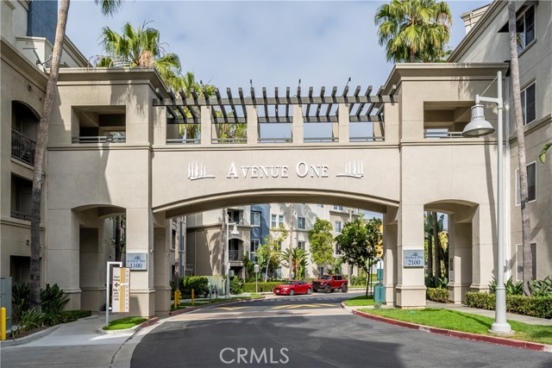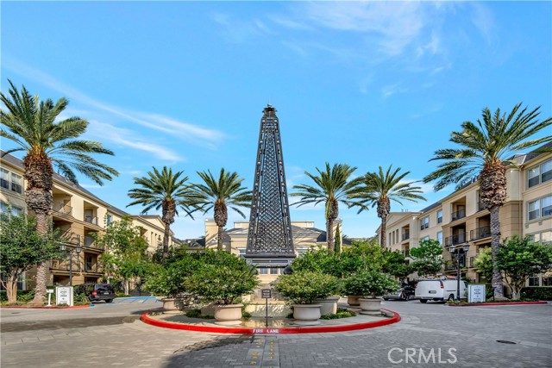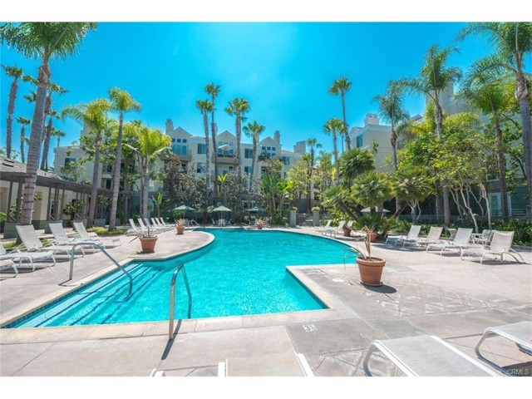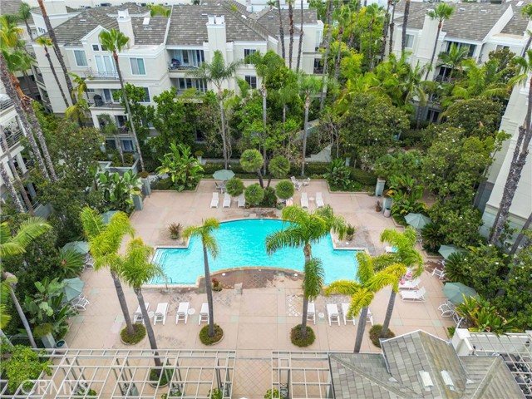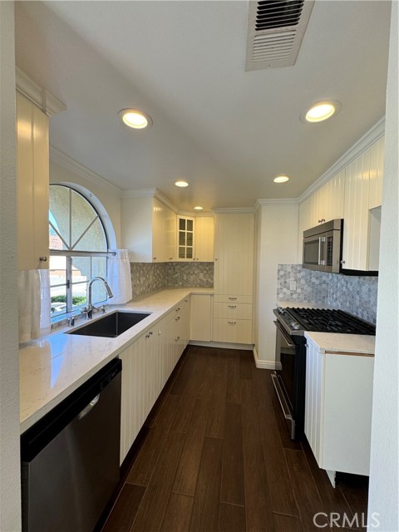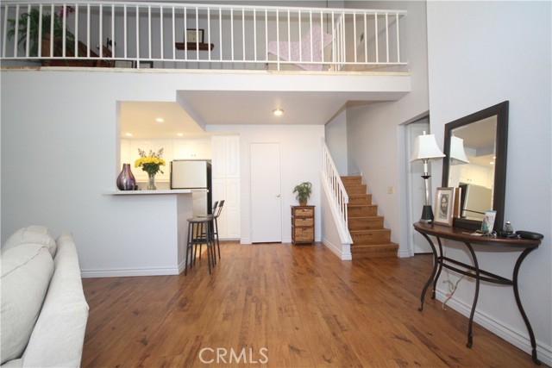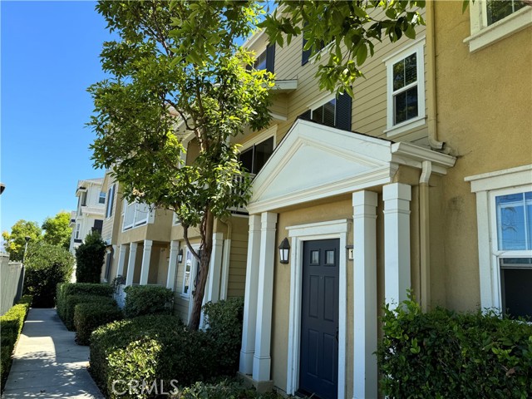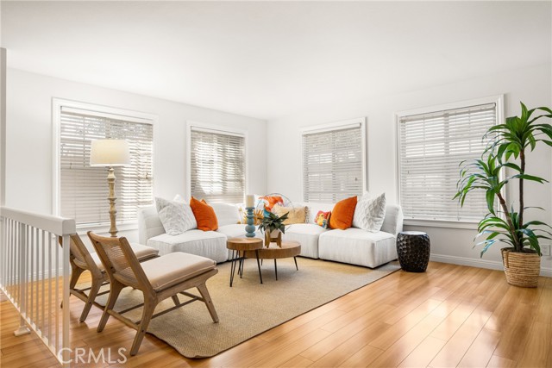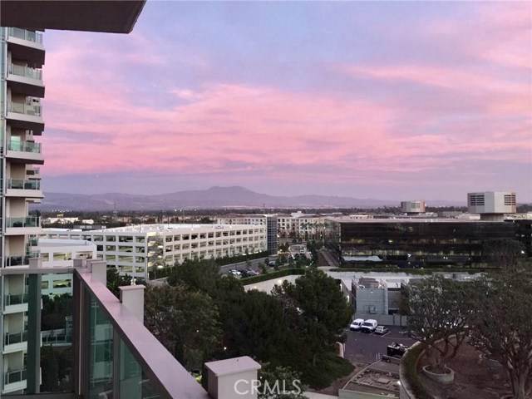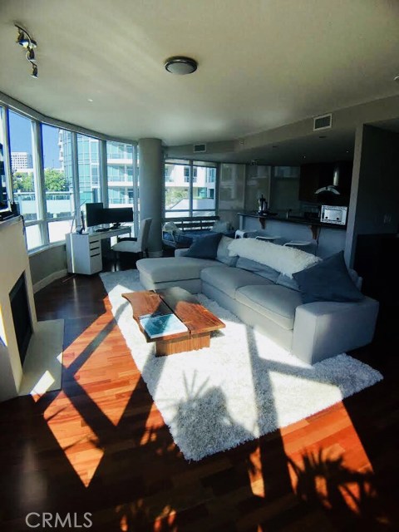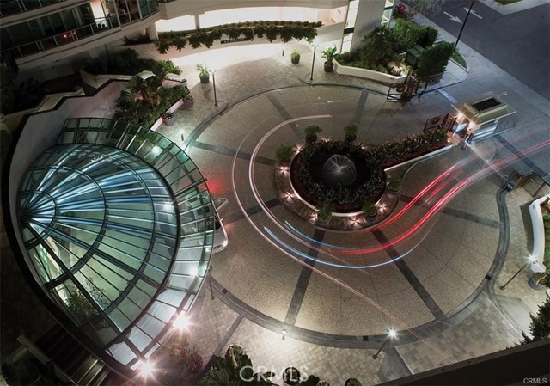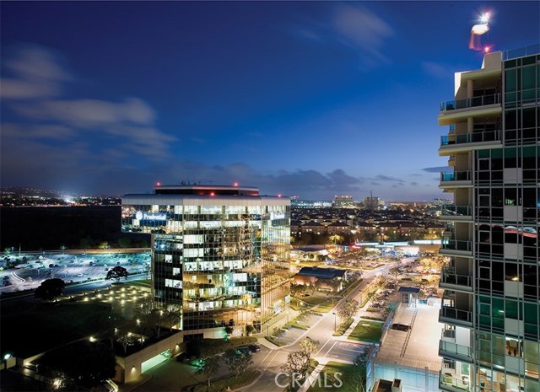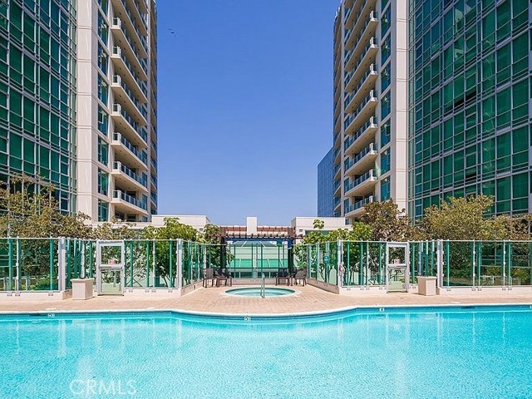
View Photos
3141 Michelson Dr #1302 Irvine, CA 92612
$735,000
Sold Price as of 04/26/2021
- 2 Beds
- 2 Baths
- 1,375 Sq.Ft.
Sold
Property Overview: 3141 Michelson Dr #1302 Irvine, CA has 2 bedrooms, 2 bathrooms, 1,375 living square feet and -- square feet lot size. Call an Ardent Real Estate Group agent with any questions you may have.
Listed by Sarmad Jalal | BRE #02026188 | HomeSmart, Evergreen Realty
Last checked: 13 minutes ago |
Last updated: September 29th, 2021 |
Source CRMLS |
DOM: 104
Home details
- Lot Sq. Ft
- --
- HOA Dues
- $1089/mo
- Year built
- 2006
- Garage
- 2 Car
- Property Type:
- Condominium
- Status
- Sold
- MLS#
- OC20254125
- City
- Irvine
- County
- Orange
- Time on Site
- 1269 days
Show More
Property Details for 3141 Michelson Dr #1302
Local Irvine Agent
Loading...
Sale History for 3141 Michelson Dr #1302
Last sold for $735,000 on April 26th, 2021
-
April, 2021
-
Apr 28, 2021
Date
Sold
CRMLS: OC20254125
$735,000
Price
-
Mar 29, 2021
Date
Active Under Contract
CRMLS: OC20254125
$755,000
Price
-
Mar 25, 2021
Date
Hold
CRMLS: OC20254125
$755,000
Price
-
Feb 25, 2021
Date
Price Change
CRMLS: OC20254125
$755,000
Price
-
Dec 10, 2020
Date
Active
CRMLS: OC20254125
$765,000
Price
-
December, 2017
-
Dec 29, 2017
Date
Sold
CRMLS: DW17224230
$665,000
Price
-
Nov 15, 2017
Date
Active Under Contract
CRMLS: DW17224230
$679,000
Price
-
Nov 7, 2017
Date
Price Change
CRMLS: DW17224230
$679,000
Price
-
Sep 29, 2017
Date
Active
CRMLS: DW17224230
$699,000
Price
-
Listing provided courtesy of CRMLS
-
December, 2017
-
Dec 28, 2017
Date
Sold (Public Records)
Public Records
$665,000
Price
-
June, 2017
-
Jun 30, 2017
Date
Sold (Public Records)
Public Records
$550,100
Price
Show More
Tax History for 3141 Michelson Dr #1302
Assessed Value (2020):
$691,866
| Year | Land Value | Improved Value | Assessed Value |
|---|---|---|---|
| 2020 | $178,120 | $513,746 | $691,866 |
Home Value Compared to the Market
This property vs the competition
About 3141 Michelson Dr #1302
Detailed summary of property
Public Facts for 3141 Michelson Dr #1302
Public county record property details
- Beds
- 2
- Baths
- 2
- Year built
- 2005
- Sq. Ft.
- 1,375
- Lot Size
- --
- Stories
- --
- Type
- Condominium Unit (Residential)
- Pool
- No
- Spa
- No
- County
- Orange
- Lot#
- --
- APN
- 934-107-02
The source for these homes facts are from public records.
92612 Real Estate Sale History (Last 30 days)
Last 30 days of sale history and trends
Median List Price
$1,200,000
Median List Price/Sq.Ft.
$812
Median Sold Price
$1,000,000
Median Sold Price/Sq.Ft.
$805
Total Inventory
79
Median Sale to List Price %
94.35%
Avg Days on Market
30
Loan Type
Conventional (13.79%), FHA (0%), VA (0%), Cash (58.62%), Other (24.14%)
Thinking of Selling?
Is this your property?
Thinking of Selling?
Call, Text or Message
Thinking of Selling?
Call, Text or Message
Homes for Sale Near 3141 Michelson Dr #1302
Nearby Homes for Sale
Recently Sold Homes Near 3141 Michelson Dr #1302
Related Resources to 3141 Michelson Dr #1302
New Listings in 92612
Popular Zip Codes
Popular Cities
- Anaheim Hills Homes for Sale
- Brea Homes for Sale
- Corona Homes for Sale
- Fullerton Homes for Sale
- Huntington Beach Homes for Sale
- La Habra Homes for Sale
- Long Beach Homes for Sale
- Los Angeles Homes for Sale
- Ontario Homes for Sale
- Placentia Homes for Sale
- Riverside Homes for Sale
- San Bernardino Homes for Sale
- Whittier Homes for Sale
- Yorba Linda Homes for Sale
- More Cities
Other Irvine Resources
- Irvine Homes for Sale
- Irvine Townhomes for Sale
- Irvine Condos for Sale
- Irvine 1 Bedroom Homes for Sale
- Irvine 2 Bedroom Homes for Sale
- Irvine 3 Bedroom Homes for Sale
- Irvine 4 Bedroom Homes for Sale
- Irvine 5 Bedroom Homes for Sale
- Irvine Single Story Homes for Sale
- Irvine Homes for Sale with Pools
- Irvine Homes for Sale with 3 Car Garages
- Irvine New Homes for Sale
- Irvine Homes for Sale with Large Lots
- Irvine Cheapest Homes for Sale
- Irvine Luxury Homes for Sale
- Irvine Newest Listings for Sale
- Irvine Homes Pending Sale
- Irvine Recently Sold Homes
Based on information from California Regional Multiple Listing Service, Inc. as of 2019. This information is for your personal, non-commercial use and may not be used for any purpose other than to identify prospective properties you may be interested in purchasing. Display of MLS data is usually deemed reliable but is NOT guaranteed accurate by the MLS. Buyers are responsible for verifying the accuracy of all information and should investigate the data themselves or retain appropriate professionals. Information from sources other than the Listing Agent may have been included in the MLS data. Unless otherwise specified in writing, Broker/Agent has not and will not verify any information obtained from other sources. The Broker/Agent providing the information contained herein may or may not have been the Listing and/or Selling Agent.
