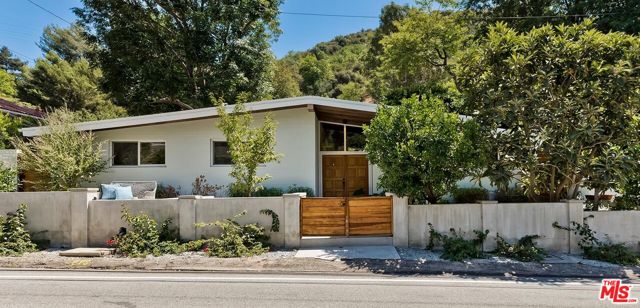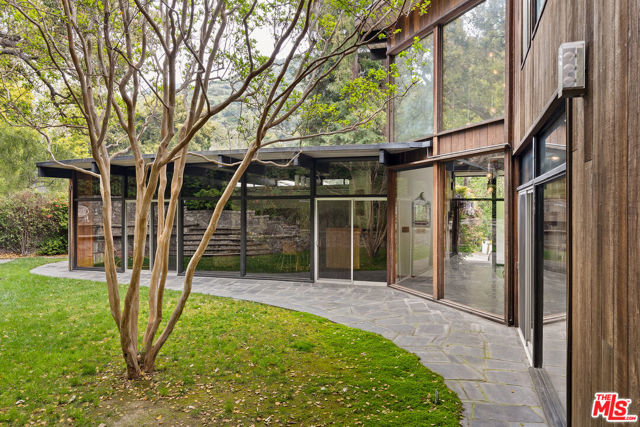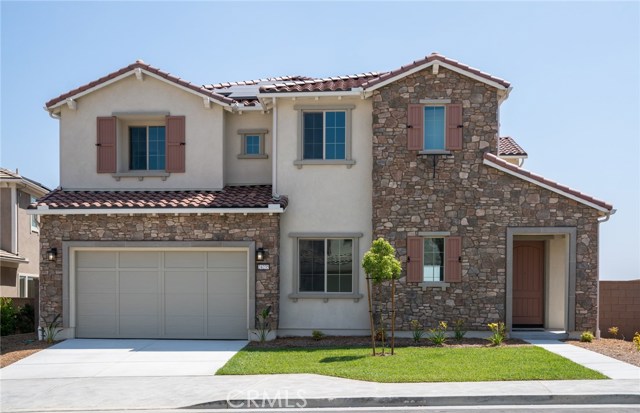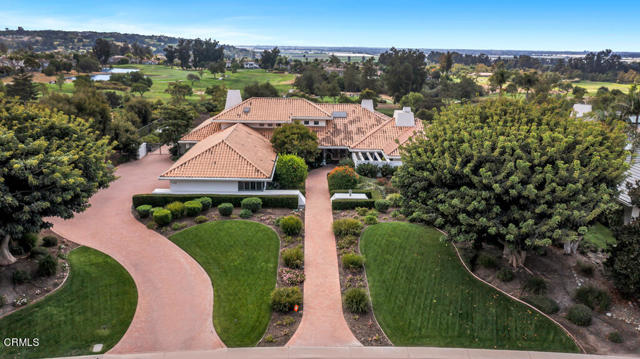
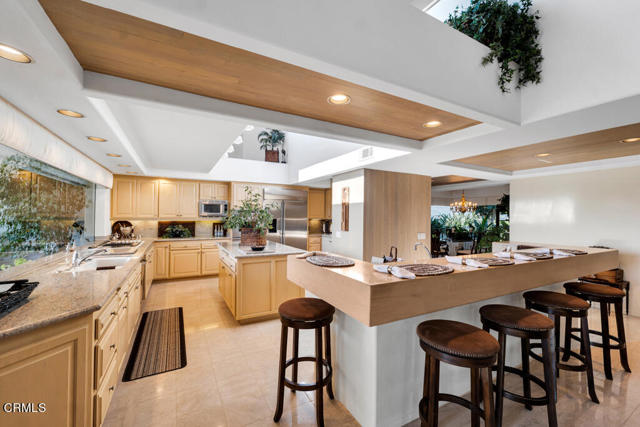
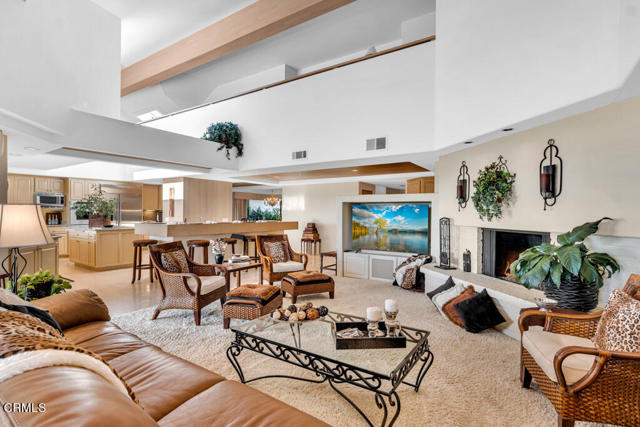
View Photos
3151 Calle De Debesa Camarillo, CA 93010
$2,747,000
- 3 Beds
- 2.5 Baths
- 4,649 Sq.Ft.
For Sale
Property Overview: 3151 Calle De Debesa Camarillo, CA has 3 bedrooms, 2.5 bathrooms, 4,649 living square feet and 43,560 square feet lot size. Call an Ardent Real Estate Group agent to verify current availability of this home or with any questions you may have.
Listed by Joanne Carolan | BRE #01176158 | RE/MAX Gold Coast REALTORS
Last checked: 12 minutes ago |
Last updated: September 27th, 2024 |
Source CRMLS |
DOM: 2
Home details
- Lot Sq. Ft
- 43,560
- HOA Dues
- $164/mo
- Year built
- 1992
- Garage
- 4 Car
- Property Type:
- Single Family Home
- Status
- Active
- MLS#
- V1-25953
- City
- Camarillo
- County
- Ventura
- Time on Site
- 17 hours
Show More
Open Houses for 3151 Calle De Debesa
No upcoming open houses
Schedule Tour
Loading...
Property Details for 3151 Calle De Debesa
Local Camarillo Agent
Loading...
Sale History for 3151 Calle De Debesa
Last sold for $1,550,000 on December 6th, 2013
-
September, 2024
-
Sep 27, 2024
Date
Active
CRMLS: V1-25953
$2,747,000
Price
-
December, 2013
-
Dec 6, 2013
Date
Sold (Public Records)
Public Records
$1,550,000
Price
Show More
Tax History for 3151 Calle De Debesa
Assessed Value (2020):
$1,737,384
| Year | Land Value | Improved Value | Assessed Value |
|---|---|---|---|
| 2020 | $979,661 | $757,723 | $1,737,384 |
Home Value Compared to the Market
This property vs the competition
About 3151 Calle De Debesa
Detailed summary of property
Public Facts for 3151 Calle De Debesa
Public county record property details
- Beds
- 3
- Baths
- 5
- Year built
- 1992
- Sq. Ft.
- 4,649
- Lot Size
- 43,952
- Stories
- 1
- Type
- Single Family Residential
- Pool
- No
- Spa
- No
- County
- Ventura
- Lot#
- 62
- APN
- 152-0-401-105
The source for these homes facts are from public records.
93010 Real Estate Sale History (Last 30 days)
Last 30 days of sale history and trends
Median List Price
$930,000
Median List Price/Sq.Ft.
$500
Median Sold Price
$870,000
Median Sold Price/Sq.Ft.
$499
Total Inventory
106
Median Sale to List Price %
96.68%
Avg Days on Market
29
Loan Type
Conventional (53.57%), FHA (3.57%), VA (7.14%), Cash (28.57%), Other (7.14%)
Homes for Sale Near 3151 Calle De Debesa
Nearby Homes for Sale
Recently Sold Homes Near 3151 Calle De Debesa
Related Resources to 3151 Calle De Debesa
New Listings in 93010
Popular Zip Codes
Popular Cities
- Anaheim Hills Homes for Sale
- Brea Homes for Sale
- Corona Homes for Sale
- Fullerton Homes for Sale
- Huntington Beach Homes for Sale
- Irvine Homes for Sale
- La Habra Homes for Sale
- Long Beach Homes for Sale
- Los Angeles Homes for Sale
- Ontario Homes for Sale
- Placentia Homes for Sale
- Riverside Homes for Sale
- San Bernardino Homes for Sale
- Whittier Homes for Sale
- Yorba Linda Homes for Sale
- More Cities
Other Camarillo Resources
- Camarillo Homes for Sale
- Camarillo Townhomes for Sale
- Camarillo Condos for Sale
- Camarillo 1 Bedroom Homes for Sale
- Camarillo 2 Bedroom Homes for Sale
- Camarillo 3 Bedroom Homes for Sale
- Camarillo 4 Bedroom Homes for Sale
- Camarillo 5 Bedroom Homes for Sale
- Camarillo Single Story Homes for Sale
- Camarillo Homes for Sale with Pools
- Camarillo Homes for Sale with 3 Car Garages
- Camarillo New Homes for Sale
- Camarillo Homes for Sale with Large Lots
- Camarillo Cheapest Homes for Sale
- Camarillo Luxury Homes for Sale
- Camarillo Newest Listings for Sale
- Camarillo Homes Pending Sale
- Camarillo Recently Sold Homes
Based on information from California Regional Multiple Listing Service, Inc. as of 2019. This information is for your personal, non-commercial use and may not be used for any purpose other than to identify prospective properties you may be interested in purchasing. Display of MLS data is usually deemed reliable but is NOT guaranteed accurate by the MLS. Buyers are responsible for verifying the accuracy of all information and should investigate the data themselves or retain appropriate professionals. Information from sources other than the Listing Agent may have been included in the MLS data. Unless otherwise specified in writing, Broker/Agent has not and will not verify any information obtained from other sources. The Broker/Agent providing the information contained herein may or may not have been the Listing and/or Selling Agent.

