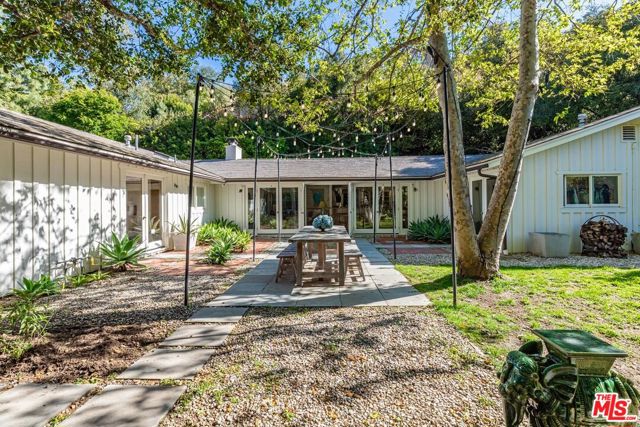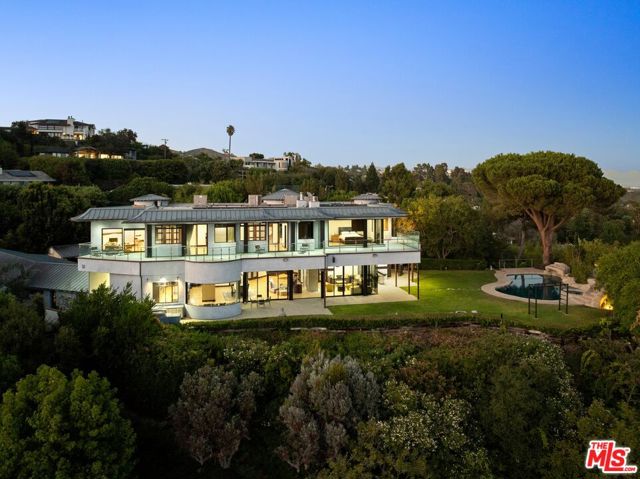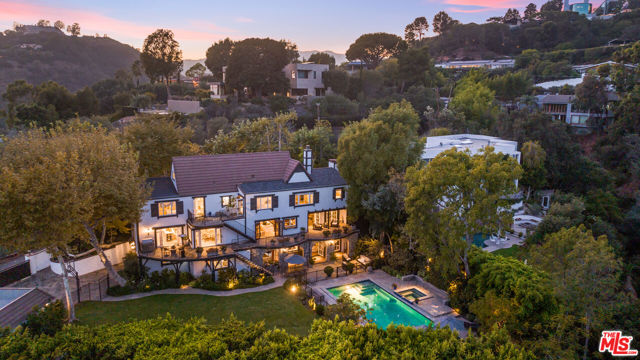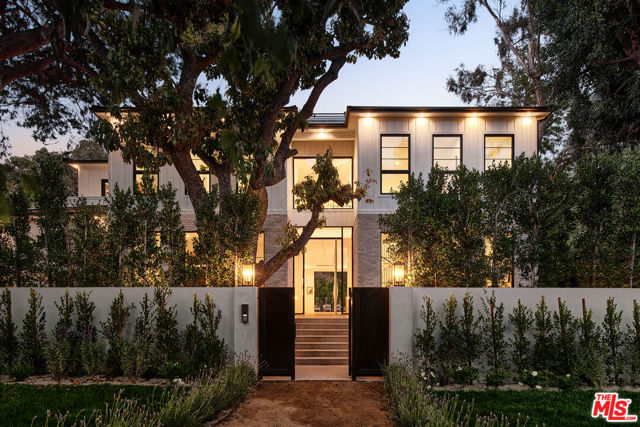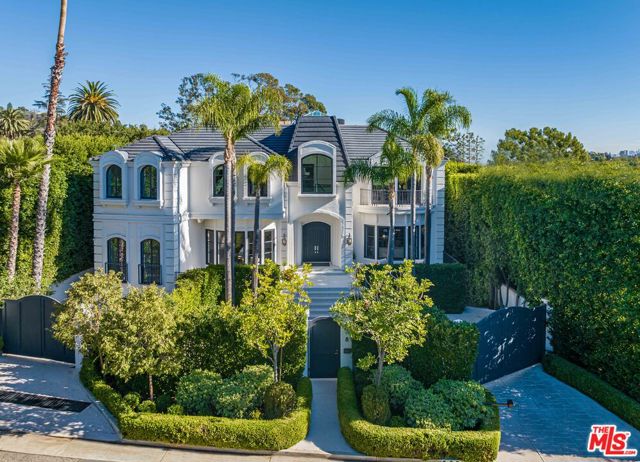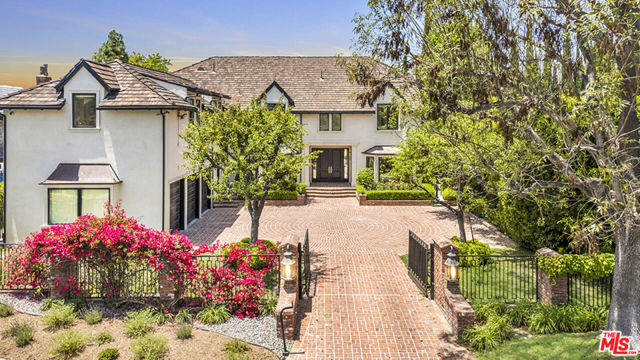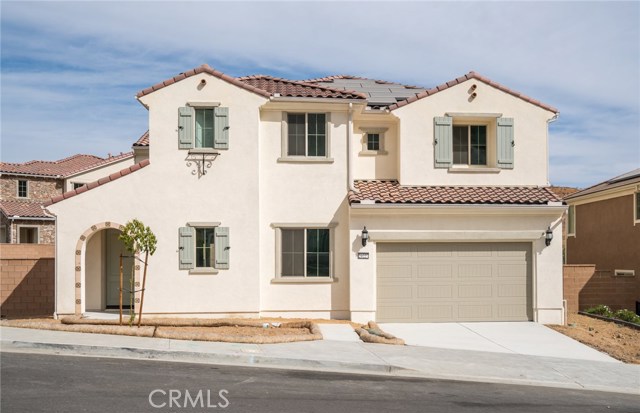
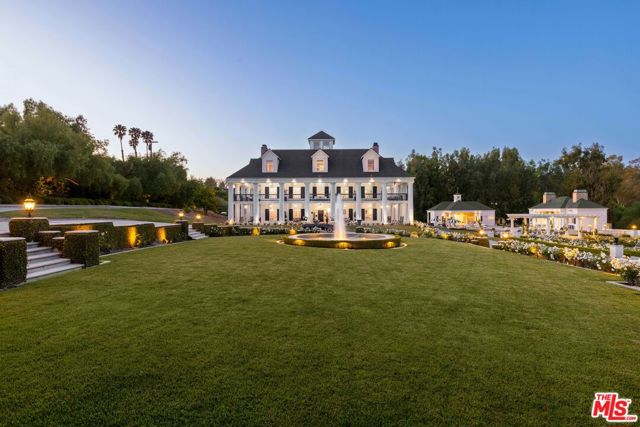
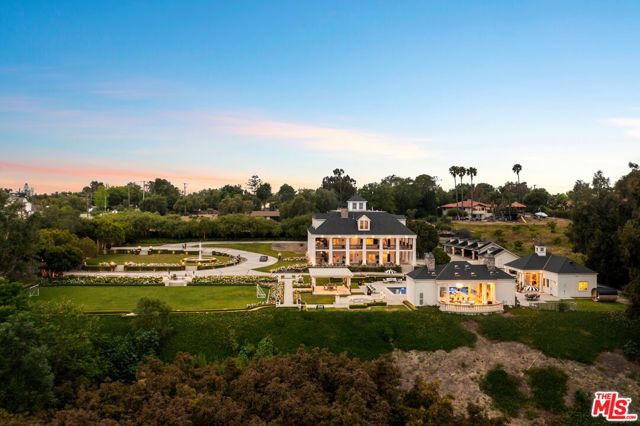
View Photos
85 Crestview Ave Camarillo, CA 93010
$9,950,000
- 6 Beds
- 9 Baths
- 11,141 Sq.Ft.
For Sale
Property Overview: 85 Crestview Ave Camarillo, CA has 6 bedrooms, 9 bathrooms, 11,141 living square feet and 147,232 square feet lot size. Call an Ardent Real Estate Group agent to verify current availability of this home or with any questions you may have.
Listed by Tomer Fridman | BRE #01750717 | Compass
Co-listed by Elle De Frih | BRE #01953387 | Christie's RE SoCal
Co-listed by Elle De Frih | BRE #01953387 | Christie's RE SoCal
Last checked: 9 minutes ago |
Last updated: September 24th, 2024 |
Source CRMLS |
DOM: 3
Home details
- Lot Sq. Ft
- 147,232
- HOA Dues
- $0/mo
- Year built
- 1989
- Garage
- 9 Car
- Property Type:
- Single Family Home
- Status
- Active
- MLS#
- 24443877
- City
- Camarillo
- County
- Ventura
- Time on Site
- 3 days
Show More
Open Houses for 85 Crestview Ave
No upcoming open houses
Schedule Tour
Loading...
Property Details for 85 Crestview Ave
Local Camarillo Agent
Loading...
Sale History for 85 Crestview Ave
Last sold for $3,300,000 on January 21st, 2020
-
September, 2024
-
Sep 24, 2024
Date
Active
CRMLS: 24443877
$9,950,000
Price
-
September, 2024
-
Sep 23, 2024
Date
Canceled
CRMLS: P1-17803
$9,950,000
Price
-
May 25, 2024
Date
Active
CRMLS: P1-17803
$12,950,000
Price
-
Listing provided courtesy of CRMLS
-
January, 2020
-
Jan 21, 2020
Date
Sold
CRMLS: 219009905
$3,300,000
Price
-
Nov 3, 2019
Date
Active Under Contract
CRMLS: 219009905
$3,490,000
Price
-
Sep 16, 2019
Date
Price Change
CRMLS: 219009905
$3,490,000
Price
-
Aug 13, 2019
Date
Price Change
CRMLS: 219009905
$3,724,000
Price
-
Aug 8, 2019
Date
Active
CRMLS: 219009905
$3,749,000
Price
-
Listing provided courtesy of CRMLS
-
January, 2020
-
Jan 21, 2020
Date
Sold (Public Records)
Public Records
$3,300,000
Price
-
August, 2019
-
Aug 7, 2019
Date
Canceled
CRMLS: 219002230
$3,749,000
Price
-
Aug 6, 2019
Date
Price Change
CRMLS: 219002230
$3,749,000
Price
-
Jul 30, 2019
Date
Price Change
CRMLS: 219002230
$3,774,000
Price
-
Jul 3, 2019
Date
Price Change
CRMLS: 219002230
$3,799,000
Price
-
Jun 10, 2019
Date
Price Change
CRMLS: 219002230
$3,945,000
Price
-
May 28, 2019
Date
Price Change
CRMLS: 219002230
$3,955,000
Price
-
May 13, 2019
Date
Price Change
CRMLS: 219002230
$3,965,000
Price
-
Mar 1, 2019
Date
Active
CRMLS: 219002230
$3,975,000
Price
-
Listing provided courtesy of CRMLS
-
March, 2001
-
Mar 14, 2001
Date
Sold (Public Records)
Public Records
$1,500,000
Price
Show More
Tax History for 85 Crestview Ave
Assessed Value (2020):
$2,362,717
| Year | Land Value | Improved Value | Assessed Value |
|---|---|---|---|
| 2020 | $933,535 | $1,429,182 | $2,362,717 |
Home Value Compared to the Market
This property vs the competition
About 85 Crestview Ave
Detailed summary of property
Public Facts for 85 Crestview Ave
Public county record property details
- Beds
- 4
- Baths
- 6
- Year built
- 1989
- Sq. Ft.
- 9,290
- Lot Size
- 147,232
- Stories
- 3
- Type
- Single Family Residential
- Pool
- Yes
- Spa
- No
- County
- Ventura
- Lot#
- --
- APN
- 152-0-160-085
The source for these homes facts are from public records.
93010 Real Estate Sale History (Last 30 days)
Last 30 days of sale history and trends
Median List Price
$930,000
Median List Price/Sq.Ft.
$500
Median Sold Price
$870,000
Median Sold Price/Sq.Ft.
$499
Total Inventory
106
Median Sale to List Price %
96.68%
Avg Days on Market
29
Loan Type
Conventional (53.57%), FHA (3.57%), VA (7.14%), Cash (28.57%), Other (7.14%)
Homes for Sale Near 85 Crestview Ave
Nearby Homes for Sale
Recently Sold Homes Near 85 Crestview Ave
Related Resources to 85 Crestview Ave
New Listings in 93010
Popular Zip Codes
Popular Cities
- Anaheim Hills Homes for Sale
- Brea Homes for Sale
- Corona Homes for Sale
- Fullerton Homes for Sale
- Huntington Beach Homes for Sale
- Irvine Homes for Sale
- La Habra Homes for Sale
- Long Beach Homes for Sale
- Los Angeles Homes for Sale
- Ontario Homes for Sale
- Placentia Homes for Sale
- Riverside Homes for Sale
- San Bernardino Homes for Sale
- Whittier Homes for Sale
- Yorba Linda Homes for Sale
- More Cities
Other Camarillo Resources
- Camarillo Homes for Sale
- Camarillo Townhomes for Sale
- Camarillo Condos for Sale
- Camarillo 1 Bedroom Homes for Sale
- Camarillo 2 Bedroom Homes for Sale
- Camarillo 3 Bedroom Homes for Sale
- Camarillo 4 Bedroom Homes for Sale
- Camarillo 5 Bedroom Homes for Sale
- Camarillo Single Story Homes for Sale
- Camarillo Homes for Sale with Pools
- Camarillo Homes for Sale with 3 Car Garages
- Camarillo New Homes for Sale
- Camarillo Homes for Sale with Large Lots
- Camarillo Cheapest Homes for Sale
- Camarillo Luxury Homes for Sale
- Camarillo Newest Listings for Sale
- Camarillo Homes Pending Sale
- Camarillo Recently Sold Homes
Based on information from California Regional Multiple Listing Service, Inc. as of 2019. This information is for your personal, non-commercial use and may not be used for any purpose other than to identify prospective properties you may be interested in purchasing. Display of MLS data is usually deemed reliable but is NOT guaranteed accurate by the MLS. Buyers are responsible for verifying the accuracy of all information and should investigate the data themselves or retain appropriate professionals. Information from sources other than the Listing Agent may have been included in the MLS data. Unless otherwise specified in writing, Broker/Agent has not and will not verify any information obtained from other sources. The Broker/Agent providing the information contained herein may or may not have been the Listing and/or Selling Agent.

