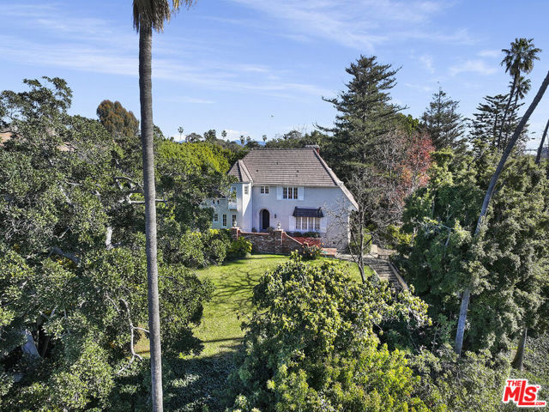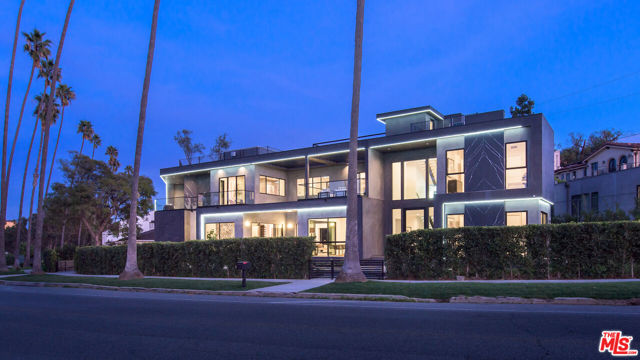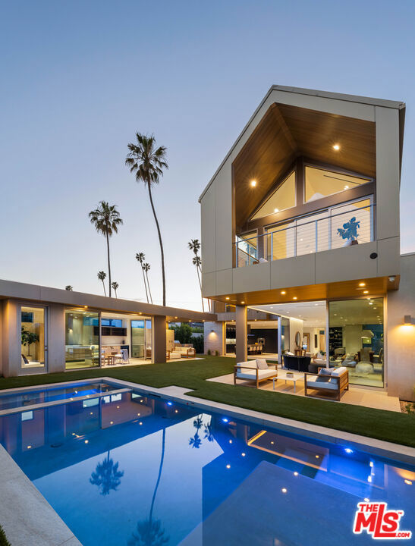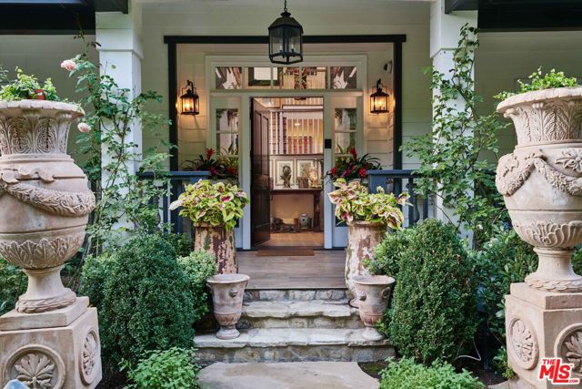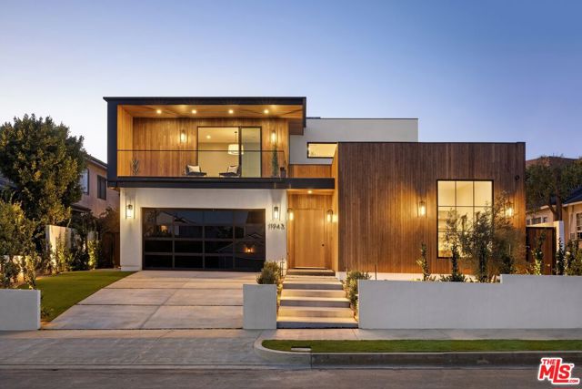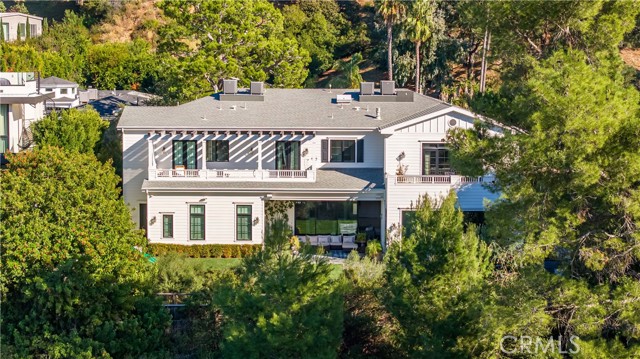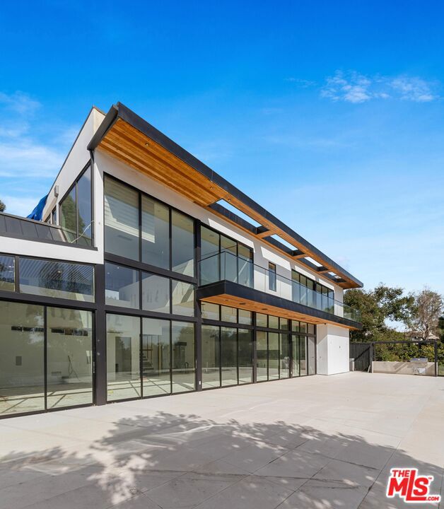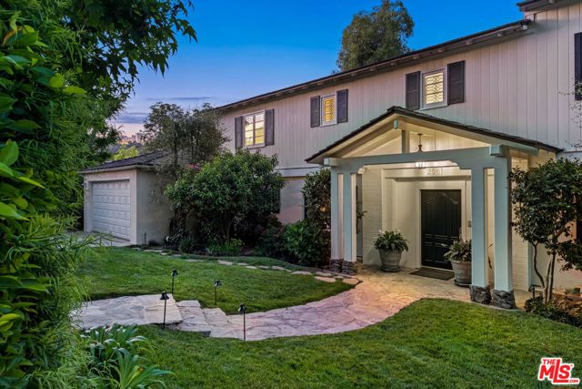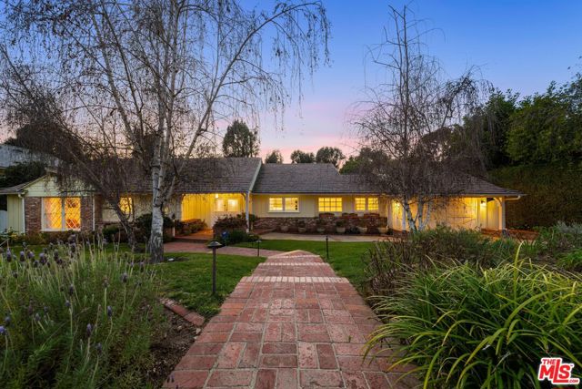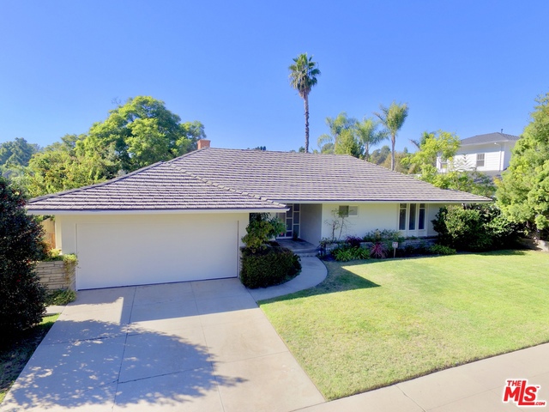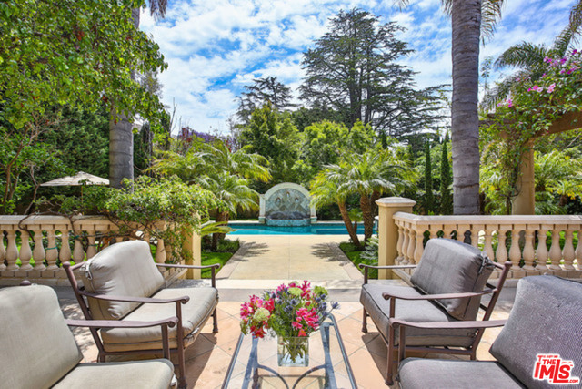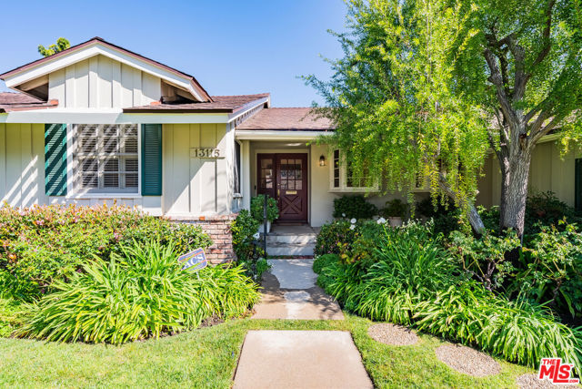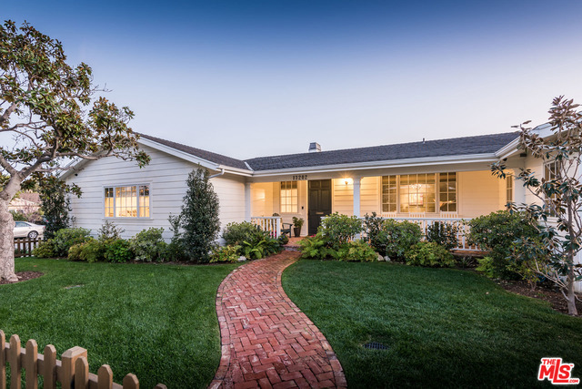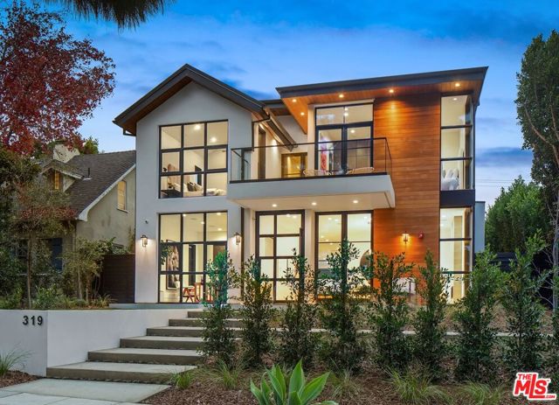
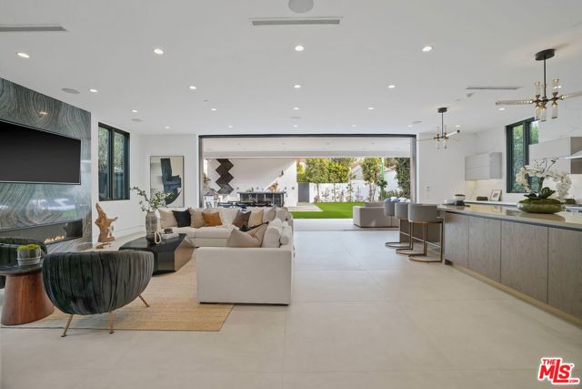
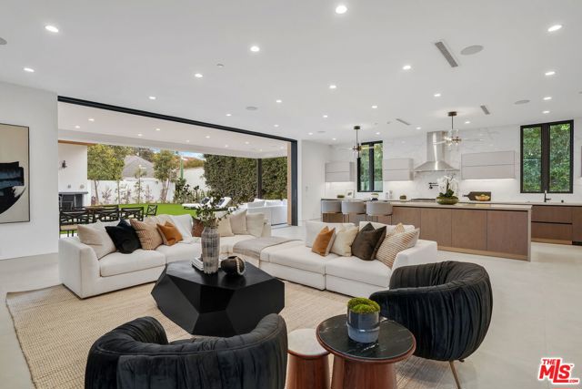
View Photos
319 14Th St Santa Monica, CA 90402
$7,600,000
Sold Price as of 08/23/2023
- 5 Beds
- 5 Baths
- -- Sq.Ft.
Sold
Property Overview: 319 14Th St Santa Monica, CA has 5 bedrooms, 5 bathrooms, -- living square feet and 7,539 square feet lot size. Call an Ardent Real Estate Group agent with any questions you may have.
Listed by | BRE # | Compass
Co-listed by Danielle Revelins | BRE #02031241 | Compass
Co-listed by Danielle Revelins | BRE #02031241 | Compass
Last checked: 7 minutes ago |
Last updated: August 26th, 2023 |
Source CRMLS |
DOM: 152
Home details
- Lot Sq. Ft
- 7,539
- HOA Dues
- $0/mo
- Year built
- --
- Garage
- --
- Property Type:
- Single Family Home
- Status
- Sold
- MLS#
- 23240331
- City
- Santa Monica
- County
- Los Angeles
- Time on Site
- 442 days
Show More
Property Details for 319 14Th St
Local Santa Monica Agent
Loading...
Sale History for 319 14Th St
Last sold for $7,600,000 on August 23rd, 2023
-
August, 2023
-
Aug 23, 2023
Date
Sold
CRMLS: 23240331
$7,600,000
Price
-
Feb 8, 2023
Date
Active
CRMLS: 23240331
$7,988,000
Price
-
February, 2023
-
Feb 9, 2023
Date
Canceled
CRMLS: 22221921
$7,995,000
Price
-
Dec 16, 2022
Date
Active
CRMLS: 22221921
$7,995,000
Price
-
Listing provided courtesy of CRMLS
-
November, 2019
-
Nov 7, 2019
Date
Canceled
CRMLS: 19511928
$7,395,000
Price
-
Nov 1, 2019
Date
Pending
CRMLS: 19511928
$7,395,000
Price
-
Oct 31, 2019
Date
Active
CRMLS: 19511928
$7,395,000
Price
-
Oct 21, 2019
Date
Hold
CRMLS: 19511928
$7,395,000
Price
-
Oct 19, 2019
Date
Active
CRMLS: 19511928
$7,395,000
Price
-
Oct 9, 2019
Date
Hold
CRMLS: 19511928
$7,395,000
Price
-
Sep 18, 2019
Date
Active
CRMLS: 19511928
$7,395,000
Price
-
Listing provided courtesy of CRMLS
-
September, 2019
-
Sep 18, 2019
Date
Canceled
CRMLS: 19478158
$7,595,000
Price
-
Jun 14, 2019
Date
Active
CRMLS: 19478158
$7,595,000
Price
-
Listing provided courtesy of CRMLS
-
April, 2019
-
Apr 15, 2019
Date
Sold (Public Records)
Public Records
--
Price
-
October, 2016
-
Oct 26, 2016
Date
Sold (Public Records)
Public Records
$1,900,000
Price
Show More
Tax History for 319 14Th St
Assessed Value (2020):
$5,429,982
| Year | Land Value | Improved Value | Assessed Value |
|---|---|---|---|
| 2020 | $2,716,692 | $2,713,290 | $5,429,982 |
Home Value Compared to the Market
This property vs the competition
About 319 14Th St
Detailed summary of property
Public Facts for 319 14Th St
Public county record property details
- Beds
- 5
- Baths
- 8
- Year built
- 2019
- Sq. Ft.
- 6,035
- Lot Size
- 7,539
- Stories
- --
- Type
- Single Family Residential
- Pool
- No
- Spa
- No
- County
- Los Angeles
- Lot#
- 50
- APN
- 4279-030-016
The source for these homes facts are from public records.
90402 Real Estate Sale History (Last 30 days)
Last 30 days of sale history and trends
Median List Price
$4,095,000
Median List Price/Sq.Ft.
$1,480
Median Sold Price
$3,266,000
Median Sold Price/Sq.Ft.
$1,181
Total Inventory
67
Median Sale to List Price %
93.34%
Avg Days on Market
50
Loan Type
Conventional (0%), FHA (0%), VA (0%), Cash (0%), Other (0%)
Thinking of Selling?
Is this your property?
Thinking of Selling?
Call, Text or Message
Thinking of Selling?
Call, Text or Message
Homes for Sale Near 319 14Th St
Nearby Homes for Sale
Recently Sold Homes Near 319 14Th St
Related Resources to 319 14Th St
New Listings in 90402
Popular Zip Codes
Popular Cities
- Anaheim Hills Homes for Sale
- Brea Homes for Sale
- Corona Homes for Sale
- Fullerton Homes for Sale
- Huntington Beach Homes for Sale
- Irvine Homes for Sale
- La Habra Homes for Sale
- Long Beach Homes for Sale
- Los Angeles Homes for Sale
- Ontario Homes for Sale
- Placentia Homes for Sale
- Riverside Homes for Sale
- San Bernardino Homes for Sale
- Whittier Homes for Sale
- Yorba Linda Homes for Sale
- More Cities
Other Santa Monica Resources
- Santa Monica Homes for Sale
- Santa Monica Townhomes for Sale
- Santa Monica Condos for Sale
- Santa Monica 1 Bedroom Homes for Sale
- Santa Monica 2 Bedroom Homes for Sale
- Santa Monica 3 Bedroom Homes for Sale
- Santa Monica 4 Bedroom Homes for Sale
- Santa Monica 5 Bedroom Homes for Sale
- Santa Monica Single Story Homes for Sale
- Santa Monica Homes for Sale with Pools
- Santa Monica Homes for Sale with 3 Car Garages
- Santa Monica New Homes for Sale
- Santa Monica Homes for Sale with Large Lots
- Santa Monica Cheapest Homes for Sale
- Santa Monica Luxury Homes for Sale
- Santa Monica Newest Listings for Sale
- Santa Monica Homes Pending Sale
- Santa Monica Recently Sold Homes
Based on information from California Regional Multiple Listing Service, Inc. as of 2019. This information is for your personal, non-commercial use and may not be used for any purpose other than to identify prospective properties you may be interested in purchasing. Display of MLS data is usually deemed reliable but is NOT guaranteed accurate by the MLS. Buyers are responsible for verifying the accuracy of all information and should investigate the data themselves or retain appropriate professionals. Information from sources other than the Listing Agent may have been included in the MLS data. Unless otherwise specified in writing, Broker/Agent has not and will not verify any information obtained from other sources. The Broker/Agent providing the information contained herein may or may not have been the Listing and/or Selling Agent.
