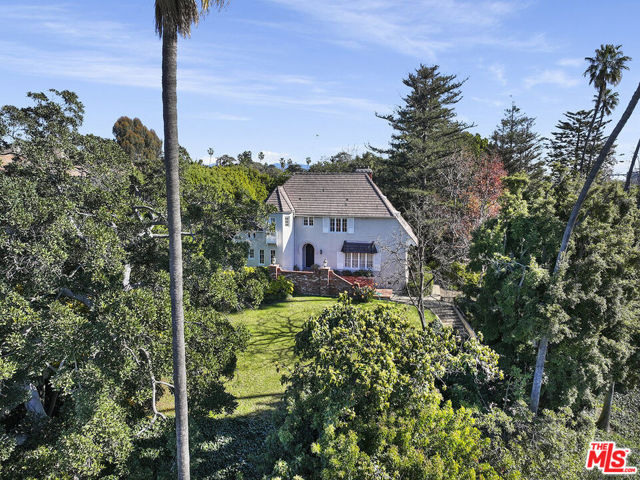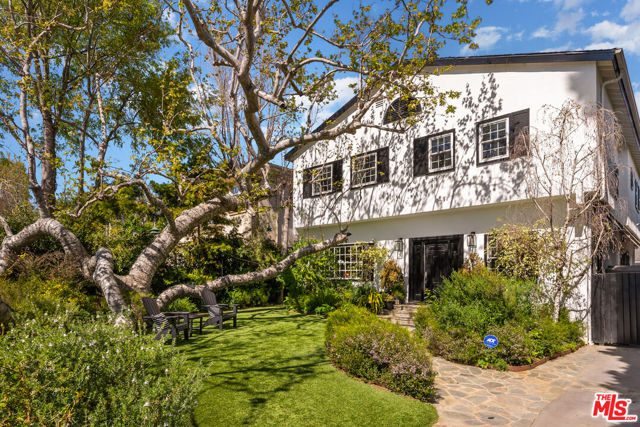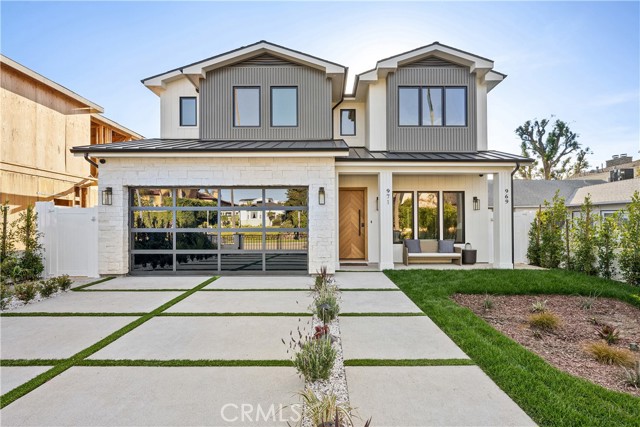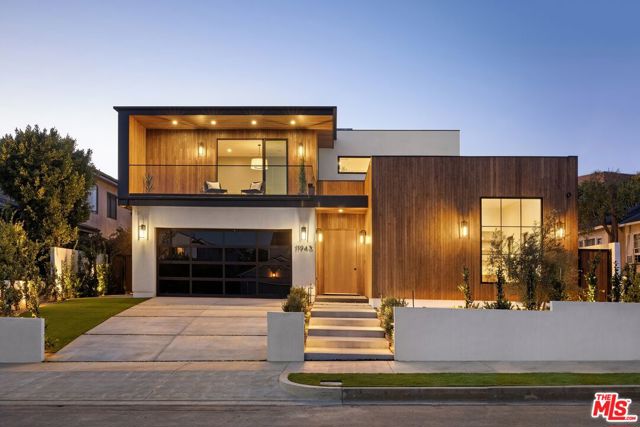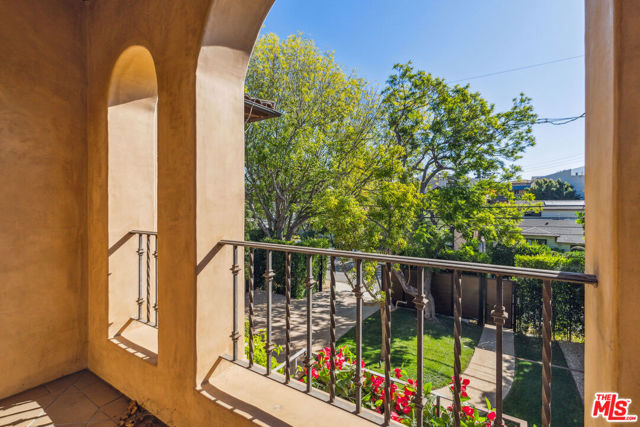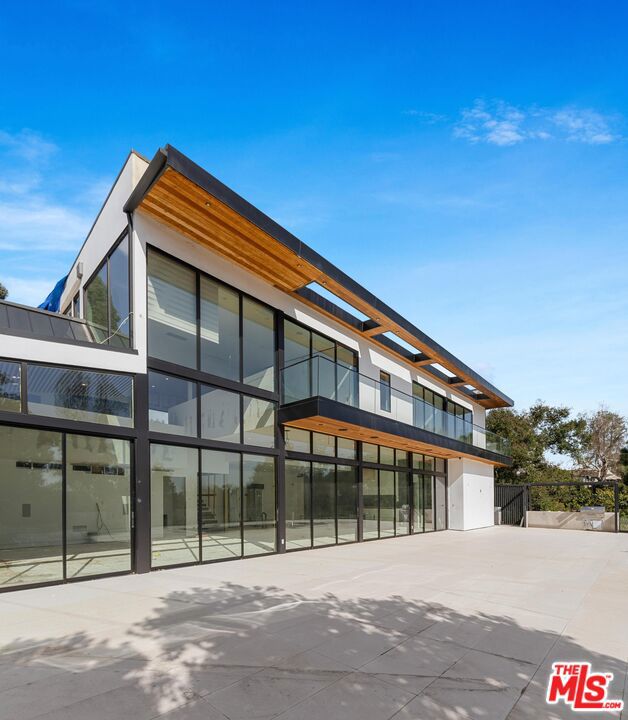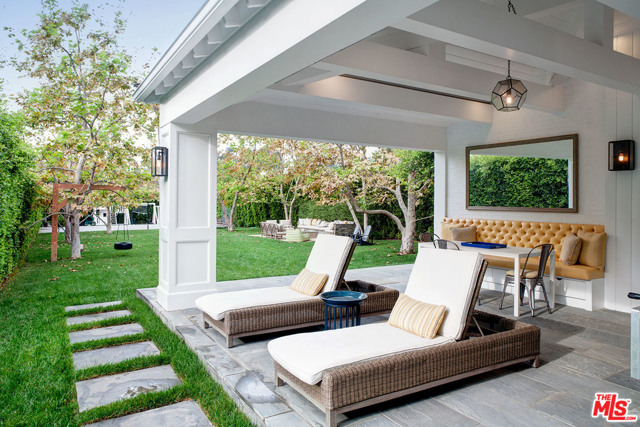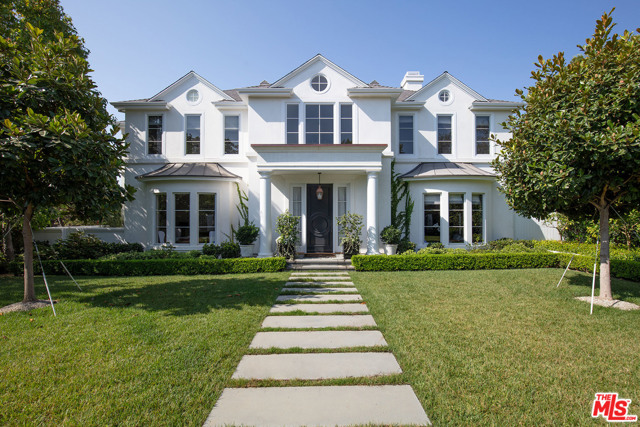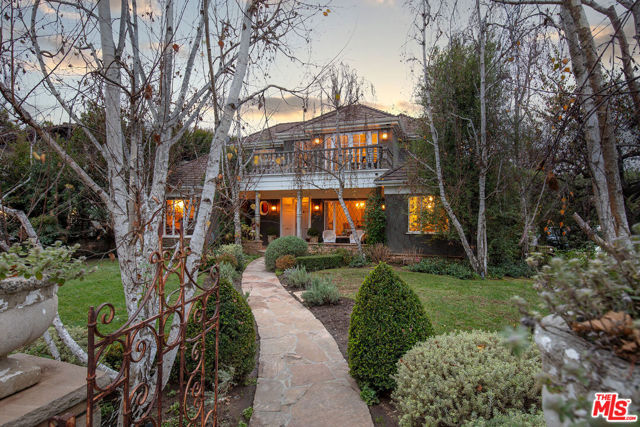


View Photos
723 10Th St Santa Monica, CA 90402
$6,349,000
- 6 Beds
- 5.5 Baths
- 5,635 Sq.Ft.
For Sale
Property Overview: 723 10Th St Santa Monica, CA has 6 bedrooms, 5.5 bathrooms, 5,635 living square feet and 7,516 square feet lot size. Call an Ardent Real Estate Group agent to verify current availability of this home or with any questions you may have.
Listed by Sam Saber | BRE #00785227 | Prime Group
Last checked: 13 minutes ago |
Last updated: April 30th, 2024 |
Source CRMLS |
DOM: 21
Get a $28,571 Cash Reward
New
Buy this home with Ardent Real Estate Group and get $28,571 back.
Call/Text (714) 706-1823
Home details
- Lot Sq. Ft
- 7,516
- HOA Dues
- $0/mo
- Year built
- 1991
- Garage
- 2 Car
- Property Type:
- Single Family Home
- Status
- Active
- MLS#
- 24378049
- City
- Santa Monica
- County
- Los Angeles
- Time on Site
- 21 days
Show More
Open Houses for 723 10Th St
No upcoming open houses
Schedule Tour
Loading...
Virtual Tour
Use the following link to view this property's virtual tour:
Property Details for 723 10Th St
Local Santa Monica Agent
Loading...
Sale History for 723 10Th St
Last sold for $2,357,500 on June 5th, 2003
-
April, 2024
-
Apr 9, 2024
Date
Active
CRMLS: 24378049
$6,349,000
Price
-
November, 2023
-
Nov 30, 2023
Date
Expired
CRMLS: 23316013
$6,188,000
Price
-
Sep 28, 2023
Date
Active
CRMLS: 23316013
$6,188,000
Price
-
Listing provided courtesy of CRMLS
-
September, 2023
-
Sep 7, 2023
Date
Canceled
CRMLS: 23297857
$5,999,998
Price
-
Aug 4, 2023
Date
Active
CRMLS: 23297857
$5,999,998
Price
-
Listing provided courtesy of CRMLS
-
July, 2023
-
Jul 13, 2023
Date
Expired
CRMLS: 23263861
$6,777,000
Price
-
May 12, 2023
Date
Active
CRMLS: 23263861
$7,488,000
Price
-
Listing provided courtesy of CRMLS
-
June, 2003
-
Jun 5, 2003
Date
Sold (Public Records)
Public Records
$2,357,500
Price
-
March, 2000
-
Mar 28, 2000
Date
Sold (Public Records)
Public Records
$1,535,000
Price
Show More
Tax History for 723 10Th St
Assessed Value (2020):
$3,122,358
| Year | Land Value | Improved Value | Assessed Value |
|---|---|---|---|
| 2020 | $1,651,822 | $1,470,536 | $3,122,358 |
Home Value Compared to the Market
This property vs the competition
About 723 10Th St
Detailed summary of property
Public Facts for 723 10Th St
Public county record property details
- Beds
- 7
- Baths
- 6
- Year built
- 1991
- Sq. Ft.
- 5,260
- Lot Size
- 7,515
- Stories
- --
- Type
- Single Family Residential
- Pool
- No
- Spa
- Yes
- County
- Los Angeles
- Lot#
- 20
- APN
- 4280-024-021
The source for these homes facts are from public records.
90402 Real Estate Sale History (Last 30 days)
Last 30 days of sale history and trends
Median List Price
$4,095,000
Median List Price/Sq.Ft.
$1,480
Median Sold Price
$3,266,000
Median Sold Price/Sq.Ft.
$1,181
Total Inventory
68
Median Sale to List Price %
93.34%
Avg Days on Market
50
Loan Type
Conventional (0%), FHA (0%), VA (0%), Cash (0%), Other (0%)
Tour This Home
Buy with Ardent Real Estate Group and save $28,571.
Contact Jon
Santa Monica Agent
Call, Text or Message
Santa Monica Agent
Call, Text or Message
Get a $28,571 Cash Reward
New
Buy this home with Ardent Real Estate Group and get $28,571 back.
Call/Text (714) 706-1823
Homes for Sale Near 723 10Th St
Nearby Homes for Sale
Recently Sold Homes Near 723 10Th St
Related Resources to 723 10Th St
New Listings in 90402
Popular Zip Codes
Popular Cities
- Anaheim Hills Homes for Sale
- Brea Homes for Sale
- Corona Homes for Sale
- Fullerton Homes for Sale
- Huntington Beach Homes for Sale
- Irvine Homes for Sale
- La Habra Homes for Sale
- Long Beach Homes for Sale
- Los Angeles Homes for Sale
- Ontario Homes for Sale
- Placentia Homes for Sale
- Riverside Homes for Sale
- San Bernardino Homes for Sale
- Whittier Homes for Sale
- Yorba Linda Homes for Sale
- More Cities
Other Santa Monica Resources
- Santa Monica Homes for Sale
- Santa Monica Townhomes for Sale
- Santa Monica Condos for Sale
- Santa Monica 1 Bedroom Homes for Sale
- Santa Monica 2 Bedroom Homes for Sale
- Santa Monica 3 Bedroom Homes for Sale
- Santa Monica 4 Bedroom Homes for Sale
- Santa Monica 5 Bedroom Homes for Sale
- Santa Monica Single Story Homes for Sale
- Santa Monica Homes for Sale with Pools
- Santa Monica New Homes for Sale
- Santa Monica Homes for Sale with Large Lots
- Santa Monica Cheapest Homes for Sale
- Santa Monica Luxury Homes for Sale
- Santa Monica Newest Listings for Sale
- Santa Monica Homes Pending Sale
- Santa Monica Recently Sold Homes
Based on information from California Regional Multiple Listing Service, Inc. as of 2019. This information is for your personal, non-commercial use and may not be used for any purpose other than to identify prospective properties you may be interested in purchasing. Display of MLS data is usually deemed reliable but is NOT guaranteed accurate by the MLS. Buyers are responsible for verifying the accuracy of all information and should investigate the data themselves or retain appropriate professionals. Information from sources other than the Listing Agent may have been included in the MLS data. Unless otherwise specified in writing, Broker/Agent has not and will not verify any information obtained from other sources. The Broker/Agent providing the information contained herein may or may not have been the Listing and/or Selling Agent.
