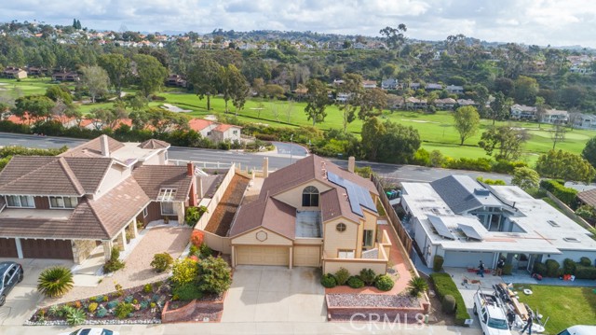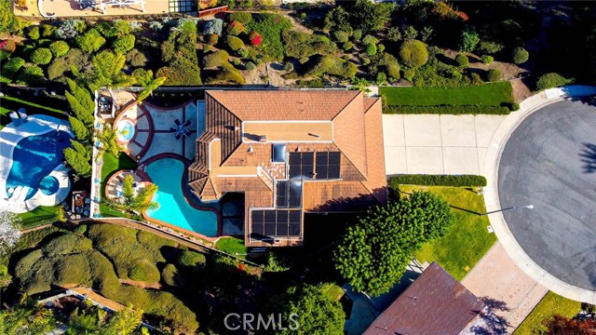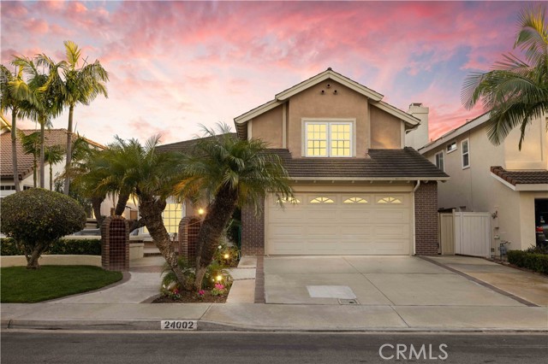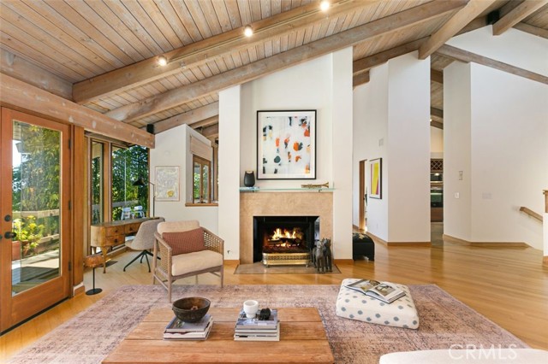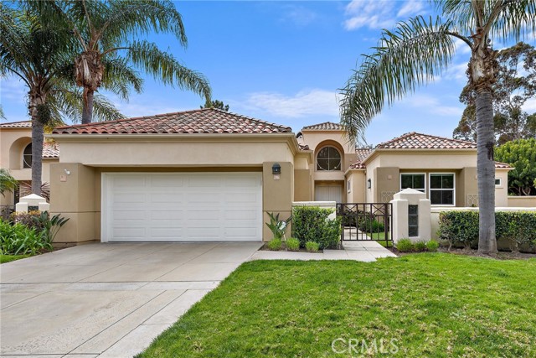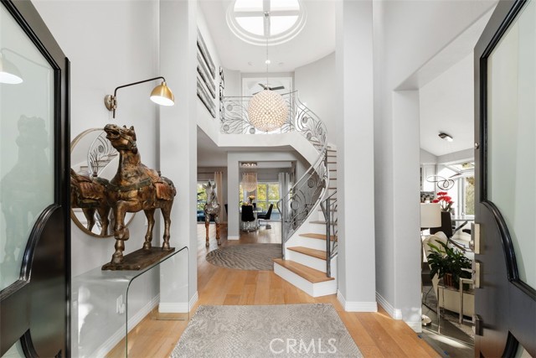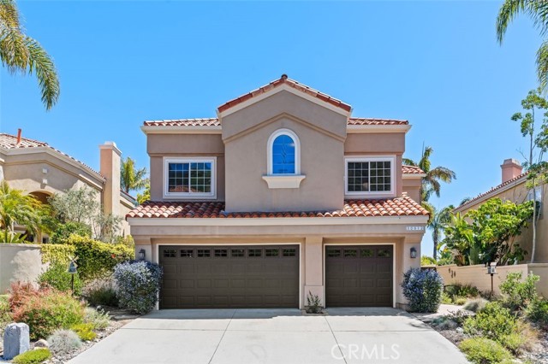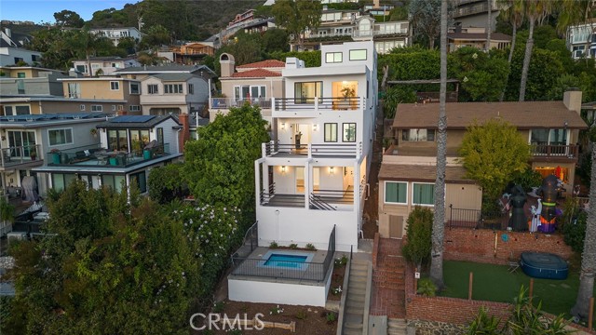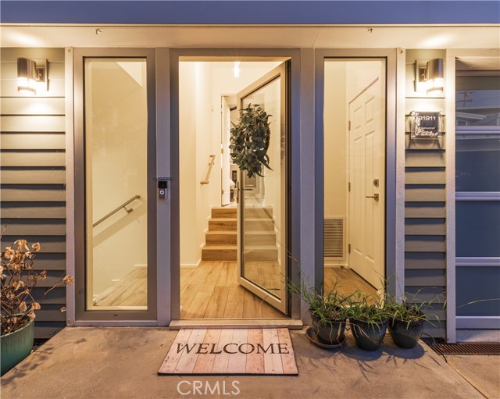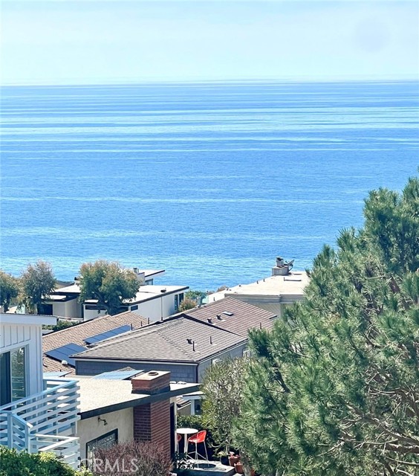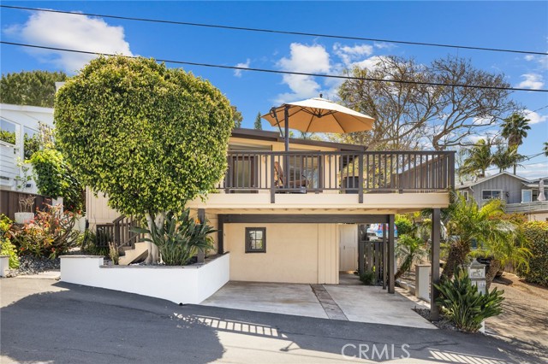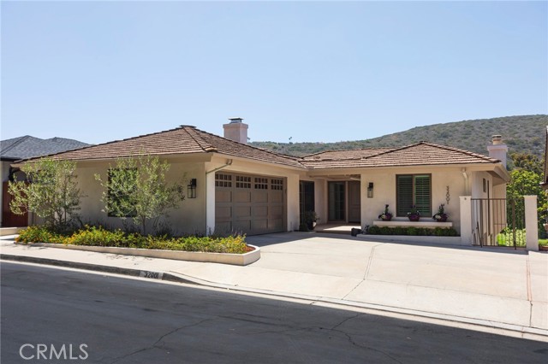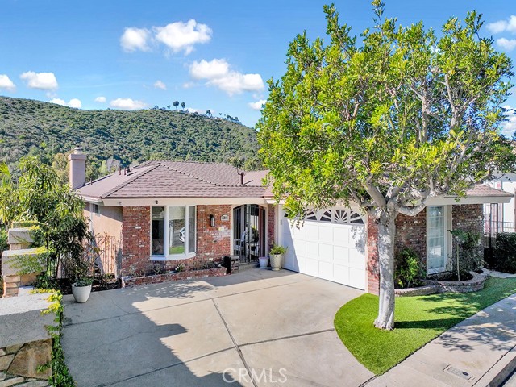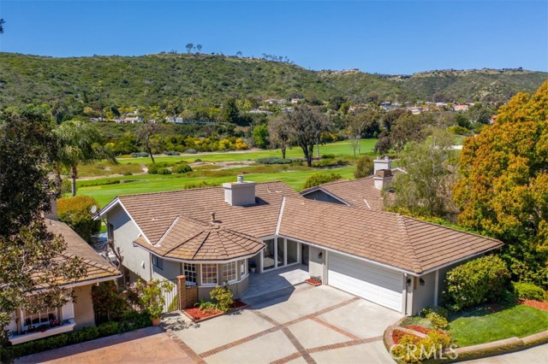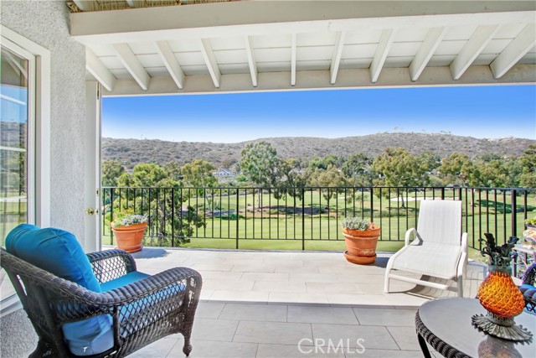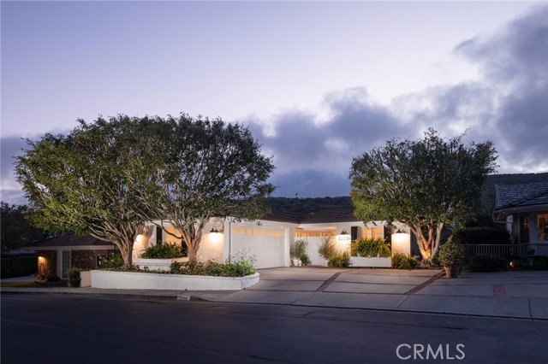
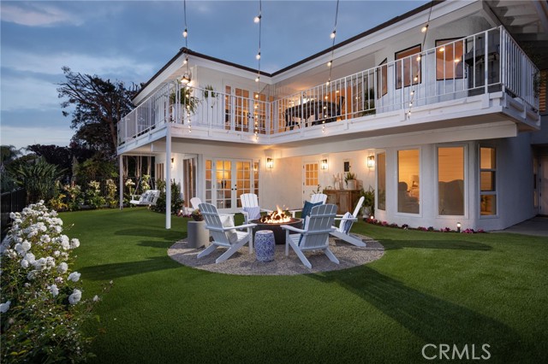
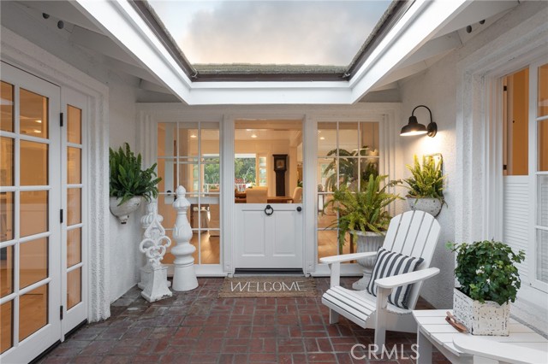
View Photos
32031 E Nine Dr Laguna Niguel, CA 92677
$2,510,000
Sold Price as of 06/27/2022
- 3 Beds
- 1 Baths
- 2,536 Sq.Ft.
Sold
Property Overview: 32031 E Nine Dr Laguna Niguel, CA has 3 bedrooms, 1 bathrooms, 2,536 living square feet and 4,929 square feet lot size. Call an Ardent Real Estate Group agent with any questions you may have.
Listed by Bradley Feldman | BRE #01437125 | Douglas Elliman of California
Co-listed by Trenton Mason | BRE #02018104 | DOUGLAS ELLIMAN OF CALIFORNIA, INC.
Co-listed by Trenton Mason | BRE #02018104 | DOUGLAS ELLIMAN OF CALIFORNIA, INC.
Last checked: 11 minutes ago |
Last updated: June 28th, 2022 |
Source CRMLS |
DOM: 7
Home details
- Lot Sq. Ft
- 4,929
- HOA Dues
- $200/mo
- Year built
- 1977
- Garage
- 2 Car
- Property Type:
- Single Family Home
- Status
- Sold
- MLS#
- OC22106890
- City
- Laguna Niguel
- County
- Orange
- Time on Site
- 708 days
Show More
Virtual Tour
Use the following link to view this property's virtual tour:
Property Details for 32031 E Nine Dr
Local Laguna Niguel Agent
Loading...
Sale History for 32031 E Nine Dr
Last sold for $2,510,000 on June 27th, 2022
-
June, 2022
-
Jun 27, 2022
Date
Sold
CRMLS: OC22106890
$2,510,000
Price
-
May 19, 2022
Date
Active
CRMLS: OC22106890
$2,450,000
Price
-
June, 2022
-
Jun 21, 2022
Date
Canceled
CRMLS: OC22105616
$9,500
Price
-
May 18, 2022
Date
Active
CRMLS: OC22105616
$11,500
Price
-
Listing provided courtesy of CRMLS
-
May, 2022
-
May 18, 2022
Date
Canceled
CRMLS: OC22101542
$11,500
Price
-
May 13, 2022
Date
Active
CRMLS: OC22101542
$11,500
Price
-
Listing provided courtesy of CRMLS
-
May, 2022
-
May 17, 2022
Date
Canceled
CRMLS: OC22080295
$2,550,000
Price
-
Apr 22, 2022
Date
Active
CRMLS: OC22080295
$2,550,000
Price
-
Listing provided courtesy of CRMLS
-
January, 2018
-
Jan 4, 2018
Date
Expired
CRMLS: PW16033715
$1,050,000
Price
-
Oct 20, 2017
Date
Sold
CRMLS: PW16033715
--
Price
-
Feb 18, 2016
Date
Price Change
CRMLS: PW16033715
$1,050,000
Price
-
Listing provided courtesy of CRMLS
-
February, 2012
-
Feb 27, 2012
Date
Sold (Public Records)
Public Records
--
Price
-
March, 2009
-
Mar 4, 2009
Date
Sold (Public Records)
Public Records
--
Price
Show More
Tax History for 32031 E Nine Dr
Assessed Value (2020):
$1,323,073
| Year | Land Value | Improved Value | Assessed Value |
|---|---|---|---|
| 2020 | $1,075,000 | $248,073 | $1,323,073 |
Home Value Compared to the Market
This property vs the competition
About 32031 E Nine Dr
Detailed summary of property
Public Facts for 32031 E Nine Dr
Public county record property details
- Beds
- 3
- Baths
- 2
- Year built
- 1977
- Sq. Ft.
- 2,536
- Lot Size
- 4,929
- Stories
- 1
- Type
- Single Family Residential
- Pool
- Yes
- Spa
- No
- County
- Orange
- Lot#
- 35
- APN
- 670-221-04
The source for these homes facts are from public records.
92677 Real Estate Sale History (Last 30 days)
Last 30 days of sale history and trends
Median List Price
$1,495,000
Median List Price/Sq.Ft.
$747
Median Sold Price
$1,350,000
Median Sold Price/Sq.Ft.
$697
Total Inventory
147
Median Sale to List Price %
97.19%
Avg Days on Market
26
Loan Type
Conventional (40.35%), FHA (0%), VA (0%), Cash (24.56%), Other (33.33%)
Thinking of Selling?
Is this your property?
Thinking of Selling?
Call, Text or Message
Thinking of Selling?
Call, Text or Message
Homes for Sale Near 32031 E Nine Dr
Nearby Homes for Sale
Recently Sold Homes Near 32031 E Nine Dr
Related Resources to 32031 E Nine Dr
New Listings in 92677
Popular Zip Codes
Popular Cities
- Anaheim Hills Homes for Sale
- Brea Homes for Sale
- Corona Homes for Sale
- Fullerton Homes for Sale
- Huntington Beach Homes for Sale
- Irvine Homes for Sale
- La Habra Homes for Sale
- Long Beach Homes for Sale
- Los Angeles Homes for Sale
- Ontario Homes for Sale
- Placentia Homes for Sale
- Riverside Homes for Sale
- San Bernardino Homes for Sale
- Whittier Homes for Sale
- Yorba Linda Homes for Sale
- More Cities
Other Laguna Niguel Resources
- Laguna Niguel Homes for Sale
- Laguna Niguel Townhomes for Sale
- Laguna Niguel Condos for Sale
- Laguna Niguel 1 Bedroom Homes for Sale
- Laguna Niguel 2 Bedroom Homes for Sale
- Laguna Niguel 3 Bedroom Homes for Sale
- Laguna Niguel 4 Bedroom Homes for Sale
- Laguna Niguel 5 Bedroom Homes for Sale
- Laguna Niguel Single Story Homes for Sale
- Laguna Niguel Homes for Sale with Pools
- Laguna Niguel Homes for Sale with 3 Car Garages
- Laguna Niguel New Homes for Sale
- Laguna Niguel Homes for Sale with Large Lots
- Laguna Niguel Cheapest Homes for Sale
- Laguna Niguel Luxury Homes for Sale
- Laguna Niguel Newest Listings for Sale
- Laguna Niguel Homes Pending Sale
- Laguna Niguel Recently Sold Homes
Based on information from California Regional Multiple Listing Service, Inc. as of 2019. This information is for your personal, non-commercial use and may not be used for any purpose other than to identify prospective properties you may be interested in purchasing. Display of MLS data is usually deemed reliable but is NOT guaranteed accurate by the MLS. Buyers are responsible for verifying the accuracy of all information and should investigate the data themselves or retain appropriate professionals. Information from sources other than the Listing Agent may have been included in the MLS data. Unless otherwise specified in writing, Broker/Agent has not and will not verify any information obtained from other sources. The Broker/Agent providing the information contained herein may or may not have been the Listing and/or Selling Agent.
