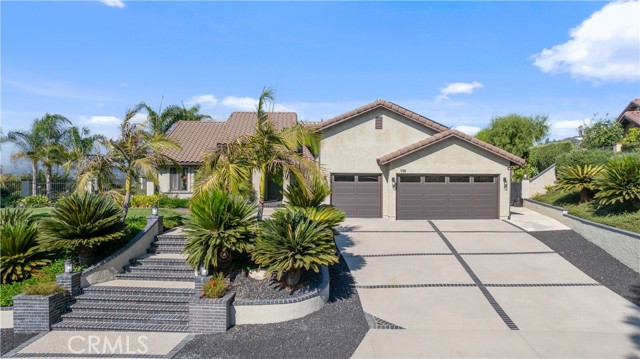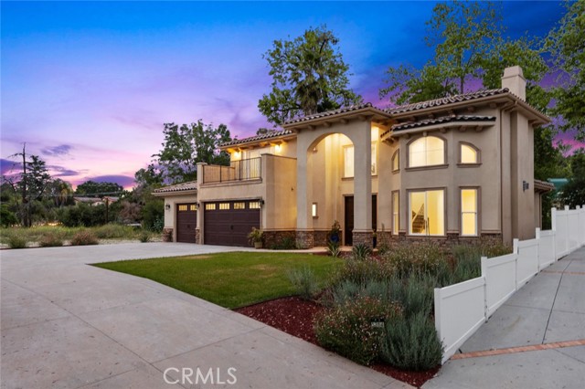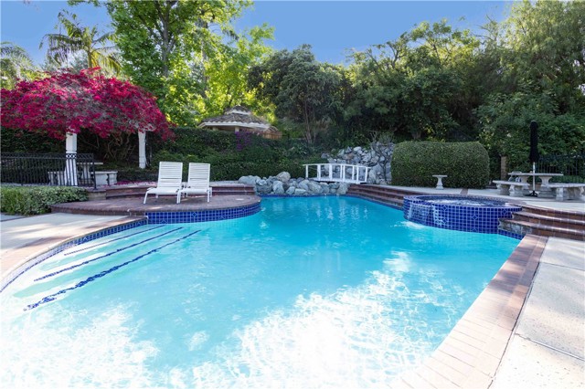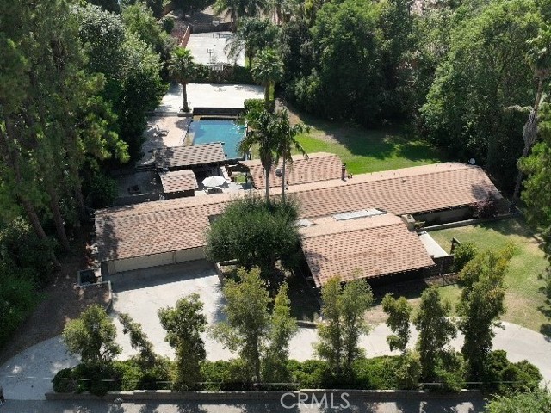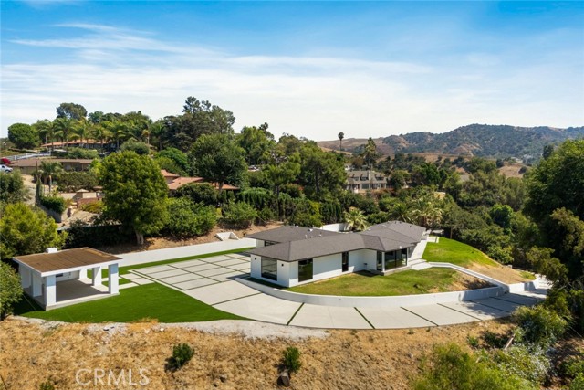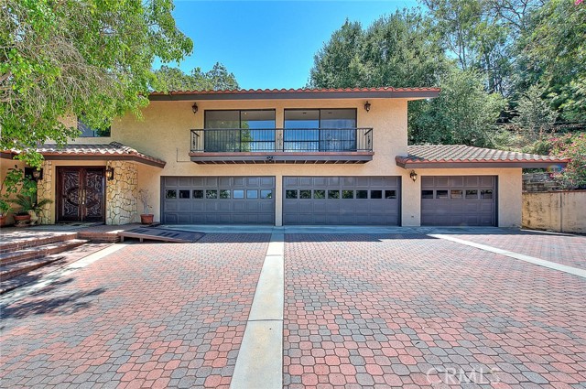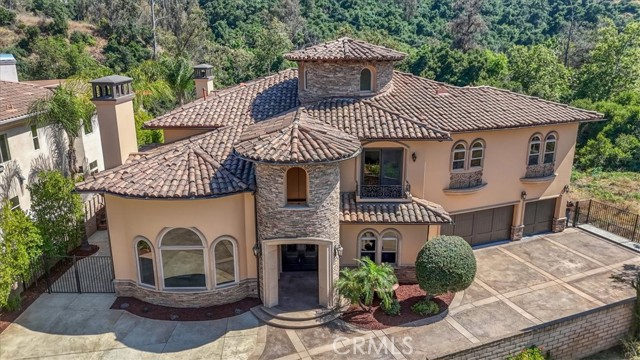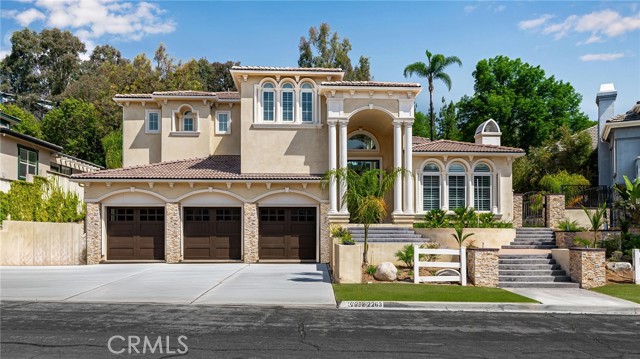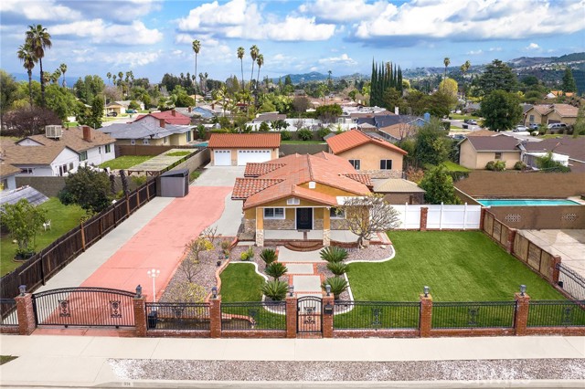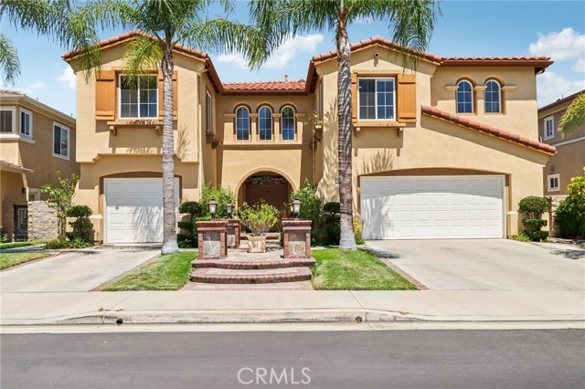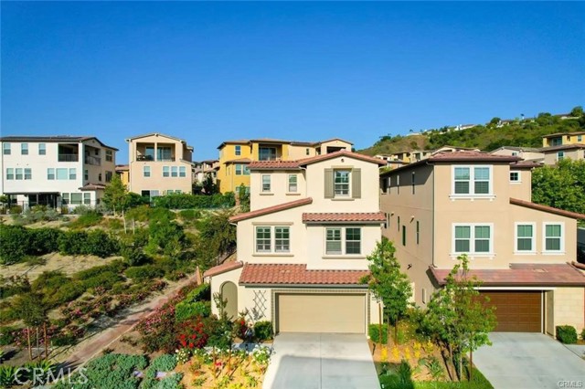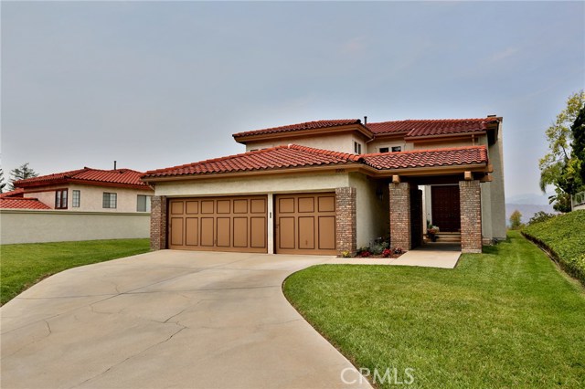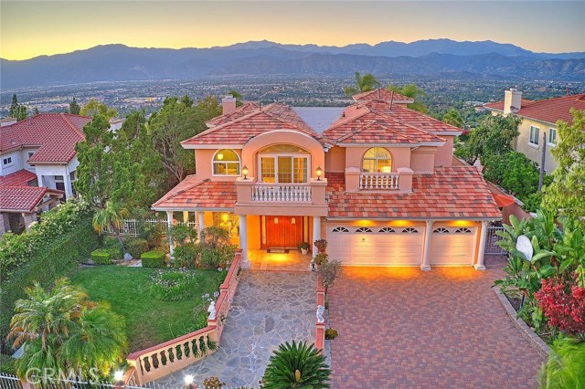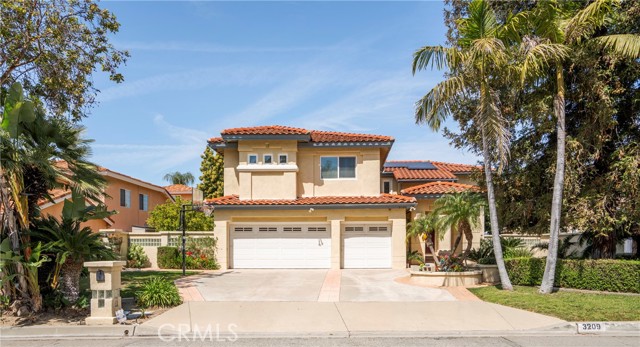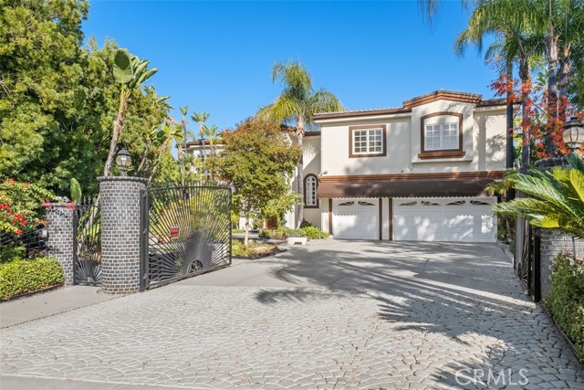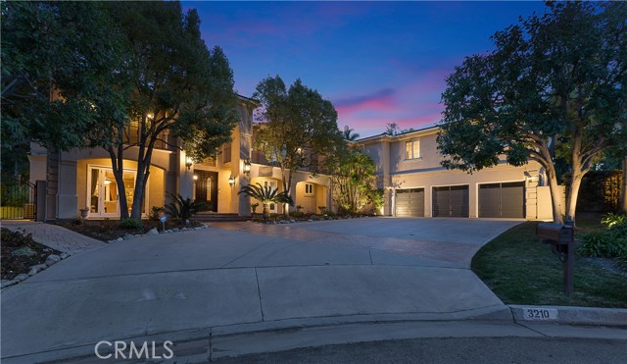
View Photos
3210 Horizon Pl West Covina, CA 91791
$2,000,000
Sold Price as of 12/10/2020
- 5 Beds
- 4 Baths
- 7,633 Sq.Ft.
Sold
Property Overview: 3210 Horizon Pl West Covina, CA has 5 bedrooms, 4 bathrooms, 7,633 living square feet and 28,702 square feet lot size. Call an Ardent Real Estate Group agent with any questions you may have.
Listed by DEHAVEN LENIGER | BRE #01897824 | KELLER WILLIAMS COVINA
Co-listed by Zhe Xu | BRE #01940106 | Realty ONE Group West
Co-listed by Zhe Xu | BRE #01940106 | Realty ONE Group West
Last checked: 8 minutes ago |
Last updated: September 29th, 2021 |
Source CRMLS |
DOM: 55
Home details
- Lot Sq. Ft
- 28,702
- HOA Dues
- $0/mo
- Year built
- 1989
- Garage
- 3 Car
- Property Type:
- Single Family Home
- Status
- Sold
- MLS#
- CV20174863
- City
- West Covina
- County
- Los Angeles
- Time on Site
- 1485 days
Show More
Virtual Tour
Use the following link to view this property's virtual tour:
Property Details for 3210 Horizon Pl
Local West Covina Agent
Loading...
Sale History for 3210 Horizon Pl
Last sold for $2,000,000 on December 10th, 2020
-
December, 2020
-
Dec 10, 2020
Date
Sold
CRMLS: CV20174863
$2,000,000
Price
-
Oct 27, 2020
Date
Pending
CRMLS: CV20174863
$2,000,000
Price
-
Oct 15, 2020
Date
Price Change
CRMLS: CV20174863
$2,000,000
Price
-
Sep 1, 2020
Date
Active
CRMLS: CV20174863
$2,350,888
Price
-
Aug 25, 2020
Date
Coming Soon
CRMLS: CV20174863
$2,350,888
Price
-
December, 2020
-
Dec 10, 2020
Date
Sold (Public Records)
Public Records
$2,000,000
Price
-
September, 2018
-
Sep 15, 2018
Date
Expired
CRMLS: CV18058195
$2,788,988
Price
-
Jun 6, 2018
Date
Price Change
CRMLS: CV18058195
$2,788,988
Price
-
Mar 13, 2018
Date
Active
CRMLS: CV18058195
$2,988,888
Price
-
Listing provided courtesy of CRMLS
Show More
Tax History for 3210 Horizon Pl
Assessed Value (2020):
$1,611,725
| Year | Land Value | Improved Value | Assessed Value |
|---|---|---|---|
| 2020 | $201,854 | $1,409,871 | $1,611,725 |
Home Value Compared to the Market
This property vs the competition
About 3210 Horizon Pl
Detailed summary of property
Public Facts for 3210 Horizon Pl
Public county record property details
- Beds
- 5
- Baths
- 6
- Year built
- 1989
- Sq. Ft.
- 6,733
- Lot Size
- 28,702
- Stories
- --
- Type
- Single Family Residential
- Pool
- Yes
- Spa
- No
- County
- Los Angeles
- Lot#
- 34
- APN
- 8277-042-013
The source for these homes facts are from public records.
91791 Real Estate Sale History (Last 30 days)
Last 30 days of sale history and trends
Median List Price
$999,999
Median List Price/Sq.Ft.
$484
Median Sold Price
$800,000
Median Sold Price/Sq.Ft.
$450
Total Inventory
43
Median Sale to List Price %
114.45%
Avg Days on Market
35
Loan Type
Conventional (40%), FHA (0%), VA (0%), Cash (50%), Other (10%)
Thinking of Selling?
Is this your property?
Thinking of Selling?
Call, Text or Message
Thinking of Selling?
Call, Text or Message
Homes for Sale Near 3210 Horizon Pl
Nearby Homes for Sale
Recently Sold Homes Near 3210 Horizon Pl
Related Resources to 3210 Horizon Pl
New Listings in 91791
Popular Zip Codes
Popular Cities
- Anaheim Hills Homes for Sale
- Brea Homes for Sale
- Corona Homes for Sale
- Fullerton Homes for Sale
- Huntington Beach Homes for Sale
- Irvine Homes for Sale
- La Habra Homes for Sale
- Long Beach Homes for Sale
- Los Angeles Homes for Sale
- Ontario Homes for Sale
- Placentia Homes for Sale
- Riverside Homes for Sale
- San Bernardino Homes for Sale
- Whittier Homes for Sale
- Yorba Linda Homes for Sale
- More Cities
Other West Covina Resources
- West Covina Homes for Sale
- West Covina Townhomes for Sale
- West Covina Condos for Sale
- West Covina 1 Bedroom Homes for Sale
- West Covina 2 Bedroom Homes for Sale
- West Covina 3 Bedroom Homes for Sale
- West Covina 4 Bedroom Homes for Sale
- West Covina 5 Bedroom Homes for Sale
- West Covina Single Story Homes for Sale
- West Covina Homes for Sale with Pools
- West Covina Homes for Sale with 3 Car Garages
- West Covina New Homes for Sale
- West Covina Homes for Sale with Large Lots
- West Covina Cheapest Homes for Sale
- West Covina Luxury Homes for Sale
- West Covina Newest Listings for Sale
- West Covina Homes Pending Sale
- West Covina Recently Sold Homes
Based on information from California Regional Multiple Listing Service, Inc. as of 2019. This information is for your personal, non-commercial use and may not be used for any purpose other than to identify prospective properties you may be interested in purchasing. Display of MLS data is usually deemed reliable but is NOT guaranteed accurate by the MLS. Buyers are responsible for verifying the accuracy of all information and should investigate the data themselves or retain appropriate professionals. Information from sources other than the Listing Agent may have been included in the MLS data. Unless otherwise specified in writing, Broker/Agent has not and will not verify any information obtained from other sources. The Broker/Agent providing the information contained herein may or may not have been the Listing and/or Selling Agent.
