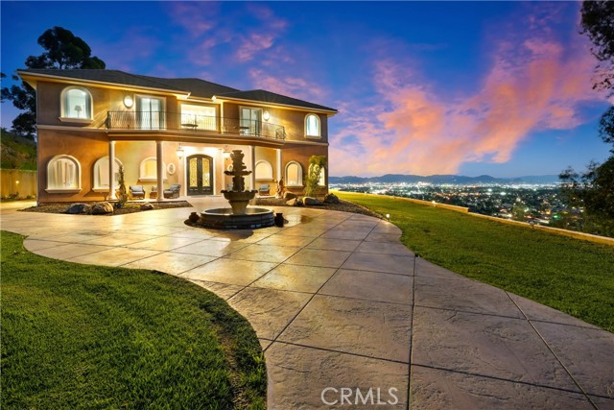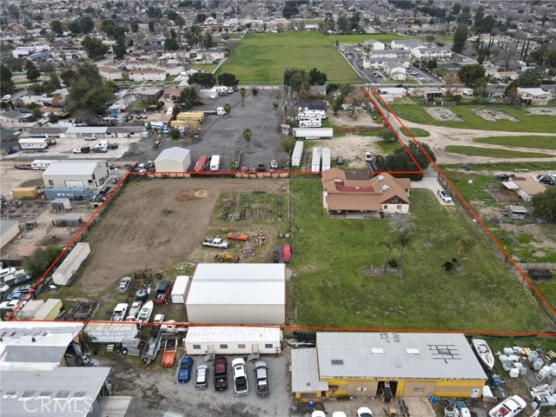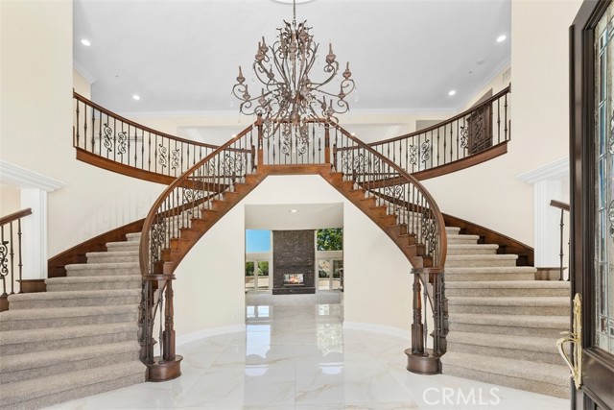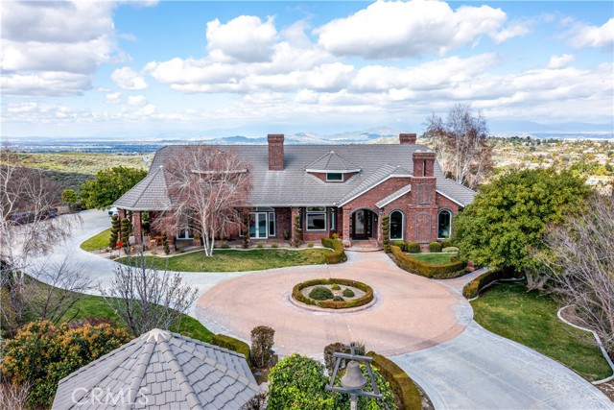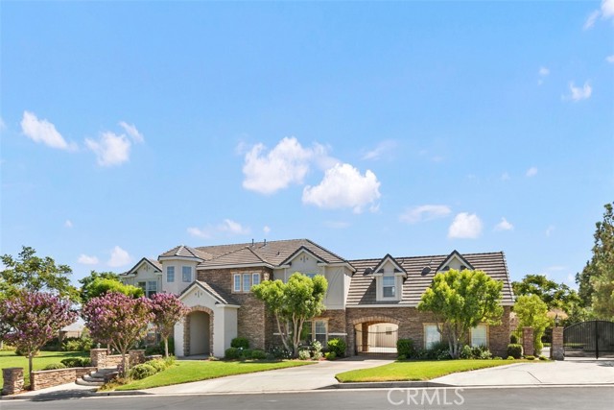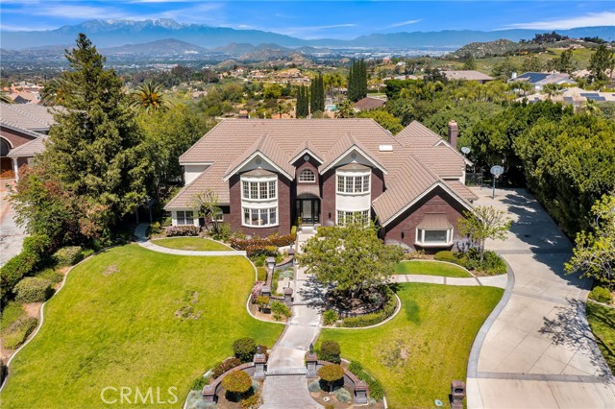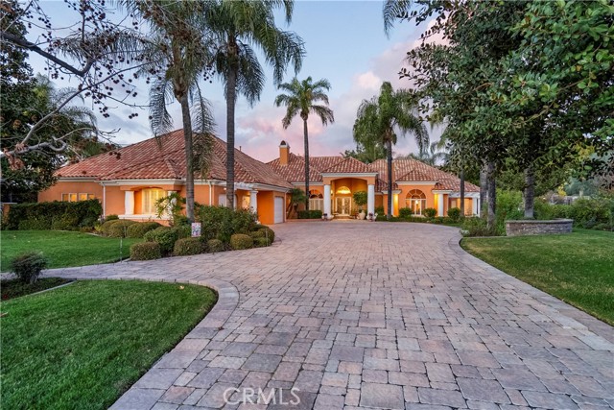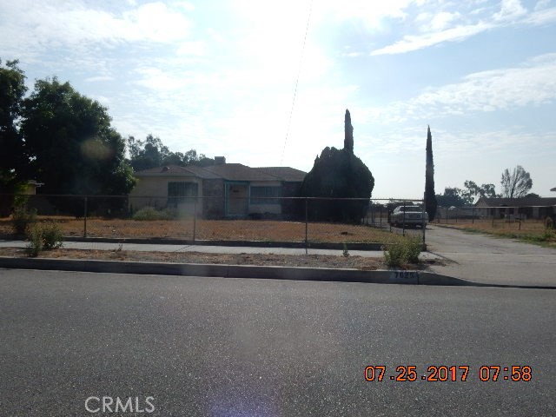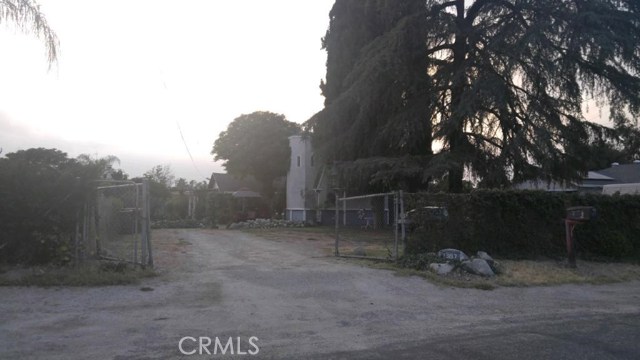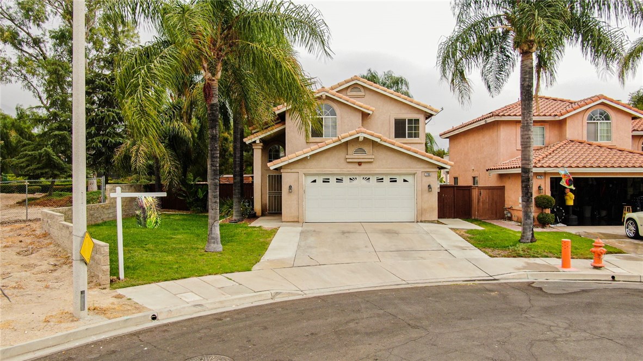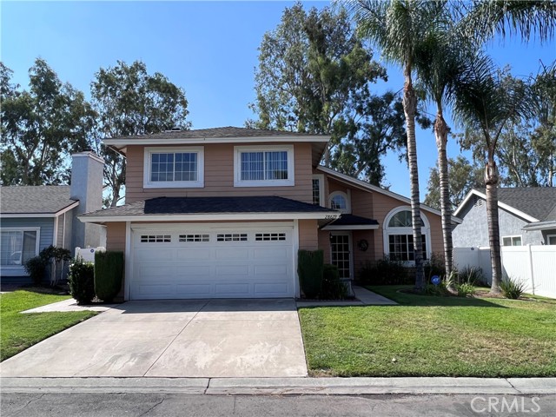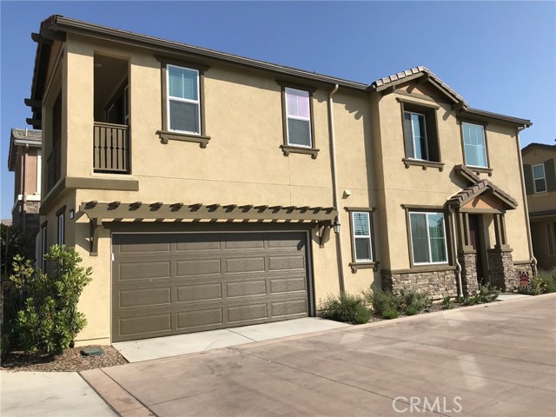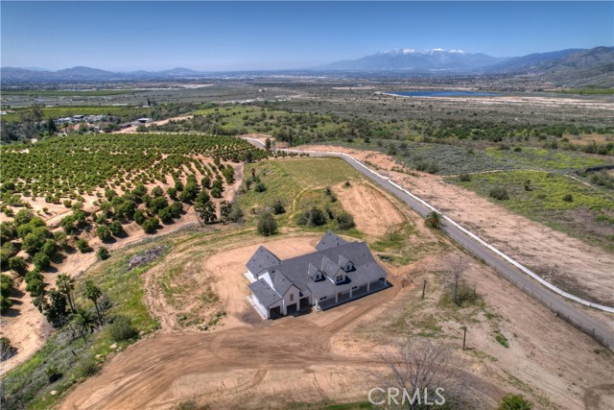
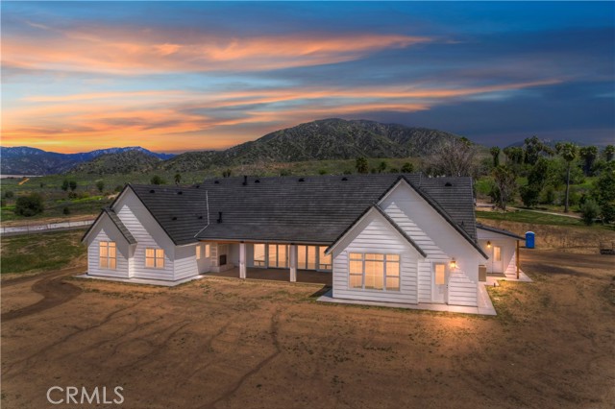
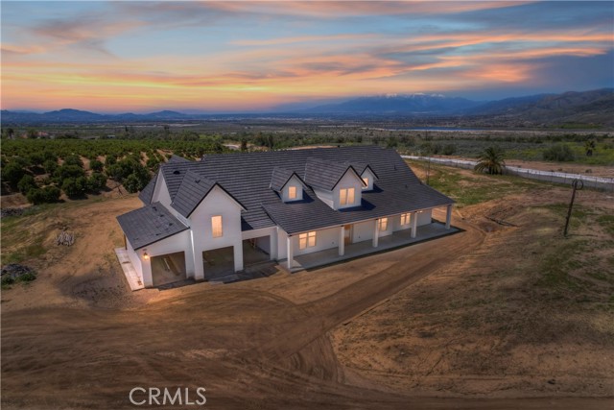
View Photos
32135 Sapphire St Mentone, CA 92359
$2,288,888
- 6 Beds
- 3.5 Baths
- 4,865 Sq.Ft.
For Sale
Property Overview: 32135 Sapphire St Mentone, CA has 6 bedrooms, 3.5 bathrooms, 4,865 living square feet and 261,360 square feet lot size. Call an Ardent Real Estate Group agent to verify current availability of this home or with any questions you may have.
Listed by SUEELLEN KNAPP | BRE #01215338 | Keller Williams Realty
Last checked: 6 minutes ago |
Last updated: May 7th, 2024 |
Source CRMLS |
DOM: 13
Get a $8,583 Cash Reward
New
Buy this home with Ardent Real Estate Group and get $8,583 back.
Call/Text (714) 706-1823
Home details
- Lot Sq. Ft
- 261,360
- HOA Dues
- $0/mo
- Year built
- 2024
- Garage
- 3 Car
- Property Type:
- Single Family Home
- Status
- Active
- MLS#
- RW24081985
- City
- Mentone
- County
- San Bernardino
- Time on Site
- 13 days
Show More
Open Houses for 32135 Sapphire St
No upcoming open houses
Schedule Tour
Loading...
Property Details for 32135 Sapphire St
Local Mentone Agent
Loading...
Sale History for 32135 Sapphire St
View property's historical transactions
-
April, 2024
-
Apr 27, 2024
Date
Active
CRMLS: RW24081985
$2,425,000
Price
-
February, 2024
-
Feb 10, 2024
Date
Canceled
CRMLS: EV23207940
$2,500,000
Price
-
Nov 20, 2023
Date
Active
CRMLS: EV23207940
$3,188,888
Price
-
Listing provided courtesy of CRMLS
Show More
Tax History for 32135 Sapphire St
Recent tax history for this property
| Year | Land Value | Improved Value | Assessed Value |
|---|---|---|---|
| The tax history for this property will expand as we gather information for this property. | |||
Home Value Compared to the Market
This property vs the competition
About 32135 Sapphire St
Detailed summary of property
Public Facts for 32135 Sapphire St
Public county record property details
- Beds
- --
- Baths
- --
- Year built
- --
- Sq. Ft.
- --
- Lot Size
- --
- Stories
- --
- Type
- --
- Pool
- --
- Spa
- --
- County
- --
- Lot#
- --
- APN
- --
The source for these homes facts are from public records.
92359 Real Estate Sale History (Last 30 days)
Last 30 days of sale history and trends
Median List Price
$550,000
Median List Price/Sq.Ft.
$312
Median Sold Price
$585,000
Median Sold Price/Sq.Ft.
$310
Total Inventory
21
Median Sale to List Price %
98.32%
Avg Days on Market
16
Loan Type
Conventional (80%), FHA (20%), VA (0%), Cash (0%), Other (0%)
Tour This Home
Buy with Ardent Real Estate Group and save $8,583.
Contact Jon
Mentone Agent
Call, Text or Message
Mentone Agent
Call, Text or Message
Get a $8,583 Cash Reward
New
Buy this home with Ardent Real Estate Group and get $8,583 back.
Call/Text (714) 706-1823
Homes for Sale Near 32135 Sapphire St
Nearby Homes for Sale
Recently Sold Homes Near 32135 Sapphire St
Related Resources to 32135 Sapphire St
New Listings in 92359
Popular Zip Codes
Popular Cities
- Anaheim Hills Homes for Sale
- Brea Homes for Sale
- Corona Homes for Sale
- Fullerton Homes for Sale
- Huntington Beach Homes for Sale
- Irvine Homes for Sale
- La Habra Homes for Sale
- Long Beach Homes for Sale
- Los Angeles Homes for Sale
- Ontario Homes for Sale
- Placentia Homes for Sale
- Riverside Homes for Sale
- San Bernardino Homes for Sale
- Whittier Homes for Sale
- Yorba Linda Homes for Sale
- More Cities
Other Mentone Resources
- Mentone Homes for Sale
- Mentone Condos for Sale
- Mentone 1 Bedroom Homes for Sale
- Mentone 2 Bedroom Homes for Sale
- Mentone 3 Bedroom Homes for Sale
- Mentone 4 Bedroom Homes for Sale
- Mentone 5 Bedroom Homes for Sale
- Mentone Single Story Homes for Sale
- Mentone Homes for Sale with Pools
- Mentone Homes for Sale with 3 Car Garages
- Mentone New Homes for Sale
- Mentone Homes for Sale with Large Lots
- Mentone Cheapest Homes for Sale
- Mentone Luxury Homes for Sale
- Mentone Newest Listings for Sale
- Mentone Homes Pending Sale
- Mentone Recently Sold Homes
Based on information from California Regional Multiple Listing Service, Inc. as of 2019. This information is for your personal, non-commercial use and may not be used for any purpose other than to identify prospective properties you may be interested in purchasing. Display of MLS data is usually deemed reliable but is NOT guaranteed accurate by the MLS. Buyers are responsible for verifying the accuracy of all information and should investigate the data themselves or retain appropriate professionals. Information from sources other than the Listing Agent may have been included in the MLS data. Unless otherwise specified in writing, Broker/Agent has not and will not verify any information obtained from other sources. The Broker/Agent providing the information contained herein may or may not have been the Listing and/or Selling Agent.
