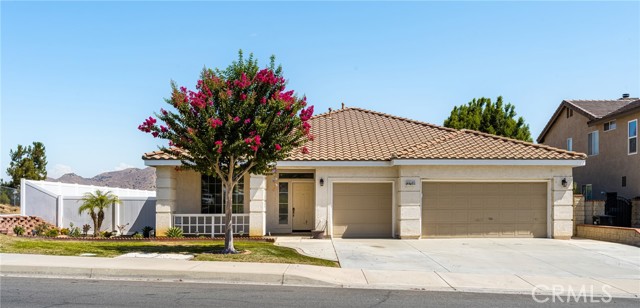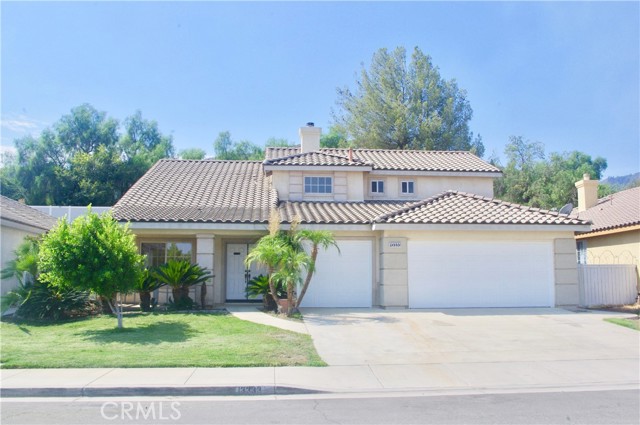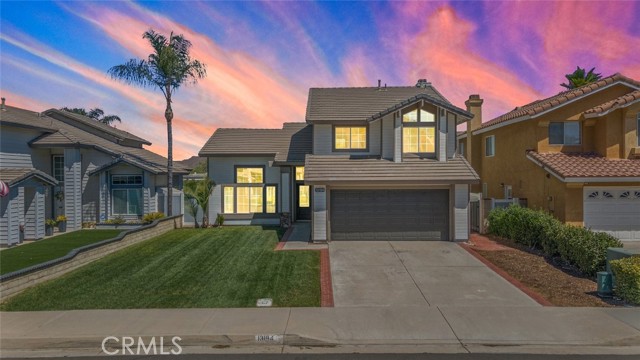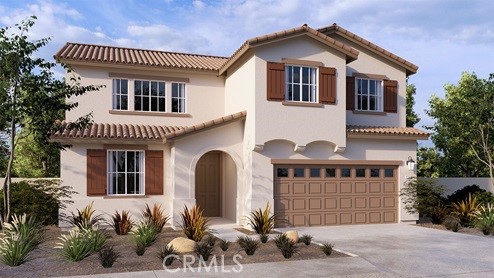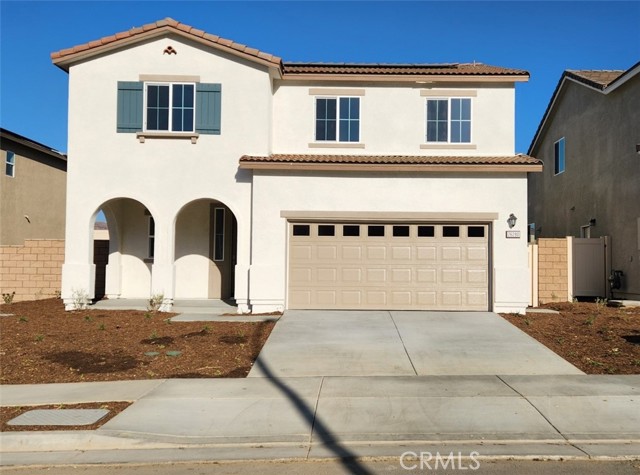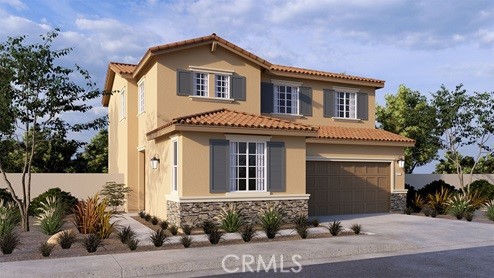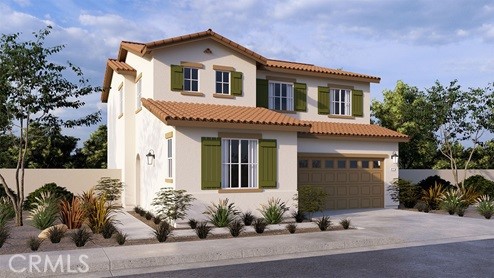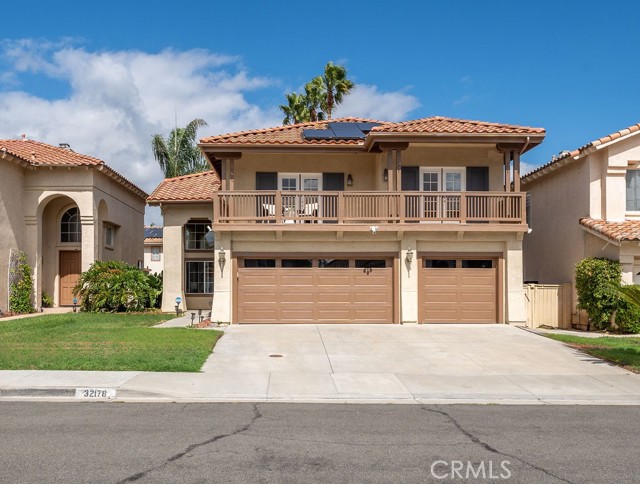
Open Sat 12pm-4pm
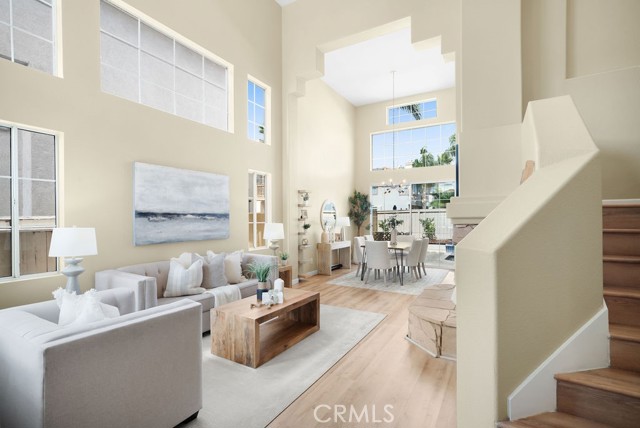
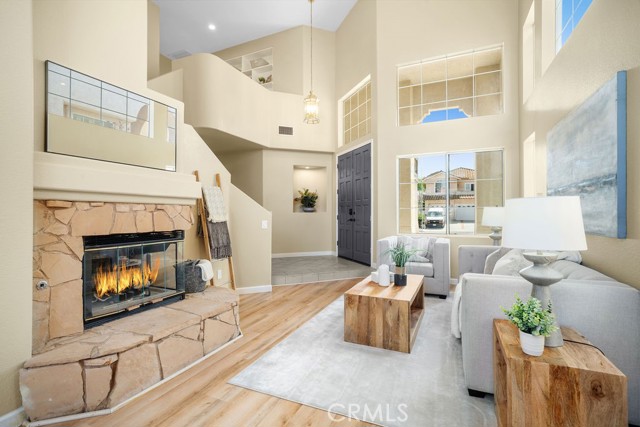
View Photos
32178 Via Benabarre Temecula, CA 92592
$875,000
- 5 Beds
- 3 Baths
- 2,648 Sq.Ft.
For Sale
Property Overview: 32178 Via Benabarre Temecula, CA has 5 bedrooms, 3 bathrooms, 2,648 living square feet and 4,792 square feet lot size. Call an Ardent Real Estate Group agent to verify current availability of this home or with any questions you may have.
Listed by Ashley Aguilera | BRE #01810922 | Ennoble Realty
Last checked: 1 minute ago |
Last updated: September 19th, 2024 |
Source CRMLS |
DOM: 1
Home details
- Lot Sq. Ft
- 4,792
- HOA Dues
- $40/mo
- Year built
- 1994
- Garage
- 3 Car
- Property Type:
- Single Family Home
- Status
- Active
- MLS#
- SW24192797
- City
- Temecula
- County
- Riverside
- Time on Site
- 18 hours
Show More
Open Houses for 32178 Via Benabarre
Saturday, Sep 21st:
12:00pm-4:00pm
Sunday, Sep 22nd:
12:00pm-4:00pm
Schedule Tour
Loading...
Property Details for 32178 Via Benabarre
Local Temecula Agent
Loading...
Sale History for 32178 Via Benabarre
Last sold for $795,000 on November 7th, 2023
-
September, 2024
-
Sep 18, 2024
Date
Active
CRMLS: SW24192797
$875,000
Price
-
November, 2023
-
Nov 7, 2023
Date
Sold
CRMLS: SW23109816
$795,000
Price
-
Jun 27, 2023
Date
Active
CRMLS: SW23109816
$810,900
Price
-
Listing provided courtesy of CRMLS
-
June, 2018
-
Jun 9, 2018
Date
Sold
CRMLS: SW18088675
$512,500
Price
-
May 24, 2018
Date
Pending
CRMLS: SW18088675
$519,999
Price
-
May 1, 2018
Date
Active Under Contract
CRMLS: SW18088675
$519,999
Price
-
Apr 21, 2018
Date
Active
CRMLS: SW18088675
$519,999
Price
-
Listing provided courtesy of CRMLS
-
June, 2018
-
Jun 8, 2018
Date
Sold (Public Records)
Public Records
$512,500
Price
-
February, 2018
-
Feb 26, 2018
Date
Expired
CRMLS: SW17202077
$479,000
Price
-
Feb 21, 2018
Date
Hold
CRMLS: SW17202077
$479,000
Price
-
Feb 21, 2018
Date
Active
CRMLS: SW17202077
$479,000
Price
-
Dec 20, 2017
Date
Hold
CRMLS: SW17202077
$479,000
Price
-
Nov 16, 2017
Date
Price Change
CRMLS: SW17202077
$479,000
Price
-
Nov 11, 2017
Date
Price Change
CRMLS: SW17202077
$489,900
Price
-
Nov 6, 2017
Date
Price Change
CRMLS: SW17202077
$497,500
Price
-
Oct 21, 2017
Date
Price Change
CRMLS: SW17202077
$509,900
Price
-
Oct 21, 2017
Date
Active
CRMLS: SW17202077
$507,900
Price
-
Sep 13, 2017
Date
Active Under Contract
CRMLS: SW17202077
$507,900
Price
-
Sep 1, 2017
Date
Active
CRMLS: SW17202077
$507,900
Price
-
Listing provided courtesy of CRMLS
-
November, 1995
-
Nov 1, 1995
Date
Sold (Public Records)
Public Records
--
Price
Show More
Tax History for 32178 Via Benabarre
Assessed Value (2020):
$533,204
| Year | Land Value | Improved Value | Assessed Value |
|---|---|---|---|
| 2020 | $159,961 | $373,243 | $533,204 |
Home Value Compared to the Market
This property vs the competition
About 32178 Via Benabarre
Detailed summary of property
Public Facts for 32178 Via Benabarre
Public county record property details
- Beds
- 5
- Baths
- 3
- Year built
- 1994
- Sq. Ft.
- 2,648
- Lot Size
- 8,712
- Stories
- 2
- Type
- Single Family Residential
- Pool
- Yes
- Spa
- No
- County
- Riverside
- Lot#
- 91
- APN
- 961-172-023
The source for these homes facts are from public records.
92592 Real Estate Sale History (Last 30 days)
Last 30 days of sale history and trends
Median List Price
$875,000
Median List Price/Sq.Ft.
$375
Median Sold Price
$764,900
Median Sold Price/Sq.Ft.
$346
Total Inventory
239
Median Sale to List Price %
98.09%
Avg Days on Market
25
Loan Type
Conventional (50%), FHA (3.13%), VA (7.81%), Cash (26.56%), Other (10.94%)
Homes for Sale Near 32178 Via Benabarre
Nearby Homes for Sale
Recently Sold Homes Near 32178 Via Benabarre
Related Resources to 32178 Via Benabarre
New Listings in 92592
Popular Zip Codes
Popular Cities
- Anaheim Hills Homes for Sale
- Brea Homes for Sale
- Corona Homes for Sale
- Fullerton Homes for Sale
- Huntington Beach Homes for Sale
- Irvine Homes for Sale
- La Habra Homes for Sale
- Long Beach Homes for Sale
- Los Angeles Homes for Sale
- Ontario Homes for Sale
- Placentia Homes for Sale
- Riverside Homes for Sale
- San Bernardino Homes for Sale
- Whittier Homes for Sale
- Yorba Linda Homes for Sale
- More Cities
Other Temecula Resources
- Temecula Homes for Sale
- Temecula Townhomes for Sale
- Temecula Condos for Sale
- Temecula 1 Bedroom Homes for Sale
- Temecula 2 Bedroom Homes for Sale
- Temecula 3 Bedroom Homes for Sale
- Temecula 4 Bedroom Homes for Sale
- Temecula 5 Bedroom Homes for Sale
- Temecula Single Story Homes for Sale
- Temecula Homes for Sale with Pools
- Temecula Homes for Sale with 3 Car Garages
- Temecula New Homes for Sale
- Temecula Homes for Sale with Large Lots
- Temecula Cheapest Homes for Sale
- Temecula Luxury Homes for Sale
- Temecula Newest Listings for Sale
- Temecula Homes Pending Sale
- Temecula Recently Sold Homes
Based on information from California Regional Multiple Listing Service, Inc. as of 2019. This information is for your personal, non-commercial use and may not be used for any purpose other than to identify prospective properties you may be interested in purchasing. Display of MLS data is usually deemed reliable but is NOT guaranteed accurate by the MLS. Buyers are responsible for verifying the accuracy of all information and should investigate the data themselves or retain appropriate professionals. Information from sources other than the Listing Agent may have been included in the MLS data. Unless otherwise specified in writing, Broker/Agent has not and will not verify any information obtained from other sources. The Broker/Agent providing the information contained herein may or may not have been the Listing and/or Selling Agent.
