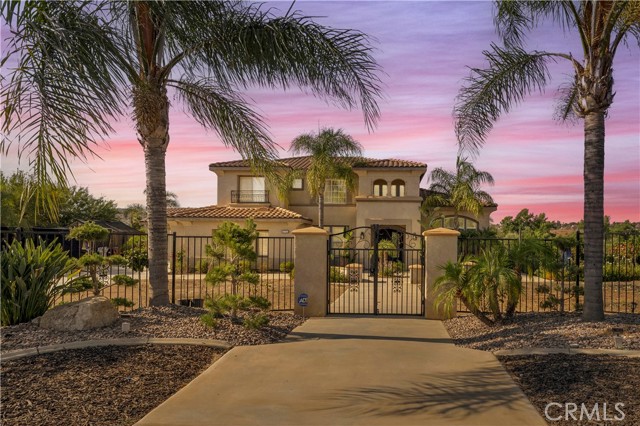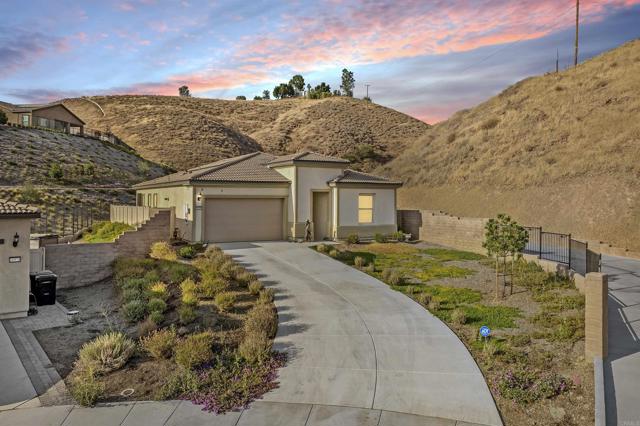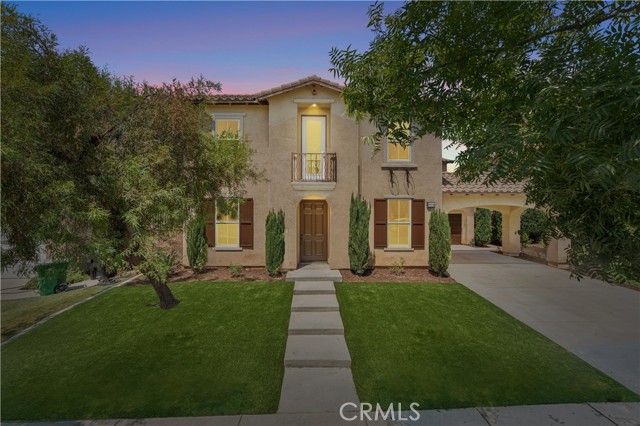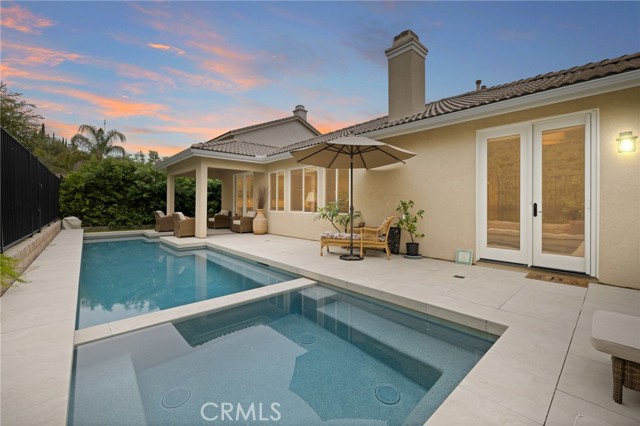
Open Sun 1pm-4pm
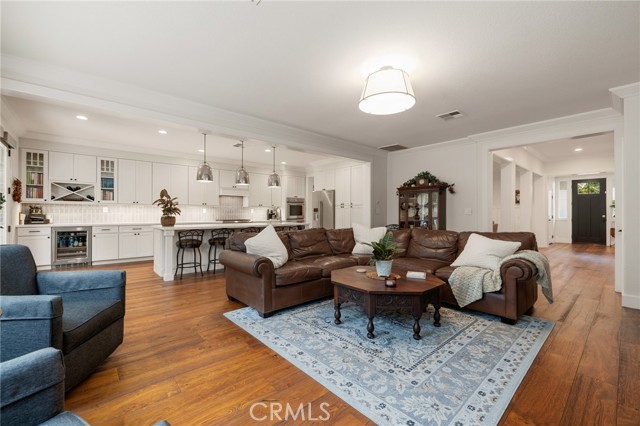
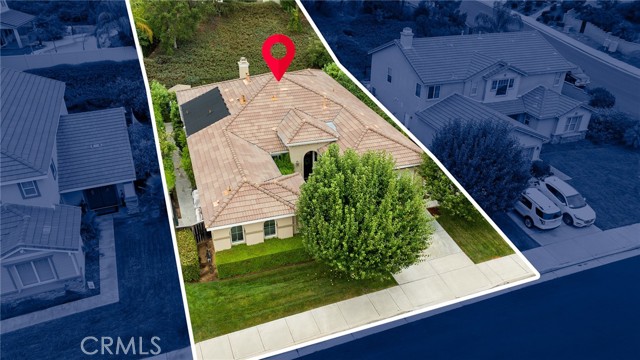
View Photos
32798 Stonefield Ln Temecula, CA 92592
$1,199,000
- 4 Beds
- 3 Baths
- 2,825 Sq.Ft.
For Sale
Property Overview: 32798 Stonefield Ln Temecula, CA has 4 bedrooms, 3 bathrooms, 2,825 living square feet and 10,019 square feet lot size. Call an Ardent Real Estate Group agent to verify current availability of this home or with any questions you may have.
Listed by Jordona Hertz | BRE #01938232 | The Hertz Group
Last checked: 10 minutes ago |
Last updated: September 19th, 2024 |
Source CRMLS |
DOM: 0
Home details
- Lot Sq. Ft
- 10,019
- HOA Dues
- $90/mo
- Year built
- 2004
- Garage
- 2 Car
- Property Type:
- Single Family Home
- Status
- Active
- MLS#
- SW24188851
- City
- Temecula
- County
- Riverside
- Time on Site
- 19 hours
Show More
Open Houses for 32798 Stonefield Ln
Sunday, Sep 22nd:
1:00pm-4:00pm
Schedule Tour
Loading...
Virtual Tour
Use the following link to view this property's virtual tour:
Property Details for 32798 Stonefield Ln
Local Temecula Agent
Loading...
Sale History for 32798 Stonefield Ln
Last sold for $600,000 on June 2nd, 2020
-
September, 2024
-
Sep 18, 2024
Date
Active
CRMLS: SW24188851
$1,199,000
Price
-
June, 2020
-
Jun 2, 2020
Date
Sold
CRMLS: SW20095675
$600,000
Price
-
Jun 2, 2020
Date
Pending
CRMLS: SW20095675
$600,000
Price
-
Jun 2, 2020
Date
Active
CRMLS: SW20095675
$600,000
Price
-
Listing provided courtesy of CRMLS
-
June, 2020
-
Jun 1, 2020
Date
Sold (Public Records)
Public Records
$600,000
Price
-
October, 2016
-
Oct 31, 2016
Date
Sold (Public Records)
Public Records
$445,000
Price
Show More
Tax History for 32798 Stonefield Ln
Assessed Value (2020):
$472,235
| Year | Land Value | Improved Value | Assessed Value |
|---|---|---|---|
| 2020 | $141,670 | $330,565 | $472,235 |
Home Value Compared to the Market
This property vs the competition
About 32798 Stonefield Ln
Detailed summary of property
Public Facts for 32798 Stonefield Ln
Public county record property details
- Beds
- 3
- Baths
- 2
- Year built
- 2004
- Sq. Ft.
- 2,624
- Lot Size
- 10,018
- Stories
- 1
- Type
- Single Family Residential
- Pool
- No
- Spa
- No
- County
- Riverside
- Lot#
- 47
- APN
- 965-041-001
The source for these homes facts are from public records.
92592 Real Estate Sale History (Last 30 days)
Last 30 days of sale history and trends
Median List Price
$875,000
Median List Price/Sq.Ft.
$375
Median Sold Price
$764,900
Median Sold Price/Sq.Ft.
$346
Total Inventory
239
Median Sale to List Price %
98.09%
Avg Days on Market
25
Loan Type
Conventional (50%), FHA (3.13%), VA (7.81%), Cash (26.56%), Other (10.94%)
Homes for Sale Near 32798 Stonefield Ln
Nearby Homes for Sale
Recently Sold Homes Near 32798 Stonefield Ln
Related Resources to 32798 Stonefield Ln
New Listings in 92592
Popular Zip Codes
Popular Cities
- Anaheim Hills Homes for Sale
- Brea Homes for Sale
- Corona Homes for Sale
- Fullerton Homes for Sale
- Huntington Beach Homes for Sale
- Irvine Homes for Sale
- La Habra Homes for Sale
- Long Beach Homes for Sale
- Los Angeles Homes for Sale
- Ontario Homes for Sale
- Placentia Homes for Sale
- Riverside Homes for Sale
- San Bernardino Homes for Sale
- Whittier Homes for Sale
- Yorba Linda Homes for Sale
- More Cities
Other Temecula Resources
- Temecula Homes for Sale
- Temecula Townhomes for Sale
- Temecula Condos for Sale
- Temecula 1 Bedroom Homes for Sale
- Temecula 2 Bedroom Homes for Sale
- Temecula 3 Bedroom Homes for Sale
- Temecula 4 Bedroom Homes for Sale
- Temecula 5 Bedroom Homes for Sale
- Temecula Single Story Homes for Sale
- Temecula Homes for Sale with Pools
- Temecula Homes for Sale with 3 Car Garages
- Temecula New Homes for Sale
- Temecula Homes for Sale with Large Lots
- Temecula Cheapest Homes for Sale
- Temecula Luxury Homes for Sale
- Temecula Newest Listings for Sale
- Temecula Homes Pending Sale
- Temecula Recently Sold Homes
Based on information from California Regional Multiple Listing Service, Inc. as of 2019. This information is for your personal, non-commercial use and may not be used for any purpose other than to identify prospective properties you may be interested in purchasing. Display of MLS data is usually deemed reliable but is NOT guaranteed accurate by the MLS. Buyers are responsible for verifying the accuracy of all information and should investigate the data themselves or retain appropriate professionals. Information from sources other than the Listing Agent may have been included in the MLS data. Unless otherwise specified in writing, Broker/Agent has not and will not verify any information obtained from other sources. The Broker/Agent providing the information contained herein may or may not have been the Listing and/or Selling Agent.

