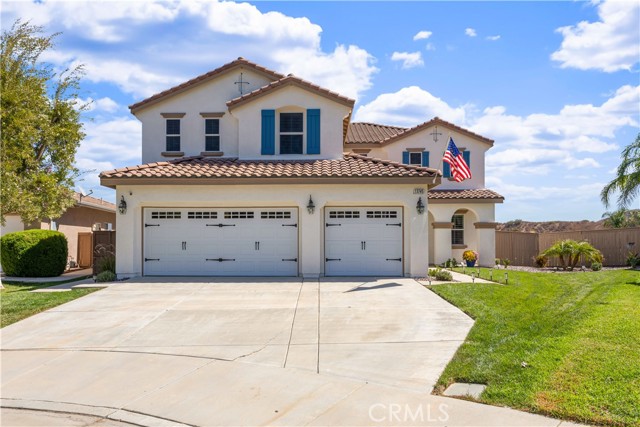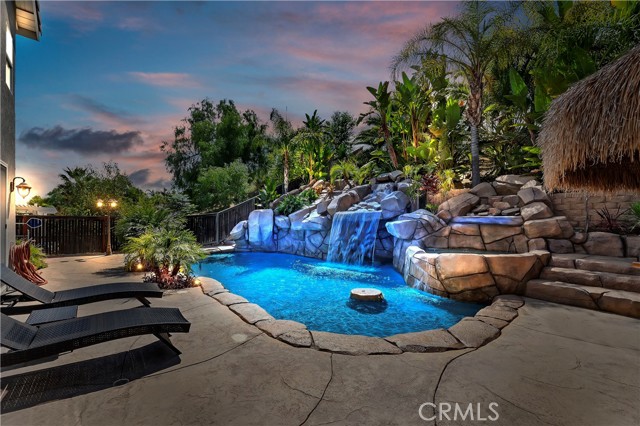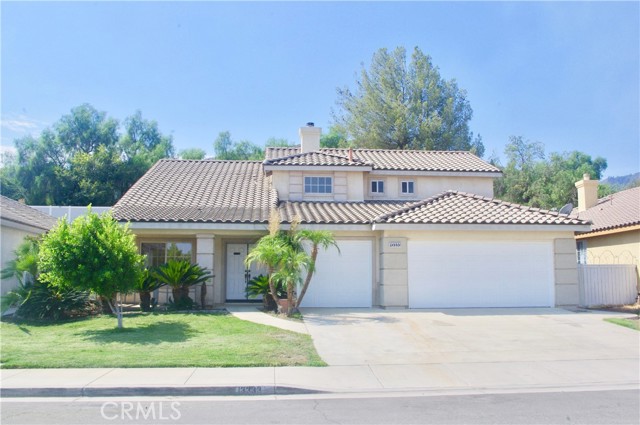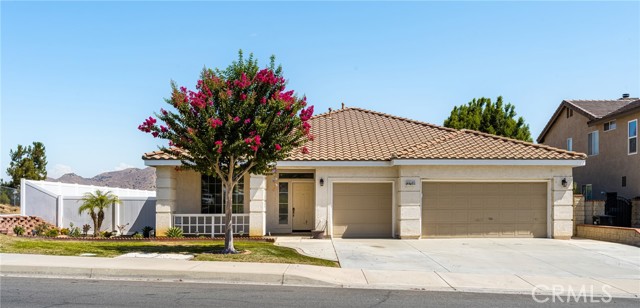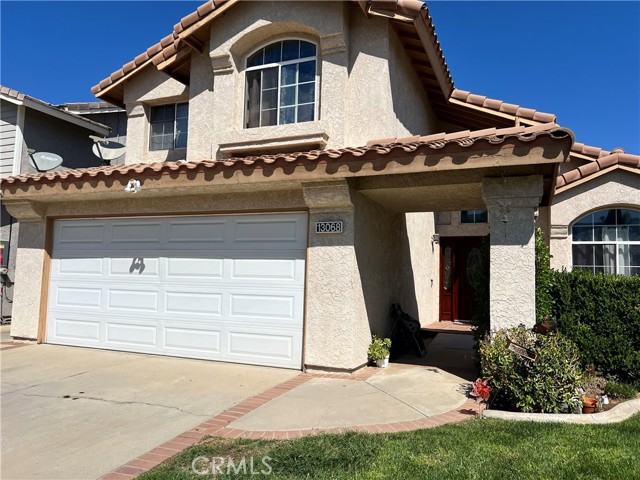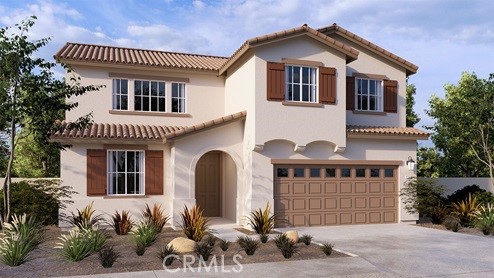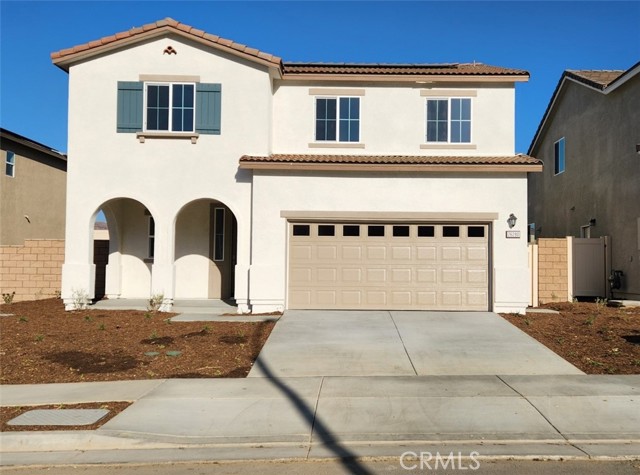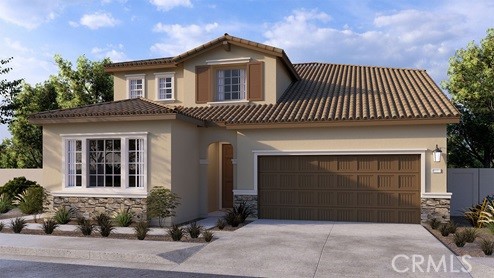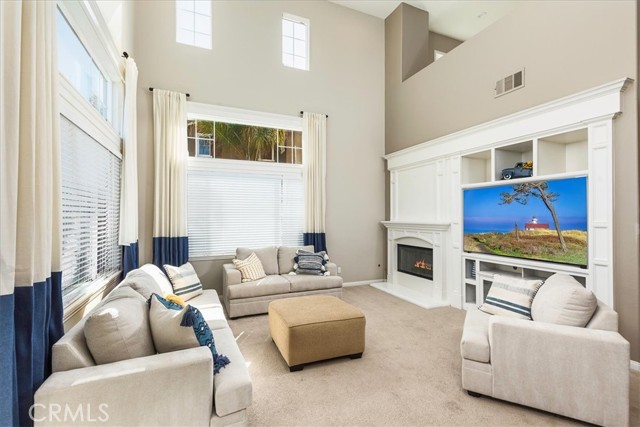
Open Sun 11am-2pm
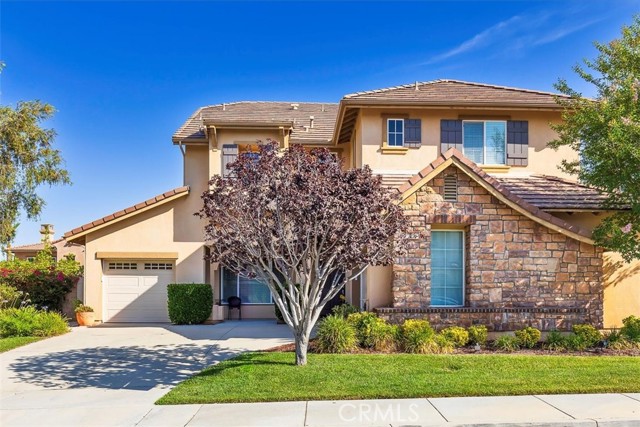
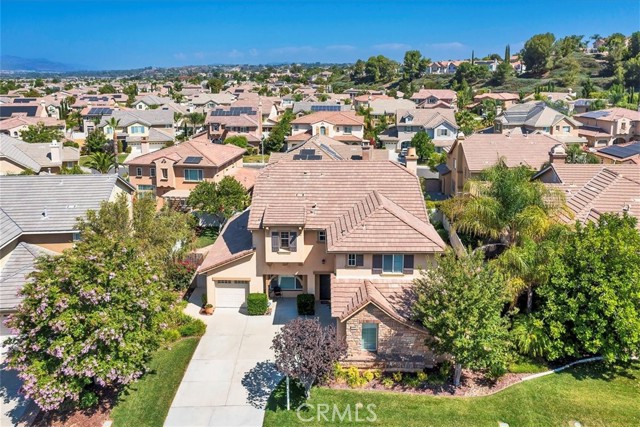
View Photos
32226 Beaver Creek Ln Temecula, CA 92592
$899,900
- 4 Beds
- 3 Baths
- 2,968 Sq.Ft.
For Sale
Property Overview: 32226 Beaver Creek Ln Temecula, CA has 4 bedrooms, 3 bathrooms, 2,968 living square feet and 6,970 square feet lot size. Call an Ardent Real Estate Group agent to verify current availability of this home or with any questions you may have.
Listed by Missy Denzer | BRE #01498941 | United One Realty
Last checked: 14 minutes ago |
Last updated: September 27th, 2024 |
Source CRMLS |
DOM: 50
Home details
- Lot Sq. Ft
- 6,970
- HOA Dues
- $50/mo
- Year built
- 2009
- Garage
- 3 Car
- Property Type:
- Single Family Home
- Status
- Active
- MLS#
- SW24155935
- City
- Temecula
- County
- Riverside
- Time on Site
- 59 days
Show More
Open Houses for 32226 Beaver Creek Ln
Sunday, Sep 29th:
11:00am-2:00pm
Schedule Tour
Loading...
Property Details for 32226 Beaver Creek Ln
Local Temecula Agent
Loading...
Sale History for 32226 Beaver Creek Ln
Last sold for $730,000 on June 9th, 2021
-
August, 2024
-
Aug 7, 2024
Date
Active
CRMLS: SW24155935
$899,900
Price
-
June, 2021
-
Jun 10, 2021
Date
Sold
CRMLS: SW21102173
$730,000
Price
-
May 26, 2021
Date
Pending
CRMLS: SW21102173
$674,900
Price
-
May 24, 2021
Date
Hold
CRMLS: SW21102173
$674,900
Price
-
May 20, 2021
Date
Active
CRMLS: SW21102173
$674,900
Price
-
May 13, 2021
Date
Coming Soon
CRMLS: SW21102173
$674,900
Price
-
Listing provided courtesy of CRMLS
-
December, 2014
-
Dec 8, 2014
Date
Sold (Public Records)
Public Records
$417,000
Price
-
October, 2014
-
Oct 31, 2014
Date
Price Change
CRMLS: SW14144756
$417,000
Price
-
Oct 20, 2014
Date
Price Change
CRMLS: SW14144756
$429,000
Price
-
Oct 3, 2014
Date
Price Change
CRMLS: SW14144756
$439,000
Price
-
Sep 6, 2014
Date
Price Change
CRMLS: SW14144756
$449,000
Price
-
Aug 7, 2014
Date
Price Change
CRMLS: SW14144756
$459,000
Price
-
Jul 9, 2014
Date
Price Change
CRMLS: SW14144756
$469,000
Price
-
Listing provided courtesy of CRMLS
-
October, 2009
-
Oct 28, 2009
Date
Sold (Public Records)
Public Records
$343,000
Price
Show More
Tax History for 32226 Beaver Creek Ln
Assessed Value (2020):
$458,252
| Year | Land Value | Improved Value | Assessed Value |
|---|---|---|---|
| 2020 | $65,933 | $392,319 | $458,252 |
Home Value Compared to the Market
This property vs the competition
About 32226 Beaver Creek Ln
Detailed summary of property
Public Facts for 32226 Beaver Creek Ln
Public county record property details
- Beds
- 4
- Baths
- 2
- Year built
- 2009
- Sq. Ft.
- 2,968
- Lot Size
- 6,969
- Stories
- 2
- Type
- Single Family Residential
- Pool
- No
- Spa
- No
- County
- Riverside
- Lot#
- 49
- APN
- 962-521-003
The source for these homes facts are from public records.
92592 Real Estate Sale History (Last 30 days)
Last 30 days of sale history and trends
Median List Price
$850,000
Median List Price/Sq.Ft.
$375
Median Sold Price
$764,900
Median Sold Price/Sq.Ft.
$346
Total Inventory
238
Median Sale to List Price %
98.09%
Avg Days on Market
25
Loan Type
Conventional (50%), FHA (3.13%), VA (7.81%), Cash (26.56%), Other (10.94%)
Homes for Sale Near 32226 Beaver Creek Ln
Nearby Homes for Sale
Recently Sold Homes Near 32226 Beaver Creek Ln
Related Resources to 32226 Beaver Creek Ln
New Listings in 92592
Popular Zip Codes
Popular Cities
- Anaheim Hills Homes for Sale
- Brea Homes for Sale
- Corona Homes for Sale
- Fullerton Homes for Sale
- Huntington Beach Homes for Sale
- Irvine Homes for Sale
- La Habra Homes for Sale
- Long Beach Homes for Sale
- Los Angeles Homes for Sale
- Ontario Homes for Sale
- Placentia Homes for Sale
- Riverside Homes for Sale
- San Bernardino Homes for Sale
- Whittier Homes for Sale
- Yorba Linda Homes for Sale
- More Cities
Other Temecula Resources
- Temecula Homes for Sale
- Temecula Townhomes for Sale
- Temecula Condos for Sale
- Temecula 1 Bedroom Homes for Sale
- Temecula 2 Bedroom Homes for Sale
- Temecula 3 Bedroom Homes for Sale
- Temecula 4 Bedroom Homes for Sale
- Temecula 5 Bedroom Homes for Sale
- Temecula Single Story Homes for Sale
- Temecula Homes for Sale with Pools
- Temecula Homes for Sale with 3 Car Garages
- Temecula New Homes for Sale
- Temecula Homes for Sale with Large Lots
- Temecula Cheapest Homes for Sale
- Temecula Luxury Homes for Sale
- Temecula Newest Listings for Sale
- Temecula Homes Pending Sale
- Temecula Recently Sold Homes
Based on information from California Regional Multiple Listing Service, Inc. as of 2019. This information is for your personal, non-commercial use and may not be used for any purpose other than to identify prospective properties you may be interested in purchasing. Display of MLS data is usually deemed reliable but is NOT guaranteed accurate by the MLS. Buyers are responsible for verifying the accuracy of all information and should investigate the data themselves or retain appropriate professionals. Information from sources other than the Listing Agent may have been included in the MLS data. Unless otherwise specified in writing, Broker/Agent has not and will not verify any information obtained from other sources. The Broker/Agent providing the information contained herein may or may not have been the Listing and/or Selling Agent.
