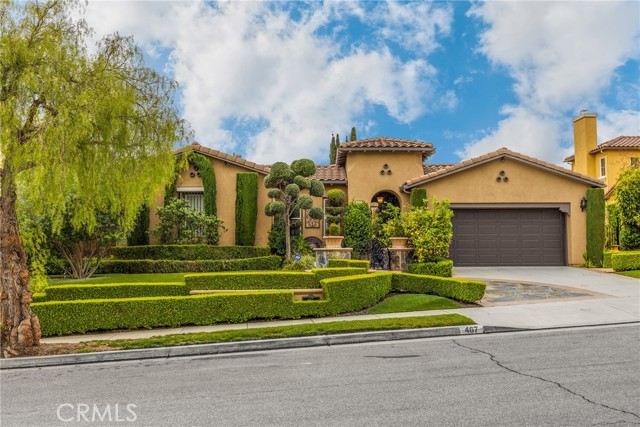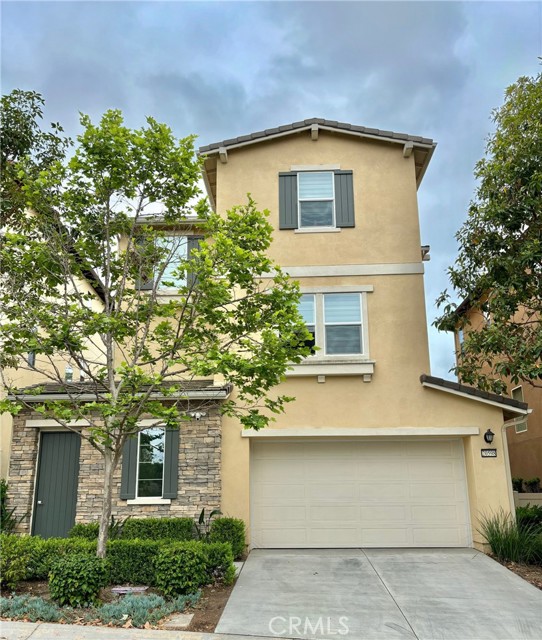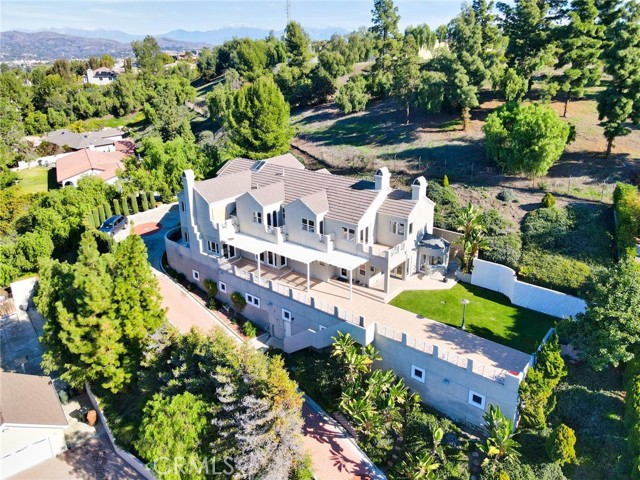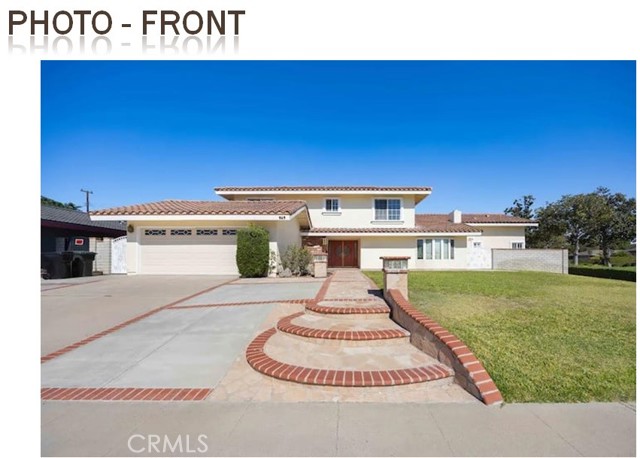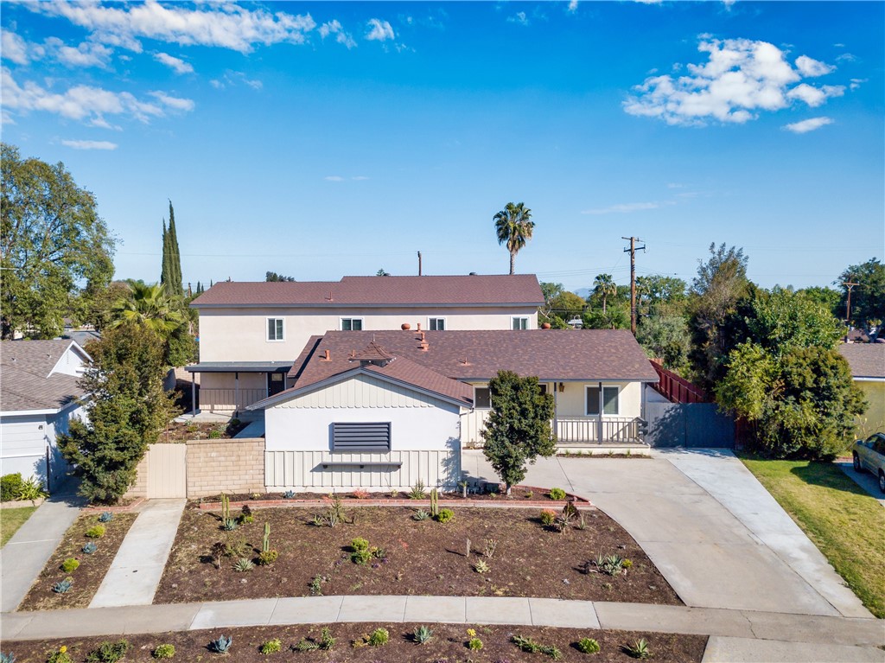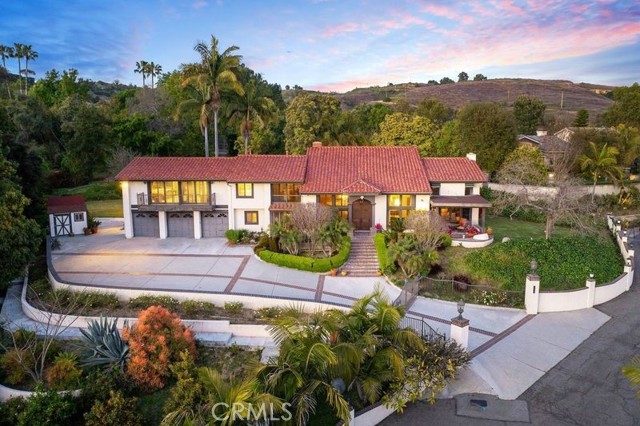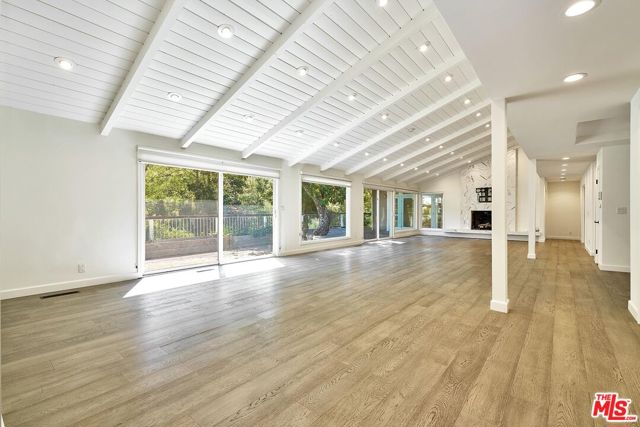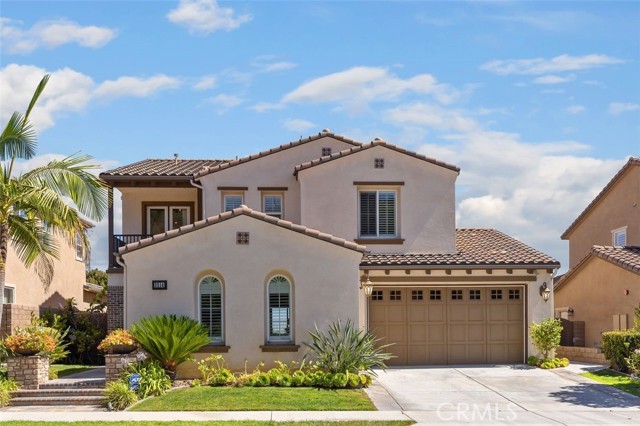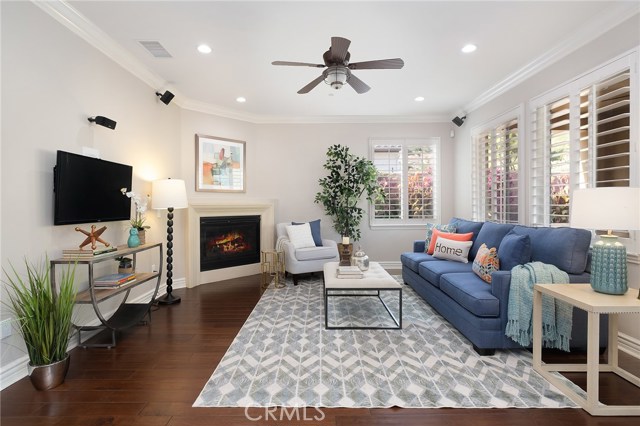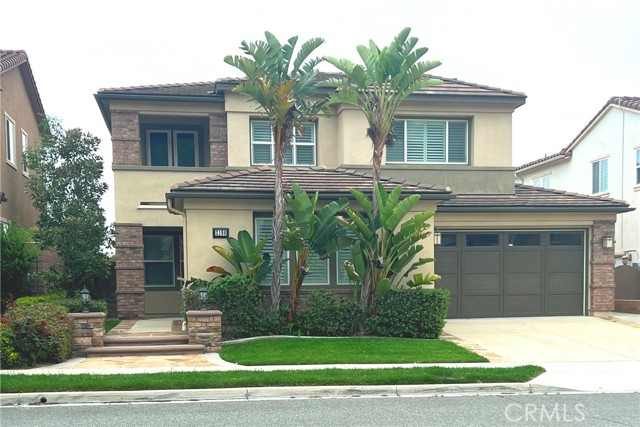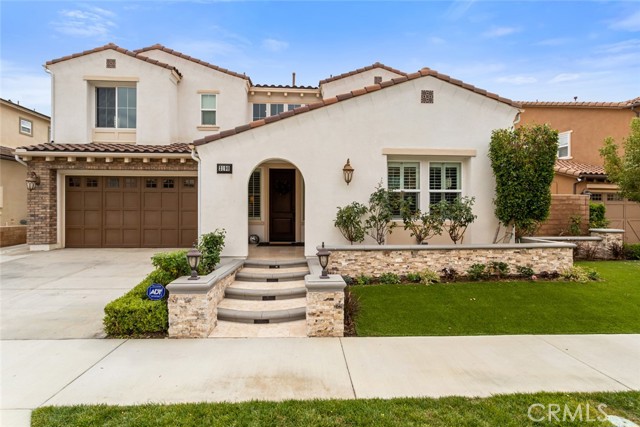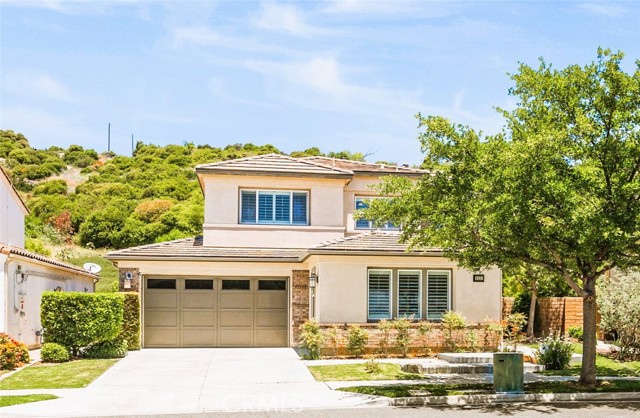
Open Today 1pm-4:30pm
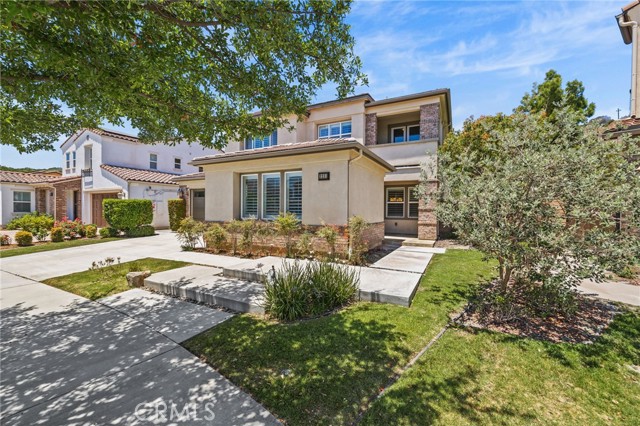
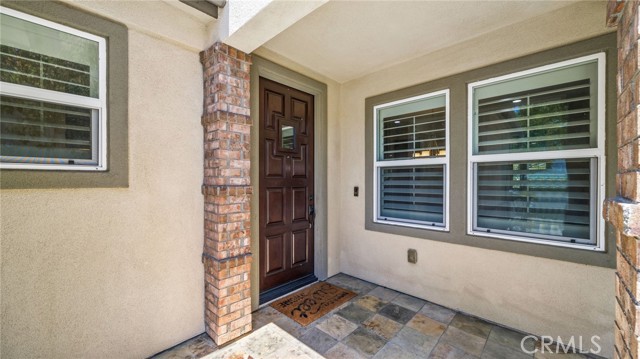
View Photos
3231 E Phillips Brea, CA 92821
$2,088,888
- 5 Beds
- 4.5 Baths
- 3,408 Sq.Ft.
For Sale
Property Overview: 3231 E Phillips Brea, CA has 5 bedrooms, 4.5 bathrooms, 3,408 living square feet and 9,093 square feet lot size. Call an Ardent Real Estate Group agent to verify current availability of this home or with any questions you may have.
Listed by Keith Chen | BRE #01818282 | Berkshire Hathaway HomeServices California Properties
Last checked: 16 seconds ago |
Last updated: June 27th, 2024 |
Source CRMLS |
DOM: 2
Get a $4,500 Cash Reward
New
Buy this home with Ardent Real Estate Group and get $4,500 back.
Call/Text (714) 706-1823
Home details
- Lot Sq. Ft
- 9,093
- HOA Dues
- $304/mo
- Year built
- 2012
- Garage
- 2 Car
- Property Type:
- Single Family Home
- Status
- Active
- MLS#
- TR24108008
- City
- Brea
- County
- Orange
- Time on Site
- 3 days
Show More
Open Houses for 3231 E Phillips
Saturday, Jun 29th:
1:00pm-4:30pm
Sunday, Jun 30th:
1:00pm-4:30pm
Schedule Tour
Loading...
Virtual Tour
Use the following link to view this property's virtual tour:
Property Details for 3231 E Phillips
Local Brea Agent
Loading...
Sale History for 3231 E Phillips
Last sold for $935,000 on April 26th, 2013
-
June, 2024
-
Jun 26, 2024
Date
Active
CRMLS: TR24108008
$2,088,888
Price
-
April, 2013
-
Apr 26, 2013
Date
Sold (Public Records)
Public Records
$935,000
Price
Show More
Tax History for 3231 E Phillips
Assessed Value (2020):
$1,056,123
| Year | Land Value | Improved Value | Assessed Value |
|---|---|---|---|
| 2020 | $494,539 | $561,584 | $1,056,123 |
Home Value Compared to the Market
This property vs the competition
About 3231 E Phillips
Detailed summary of property
Public Facts for 3231 E Phillips
Public county record property details
- Beds
- 5
- Baths
- 4
- Year built
- 2012
- Sq. Ft.
- 3,408
- Lot Size
- 9,093
- Stories
- --
- Type
- Single Family Residential
- Pool
- No
- Spa
- No
- County
- Orange
- Lot#
- 23
- APN
- 306-121-06
The source for these homes facts are from public records.
92821 Real Estate Sale History (Last 30 days)
Last 30 days of sale history and trends
Median List Price
$1,000,000
Median List Price/Sq.Ft.
$564
Median Sold Price
$1,092,000
Median Sold Price/Sq.Ft.
$568
Total Inventory
46
Median Sale to List Price %
99.27%
Avg Days on Market
17
Loan Type
Conventional (72.22%), FHA (5.56%), VA (0%), Cash (22.22%), Other (0%)
Tour This Home
Buy with Ardent Real Estate Group and save $4,500.
Contact Jon
Brea Agent
Call, Text or Message
Brea Agent
Call, Text or Message
Get a $4,500 Cash Reward
New
Buy this home with Ardent Real Estate Group and get $4,500 back.
Call/Text (714) 706-1823
Homes for Sale Near 3231 E Phillips
Nearby Homes for Sale
Recently Sold Homes Near 3231 E Phillips
Related Resources to 3231 E Phillips
New Listings in 92821
Popular Zip Codes
Popular Cities
- Anaheim Hills Homes for Sale
- Corona Homes for Sale
- Fullerton Homes for Sale
- Huntington Beach Homes for Sale
- Irvine Homes for Sale
- La Habra Homes for Sale
- Long Beach Homes for Sale
- Los Angeles Homes for Sale
- Ontario Homes for Sale
- Placentia Homes for Sale
- Riverside Homes for Sale
- San Bernardino Homes for Sale
- Whittier Homes for Sale
- Yorba Linda Homes for Sale
- More Cities
Other Brea Resources
- Brea Homes for Sale
- Brea Townhomes for Sale
- Brea Condos for Sale
- Brea 2 Bedroom Homes for Sale
- Brea 3 Bedroom Homes for Sale
- Brea 4 Bedroom Homes for Sale
- Brea 5 Bedroom Homes for Sale
- Brea Single Story Homes for Sale
- Brea Homes for Sale with Pools
- Brea Homes for Sale with 3 Car Garages
- Brea New Homes for Sale
- Brea Homes for Sale with Large Lots
- Brea Cheapest Homes for Sale
- Brea Luxury Homes for Sale
- Brea Newest Listings for Sale
- Brea Homes Pending Sale
- Brea Recently Sold Homes
Based on information from California Regional Multiple Listing Service, Inc. as of 2019. This information is for your personal, non-commercial use and may not be used for any purpose other than to identify prospective properties you may be interested in purchasing. Display of MLS data is usually deemed reliable but is NOT guaranteed accurate by the MLS. Buyers are responsible for verifying the accuracy of all information and should investigate the data themselves or retain appropriate professionals. Information from sources other than the Listing Agent may have been included in the MLS data. Unless otherwise specified in writing, Broker/Agent has not and will not verify any information obtained from other sources. The Broker/Agent providing the information contained herein may or may not have been the Listing and/or Selling Agent.
