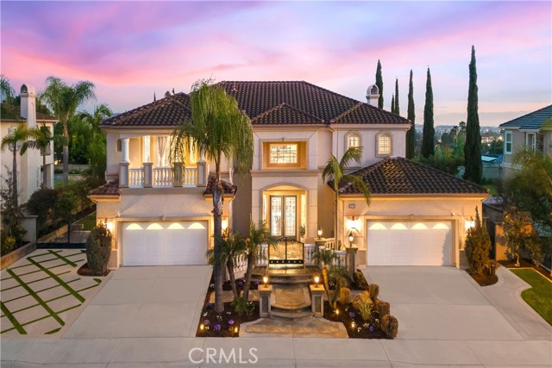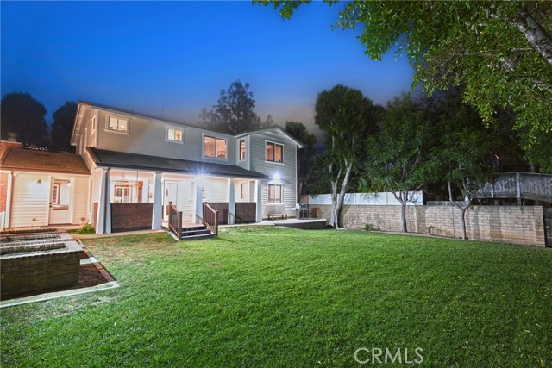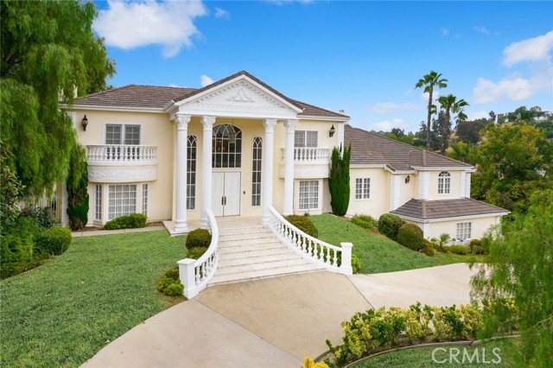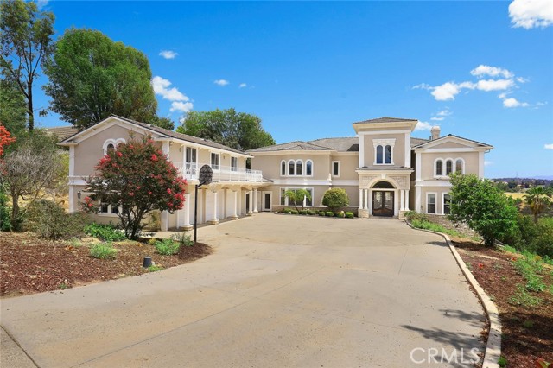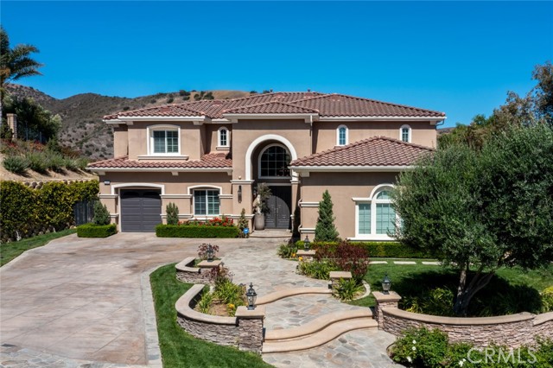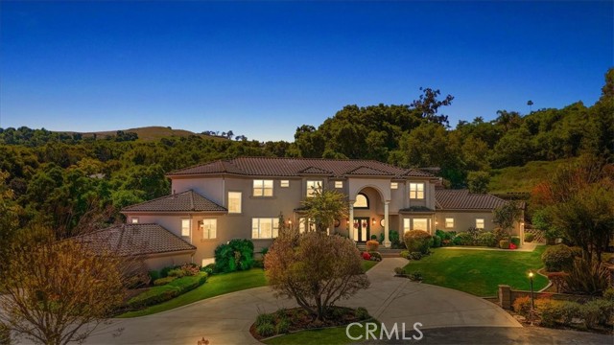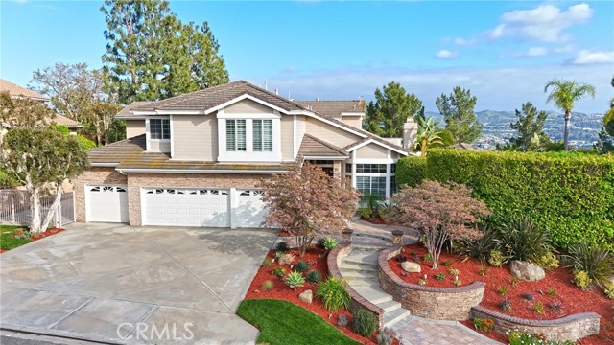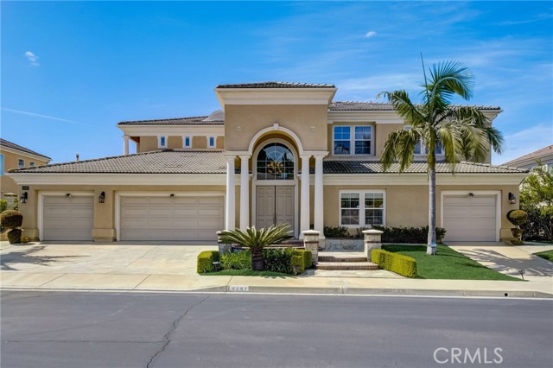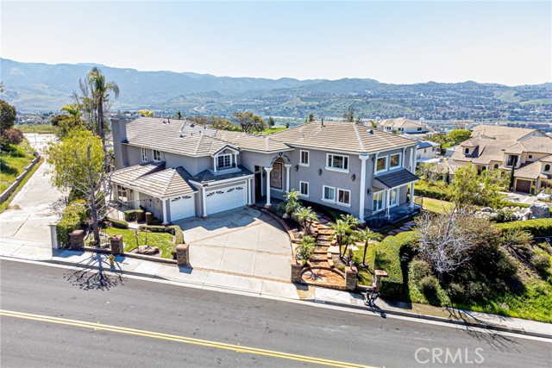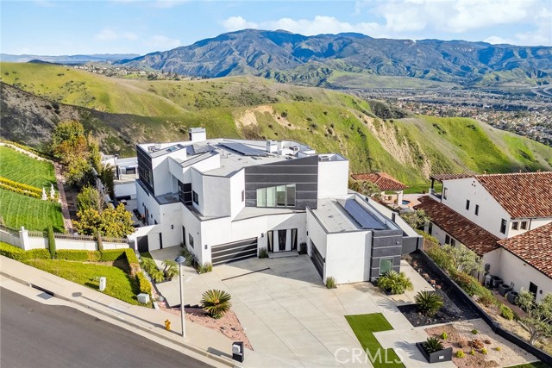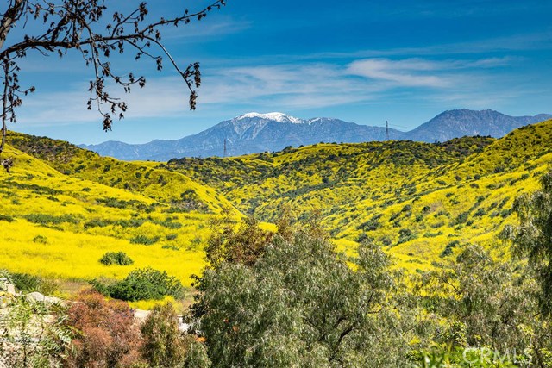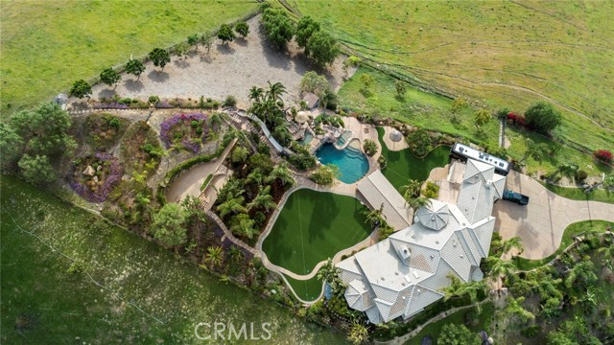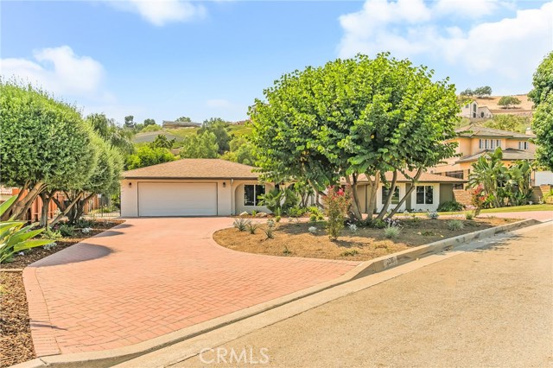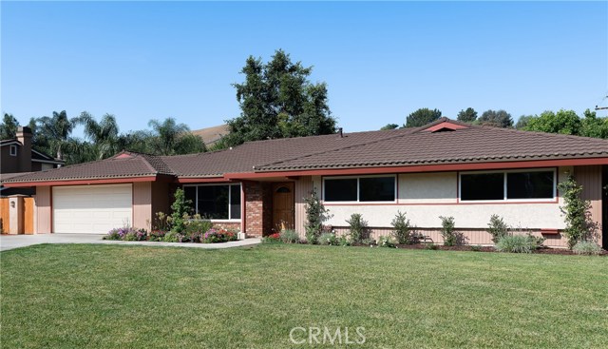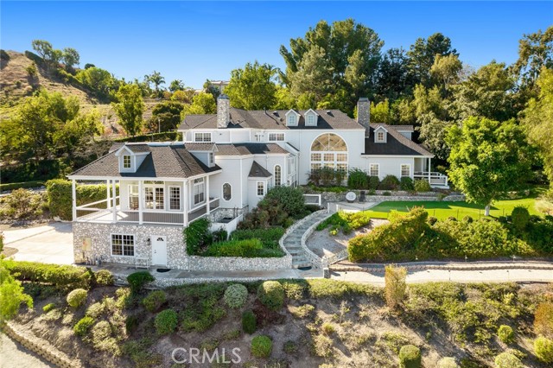
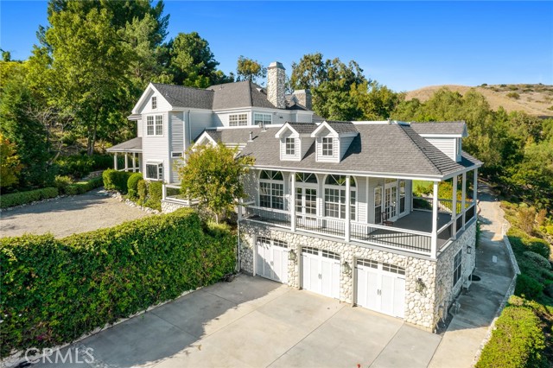
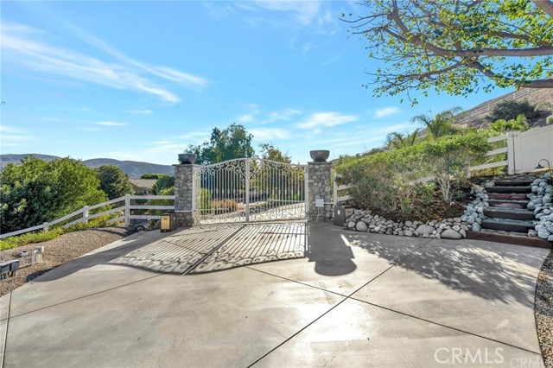
View Photos
324 Copa De Oro Dr Brea, CA 92823
$3,700,000
Sold Price as of 04/05/2024
- 5 Beds
- 4.5 Baths
- 5,800 Sq.Ft.
Sold
Property Overview: 324 Copa De Oro Dr Brea, CA has 5 bedrooms, 4.5 bathrooms, 5,800 living square feet and 117,612 square feet lot size. Call an Ardent Real Estate Group agent with any questions you may have.
Listed by Kevin Yu | BRE #02147630 | eXp Realty of Greater Los Angeles, Inc.
Co-listed by Caroline Jin | BRE #02147629 | eXp Realty of Greater Los Angeles, Inc.
Co-listed by Caroline Jin | BRE #02147629 | eXp Realty of Greater Los Angeles, Inc.
Last checked: 10 minutes ago |
Last updated: April 20th, 2024 |
Source CRMLS |
DOM: 12
Home details
- Lot Sq. Ft
- 117,612
- HOA Dues
- $0/mo
- Year built
- 1990
- Garage
- 3 Car
- Property Type:
- Single Family Home
- Status
- Sold
- MLS#
- OC24013036
- City
- Brea
- County
- Orange
- Time on Site
- 94 days
Show More
Property Details for 324 Copa De Oro Dr
Local Brea Agent
Loading...
Sale History for 324 Copa De Oro Dr
Last sold for $3,700,000 on April 5th, 2024
-
April, 2024
-
Apr 20, 2024
Date
Expired
CRMLS: OC24077174
$4,160,000
Price
-
Apr 17, 2024
Date
Active
CRMLS: OC24077174
$4,160,000
Price
-
Listing provided courtesy of CRMLS
-
April, 2024
-
Apr 5, 2024
Date
Sold
CRMLS: OC24013036
$3,700,000
Price
-
Jan 26, 2024
Date
Active
CRMLS: OC24013036
$4,160,000
Price
-
April, 2024
-
Apr 4, 2024
Date
Withdrawn
CRMLS: OC23175091
$13,000
Price
-
Sep 18, 2023
Date
Active
CRMLS: OC23175091
$13,000
Price
-
Listing provided courtesy of CRMLS
-
March, 2022
-
Mar 4, 2022
Date
Leased
CRMLS: TR22034038
$12,000
Price
-
Feb 21, 2022
Date
Active
CRMLS: TR22034038
$12,000
Price
-
Listing provided courtesy of CRMLS
-
January, 2022
-
Jan 21, 2022
Date
Pending
CRMLS: PW21263482
$2,950,000
Price
-
Listing provided courtesy of CRMLS
-
September, 2021
-
Sep 9, 2021
Date
Expired
CRMLS: PW21080449
$2,999,999
Price
-
Jun 4, 2021
Date
Price Change
CRMLS: PW21080449
$2,999,999
Price
-
Apr 19, 2021
Date
Active
CRMLS: PW21080449
$3,495,000
Price
-
Listing provided courtesy of CRMLS
-
December, 2008
-
Dec 11, 2008
Date
Sold (Public Records)
Public Records
$1,900,000
Price
-
June, 2007
-
Jun 7, 2007
Date
Sold (Public Records)
Public Records
$2,275,000
Price
Show More
Tax History for 324 Copa De Oro Dr
Assessed Value (2020):
$2,162,741
| Year | Land Value | Improved Value | Assessed Value |
|---|---|---|---|
| 2020 | $958,341 | $1,204,400 | $2,162,741 |
Home Value Compared to the Market
This property vs the competition
About 324 Copa De Oro Dr
Detailed summary of property
Public Facts for 324 Copa De Oro Dr
Public county record property details
- Beds
- 3
- Baths
- 2
- Year built
- 1990
- Sq. Ft.
- 5,305
- Lot Size
- 117,612
- Stories
- --
- Type
- Single Family Residential
- Pool
- No
- Spa
- No
- County
- Orange
- Lot#
- --
- APN
- 315-101-20
The source for these homes facts are from public records.
92823 Real Estate Sale History (Last 30 days)
Last 30 days of sale history and trends
Median List Price
$1,780,000
Median List Price/Sq.Ft.
$568
Median Sold Price
$1,125,000
Median Sold Price/Sq.Ft.
$573
Total Inventory
7
Median Sale to List Price %
97.15%
Avg Days on Market
42
Loan Type
Conventional (33.33%), FHA (0%), VA (0%), Cash (66.67%), Other (0%)
Thinking of Selling?
Is this your property?
Thinking of Selling?
Call, Text or Message
Thinking of Selling?
Call, Text or Message
Homes for Sale Near 324 Copa De Oro Dr
Nearby Homes for Sale
Recently Sold Homes Near 324 Copa De Oro Dr
Related Resources to 324 Copa De Oro Dr
New Listings in 92823
Popular Zip Codes
Popular Cities
- Anaheim Hills Homes for Sale
- Corona Homes for Sale
- Fullerton Homes for Sale
- Huntington Beach Homes for Sale
- Irvine Homes for Sale
- La Habra Homes for Sale
- Long Beach Homes for Sale
- Los Angeles Homes for Sale
- Ontario Homes for Sale
- Placentia Homes for Sale
- Riverside Homes for Sale
- San Bernardino Homes for Sale
- Whittier Homes for Sale
- Yorba Linda Homes for Sale
- More Cities
Other Brea Resources
- Brea Homes for Sale
- Brea Condos for Sale
- Brea 2 Bedroom Homes for Sale
- Brea 3 Bedroom Homes for Sale
- Brea 4 Bedroom Homes for Sale
- Brea 5 Bedroom Homes for Sale
- Brea Single Story Homes for Sale
- Brea Homes for Sale with Pools
- Brea Homes for Sale with 3 Car Garages
- Brea New Homes for Sale
- Brea Homes for Sale with Large Lots
- Brea Cheapest Homes for Sale
- Brea Luxury Homes for Sale
- Brea Newest Listings for Sale
- Brea Homes Pending Sale
- Brea Recently Sold Homes
Based on information from California Regional Multiple Listing Service, Inc. as of 2019. This information is for your personal, non-commercial use and may not be used for any purpose other than to identify prospective properties you may be interested in purchasing. Display of MLS data is usually deemed reliable but is NOT guaranteed accurate by the MLS. Buyers are responsible for verifying the accuracy of all information and should investigate the data themselves or retain appropriate professionals. Information from sources other than the Listing Agent may have been included in the MLS data. Unless otherwise specified in writing, Broker/Agent has not and will not verify any information obtained from other sources. The Broker/Agent providing the information contained herein may or may not have been the Listing and/or Selling Agent.

