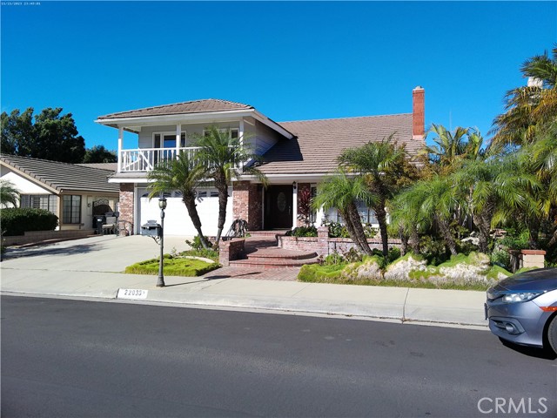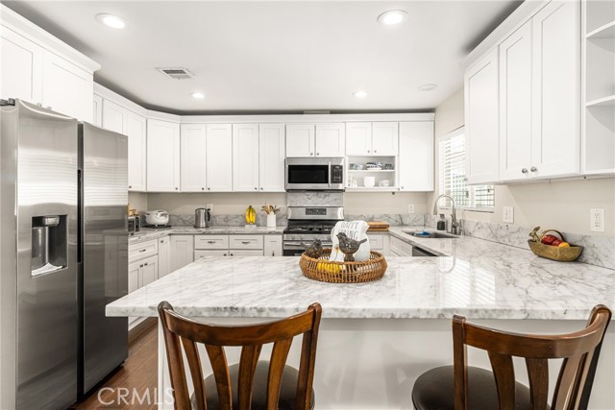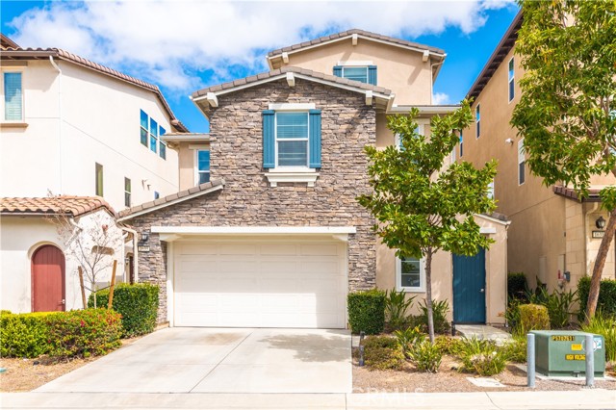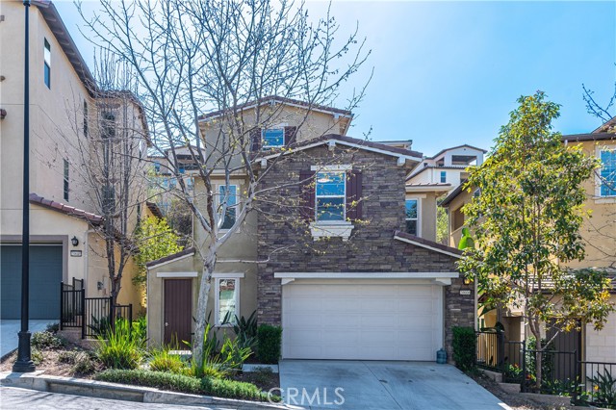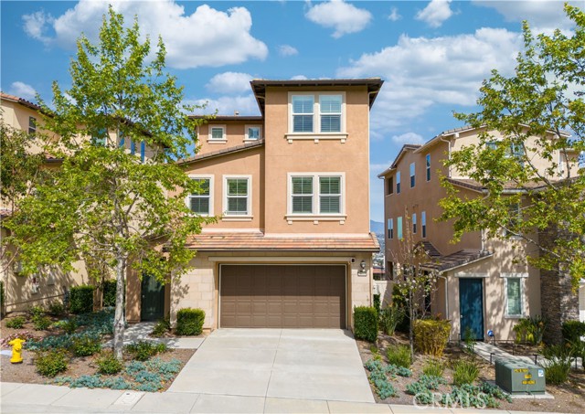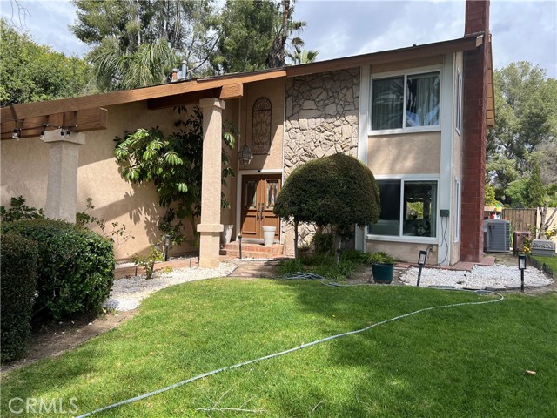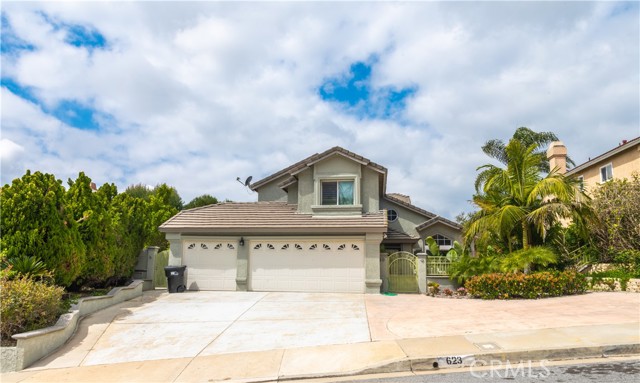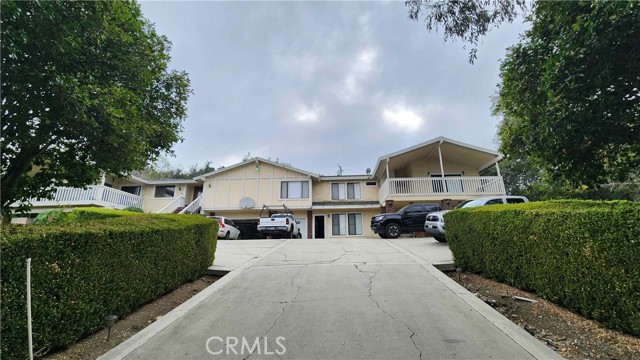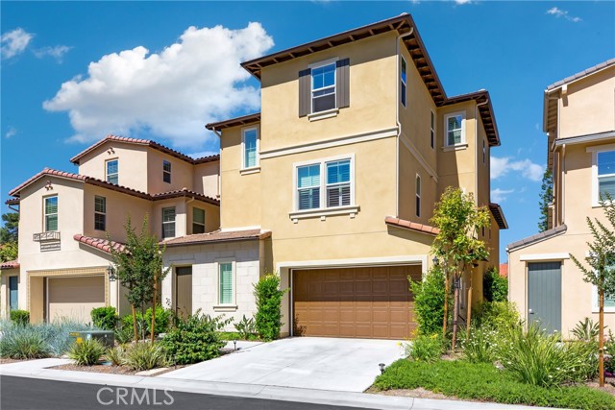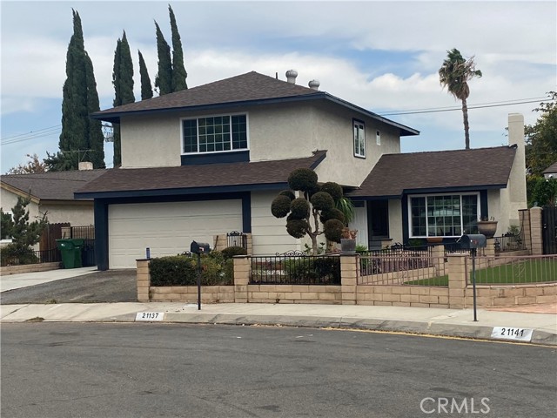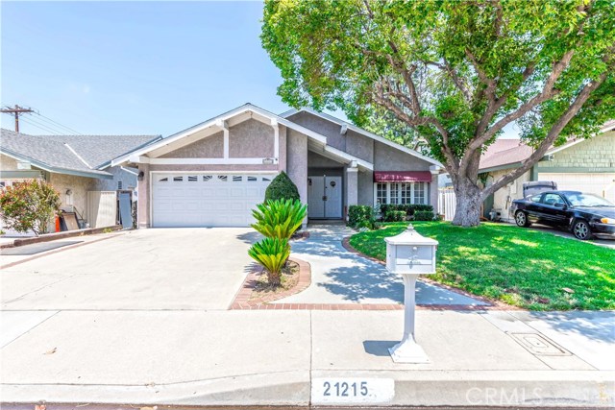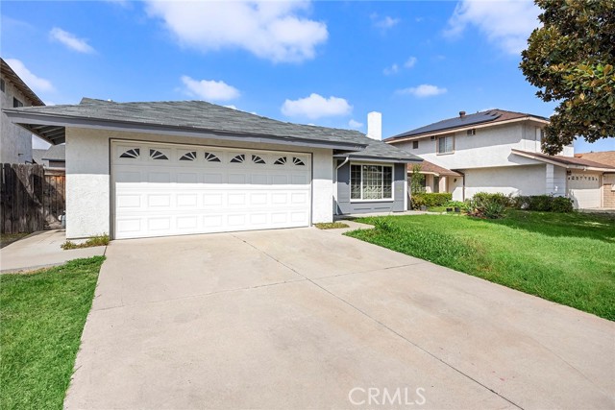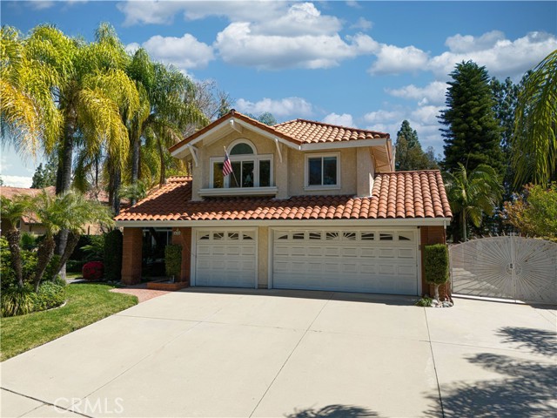
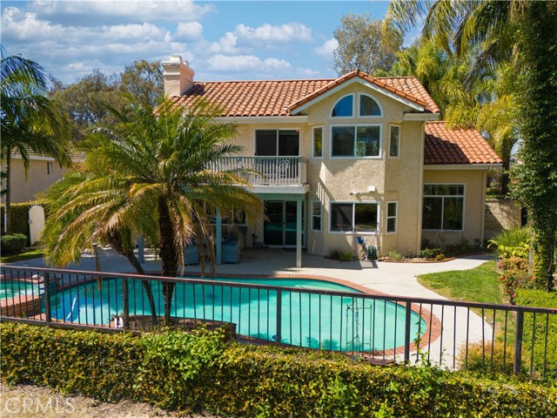
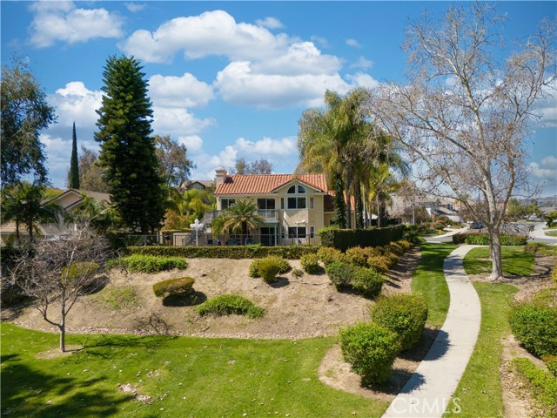
View Photos
326 Goldenrod Dr Walnut, CA 91789
$1,688,888
- 4 Beds
- 3 Baths
- 2,639 Sq.Ft.
Back Up Offer
Property Overview: 326 Goldenrod Dr Walnut, CA has 4 bedrooms, 3 bathrooms, 2,639 living square feet and 8,826 square feet lot size. Call an Ardent Real Estate Group agent to verify current availability of this home or with any questions you may have.
Listed by Zhongkai Wang | BRE #02143825 | Harvest Realty Development
Last checked: 15 minutes ago |
Last updated: April 21st, 2024 |
Source CRMLS |
DOM: 30
Get a $5,067 Cash Reward
New
Buy this home with Ardent Real Estate Group and get $5,067 back.
Call/Text (714) 706-1823
Home details
- Lot Sq. Ft
- 8,826
- HOA Dues
- $0/mo
- Year built
- 1989
- Garage
- 3 Car
- Property Type:
- Single Family Home
- Status
- Back Up Offer
- MLS#
- OC24054763
- City
- Walnut
- County
- Los Angeles
- Time on Site
- 39 days
Show More
Open Houses for 326 Goldenrod Dr
No upcoming open houses
Schedule Tour
Loading...
Property Details for 326 Goldenrod Dr
Local Walnut Agent
Loading...
Sale History for 326 Goldenrod Dr
Last sold for $353,000 on December 18th, 1996
-
April, 2024
-
Apr 17, 2024
Date
Back Up Offer
CRMLS: OC24054763
$1,688,888
Price
-
Mar 23, 2024
Date
Active
CRMLS: OC24054763
$1,688,888
Price
-
December, 1996
-
Dec 18, 1996
Date
Sold (Public Records)
Public Records
$353,000
Price
Show More
Tax History for 326 Goldenrod Dr
Assessed Value (2020):
$525,684
| Year | Land Value | Improved Value | Assessed Value |
|---|---|---|---|
| 2020 | $130,596 | $395,088 | $525,684 |
Home Value Compared to the Market
This property vs the competition
About 326 Goldenrod Dr
Detailed summary of property
Public Facts for 326 Goldenrod Dr
Public county record property details
- Beds
- 4
- Baths
- 3
- Year built
- 1989
- Sq. Ft.
- 2,639
- Lot Size
- 8,823
- Stories
- --
- Type
- Single Family Residential
- Pool
- Yes
- Spa
- No
- County
- Los Angeles
- Lot#
- 145
- APN
- 8720-040-010
The source for these homes facts are from public records.
91789 Real Estate Sale History (Last 30 days)
Last 30 days of sale history and trends
Median List Price
$1,498,000
Median List Price/Sq.Ft.
$578
Median Sold Price
$1,200,000
Median Sold Price/Sq.Ft.
$586
Total Inventory
55
Median Sale to List Price %
100%
Avg Days on Market
21
Loan Type
Conventional (21.05%), FHA (0%), VA (0%), Cash (47.37%), Other (31.58%)
Tour This Home
Buy with Ardent Real Estate Group and save $5,067.
Contact Jon
Walnut Agent
Call, Text or Message
Walnut Agent
Call, Text or Message
Get a $5,067 Cash Reward
New
Buy this home with Ardent Real Estate Group and get $5,067 back.
Call/Text (714) 706-1823
Homes for Sale Near 326 Goldenrod Dr
Nearby Homes for Sale
Recently Sold Homes Near 326 Goldenrod Dr
Related Resources to 326 Goldenrod Dr
New Listings in 91789
Popular Zip Codes
Popular Cities
- Anaheim Hills Homes for Sale
- Brea Homes for Sale
- Corona Homes for Sale
- Fullerton Homes for Sale
- Huntington Beach Homes for Sale
- Irvine Homes for Sale
- La Habra Homes for Sale
- Long Beach Homes for Sale
- Los Angeles Homes for Sale
- Ontario Homes for Sale
- Placentia Homes for Sale
- Riverside Homes for Sale
- San Bernardino Homes for Sale
- Whittier Homes for Sale
- Yorba Linda Homes for Sale
- More Cities
Other Walnut Resources
- Walnut Homes for Sale
- Walnut Condos for Sale
- Walnut 3 Bedroom Homes for Sale
- Walnut 4 Bedroom Homes for Sale
- Walnut 5 Bedroom Homes for Sale
- Walnut Single Story Homes for Sale
- Walnut Homes for Sale with Pools
- Walnut Homes for Sale with 3 Car Garages
- Walnut New Homes for Sale
- Walnut Homes for Sale with Large Lots
- Walnut Cheapest Homes for Sale
- Walnut Luxury Homes for Sale
- Walnut Newest Listings for Sale
- Walnut Homes Pending Sale
- Walnut Recently Sold Homes
Based on information from California Regional Multiple Listing Service, Inc. as of 2019. This information is for your personal, non-commercial use and may not be used for any purpose other than to identify prospective properties you may be interested in purchasing. Display of MLS data is usually deemed reliable but is NOT guaranteed accurate by the MLS. Buyers are responsible for verifying the accuracy of all information and should investigate the data themselves or retain appropriate professionals. Information from sources other than the Listing Agent may have been included in the MLS data. Unless otherwise specified in writing, Broker/Agent has not and will not verify any information obtained from other sources. The Broker/Agent providing the information contained herein may or may not have been the Listing and/or Selling Agent.
