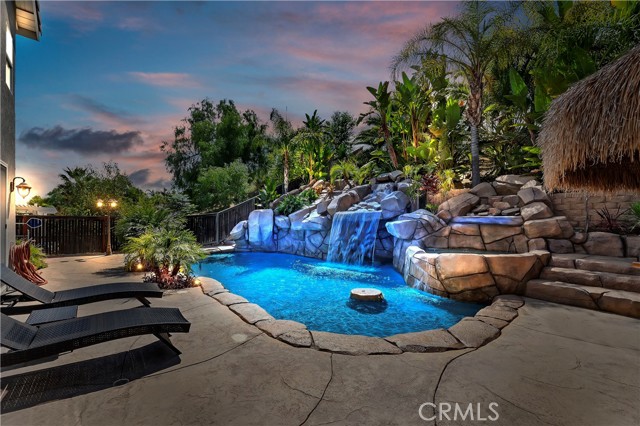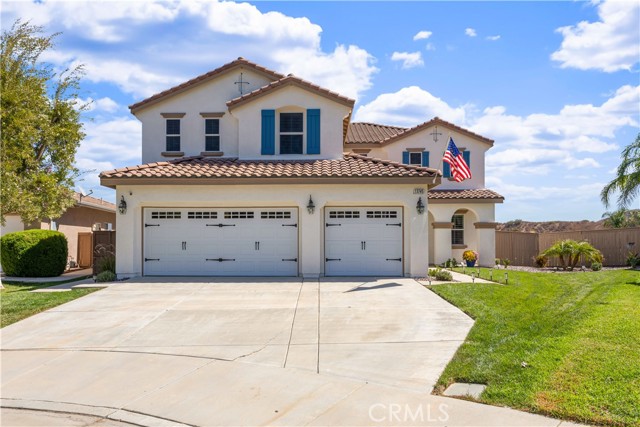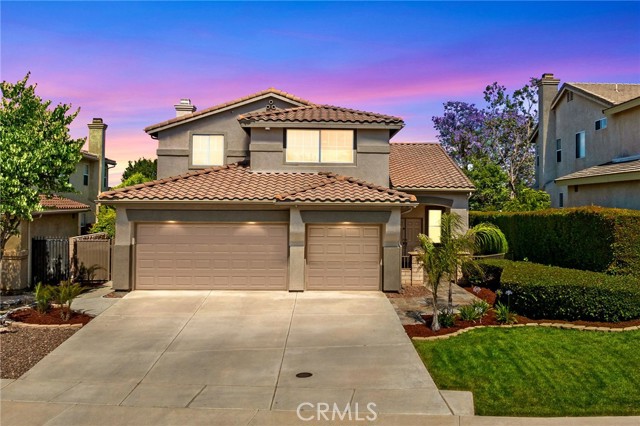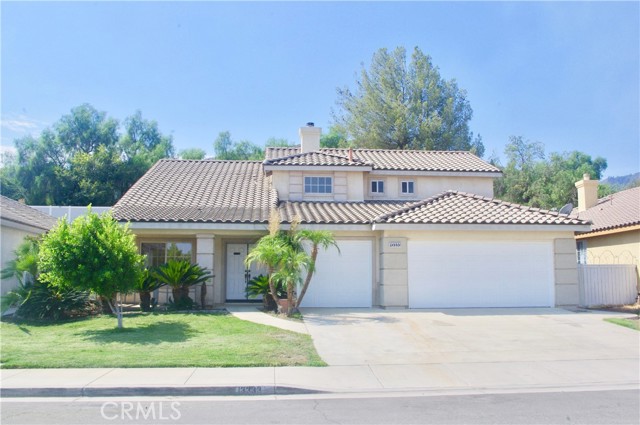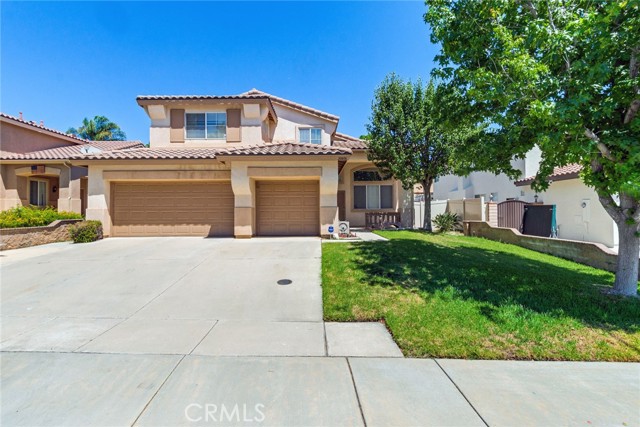
Open Today 12pm-4pm
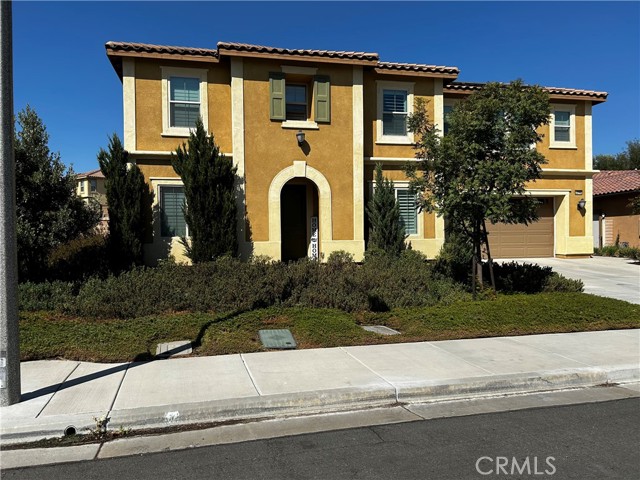
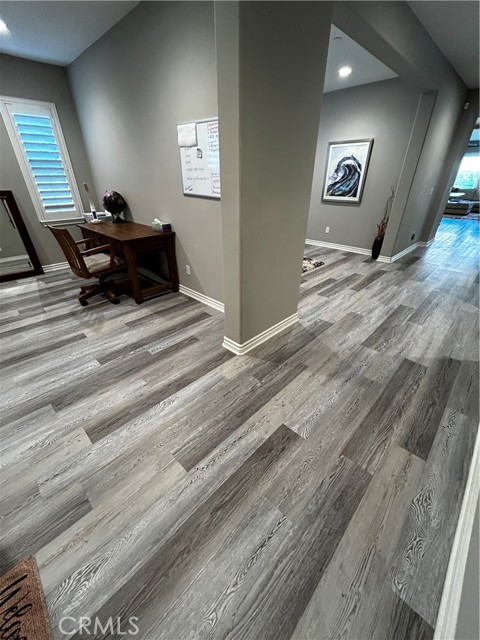
View Photos
32740 Cherokee Rose St Winchester, CA 92596
$949,900
- 5 Beds
- 3.5 Baths
- 3,369 Sq.Ft.
For Sale
Property Overview: 32740 Cherokee Rose St Winchester, CA has 5 bedrooms, 3.5 bathrooms, 3,369 living square feet and 11,326 square feet lot size. Call an Ardent Real Estate Group agent to verify current availability of this home or with any questions you may have.
Listed by Steven Pattinson | BRE #01383778 | Steven Pattinson, Broker
Last checked: 8 minutes ago |
Last updated: September 28th, 2024 |
Source CRMLS |
DOM: 1
Home details
- Lot Sq. Ft
- 11,326
- HOA Dues
- $50/mo
- Year built
- 2018
- Garage
- 4 Car
- Property Type:
- Single Family Home
- Status
- Active
- MLS#
- OC24199824
- City
- Winchester
- County
- Riverside
- Time on Site
- 1 day
Show More
Open Houses for 32740 Cherokee Rose St
Sunday, Sep 29th:
12:00pm-4:00pm
Schedule Tour
Loading...
Property Details for 32740 Cherokee Rose St
Local Winchester Agent
Loading...
Sale History for 32740 Cherokee Rose St
Last sold for $657,500 on June 19th, 2020
-
September, 2024
-
Sep 27, 2024
Date
Active
CRMLS: OC24199824
$949,900
Price
-
June, 2020
-
Jun 20, 2020
Date
Sold
CRMLS: SW20091428
$657,500
Price
-
Jun 11, 2020
Date
Pending
CRMLS: SW20091428
$665,000
Price
-
May 22, 2020
Date
Active Under Contract
CRMLS: SW20091428
$665,000
Price
-
May 15, 2020
Date
Active
CRMLS: SW20091428
$665,000
Price
-
Listing provided courtesy of CRMLS
-
June, 2020
-
Jun 19, 2020
Date
Sold (Public Records)
Public Records
$657,500
Price
-
November, 2018
-
Nov 27, 2018
Date
Sold (Public Records)
Public Records
$531,000
Price
Show More
Tax History for 32740 Cherokee Rose St
Assessed Value (2020):
$579,564
| Year | Land Value | Improved Value | Assessed Value |
|---|---|---|---|
| 2020 | $76,500 | $503,064 | $579,564 |
Home Value Compared to the Market
This property vs the competition
About 32740 Cherokee Rose St
Detailed summary of property
Public Facts for 32740 Cherokee Rose St
Public county record property details
- Beds
- --
- Baths
- --
- Year built
- --
- Sq. Ft.
- --
- Lot Size
- 11,325
- Stories
- --
- Type
- Planned Unit Development (Pud) (Residential)
- Pool
- No
- Spa
- No
- County
- Riverside
- Lot#
- 165
- APN
- 476-410-004
The source for these homes facts are from public records.
92596 Real Estate Sale History (Last 30 days)
Last 30 days of sale history and trends
Median List Price
$610,990
Median List Price/Sq.Ft.
$289
Median Sold Price
$614,000
Median Sold Price/Sq.Ft.
$285
Total Inventory
237
Median Sale to List Price %
98.83%
Avg Days on Market
33
Loan Type
Conventional (43.94%), FHA (22.73%), VA (21.21%), Cash (10.61%), Other (1.52%)
Homes for Sale Near 32740 Cherokee Rose St
Nearby Homes for Sale
Recently Sold Homes Near 32740 Cherokee Rose St
Related Resources to 32740 Cherokee Rose St
New Listings in 92596
Popular Zip Codes
Popular Cities
- Anaheim Hills Homes for Sale
- Brea Homes for Sale
- Corona Homes for Sale
- Fullerton Homes for Sale
- Huntington Beach Homes for Sale
- Irvine Homes for Sale
- La Habra Homes for Sale
- Long Beach Homes for Sale
- Los Angeles Homes for Sale
- Ontario Homes for Sale
- Placentia Homes for Sale
- Riverside Homes for Sale
- San Bernardino Homes for Sale
- Whittier Homes for Sale
- Yorba Linda Homes for Sale
- More Cities
Other Winchester Resources
- Winchester Homes for Sale
- Winchester Townhomes for Sale
- Winchester Condos for Sale
- Winchester 3 Bedroom Homes for Sale
- Winchester 4 Bedroom Homes for Sale
- Winchester 5 Bedroom Homes for Sale
- Winchester Single Story Homes for Sale
- Winchester Homes for Sale with Pools
- Winchester Homes for Sale with 3 Car Garages
- Winchester New Homes for Sale
- Winchester Homes for Sale with Large Lots
- Winchester Cheapest Homes for Sale
- Winchester Luxury Homes for Sale
- Winchester Newest Listings for Sale
- Winchester Homes Pending Sale
- Winchester Recently Sold Homes
Based on information from California Regional Multiple Listing Service, Inc. as of 2019. This information is for your personal, non-commercial use and may not be used for any purpose other than to identify prospective properties you may be interested in purchasing. Display of MLS data is usually deemed reliable but is NOT guaranteed accurate by the MLS. Buyers are responsible for verifying the accuracy of all information and should investigate the data themselves or retain appropriate professionals. Information from sources other than the Listing Agent may have been included in the MLS data. Unless otherwise specified in writing, Broker/Agent has not and will not verify any information obtained from other sources. The Broker/Agent providing the information contained herein may or may not have been the Listing and/or Selling Agent.

