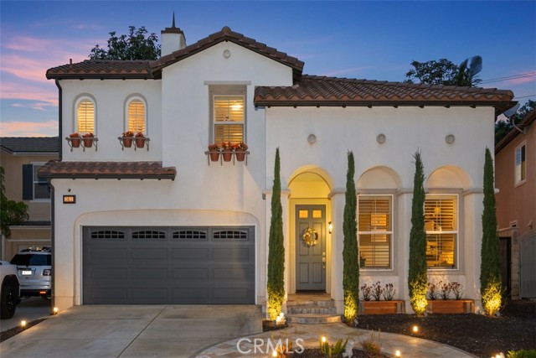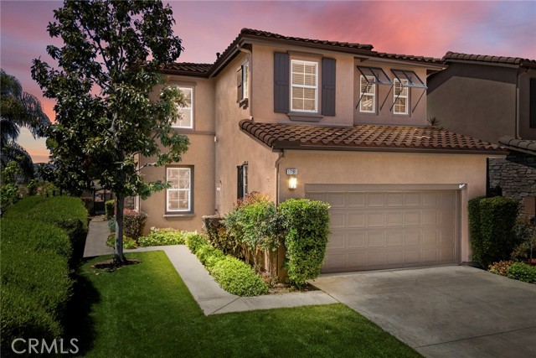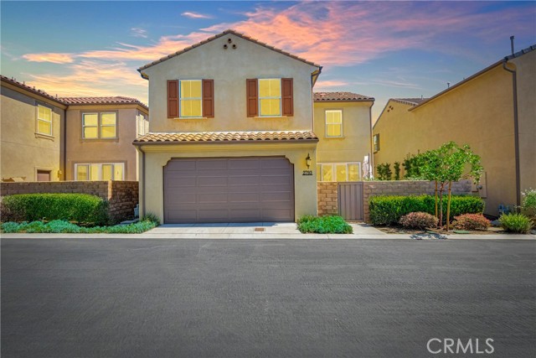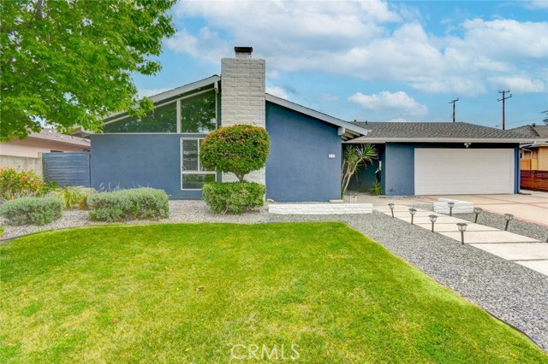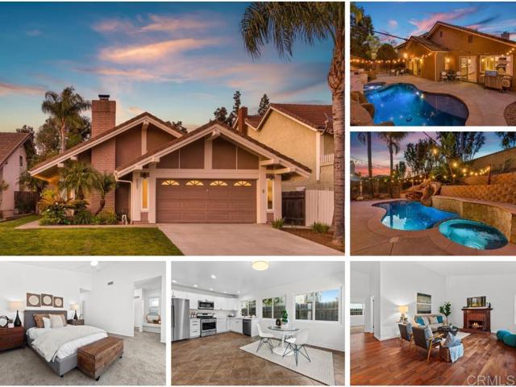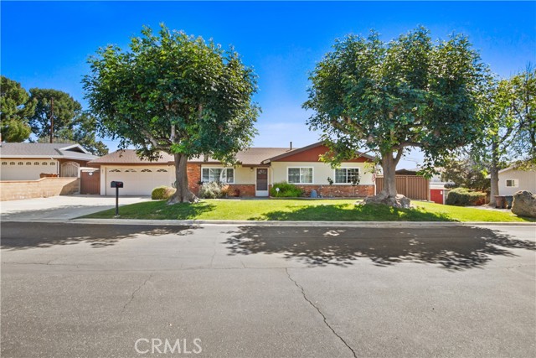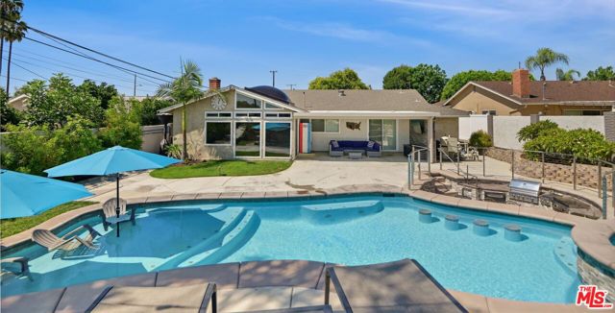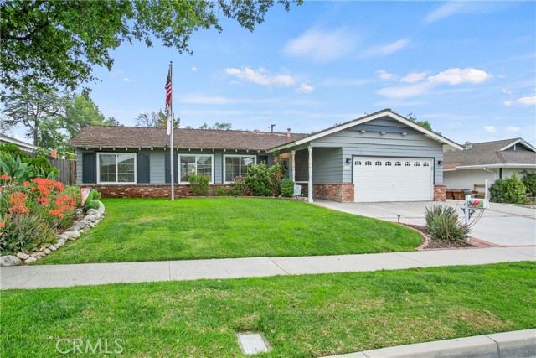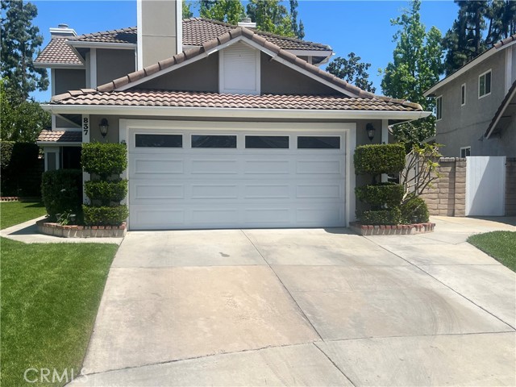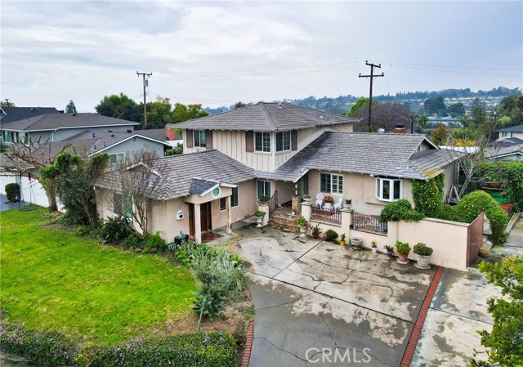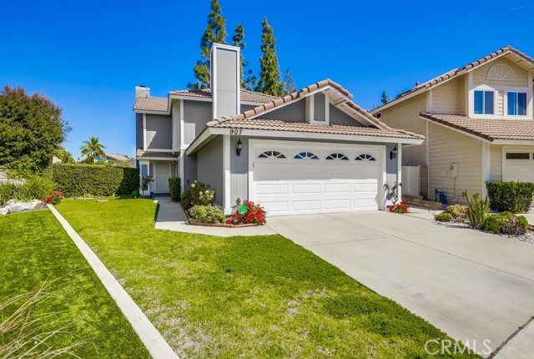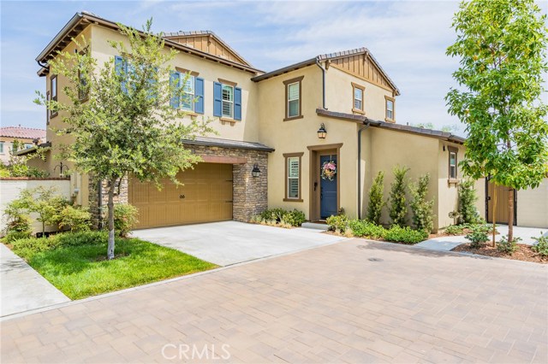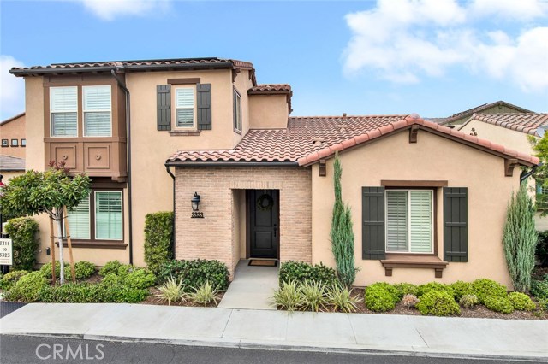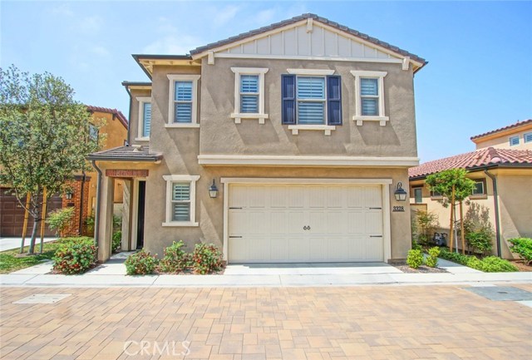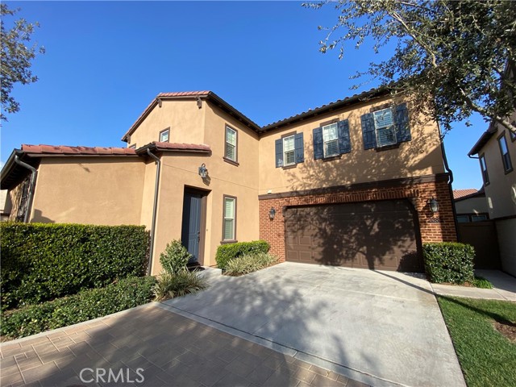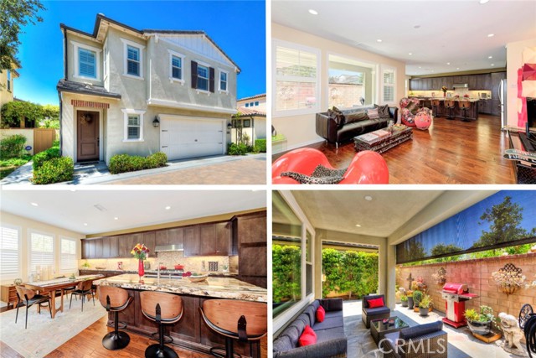
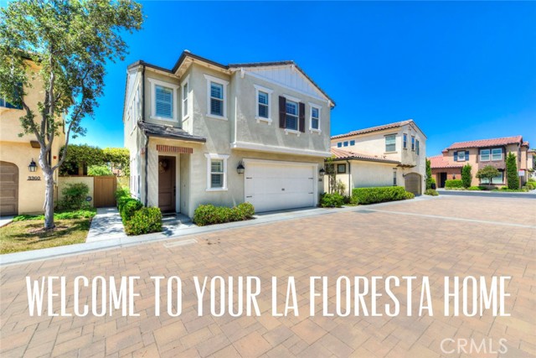
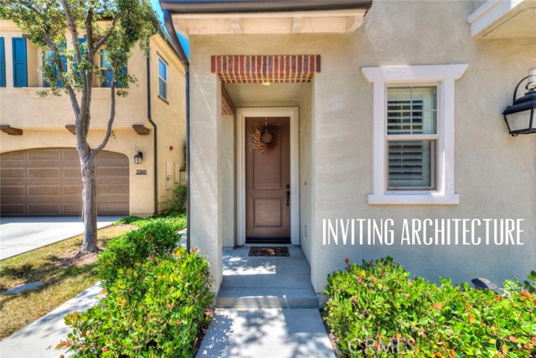
View Photos
3358 Adelante St Brea, CA 92823
$1,275,000
Sold Price as of 08/14/2023
- 3 Beds
- 2.5 Baths
- 1,978 Sq.Ft.
Sold
Property Overview: 3358 Adelante St Brea, CA has 3 bedrooms, 2.5 bathrooms, 1,978 living square feet and 3,000 square feet lot size. Call an Ardent Real Estate Group agent with any questions you may have.
Listed by Melisa Yeo | BRE #01404293 | Jim Park, Broker
Last checked: 2 minutes ago |
Last updated: January 31st, 2024 |
Source CRMLS |
DOM: 7
Home details
- Lot Sq. Ft
- 3,000
- HOA Dues
- $309/mo
- Year built
- 2015
- Garage
- 2 Car
- Property Type:
- Condominium
- Status
- Sold
- MLS#
- PW23117682
- City
- Brea
- County
- Orange
- Time on Site
- 307 days
Show More
Property Details for 3358 Adelante St
Local Brea Agent
Loading...
Sale History for 3358 Adelante St
Last sold for $1,275,000 on August 14th, 2023
-
August, 2023
-
Aug 14, 2023
Date
Sold
CRMLS: PW23117682
$1,275,000
Price
-
Jul 7, 2023
Date
Active
CRMLS: PW23117682
$1,300,000
Price
-
April, 2018
-
Apr 9, 2018
Date
Sold
CRMLS: PW18041736
$850,000
Price
-
Feb 22, 2018
Date
Pending
CRMLS: PW18041736
$850,000
Price
-
Feb 22, 2018
Date
Active
CRMLS: PW18041736
$850,000
Price
-
Listing provided courtesy of CRMLS
-
April, 2018
-
Apr 9, 2018
Date
Sold (Public Records)
Public Records
$850,000
Price
-
February, 2018
-
Feb 16, 2018
Date
Canceled
CRMLS: PW17256817
$864,000
Price
-
Jan 12, 2018
Date
Price Change
CRMLS: PW17256817
$864,000
Price
-
Nov 27, 2017
Date
Price Change
CRMLS: PW17256817
$874,900
Price
-
Nov 14, 2017
Date
Active
CRMLS: PW17256817
$880,000
Price
-
Listing provided courtesy of CRMLS
-
December, 2015
-
Dec 8, 2015
Date
Sold (Public Records)
Public Records
$761,500
Price
Show More
Tax History for 3358 Adelante St
Assessed Value (2020):
$884,340
| Year | Land Value | Improved Value | Assessed Value |
|---|---|---|---|
| 2020 | $541,720 | $342,620 | $884,340 |
Home Value Compared to the Market
This property vs the competition
About 3358 Adelante St
Detailed summary of property
Public Facts for 3358 Adelante St
Public county record property details
- Beds
- 3
- Baths
- 2
- Year built
- 2015
- Sq. Ft.
- 1,978
- Lot Size
- --
- Stories
- --
- Type
- Condominium Unit (Residential)
- Pool
- No
- Spa
- No
- County
- Orange
- Lot#
- --
- APN
- 939-964-48
The source for these homes facts are from public records.
92823 Real Estate Sale History (Last 30 days)
Last 30 days of sale history and trends
Median List Price
$1,780,000
Median List Price/Sq.Ft.
$562
Median Sold Price
$1,580,000
Median Sold Price/Sq.Ft.
$614
Total Inventory
8
Median Sale to List Price %
102%
Avg Days on Market
38
Loan Type
Conventional (33.33%), FHA (0%), VA (0%), Cash (66.67%), Other (0%)
Thinking of Selling?
Is this your property?
Thinking of Selling?
Call, Text or Message
Thinking of Selling?
Call, Text or Message
Homes for Sale Near 3358 Adelante St
Nearby Homes for Sale
Recently Sold Homes Near 3358 Adelante St
Related Resources to 3358 Adelante St
New Listings in 92823
Popular Zip Codes
Popular Cities
- Anaheim Hills Homes for Sale
- Corona Homes for Sale
- Fullerton Homes for Sale
- Huntington Beach Homes for Sale
- Irvine Homes for Sale
- La Habra Homes for Sale
- Long Beach Homes for Sale
- Los Angeles Homes for Sale
- Ontario Homes for Sale
- Placentia Homes for Sale
- Riverside Homes for Sale
- San Bernardino Homes for Sale
- Whittier Homes for Sale
- Yorba Linda Homes for Sale
- More Cities
Other Brea Resources
- Brea Homes for Sale
- Brea Condos for Sale
- Brea 2 Bedroom Homes for Sale
- Brea 3 Bedroom Homes for Sale
- Brea 4 Bedroom Homes for Sale
- Brea 5 Bedroom Homes for Sale
- Brea Single Story Homes for Sale
- Brea Homes for Sale with Pools
- Brea Homes for Sale with 3 Car Garages
- Brea New Homes for Sale
- Brea Homes for Sale with Large Lots
- Brea Cheapest Homes for Sale
- Brea Luxury Homes for Sale
- Brea Newest Listings for Sale
- Brea Homes Pending Sale
- Brea Recently Sold Homes
Based on information from California Regional Multiple Listing Service, Inc. as of 2019. This information is for your personal, non-commercial use and may not be used for any purpose other than to identify prospective properties you may be interested in purchasing. Display of MLS data is usually deemed reliable but is NOT guaranteed accurate by the MLS. Buyers are responsible for verifying the accuracy of all information and should investigate the data themselves or retain appropriate professionals. Information from sources other than the Listing Agent may have been included in the MLS data. Unless otherwise specified in writing, Broker/Agent has not and will not verify any information obtained from other sources. The Broker/Agent providing the information contained herein may or may not have been the Listing and/or Selling Agent.
