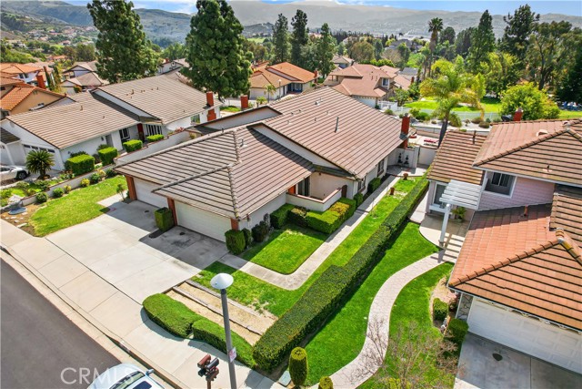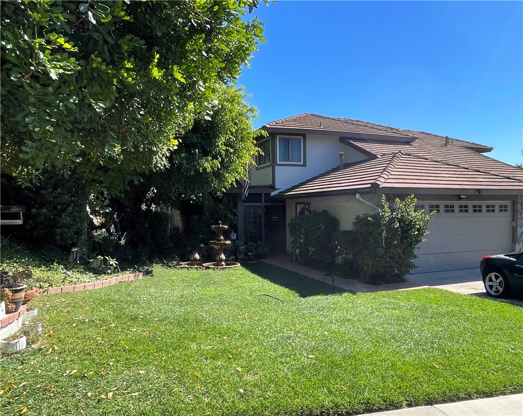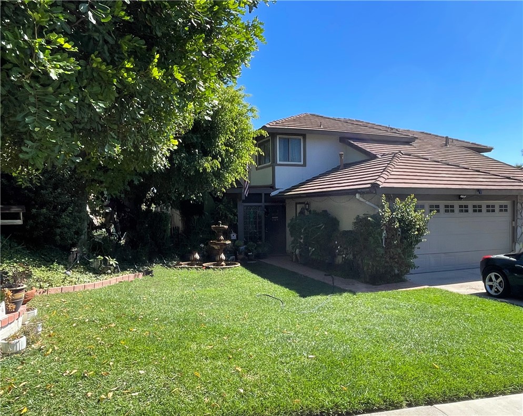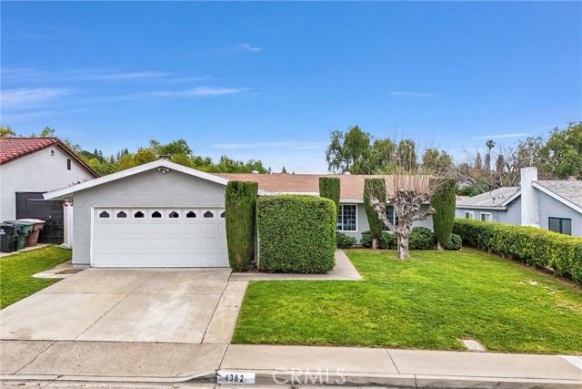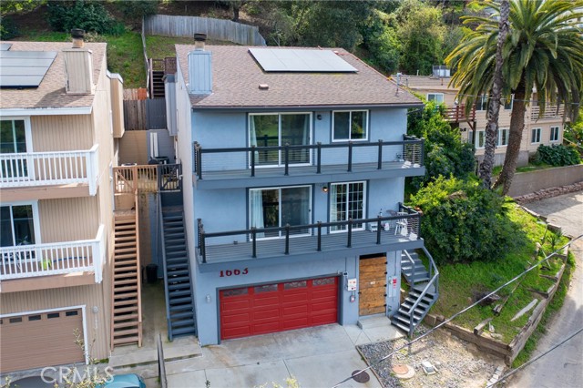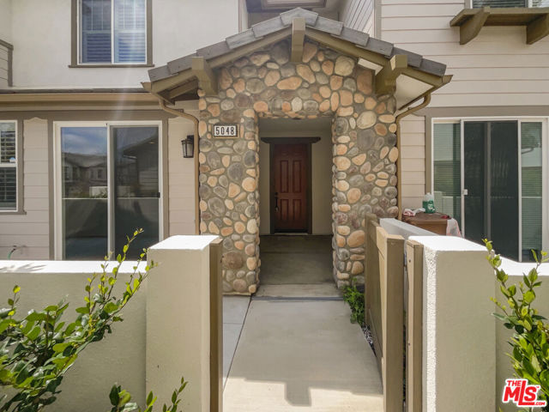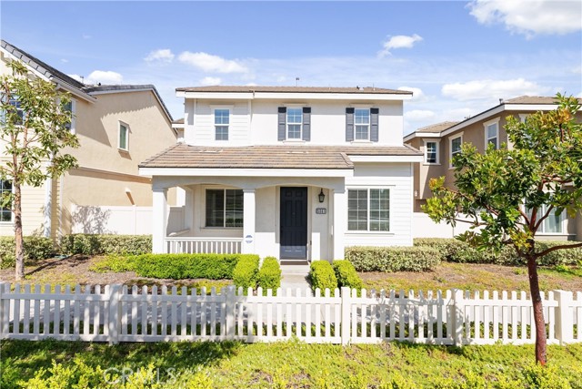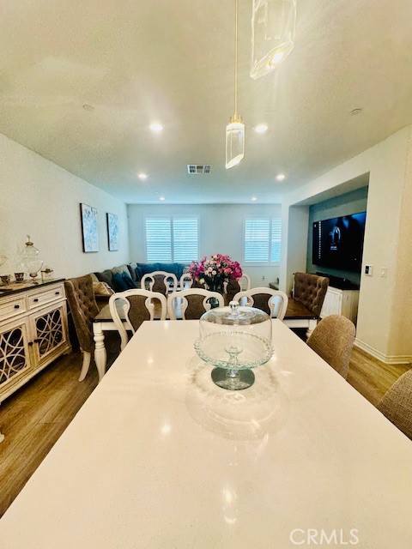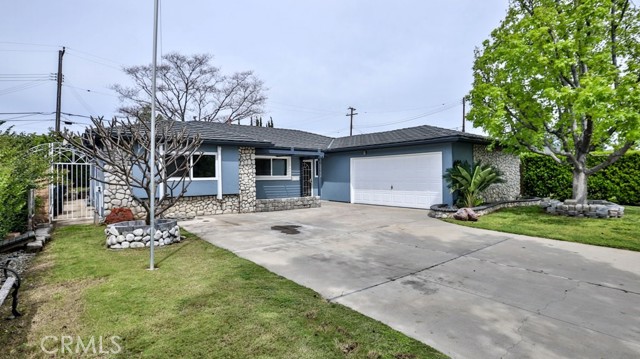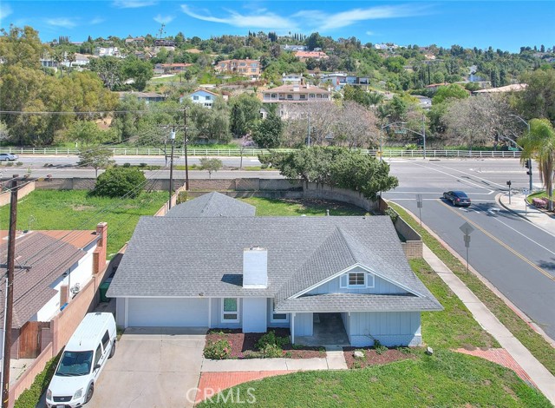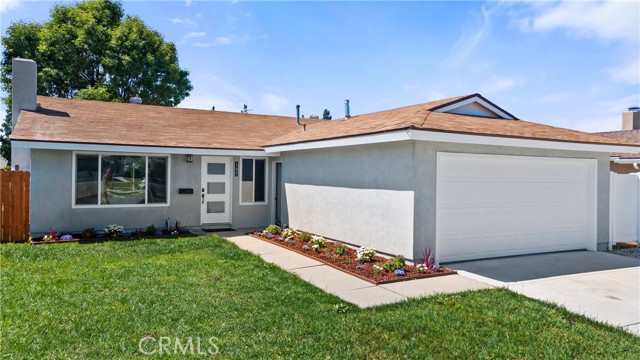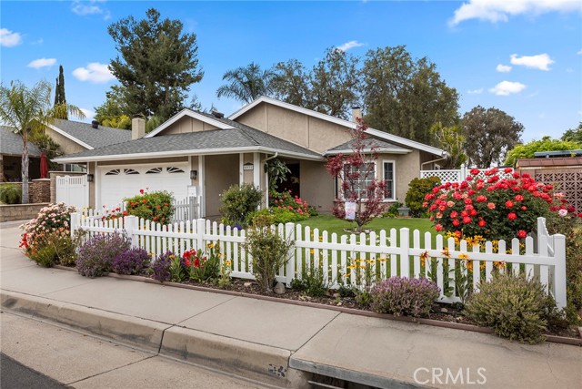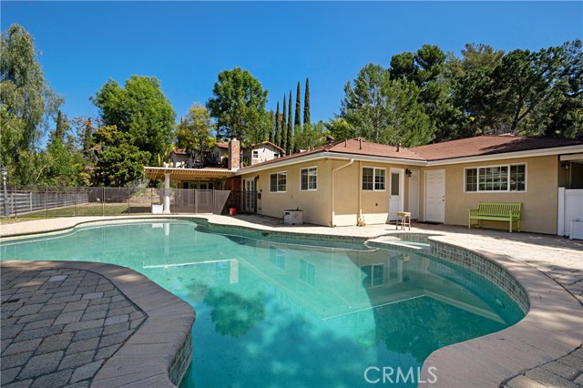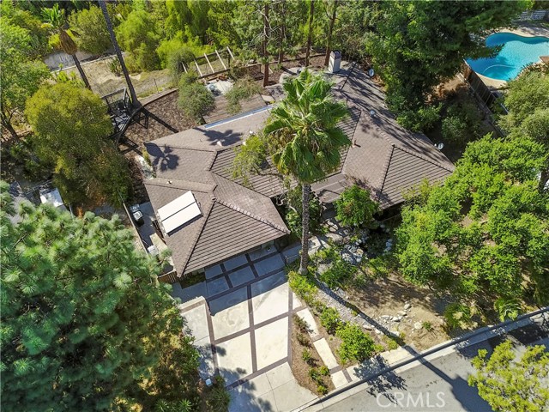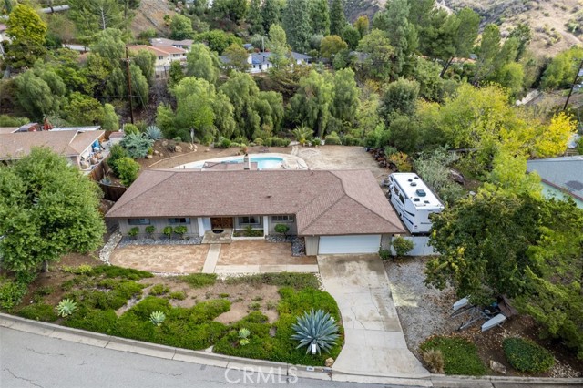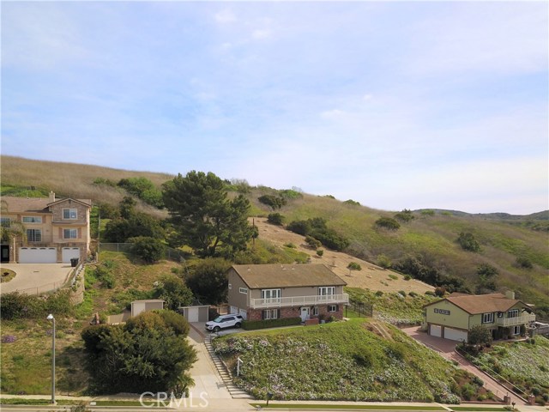
View Photos
386 Olinda Dr Brea, CA 92823
$1,000,000
Sold Price as of 05/28/2020
- 4 Beds
- 2.5 Baths
- 2,888 Sq.Ft.
Sold
Property Overview: 386 Olinda Dr Brea, CA has 4 bedrooms, 2.5 bathrooms, 2,888 living square feet and 26,351 square feet lot size. Call an Ardent Real Estate Group agent with any questions you may have.
Listed by Shonnie Jones | BRE #01700583 | Century 21 Discovery
Last checked: 3 minutes ago |
Last updated: September 29th, 2021 |
Source CRMLS |
DOM: 33
Home details
- Lot Sq. Ft
- 26,351
- HOA Dues
- $0/mo
- Year built
- 1977
- Garage
- 2 Car
- Property Type:
- Single Family Home
- Status
- Sold
- MLS#
- PW20037457
- City
- Brea
- County
- Orange
- Time on Site
- 1401 days
Show More
Virtual Tour
Use the following link to view this property's virtual tour:
Property Details for 386 Olinda Dr
Local Brea Agent
Loading...
Sale History for 386 Olinda Dr
Last sold for $1,000,000 on May 28th, 2020
-
May, 2020
-
May 28, 2020
Date
Sold
CRMLS: PW20037457
$1,000,000
Price
-
May 14, 2020
Date
Pending
CRMLS: PW20037457
$1,028,000
Price
-
Apr 30, 2020
Date
Active Under Contract
CRMLS: PW20037457
$1,028,000
Price
-
Feb 21, 2020
Date
Active
CRMLS: PW20037457
$1,028,000
Price
-
May, 2020
-
May 28, 2020
Date
Sold (Public Records)
Public Records
$1,000,000
Price
-
June, 2018
-
Jun 30, 2018
Date
Canceled
CRMLS: SW18070561
$899,900
Price
-
Jun 19, 2018
Date
Withdrawn
CRMLS: SW18070561
$899,900
Price
-
May 15, 2018
Date
Price Change
CRMLS: SW18070561
$899,900
Price
-
Apr 30, 2018
Date
Price Change
CRMLS: SW18070561
$940,890
Price
-
Apr 2, 2018
Date
Active
CRMLS: SW18070561
$990,890
Price
-
Listing provided courtesy of CRMLS
-
February, 2018
-
Feb 14, 2018
Date
Expired
CRMLS: PW18008568
$999,000
Price
-
Jan 12, 2018
Date
Price Change
CRMLS: PW18008568
$999,000
Price
-
Jan 12, 2018
Date
Active
CRMLS: PW18008568
$1,025,000
Price
-
Listing provided courtesy of CRMLS
-
January, 2018
-
Jan 12, 2018
Date
Canceled
CRMLS: PW17190961
$1,025,000
Price
-
Jan 12, 2018
Date
Active
CRMLS: PW17190961
$1,025,000
Price
-
Jan 12, 2018
Date
Hold
CRMLS: PW17190961
$1,025,000
Price
-
Aug 24, 2017
Date
Active
CRMLS: PW17190961
$1,025,000
Price
-
Listing provided courtesy of CRMLS
-
September, 2004
-
Sep 10, 2004
Date
Sold (Public Records)
Public Records
$735,000
Price
Show More
Tax History for 386 Olinda Dr
Assessed Value (2020):
$930,186
| Year | Land Value | Improved Value | Assessed Value |
|---|---|---|---|
| 2020 | $629,392 | $300,794 | $930,186 |
Home Value Compared to the Market
This property vs the competition
About 386 Olinda Dr
Detailed summary of property
Public Facts for 386 Olinda Dr
Public county record property details
- Beds
- 4
- Baths
- 2
- Year built
- 1977
- Sq. Ft.
- 2,888
- Lot Size
- 26,351
- Stories
- 2
- Type
- Single Family Residential
- Pool
- Yes
- Spa
- No
- County
- Orange
- Lot#
- 9
- APN
- 315-062-02
The source for these homes facts are from public records.
92823 Real Estate Sale History (Last 30 days)
Last 30 days of sale history and trends
Median List Price
$1,780,000
Median List Price/Sq.Ft.
$562
Median Sold Price
$1,580,000
Median Sold Price/Sq.Ft.
$614
Total Inventory
8
Median Sale to List Price %
102%
Avg Days on Market
38
Loan Type
Conventional (33.33%), FHA (0%), VA (0%), Cash (66.67%), Other (0%)
Thinking of Selling?
Is this your property?
Thinking of Selling?
Call, Text or Message
Thinking of Selling?
Call, Text or Message
Homes for Sale Near 386 Olinda Dr
Nearby Homes for Sale
Recently Sold Homes Near 386 Olinda Dr
Related Resources to 386 Olinda Dr
New Listings in 92823
Popular Zip Codes
Popular Cities
- Anaheim Hills Homes for Sale
- Corona Homes for Sale
- Fullerton Homes for Sale
- Huntington Beach Homes for Sale
- Irvine Homes for Sale
- La Habra Homes for Sale
- Long Beach Homes for Sale
- Los Angeles Homes for Sale
- Ontario Homes for Sale
- Placentia Homes for Sale
- Riverside Homes for Sale
- San Bernardino Homes for Sale
- Whittier Homes for Sale
- Yorba Linda Homes for Sale
- More Cities
Other Brea Resources
- Brea Homes for Sale
- Brea Condos for Sale
- Brea 2 Bedroom Homes for Sale
- Brea 3 Bedroom Homes for Sale
- Brea 4 Bedroom Homes for Sale
- Brea 5 Bedroom Homes for Sale
- Brea Single Story Homes for Sale
- Brea Homes for Sale with Pools
- Brea Homes for Sale with 3 Car Garages
- Brea New Homes for Sale
- Brea Homes for Sale with Large Lots
- Brea Cheapest Homes for Sale
- Brea Luxury Homes for Sale
- Brea Newest Listings for Sale
- Brea Homes Pending Sale
- Brea Recently Sold Homes
Based on information from California Regional Multiple Listing Service, Inc. as of 2019. This information is for your personal, non-commercial use and may not be used for any purpose other than to identify prospective properties you may be interested in purchasing. Display of MLS data is usually deemed reliable but is NOT guaranteed accurate by the MLS. Buyers are responsible for verifying the accuracy of all information and should investigate the data themselves or retain appropriate professionals. Information from sources other than the Listing Agent may have been included in the MLS data. Unless otherwise specified in writing, Broker/Agent has not and will not verify any information obtained from other sources. The Broker/Agent providing the information contained herein may or may not have been the Listing and/or Selling Agent.
