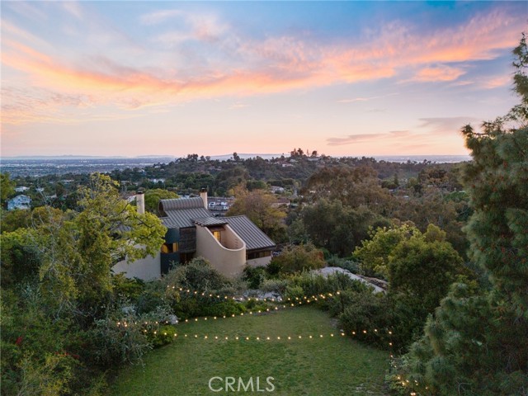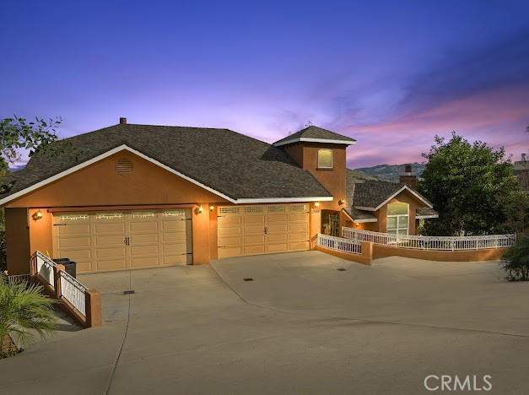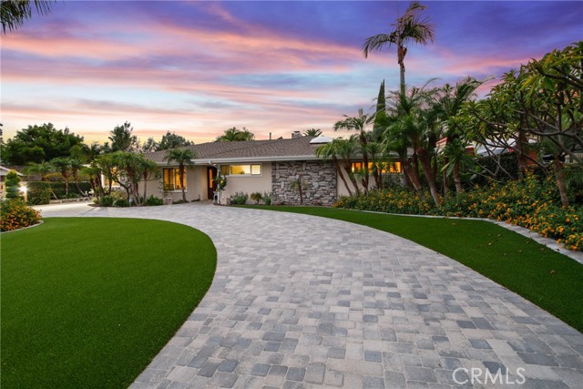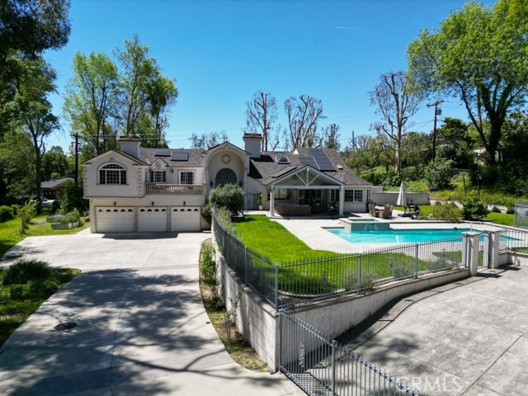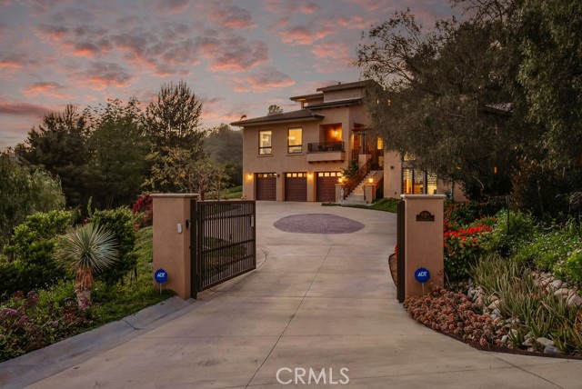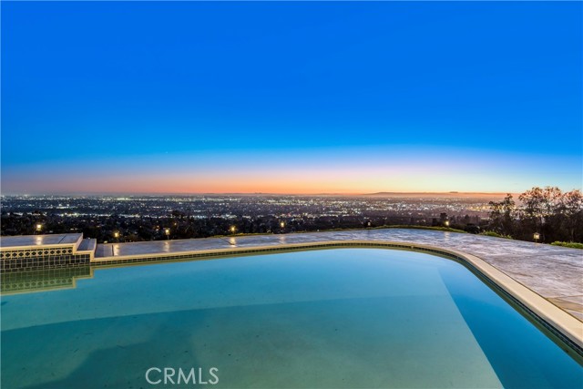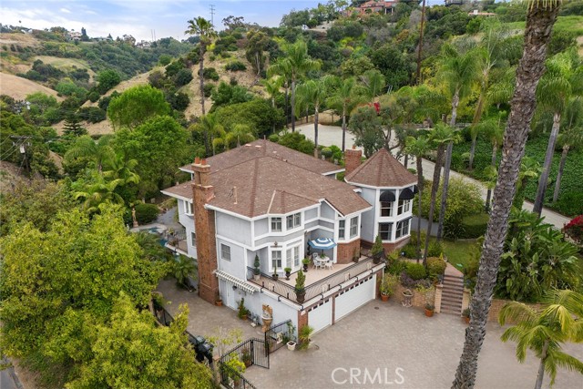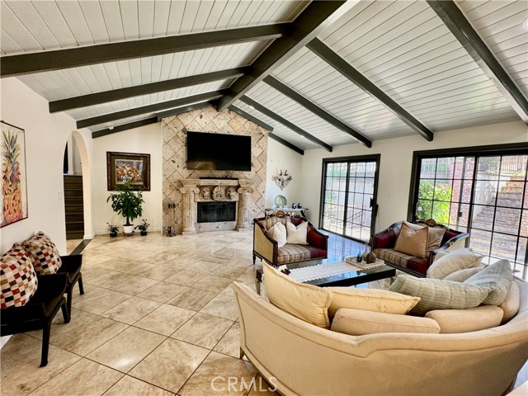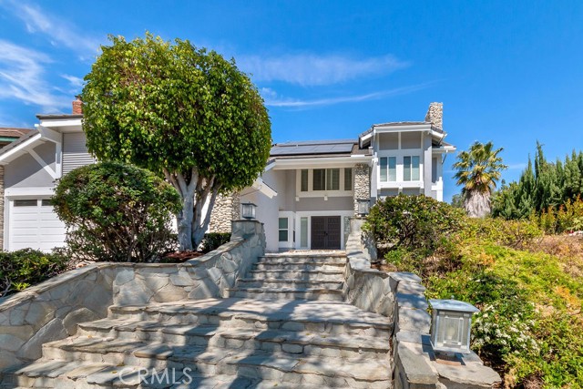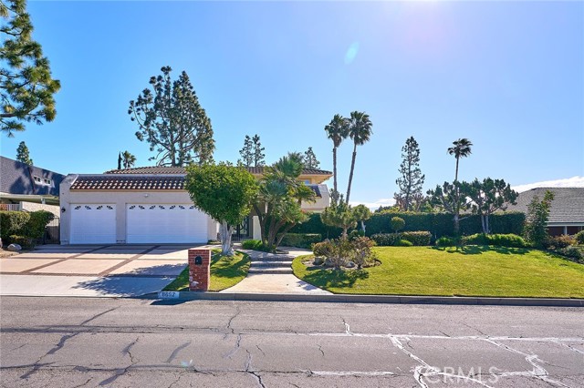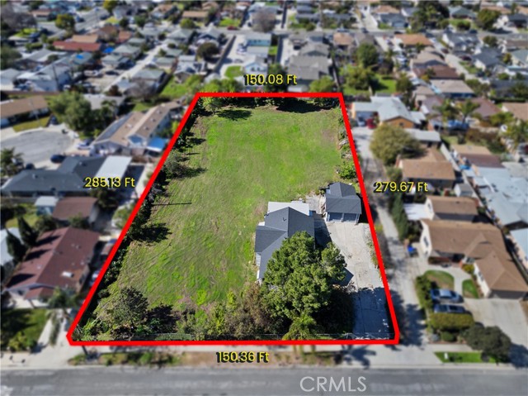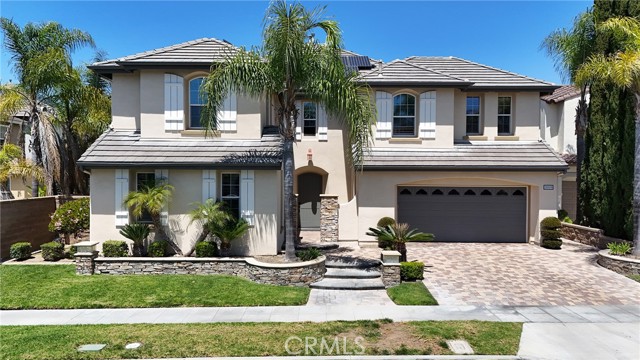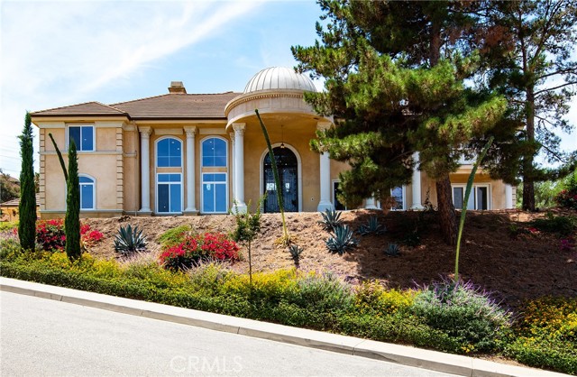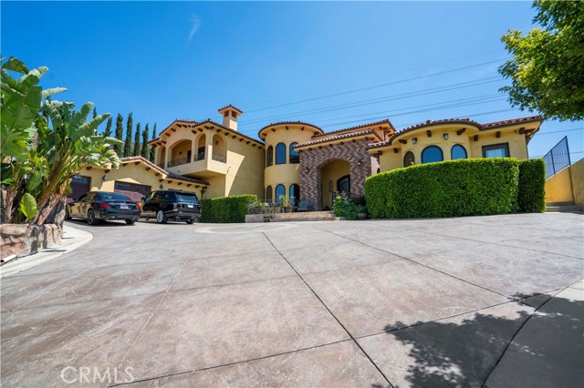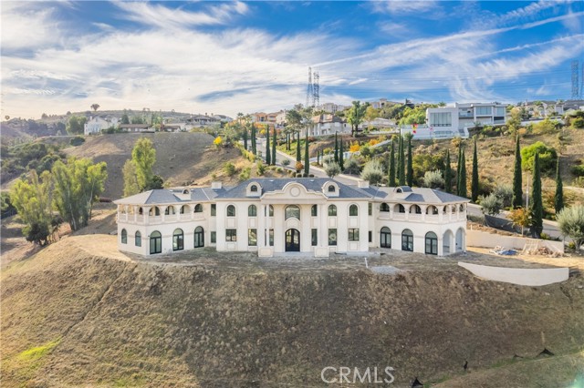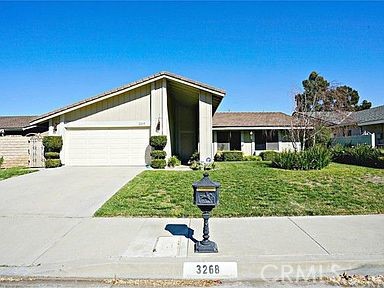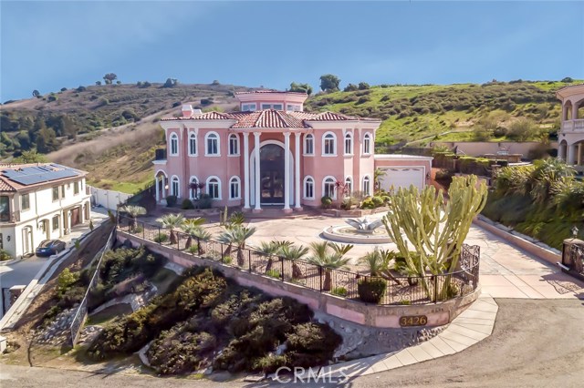
View Photos
3426 Viewfield Ave Hacienda Heights, CA 91745
$2,700,000
Sold Price as of 03/17/2021
- 6 Beds
- 6.5 Baths
- 7,570 Sq.Ft.
Sold
Property Overview: 3426 Viewfield Ave Hacienda Heights, CA has 6 bedrooms, 6.5 bathrooms, 7,570 living square feet and 43,678 square feet lot size. Call an Ardent Real Estate Group agent with any questions you may have.
Listed by Filipina Opena | BRE #01416445 | First Team Real Estate
Last checked: 5 minutes ago |
Last updated: September 29th, 2021 |
Source CRMLS |
DOM: 331
Home details
- Lot Sq. Ft
- 43,678
- HOA Dues
- $160/mo
- Year built
- 2008
- Garage
- 4 Car
- Property Type:
- Single Family Home
- Status
- Sold
- MLS#
- PW20050373
- City
- Hacienda Heights
- County
- Los Angeles
- Time on Site
- 1413 days
Show More
Virtual Tour
Use the following link to view this property's virtual tour:
Property Details for 3426 Viewfield Ave
Local Hacienda Heights Agent
Loading...
Sale History for 3426 Viewfield Ave
Last sold for $2,700,000 on March 17th, 2021
-
March, 2021
-
Mar 18, 2021
Date
Sold
CRMLS: PW20050373
$2,700,000
Price
-
Feb 9, 2021
Date
Pending
CRMLS: PW20050373
$2,880,000
Price
-
Feb 3, 2021
Date
Active Under Contract
CRMLS: PW20050373
$2,880,000
Price
-
Mar 8, 2020
Date
Active
CRMLS: PW20050373
$2,880,000
Price
-
September, 2019
-
Sep 16, 2019
Date
Expired
CRMLS: PW19120858
$2,980,000
Price
-
May 23, 2019
Date
Active
CRMLS: PW19120858
$2,980,000
Price
-
Listing provided courtesy of CRMLS
-
January, 2018
-
Jan 6, 2018
Date
Expired
CRMLS: TR17189079
$3,850,000
Price
-
Dec 28, 2017
Date
Withdrawn
CRMLS: TR17189079
$3,850,000
Price
-
Aug 17, 2017
Date
Active
CRMLS: TR17189079
$3,850,000
Price
-
Listing provided courtesy of CRMLS
-
December, 2005
-
Dec 15, 2005
Date
Sold (Public Records)
Public Records
$590,000
Price
-
July, 2004
-
Jul 13, 2004
Date
Sold (Public Records)
Public Records
--
Price
Show More
Tax History for 3426 Viewfield Ave
Assessed Value (2020):
$2,286,348
| Year | Land Value | Improved Value | Assessed Value |
|---|---|---|---|
| 2020 | $737,240 | $1,549,108 | $2,286,348 |
Home Value Compared to the Market
This property vs the competition
About 3426 Viewfield Ave
Detailed summary of property
Public Facts for 3426 Viewfield Ave
Public county record property details
- Beds
- 6
- Baths
- 7
- Year built
- 2008
- Sq. Ft.
- 7,570
- Lot Size
- 43,690
- Stories
- --
- Type
- Single Family Residential
- Pool
- No
- Spa
- No
- County
- Los Angeles
- Lot#
- 15
- APN
- 8291-047-036
The source for these homes facts are from public records.
91745 Real Estate Sale History (Last 30 days)
Last 30 days of sale history and trends
Median List Price
$999,000
Median List Price/Sq.Ft.
$536
Median Sold Price
$919,800
Median Sold Price/Sq.Ft.
$514
Total Inventory
76
Median Sale to List Price %
102.21%
Avg Days on Market
23
Loan Type
Conventional (25%), FHA (0%), VA (0%), Cash (46.43%), Other (28.57%)
Thinking of Selling?
Is this your property?
Thinking of Selling?
Call, Text or Message
Thinking of Selling?
Call, Text or Message
Homes for Sale Near 3426 Viewfield Ave
Nearby Homes for Sale
Recently Sold Homes Near 3426 Viewfield Ave
Related Resources to 3426 Viewfield Ave
New Listings in 91745
Popular Zip Codes
Popular Cities
- Anaheim Hills Homes for Sale
- Brea Homes for Sale
- Corona Homes for Sale
- Fullerton Homes for Sale
- Huntington Beach Homes for Sale
- Irvine Homes for Sale
- La Habra Homes for Sale
- Long Beach Homes for Sale
- Los Angeles Homes for Sale
- Ontario Homes for Sale
- Placentia Homes for Sale
- Riverside Homes for Sale
- San Bernardino Homes for Sale
- Whittier Homes for Sale
- Yorba Linda Homes for Sale
- More Cities
Other Hacienda Heights Resources
- Hacienda Heights Homes for Sale
- Hacienda Heights Condos for Sale
- Hacienda Heights 1 Bedroom Homes for Sale
- Hacienda Heights 2 Bedroom Homes for Sale
- Hacienda Heights 3 Bedroom Homes for Sale
- Hacienda Heights 4 Bedroom Homes for Sale
- Hacienda Heights 5 Bedroom Homes for Sale
- Hacienda Heights Single Story Homes for Sale
- Hacienda Heights Homes for Sale with Pools
- Hacienda Heights Homes for Sale with 3 Car Garages
- Hacienda Heights New Homes for Sale
- Hacienda Heights Homes for Sale with Large Lots
- Hacienda Heights Cheapest Homes for Sale
- Hacienda Heights Luxury Homes for Sale
- Hacienda Heights Newest Listings for Sale
- Hacienda Heights Homes Pending Sale
- Hacienda Heights Recently Sold Homes
Based on information from California Regional Multiple Listing Service, Inc. as of 2019. This information is for your personal, non-commercial use and may not be used for any purpose other than to identify prospective properties you may be interested in purchasing. Display of MLS data is usually deemed reliable but is NOT guaranteed accurate by the MLS. Buyers are responsible for verifying the accuracy of all information and should investigate the data themselves or retain appropriate professionals. Information from sources other than the Listing Agent may have been included in the MLS data. Unless otherwise specified in writing, Broker/Agent has not and will not verify any information obtained from other sources. The Broker/Agent providing the information contained herein may or may not have been the Listing and/or Selling Agent.
