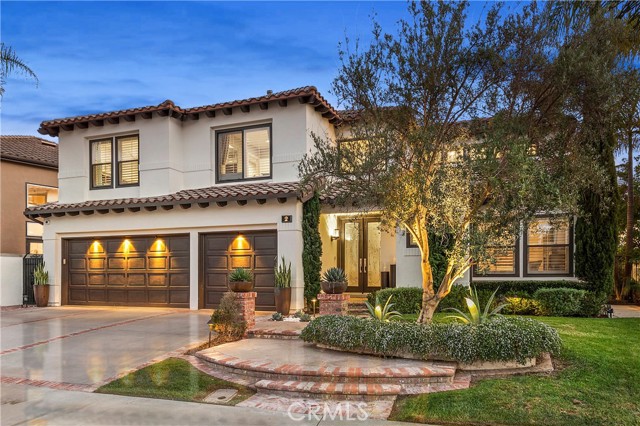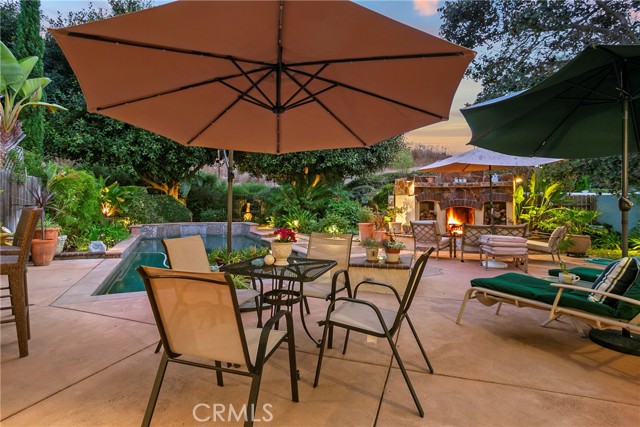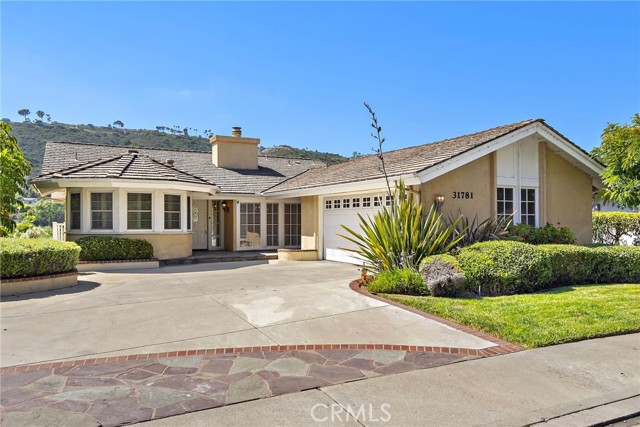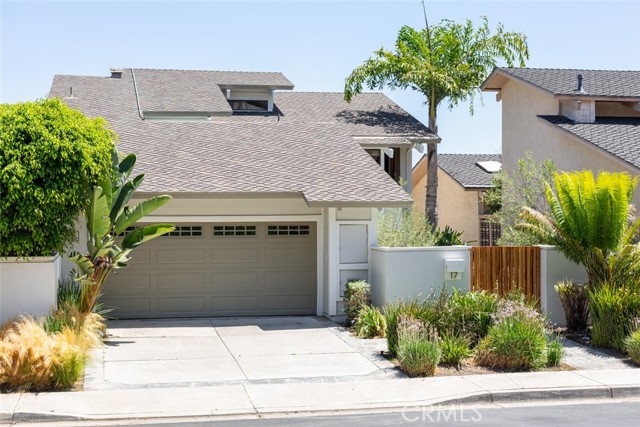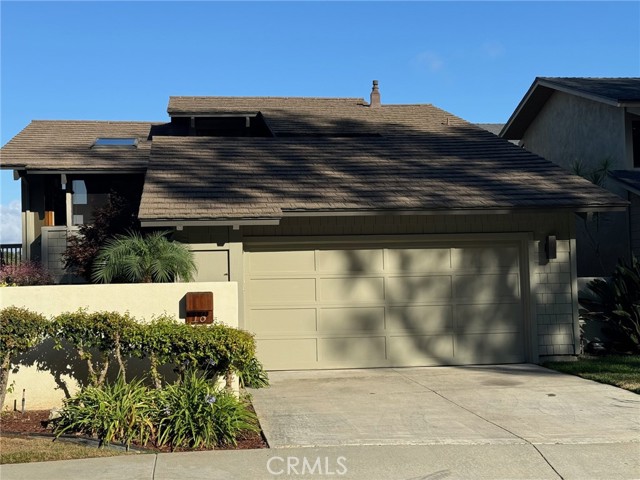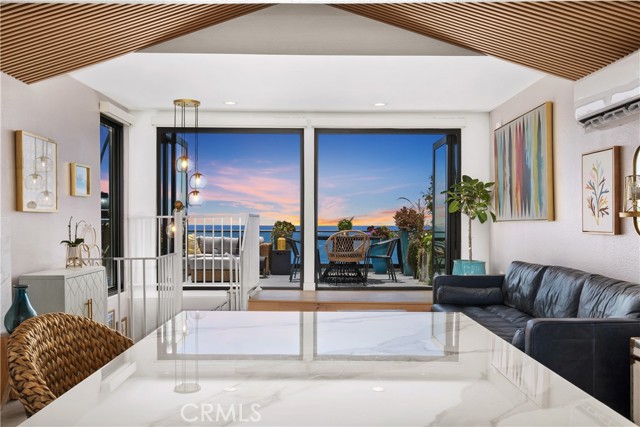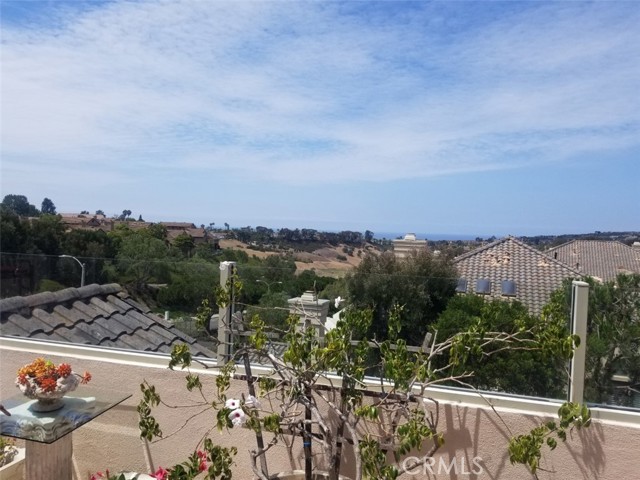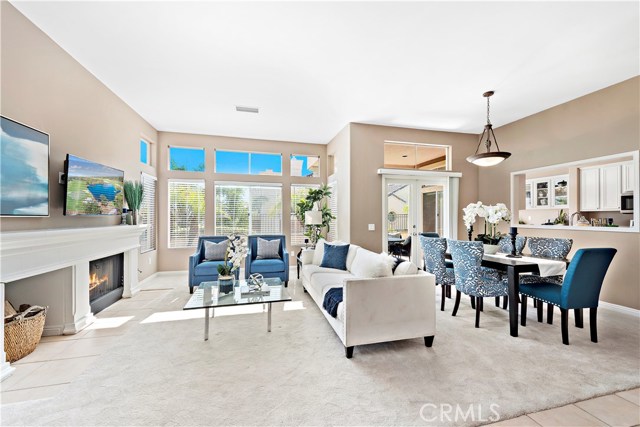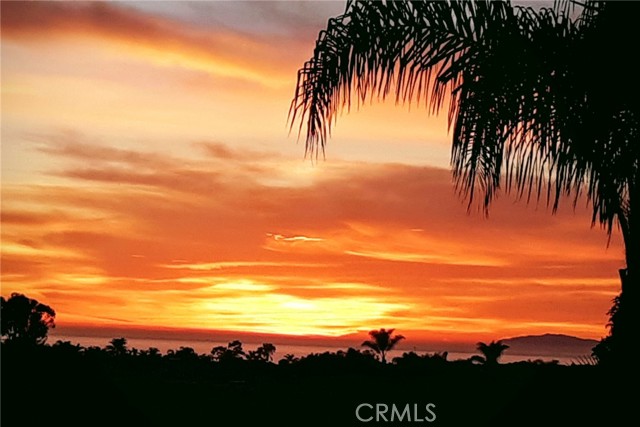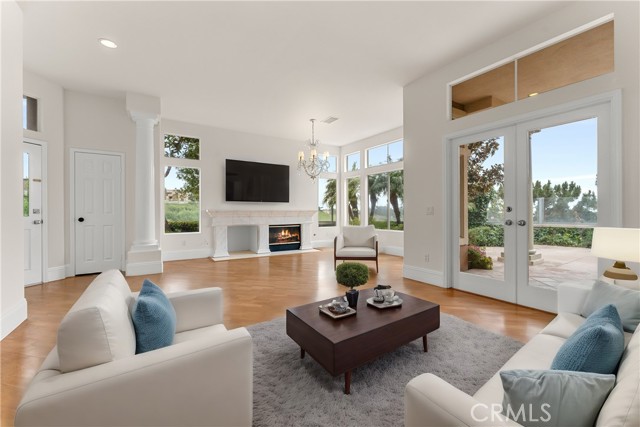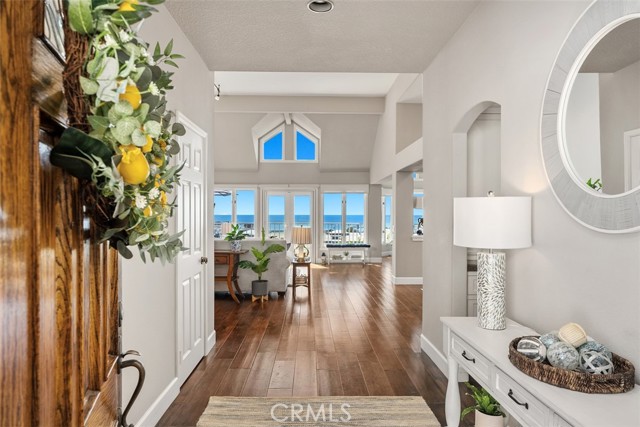
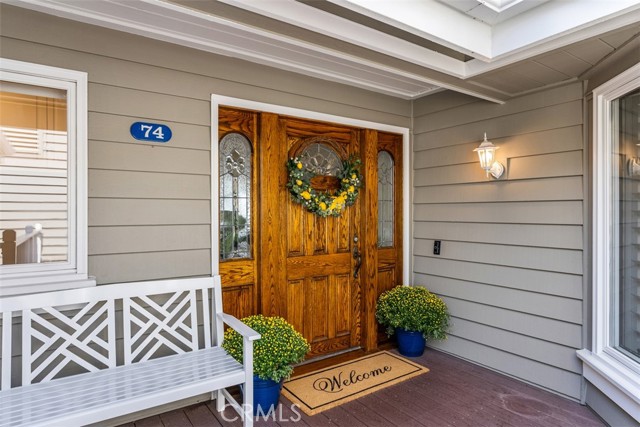
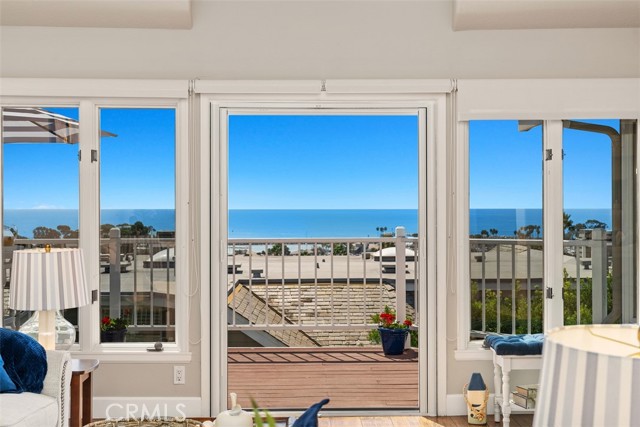
View Photos
34300 Lantern Bay Dr #74 Dana Point, CA 92629
$2,480,000
- 2 Beds
- 1 Baths
- 2,463 Sq.Ft.
Back Up Offer
Property Overview: 34300 Lantern Bay Dr #74 Dana Point, CA has 2 bedrooms, 1 bathrooms, 2,463 living square feet and -- square feet lot size. Call an Ardent Real Estate Group agent to verify current availability of this home or with any questions you may have.
Listed by Tonya Justice | BRE #01461625 | Regency Real Estate Brokers
Last checked: 8 minutes ago |
Last updated: September 18th, 2024 |
Source CRMLS |
DOM: 5
Home details
- Lot Sq. Ft
- --
- HOA Dues
- $960/mo
- Year built
- 1983
- Garage
- 2 Car
- Property Type:
- Condominium
- Status
- Back Up Offer
- MLS#
- OC24188045
- City
- Dana Point
- County
- Orange
- Time on Site
- 7 days
Show More
Open Houses for 34300 Lantern Bay Dr #74
No upcoming open houses
Schedule Tour
Loading...
Virtual Tour
Use the following link to view this property's virtual tour:
Property Details for 34300 Lantern Bay Dr #74
Local Dana Point Agent
Loading...
Sale History for 34300 Lantern Bay Dr #74
Last sold for $1,835,000 on June 14th, 2019
-
September, 2024
-
Sep 17, 2024
Date
Back Up Offer
CRMLS: OC24188045
$2,480,000
Price
-
Sep 10, 2024
Date
Active
CRMLS: OC24188045
$2,480,000
Price
-
June, 2019
-
Jun 15, 2019
Date
Sold
CRMLS: OC19113387
$1,835,000
Price
-
Jun 10, 2019
Date
Pending
CRMLS: OC19113387
$1,875,000
Price
-
May 26, 2019
Date
Active Under Contract
CRMLS: OC19113387
$1,875,000
Price
-
May 15, 2019
Date
Active
CRMLS: OC19113387
$1,875,000
Price
-
Listing provided courtesy of CRMLS
-
June, 2019
-
Jun 14, 2019
Date
Sold (Public Records)
Public Records
$1,835,000
Price
-
September, 2018
-
Sep 7, 2018
Date
Sold
CRMLS: OC18192843
$1,600,000
Price
-
Aug 24, 2018
Date
Pending
CRMLS: OC18192843
$1,700,000
Price
-
Aug 11, 2018
Date
Active Under Contract
CRMLS: OC18192843
$1,700,000
Price
-
Aug 9, 2018
Date
Active
CRMLS: OC18192843
$1,700,000
Price
-
Listing provided courtesy of CRMLS
-
September, 2018
-
Sep 7, 2018
Date
Sold (Public Records)
Public Records
$1,600,000
Price
Show More
Tax History for 34300 Lantern Bay Dr #74
Assessed Value (2020):
$1,871,700
| Year | Land Value | Improved Value | Assessed Value |
|---|---|---|---|
| 2020 | $1,635,242 | $236,458 | $1,871,700 |
Home Value Compared to the Market
This property vs the competition
About 34300 Lantern Bay Dr #74
Detailed summary of property
Public Facts for 34300 Lantern Bay Dr #74
Public county record property details
- Beds
- 2
- Baths
- 2
- Year built
- 1983
- Sq. Ft.
- 1,713
- Lot Size
- --
- Stories
- --
- Type
- Condominium Unit (Residential)
- Pool
- No
- Spa
- No
- County
- Orange
- Lot#
- 1
- APN
- 939-861-12
The source for these homes facts are from public records.
92629 Real Estate Sale History (Last 30 days)
Last 30 days of sale history and trends
Median List Price
$2,749,000
Median List Price/Sq.Ft.
$1,267
Median Sold Price
$1,740,000
Median Sold Price/Sq.Ft.
$948
Total Inventory
116
Median Sale to List Price %
94.1%
Avg Days on Market
45
Loan Type
Conventional (30%), FHA (0%), VA (0%), Cash (42.5%), Other (27.5%)
Homes for Sale Near 34300 Lantern Bay Dr #74
Nearby Homes for Sale
Recently Sold Homes Near 34300 Lantern Bay Dr #74
Related Resources to 34300 Lantern Bay Dr #74
New Listings in 92629
Popular Zip Codes
Popular Cities
- Anaheim Hills Homes for Sale
- Brea Homes for Sale
- Corona Homes for Sale
- Fullerton Homes for Sale
- Huntington Beach Homes for Sale
- Irvine Homes for Sale
- La Habra Homes for Sale
- Long Beach Homes for Sale
- Los Angeles Homes for Sale
- Ontario Homes for Sale
- Placentia Homes for Sale
- Riverside Homes for Sale
- San Bernardino Homes for Sale
- Whittier Homes for Sale
- Yorba Linda Homes for Sale
- More Cities
Other Dana Point Resources
- Dana Point Homes for Sale
- Dana Point Townhomes for Sale
- Dana Point Condos for Sale
- Dana Point 1 Bedroom Homes for Sale
- Dana Point 2 Bedroom Homes for Sale
- Dana Point 3 Bedroom Homes for Sale
- Dana Point 4 Bedroom Homes for Sale
- Dana Point 5 Bedroom Homes for Sale
- Dana Point Single Story Homes for Sale
- Dana Point Homes for Sale with Pools
- Dana Point Homes for Sale with 3 Car Garages
- Dana Point New Homes for Sale
- Dana Point Homes for Sale with Large Lots
- Dana Point Cheapest Homes for Sale
- Dana Point Luxury Homes for Sale
- Dana Point Newest Listings for Sale
- Dana Point Homes Pending Sale
- Dana Point Recently Sold Homes
Based on information from California Regional Multiple Listing Service, Inc. as of 2019. This information is for your personal, non-commercial use and may not be used for any purpose other than to identify prospective properties you may be interested in purchasing. Display of MLS data is usually deemed reliable but is NOT guaranteed accurate by the MLS. Buyers are responsible for verifying the accuracy of all information and should investigate the data themselves or retain appropriate professionals. Information from sources other than the Listing Agent may have been included in the MLS data. Unless otherwise specified in writing, Broker/Agent has not and will not verify any information obtained from other sources. The Broker/Agent providing the information contained herein may or may not have been the Listing and/or Selling Agent.
