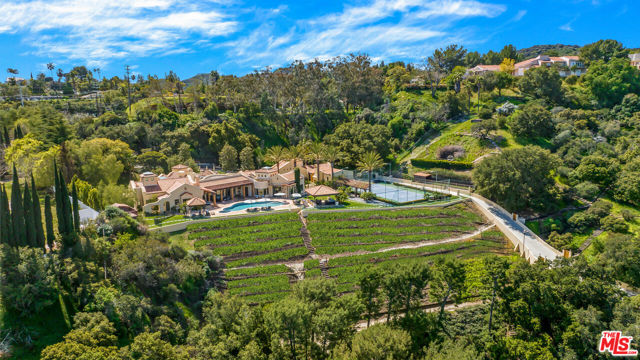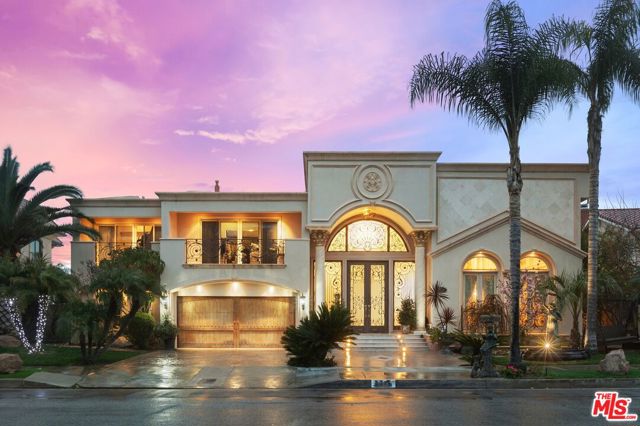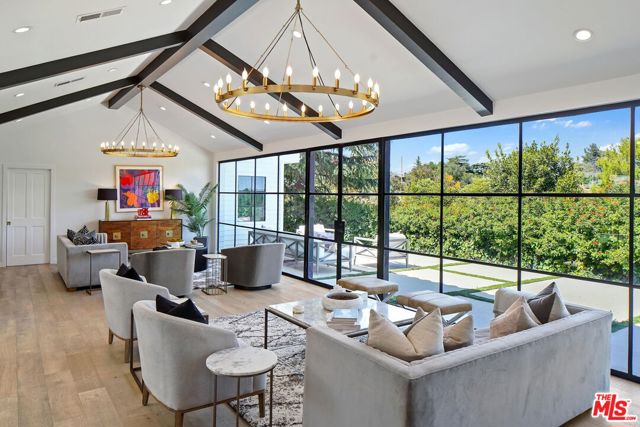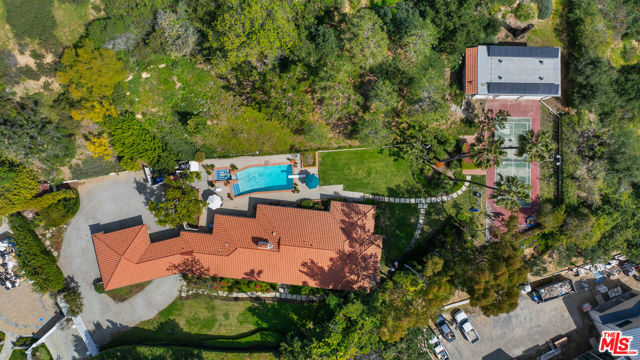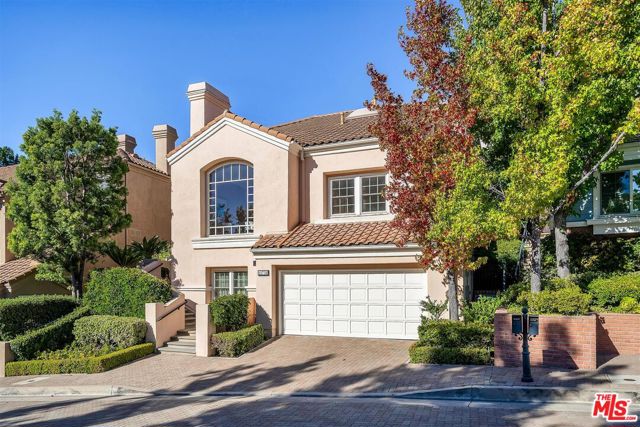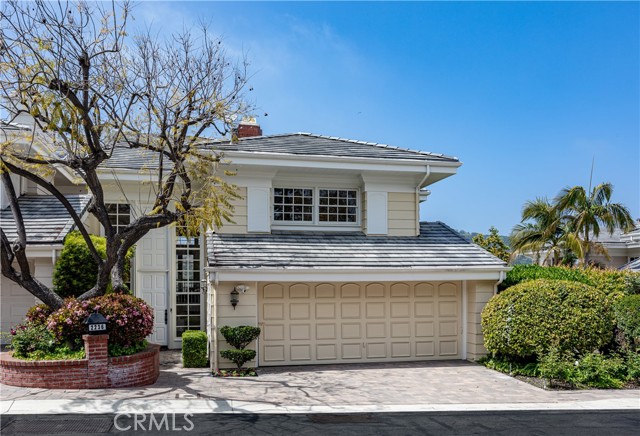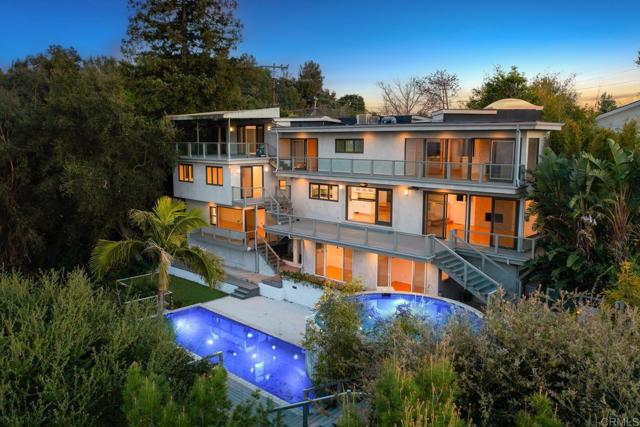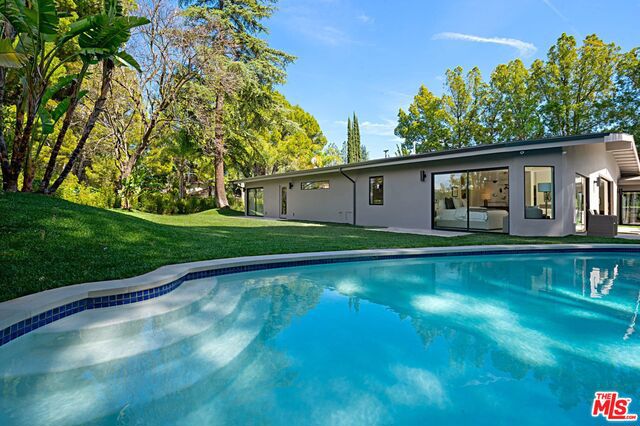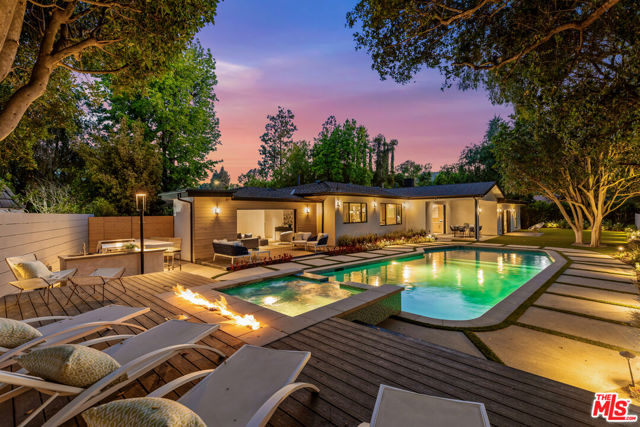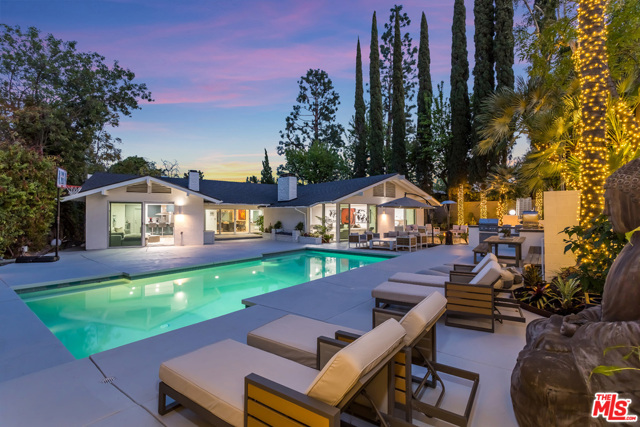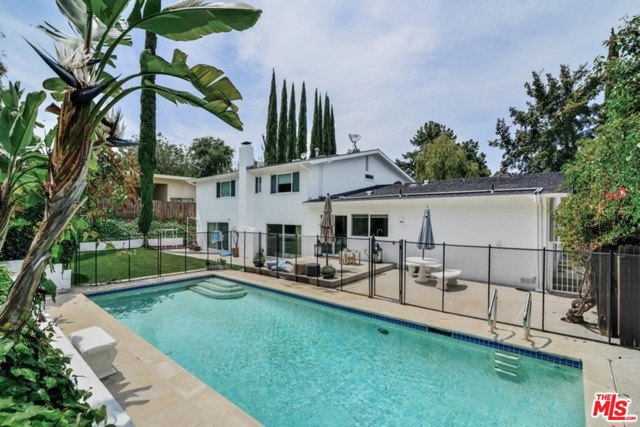3431 Caribeth Dr Encino, CA 91436
$--
- 6 Beds
- 9 Baths
- 13,106 Sq.Ft.
Off Market
Property Overview: 3431 Caribeth Dr Encino, CA has 6 bedrooms, 9 bathrooms, 13,106 living square feet and 59,198 square feet lot size. Call an Ardent Real Estate Group agent with any questions you may have.
Home Value Compared to the Market
Refinance your Current Mortgage and Save
Save $
You could be saving money by taking advantage of a lower rate and reducing your monthly payment. See what current rates are at and get a free no-obligation quote on today's refinance rates.
Local Encino Agent
Loading...
Sale History for 3431 Caribeth Dr
Last sold on December 27th, 2012
-
April, 2021
-
Apr 1, 2021
Date
Expired
CRMLS: 21686464
$16,495,000
Price
-
Feb 2, 2021
Date
Active
CRMLS: 21686464
$16,495,000
Price
-
Listing provided courtesy of CRMLS
-
February, 2021
-
Feb 2, 2021
Date
Canceled
CRMLS: 20649398
$16,995,000
Price
-
Oct 26, 2020
Date
Active
CRMLS: 20649398
$16,995,000
Price
-
Listing provided courtesy of CRMLS
-
October, 2020
-
Oct 26, 2020
Date
Canceled
CRMLS: 20616280
$17,495,000
Price
-
Aug 18, 2020
Date
Active
CRMLS: 20616280
$17,495,000
Price
-
Listing provided courtesy of CRMLS
-
October, 2019
-
Oct 11, 2019
Date
Expired
CRMLS: 19470238
$19,995,000
Price
-
May 24, 2019
Date
Active
CRMLS: 19470238
$19,995,000
Price
-
Listing provided courtesy of CRMLS
-
September, 2018
-
Sep 1, 2018
Date
Expired
CRMLS: 18314784
$45,000
Price
-
Feb 28, 2018
Date
Active
CRMLS: 18314784
$45,000
Price
-
Listing provided courtesy of CRMLS
-
February, 2018
-
Feb 6, 2018
Date
Expired
CRMLS: 17271672
$48,500
Price
-
Nov 7, 2017
Date
Price Change
CRMLS: 17271672
$48,500
Price
-
Sep 21, 2017
Date
Active
CRMLS: 17271672
$60,000
Price
-
Listing provided courtesy of CRMLS
-
December, 2012
-
Dec 27, 2012
Date
Sold (Public Records)
Public Records
--
Price
Show More
Tax History for 3431 Caribeth Dr
Assessed Value (2020):
$4,335,036
| Year | Land Value | Improved Value | Assessed Value |
|---|---|---|---|
| 2020 | $1,125,982 | $3,209,054 | $4,335,036 |
About 3431 Caribeth Dr
Detailed summary of property
Public Facts for 3431 Caribeth Dr
Public county record property details
- Beds
- 6
- Baths
- 9
- Year built
- 1992
- Sq. Ft.
- 13,106
- Lot Size
- 59,198
- Stories
- --
- Type
- Single Family Residential
- Pool
- Yes
- Spa
- No
- County
- Los Angeles
- Lot#
- 5
- APN
- 2293-010-016
The source for these homes facts are from public records.
91436 Real Estate Sale History (Last 30 days)
Last 30 days of sale history and trends
Median List Price
$3,389,000
Median List Price/Sq.Ft.
$873
Median Sold Price
$2,100,000
Median Sold Price/Sq.Ft.
$806
Total Inventory
99
Median Sale to List Price %
100.24%
Avg Days on Market
22
Loan Type
Conventional (25%), FHA (0%), VA (0%), Cash (25%), Other (18.75%)
Thinking of Selling?
Is this your property?
Thinking of Selling?
Call, Text or Message
Thinking of Selling?
Call, Text or Message
Refinance your Current Mortgage and Save
Save $
You could be saving money by taking advantage of a lower rate and reducing your monthly payment. See what current rates are at and get a free no-obligation quote on today's refinance rates.
Homes for Sale Near 3431 Caribeth Dr
Nearby Homes for Sale
Recently Sold Homes Near 3431 Caribeth Dr
Nearby Homes to 3431 Caribeth Dr
Data from public records.
3 Beds |
4 Baths |
4,332 Sq. Ft.
5 Beds |
5 Baths |
4,827 Sq. Ft.
5 Beds |
6 Baths |
4,282 Sq. Ft.
4 Beds |
4 Baths |
4,905 Sq. Ft.
4 Beds |
3 Baths |
2,614 Sq. Ft.
3 Beds |
3 Baths |
2,300 Sq. Ft.
4 Beds |
3 Baths |
2,640 Sq. Ft.
5 Beds |
3 Baths |
2,902 Sq. Ft.
4 Beds |
3 Baths |
2,640 Sq. Ft.
4 Beds |
4 Baths |
3,417 Sq. Ft.
5 Beds |
4 Baths |
3,249 Sq. Ft.
5 Beds |
3 Baths |
2,508 Sq. Ft.
Related Resources to 3431 Caribeth Dr
New Listings in 91436
Popular Zip Codes
Popular Cities
- Anaheim Hills Homes for Sale
- Brea Homes for Sale
- Corona Homes for Sale
- Fullerton Homes for Sale
- Huntington Beach Homes for Sale
- Irvine Homes for Sale
- La Habra Homes for Sale
- Long Beach Homes for Sale
- Los Angeles Homes for Sale
- Ontario Homes for Sale
- Placentia Homes for Sale
- Riverside Homes for Sale
- San Bernardino Homes for Sale
- Whittier Homes for Sale
- Yorba Linda Homes for Sale
- More Cities
Other Encino Resources
- Encino Homes for Sale
- Encino Townhomes for Sale
- Encino Condos for Sale
- Encino 1 Bedroom Homes for Sale
- Encino 2 Bedroom Homes for Sale
- Encino 3 Bedroom Homes for Sale
- Encino 4 Bedroom Homes for Sale
- Encino 5 Bedroom Homes for Sale
- Encino Single Story Homes for Sale
- Encino Homes for Sale with Pools
- Encino Homes for Sale with 3 Car Garages
- Encino New Homes for Sale
- Encino Homes for Sale with Large Lots
- Encino Cheapest Homes for Sale
- Encino Luxury Homes for Sale
- Encino Newest Listings for Sale
- Encino Homes Pending Sale
- Encino Recently Sold Homes
