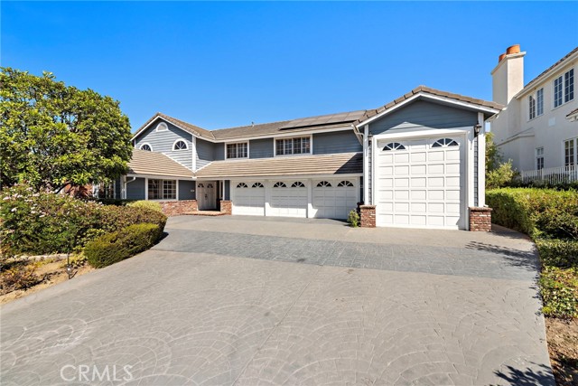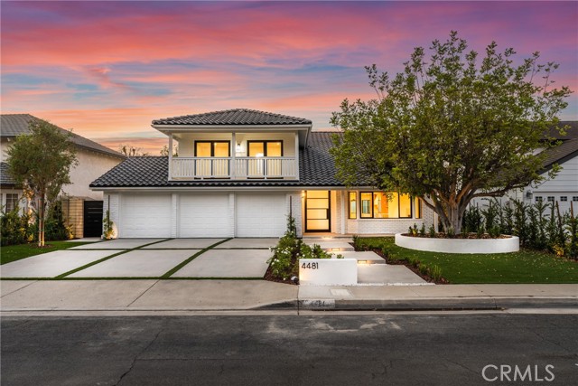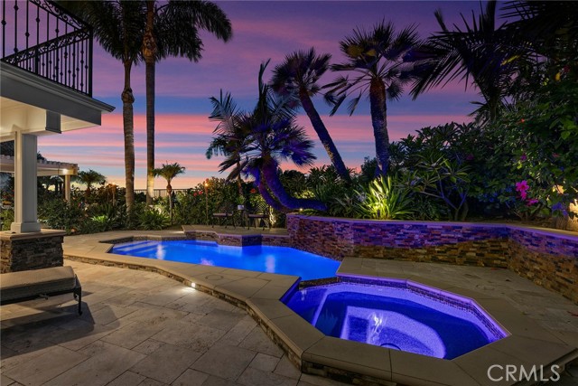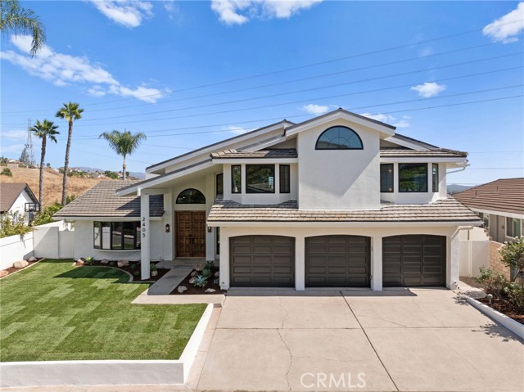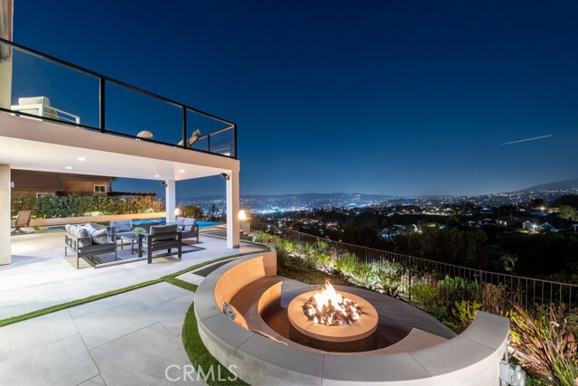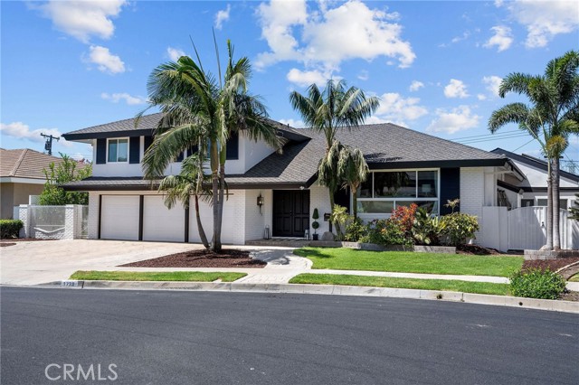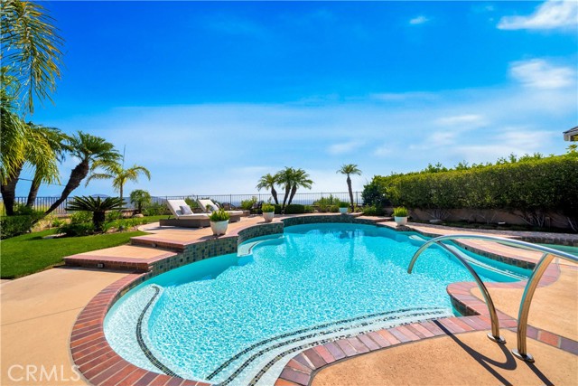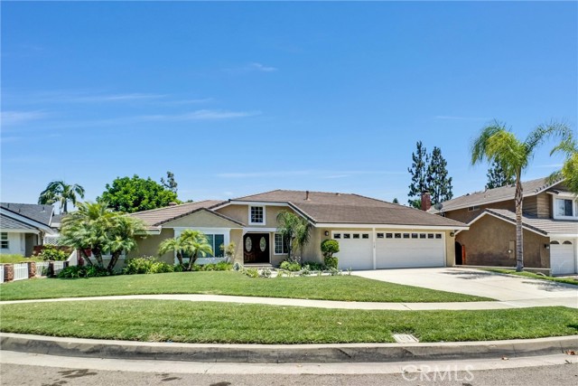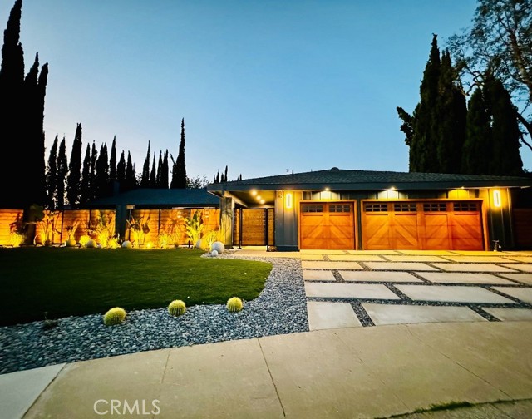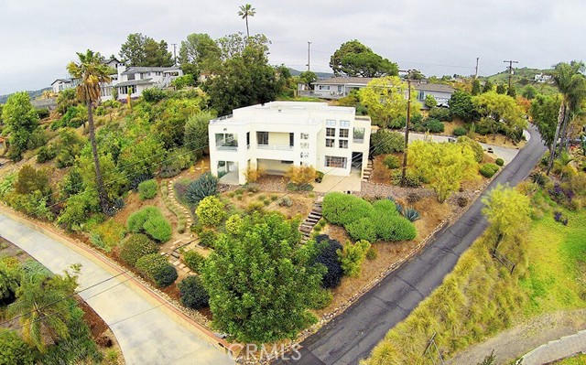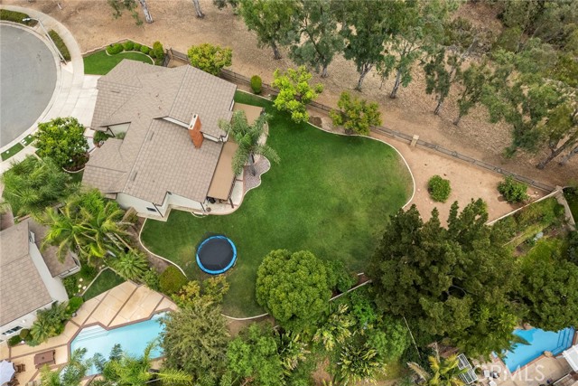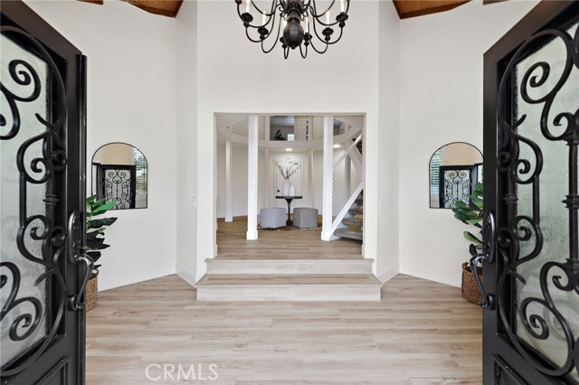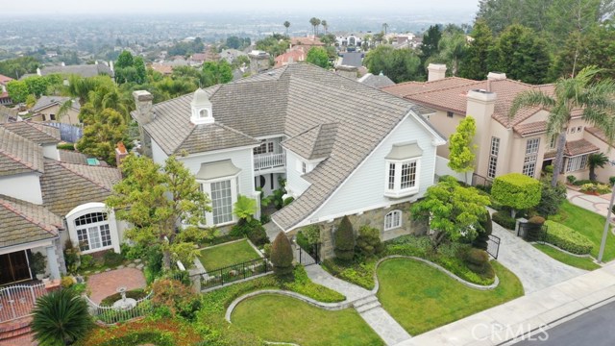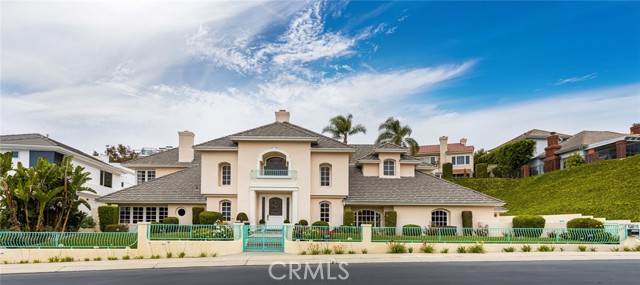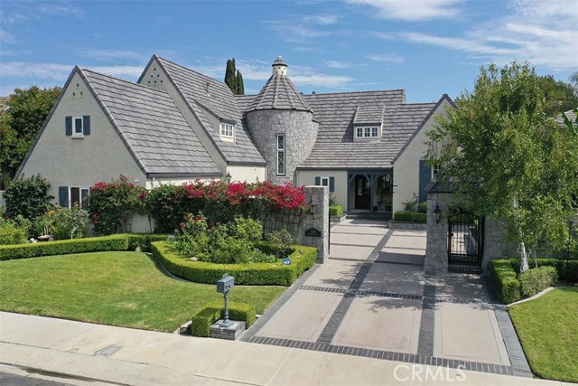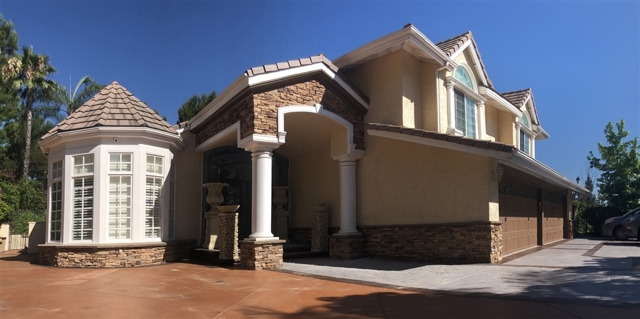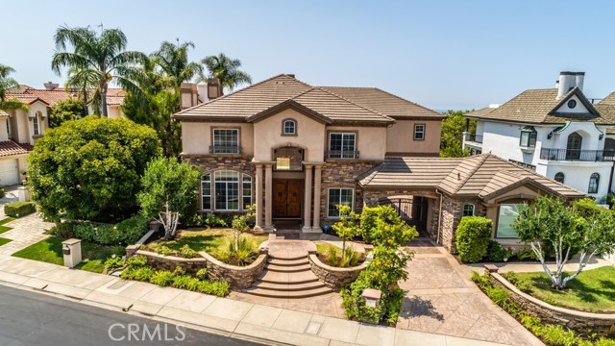
View Photos
3434 E Mandeville Pl Orange, CA 92867
$2,195,000
Sold Price as of 08/20/2021
- 6 Beds
- 6 Baths
- 5,481 Sq.Ft.
Sold
Property Overview: 3434 E Mandeville Pl Orange, CA has 6 bedrooms, 6 bathrooms, 5,481 living square feet and 10,640 square feet lot size. Call an Ardent Real Estate Group agent with any questions you may have.
Listed by Vanessa Villa | BRE #01746393 | First Team Real Estate
Last checked: 3 minutes ago |
Last updated: September 29th, 2021 |
Source CRMLS |
DOM: 55
Home details
- Lot Sq. Ft
- 10,640
- HOA Dues
- $350/mo
- Year built
- 2003
- Garage
- 4 Car
- Property Type:
- Single Family Home
- Status
- Sold
- MLS#
- PW21114266
- City
- Orange
- County
- Orange
- Time on Site
- 1207 days
Show More
Virtual Tour
Use the following link to view this property's virtual tour:
Property Details for 3434 E Mandeville Pl
Local Orange Agent
Loading...
Sale History for 3434 E Mandeville Pl
Last sold for $2,195,000 on August 20th, 2021
-
August, 2021
-
Aug 20, 2021
Date
Sold
CRMLS: PW21114266
$2,195,000
Price
-
Jul 23, 2021
Date
Active Under Contract
CRMLS: PW21114266
$2,250,000
Price
-
Jul 16, 2021
Date
Active
CRMLS: PW21114266
$2,250,000
Price
-
Jun 16, 2021
Date
Hold
CRMLS: PW21114266
$2,250,000
Price
-
May 28, 2021
Date
Coming Soon
CRMLS: PW21114266
$2,250,000
Price
-
July, 2020
-
Jul 13, 2020
Date
Expired
CRMLS: PW19267838
$2,200,000
Price
-
Jul 11, 2020
Date
Hold
CRMLS: PW19267838
$2,200,000
Price
-
Jul 11, 2020
Date
Active
CRMLS: PW19267838
$2,200,000
Price
-
Jul 3, 2020
Date
Hold
CRMLS: PW19267838
$2,200,000
Price
-
Jul 3, 2020
Date
Active
CRMLS: PW19267838
$2,200,000
Price
-
Jun 12, 2020
Date
Hold
CRMLS: PW19267838
$2,200,000
Price
-
Mar 12, 2020
Date
Price Change
CRMLS: PW19267838
$2,200,000
Price
-
Nov 19, 2019
Date
Active
CRMLS: PW19267838
$2,235,000
Price
-
Listing provided courtesy of CRMLS
-
July, 2020
-
Jul 3, 2020
Date
Leased
CRMLS: PW19271036
$7,300
Price
-
Jun 9, 2020
Date
Pending
CRMLS: PW19271036
$7,500
Price
-
Feb 20, 2020
Date
Price Change
CRMLS: PW19271036
$7,500
Price
-
Nov 24, 2019
Date
Active
CRMLS: PW19271036
$7,000
Price
-
Listing provided courtesy of CRMLS
-
October, 2019
-
Oct 3, 2019
Date
Expired
CRMLS: PW19167719
$7,350
Price
-
Jul 15, 2019
Date
Active
CRMLS: PW19167719
$7,350
Price
-
Listing provided courtesy of CRMLS
-
July, 2019
-
Jul 17, 2019
Date
Expired
CRMLS: PW19024809
$2,259,000
Price
-
Feb 2, 2019
Date
Active
CRMLS: PW19024809
$2,259,000
Price
-
Listing provided courtesy of CRMLS
-
September, 2018
-
Sep 27, 2018
Date
Expired
CRMLS: RS18145308
$2,399,888
Price
-
Sep 26, 2018
Date
Active
CRMLS: RS18145308
$2,399,888
Price
-
Sep 26, 2018
Date
Expired
CRMLS: RS18145308
$2,399,888
Price
-
Sep 25, 2018
Date
Active
CRMLS: RS18145308
$2,399,888
Price
-
Sep 25, 2018
Date
Expired
CRMLS: RS18145308
$2,399,888
Price
-
Jun 18, 2018
Date
Active
CRMLS: RS18145308
$2,399,888
Price
-
Listing provided courtesy of CRMLS
-
September, 2018
-
Sep 25, 2018
Date
Expired
CRMLS: RS18145256
$8,000
Price
-
Jun 18, 2018
Date
Active
CRMLS: RS18145256
$8,000
Price
-
Listing provided courtesy of CRMLS
-
December, 2015
-
Dec 18, 2015
Date
Sold (Public Records)
Public Records
$1,925,000
Price
-
March, 2014
-
Mar 28, 2014
Date
Sold (Public Records)
Public Records
--
Price
Show More
Tax History for 3434 E Mandeville Pl
Assessed Value (2020):
$2,083,681
| Year | Land Value | Improved Value | Assessed Value |
|---|---|---|---|
| 2020 | $961,116 | $1,122,565 | $2,083,681 |
Home Value Compared to the Market
This property vs the competition
About 3434 E Mandeville Pl
Detailed summary of property
Public Facts for 3434 E Mandeville Pl
Public county record property details
- Beds
- 6
- Baths
- 5
- Year built
- 2002
- Sq. Ft.
- 5,481
- Lot Size
- 10,640
- Stories
- --
- Type
- Single Family Residential
- Pool
- No
- Spa
- No
- County
- Orange
- Lot#
- 61
- APN
- 361-591-22
The source for these homes facts are from public records.
92867 Real Estate Sale History (Last 30 days)
Last 30 days of sale history and trends
Median List Price
$1,358,000
Median List Price/Sq.Ft.
$633
Median Sold Price
$1,205,000
Median Sold Price/Sq.Ft.
$642
Total Inventory
61
Median Sale to List Price %
100.43%
Avg Days on Market
27
Loan Type
Conventional (45.83%), FHA (4.17%), VA (0%), Cash (37.5%), Other (12.5%)
Thinking of Selling?
Is this your property?
Thinking of Selling?
Call, Text or Message
Thinking of Selling?
Call, Text or Message
Homes for Sale Near 3434 E Mandeville Pl
Nearby Homes for Sale
Recently Sold Homes Near 3434 E Mandeville Pl
Related Resources to 3434 E Mandeville Pl
New Listings in 92867
Popular Zip Codes
Popular Cities
- Anaheim Hills Homes for Sale
- Brea Homes for Sale
- Corona Homes for Sale
- Fullerton Homes for Sale
- Huntington Beach Homes for Sale
- Irvine Homes for Sale
- La Habra Homes for Sale
- Long Beach Homes for Sale
- Los Angeles Homes for Sale
- Ontario Homes for Sale
- Placentia Homes for Sale
- Riverside Homes for Sale
- San Bernardino Homes for Sale
- Whittier Homes for Sale
- Yorba Linda Homes for Sale
- More Cities
Other Orange Resources
- Orange Homes for Sale
- Orange Townhomes for Sale
- Orange Condos for Sale
- Orange 1 Bedroom Homes for Sale
- Orange 2 Bedroom Homes for Sale
- Orange 3 Bedroom Homes for Sale
- Orange 4 Bedroom Homes for Sale
- Orange 5 Bedroom Homes for Sale
- Orange Single Story Homes for Sale
- Orange Homes for Sale with Pools
- Orange Homes for Sale with 3 Car Garages
- Orange New Homes for Sale
- Orange Homes for Sale with Large Lots
- Orange Cheapest Homes for Sale
- Orange Luxury Homes for Sale
- Orange Newest Listings for Sale
- Orange Homes Pending Sale
- Orange Recently Sold Homes
Based on information from California Regional Multiple Listing Service, Inc. as of 2019. This information is for your personal, non-commercial use and may not be used for any purpose other than to identify prospective properties you may be interested in purchasing. Display of MLS data is usually deemed reliable but is NOT guaranteed accurate by the MLS. Buyers are responsible for verifying the accuracy of all information and should investigate the data themselves or retain appropriate professionals. Information from sources other than the Listing Agent may have been included in the MLS data. Unless otherwise specified in writing, Broker/Agent has not and will not verify any information obtained from other sources. The Broker/Agent providing the information contained herein may or may not have been the Listing and/or Selling Agent.
