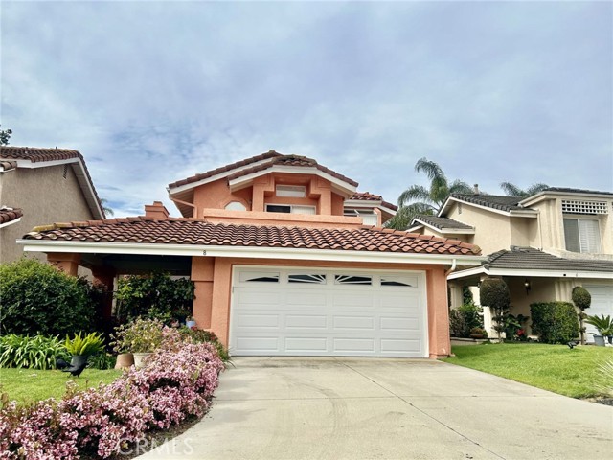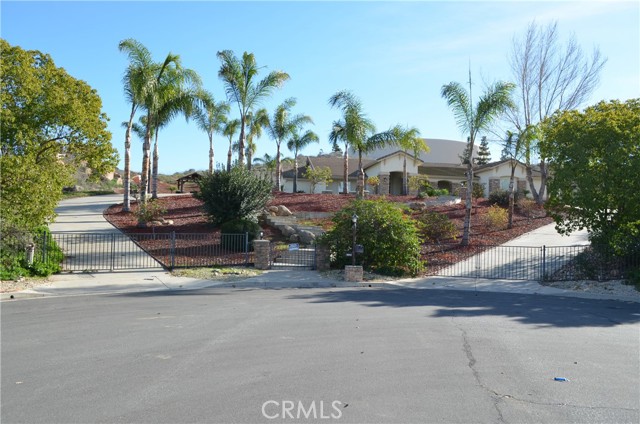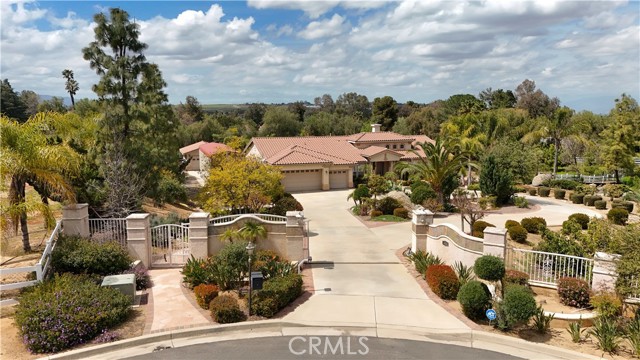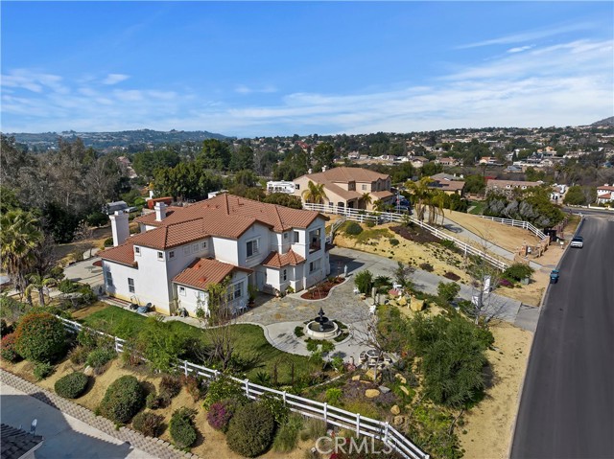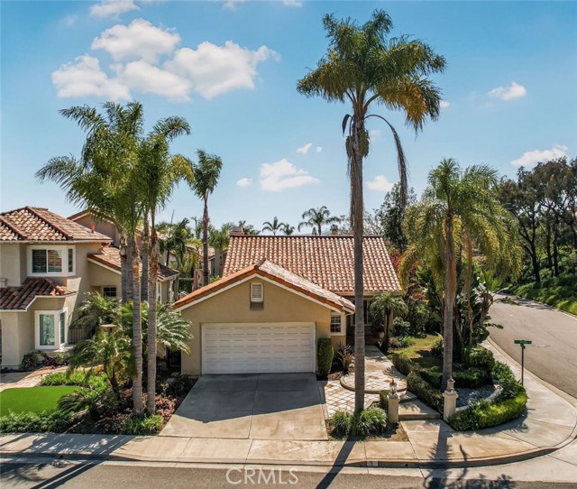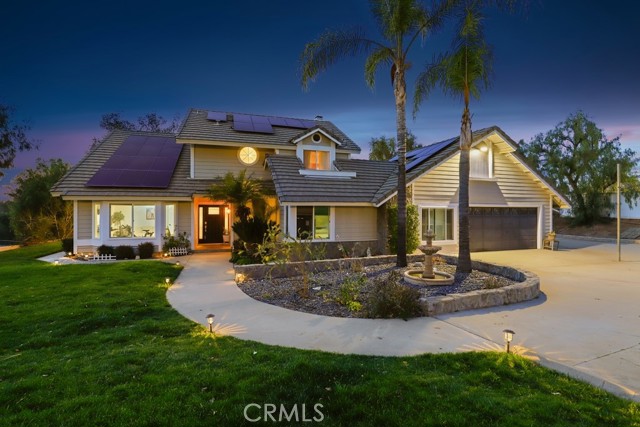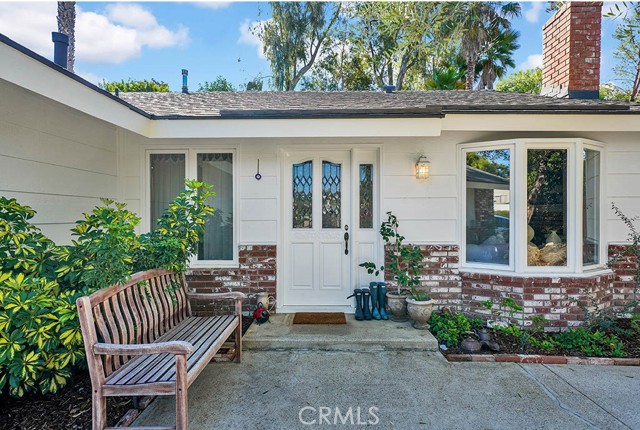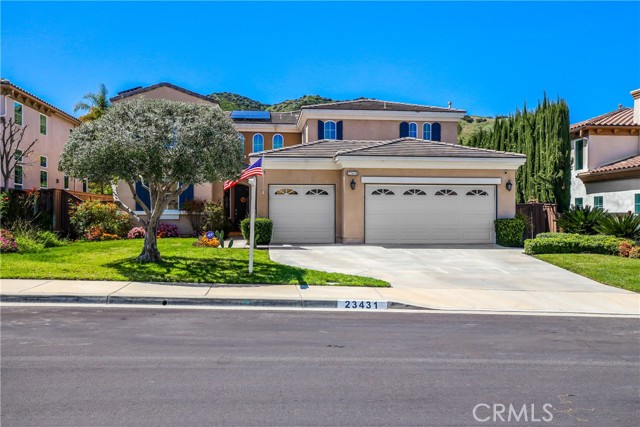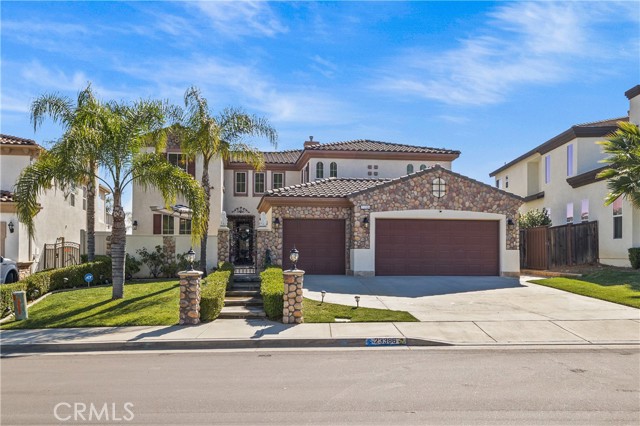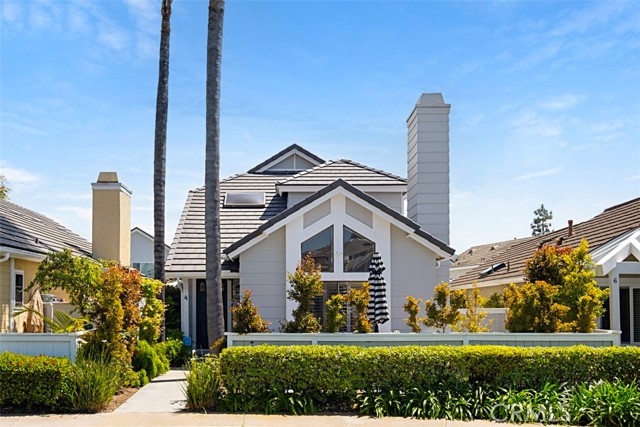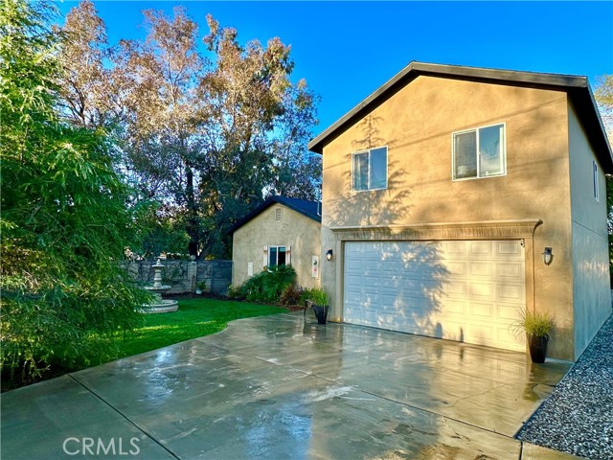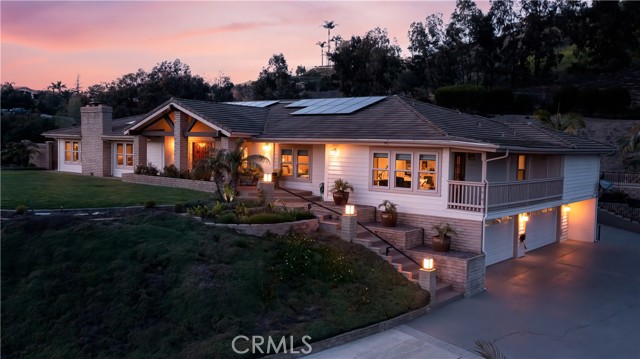
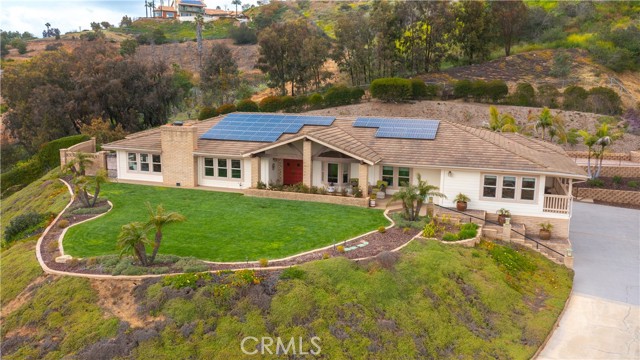
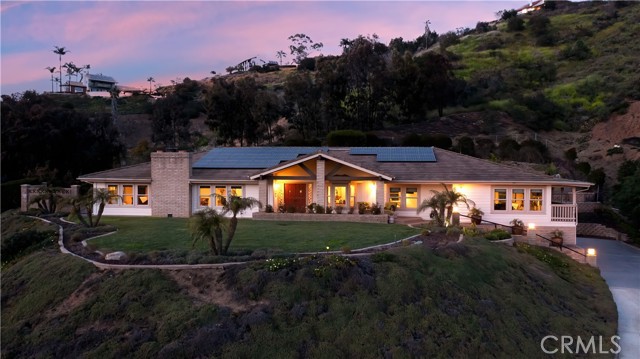
View Photos
3453 Los Sicomoros Ln Fallbrook, CA 92028
$1,405,000
Sold Price as of 06/29/2023
- 4 Beds
- 4 Baths
- 4,225 Sq.Ft.
Sold
Property Overview: 3453 Los Sicomoros Ln Fallbrook, CA has 4 bedrooms, 4 bathrooms, 4,225 living square feet and 64,033 square feet lot size. Call an Ardent Real Estate Group agent with any questions you may have.
Listed by Kathryn Smith | BRE #02138707 | Coldwell Banker Assoc.Brkr-Mur
Last checked: 3 minutes ago |
Last updated: June 29th, 2023 |
Source CRMLS |
DOM: 50
Home details
- Lot Sq. Ft
- 64,033
- HOA Dues
- $0/mo
- Year built
- 1983
- Garage
- 4 Car
- Property Type:
- Single Family Home
- Status
- Sold
- MLS#
- SW23060686
- City
- Fallbrook
- County
- San Diego
- Time on Site
- 379 days
Show More
Virtual Tour
Use the following link to view this property's virtual tour:
Property Details for 3453 Los Sicomoros Ln
Local Fallbrook Agent
Loading...
Sale History for 3453 Los Sicomoros Ln
Last sold for $1,405,000 on June 29th, 2023
-
June, 2023
-
Jun 29, 2023
Date
Sold
CRMLS: SW23060686
$1,405,000
Price
-
Apr 15, 2023
Date
Active
CRMLS: SW23060686
$1,599,000
Price
-
July, 2020
-
Jul 28, 2020
Date
Sold
CRMLS: CV20099845
$987,000
Price
-
Jun 15, 2020
Date
Pending
CRMLS: CV20099845
$997,500
Price
-
May 27, 2020
Date
Active
CRMLS: CV20099845
$997,500
Price
-
Listing provided courtesy of CRMLS
-
July, 2020
-
Jul 28, 2020
Date
Sold (Public Records)
Public Records
$987,000
Price
-
October, 2019
-
Oct 10, 2019
Date
Canceled
CRMLS: 190026649
$1,048,747
Price
-
Aug 9, 2019
Date
Withdrawn
CRMLS: 190026649
$1,048,747
Price
-
May 16, 2019
Date
Active
CRMLS: 190026649
$1,048,747
Price
-
Listing provided courtesy of CRMLS
-
December, 2018
-
Dec 30, 2018
Date
Sold
CRMLS: 130010395
$735,000
Price
-
Listing provided courtesy of CRMLS
-
July, 2013
-
Jul 2, 2013
Date
Sold (Public Records)
Public Records
$735,000
Price
Show More
Tax History for 3453 Los Sicomoros Ln
Assessed Value (2020):
$823,852
| Year | Land Value | Improved Value | Assessed Value |
|---|---|---|---|
| 2020 | $160,987 | $662,865 | $823,852 |
Home Value Compared to the Market
This property vs the competition
About 3453 Los Sicomoros Ln
Detailed summary of property
Public Facts for 3453 Los Sicomoros Ln
Public county record property details
- Beds
- 3
- Baths
- 2
- Year built
- 1983
- Sq. Ft.
- 4,225
- Lot Size
- 64,033
- Stories
- --
- Type
- Single Family Residential
- Pool
- Yes
- Spa
- No
- County
- San Diego
- Lot#
- 13
- APN
- 124-380-13-00
The source for these homes facts are from public records.
92028 Real Estate Sale History (Last 30 days)
Last 30 days of sale history and trends
Median List Price
$975,000
Median List Price/Sq.Ft.
$424
Median Sold Price
$960,000
Median Sold Price/Sq.Ft.
$426
Total Inventory
175
Median Sale to List Price %
96.48%
Avg Days on Market
42
Loan Type
Conventional (51.22%), FHA (4.88%), VA (9.76%), Cash (21.95%), Other (12.2%)
Thinking of Selling?
Is this your property?
Thinking of Selling?
Call, Text or Message
Thinking of Selling?
Call, Text or Message
Homes for Sale Near 3453 Los Sicomoros Ln
Nearby Homes for Sale
Recently Sold Homes Near 3453 Los Sicomoros Ln
Related Resources to 3453 Los Sicomoros Ln
New Listings in 92028
Popular Zip Codes
Popular Cities
- Anaheim Hills Homes for Sale
- Brea Homes for Sale
- Corona Homes for Sale
- Fullerton Homes for Sale
- Huntington Beach Homes for Sale
- Irvine Homes for Sale
- La Habra Homes for Sale
- Long Beach Homes for Sale
- Los Angeles Homes for Sale
- Ontario Homes for Sale
- Placentia Homes for Sale
- Riverside Homes for Sale
- San Bernardino Homes for Sale
- Whittier Homes for Sale
- Yorba Linda Homes for Sale
- More Cities
Other Fallbrook Resources
- Fallbrook Homes for Sale
- Fallbrook Townhomes for Sale
- Fallbrook Condos for Sale
- Fallbrook 2 Bedroom Homes for Sale
- Fallbrook 3 Bedroom Homes for Sale
- Fallbrook 4 Bedroom Homes for Sale
- Fallbrook 5 Bedroom Homes for Sale
- Fallbrook Single Story Homes for Sale
- Fallbrook Homes for Sale with Pools
- Fallbrook Homes for Sale with 3 Car Garages
- Fallbrook New Homes for Sale
- Fallbrook Homes for Sale with Large Lots
- Fallbrook Cheapest Homes for Sale
- Fallbrook Luxury Homes for Sale
- Fallbrook Newest Listings for Sale
- Fallbrook Homes Pending Sale
- Fallbrook Recently Sold Homes
Based on information from California Regional Multiple Listing Service, Inc. as of 2019. This information is for your personal, non-commercial use and may not be used for any purpose other than to identify prospective properties you may be interested in purchasing. Display of MLS data is usually deemed reliable but is NOT guaranteed accurate by the MLS. Buyers are responsible for verifying the accuracy of all information and should investigate the data themselves or retain appropriate professionals. Information from sources other than the Listing Agent may have been included in the MLS data. Unless otherwise specified in writing, Broker/Agent has not and will not verify any information obtained from other sources. The Broker/Agent providing the information contained herein may or may not have been the Listing and/or Selling Agent.
