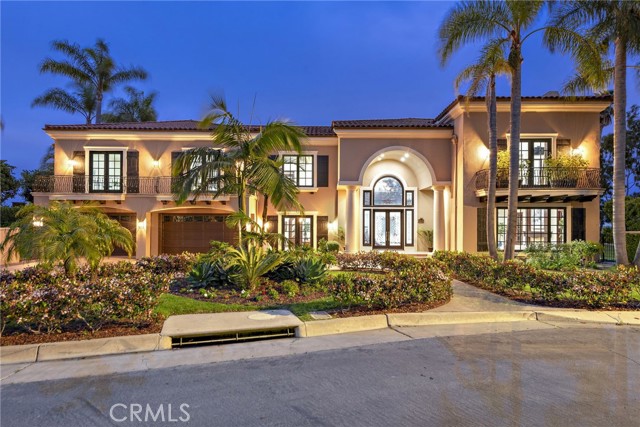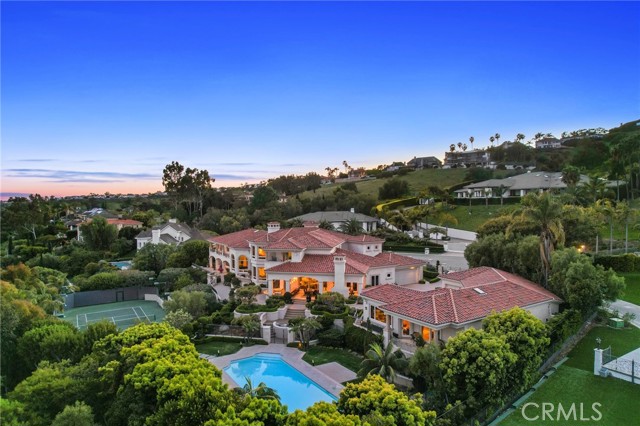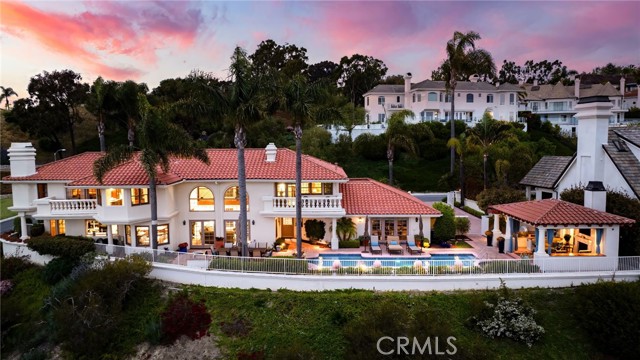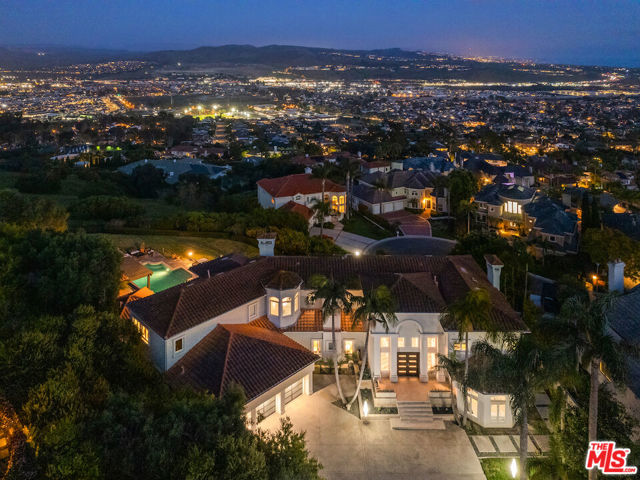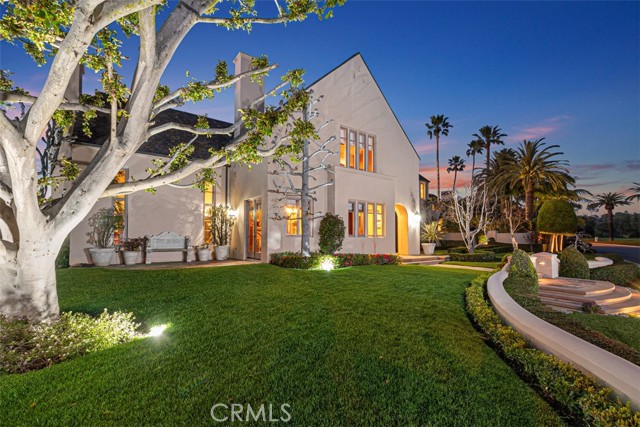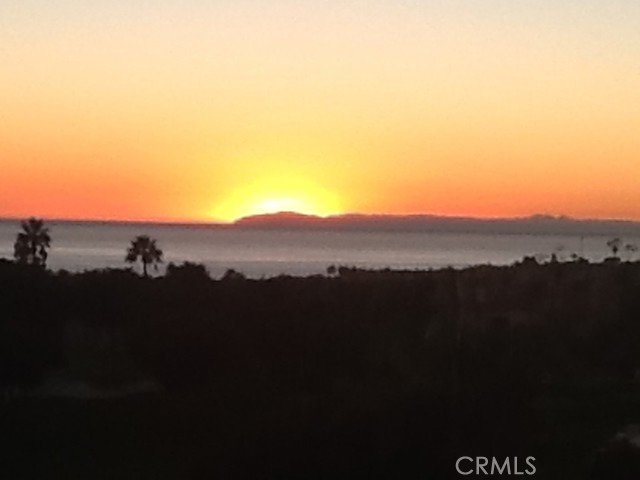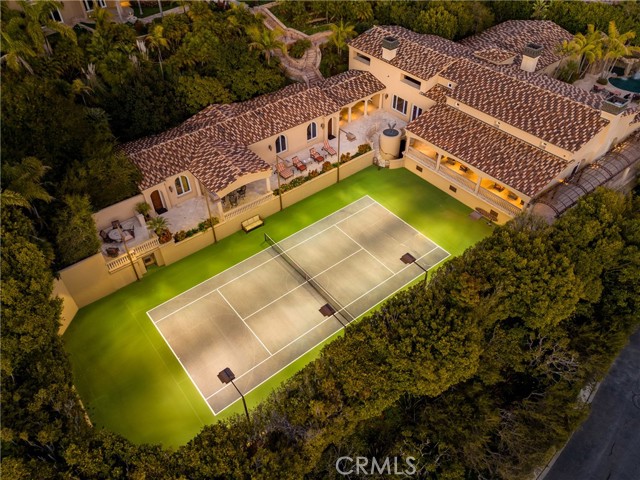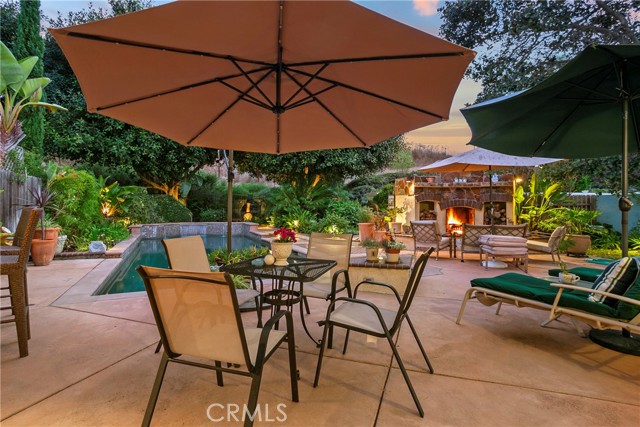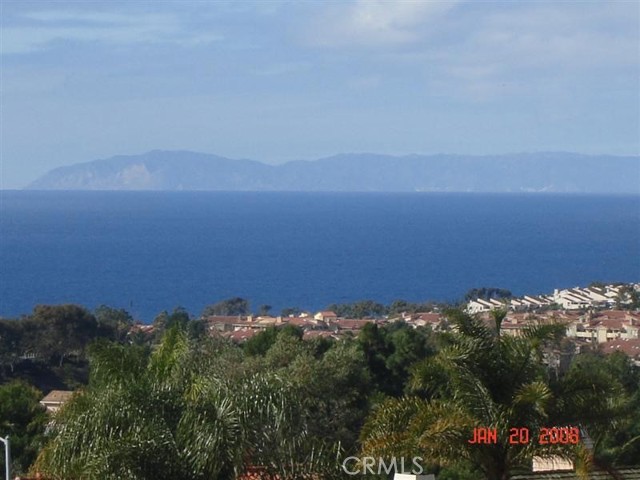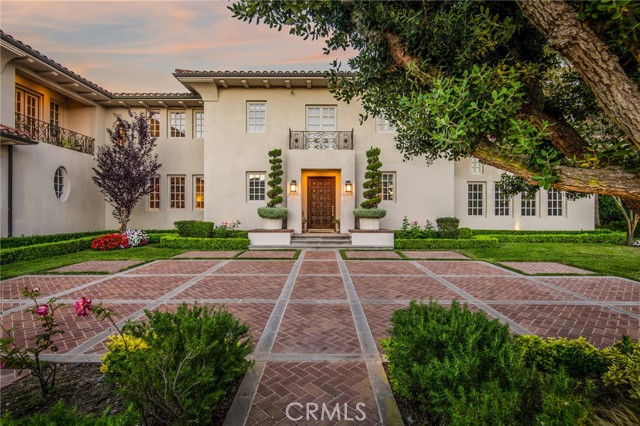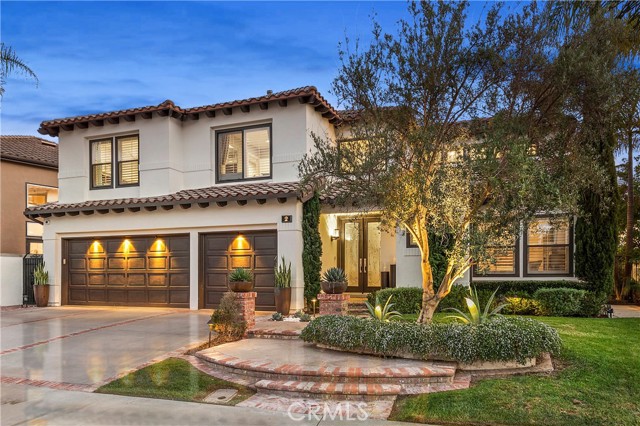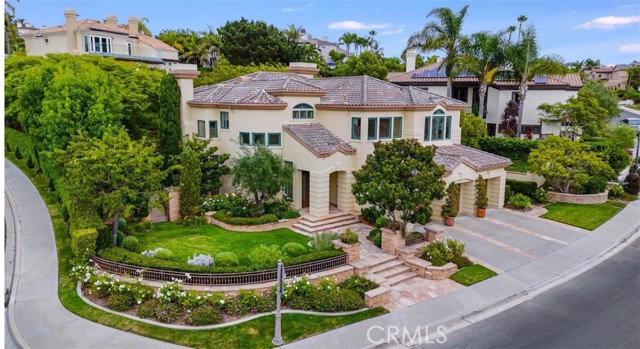3460 Highland Dr Carlsbad, CA 92008
$1,350,000
Sold Price as of 11/30/2009
- 4 Beds
- 3 Baths
- 3,240 Sq.Ft.
Off Market
Property Overview: 3460 Highland Dr Carlsbad, CA has 4 bedrooms, 3 bathrooms, 3,240 living square feet and 11,300 square feet lot size. Call an Ardent Real Estate Group agent with any questions you may have.
Home Value Compared to the Market
Refinance your Current Mortgage and Save
Save $
You could be saving money by taking advantage of a lower rate and reducing your monthly payment. See what current rates are at and get a free no-obligation quote on today's refinance rates.
Local Carlsbad Agent
Loading...
Sale History for 3460 Highland Dr
Last sold for $1,350,000 on November 30th, 2009
-
December, 2020
-
Dec 13, 2020
Date
Sold
CRMLS: 90019542
$1,350,000
Price
-
Listing provided courtesy of CRMLS
-
November, 2009
-
Nov 30, 2009
Date
Sold (Public Records)
Public Records
$1,350,000
Price
-
August, 2002
-
Aug 29, 2002
Date
Sold (Public Records)
Public Records
$600,000
Price
Show More
Tax History for 3460 Highland Dr
Assessed Value (2020):
$1,593,373
| Year | Land Value | Improved Value | Assessed Value |
|---|---|---|---|
| 2020 | $826,193 | $767,180 | $1,593,373 |
About 3460 Highland Dr
Detailed summary of property
Public Facts for 3460 Highland Dr
Public county record property details
- Beds
- 4
- Baths
- 3
- Year built
- 2004
- Sq. Ft.
- 3,240
- Lot Size
- 11,300
- Stories
- --
- Type
- Single Family Residential
- Pool
- Yes
- Spa
- No
- County
- San Diego
- Lot#
- --
- APN
- 205-130-04-00
The source for these homes facts are from public records.
92008 Real Estate Sale History (Last 30 days)
Last 30 days of sale history and trends
Median List Price
$1,800,000
Median List Price/Sq.Ft.
$813
Median Sold Price
$1,375,000
Median Sold Price/Sq.Ft.
$827
Total Inventory
105
Median Sale to List Price %
98.28%
Avg Days on Market
34
Loan Type
Conventional (45%), FHA (0%), VA (0%), Cash (45%), Other (5%)
Thinking of Selling?
Is this your property?
Thinking of Selling?
Call, Text or Message
Thinking of Selling?
Call, Text or Message
Refinance your Current Mortgage and Save
Save $
You could be saving money by taking advantage of a lower rate and reducing your monthly payment. See what current rates are at and get a free no-obligation quote on today's refinance rates.
Homes for Sale Near 3460 Highland Dr
Nearby Homes for Sale
Recently Sold Homes Near 3460 Highland Dr
Nearby Homes to 3460 Highland Dr
Data from public records.
4 Beds |
5 Baths |
4,030 Sq. Ft.
4 Beds |
3 Baths |
1,959 Sq. Ft.
3 Beds |
3 Baths |
2,976 Sq. Ft.
4 Beds |
3 Baths |
3,592 Sq. Ft.
3 Beds |
3 Baths |
2,324 Sq. Ft.
9 Beds |
9 Baths |
5,560 Sq. Ft.
4 Beds |
4 Baths |
3,406 Sq. Ft.
2 Beds |
2 Baths |
1,617 Sq. Ft.
2 Beds |
2 Baths |
1,613 Sq. Ft.
3 Beds |
2 Baths |
1,397 Sq. Ft.
3 Beds |
2 Baths |
2,237 Sq. Ft.
3 Beds |
2 Baths |
2,013 Sq. Ft.
Related Resources to 3460 Highland Dr
New Listings in 92008
Popular Zip Codes
Popular Cities
- Anaheim Hills Homes for Sale
- Brea Homes for Sale
- Corona Homes for Sale
- Fullerton Homes for Sale
- Huntington Beach Homes for Sale
- Irvine Homes for Sale
- La Habra Homes for Sale
- Long Beach Homes for Sale
- Los Angeles Homes for Sale
- Ontario Homes for Sale
- Placentia Homes for Sale
- Riverside Homes for Sale
- San Bernardino Homes for Sale
- Whittier Homes for Sale
- Yorba Linda Homes for Sale
- More Cities
Other Carlsbad Resources
- Carlsbad Homes for Sale
- Carlsbad Townhomes for Sale
- Carlsbad Condos for Sale
- Carlsbad 1 Bedroom Homes for Sale
- Carlsbad 2 Bedroom Homes for Sale
- Carlsbad 3 Bedroom Homes for Sale
- Carlsbad 4 Bedroom Homes for Sale
- Carlsbad 5 Bedroom Homes for Sale
- Carlsbad Single Story Homes for Sale
- Carlsbad Homes for Sale with Pools
- Carlsbad Homes for Sale with 3 Car Garages
- Carlsbad New Homes for Sale
- Carlsbad Homes for Sale with Large Lots
- Carlsbad Cheapest Homes for Sale
- Carlsbad Luxury Homes for Sale
- Carlsbad Newest Listings for Sale
- Carlsbad Homes Pending Sale
- Carlsbad Recently Sold Homes
