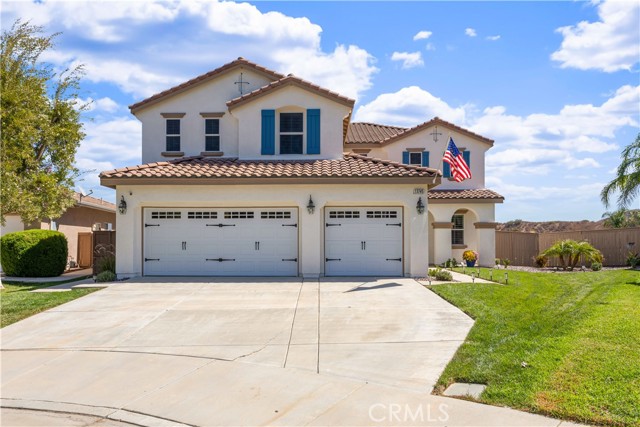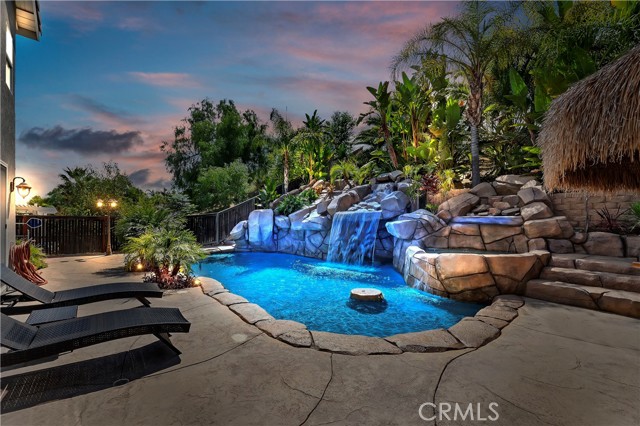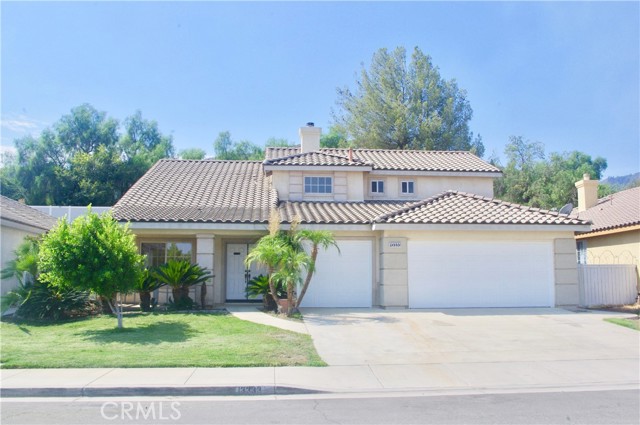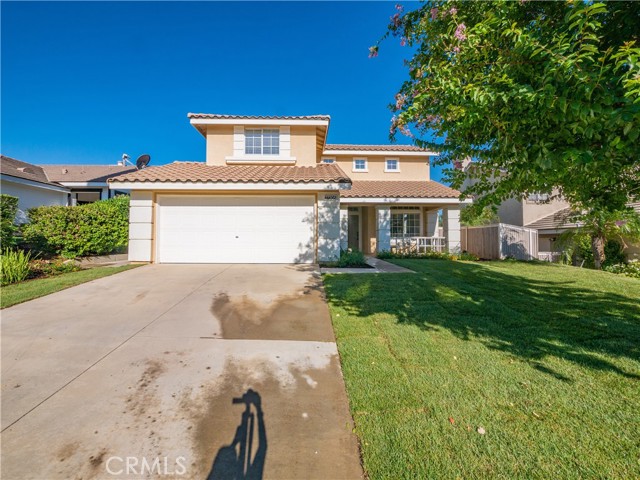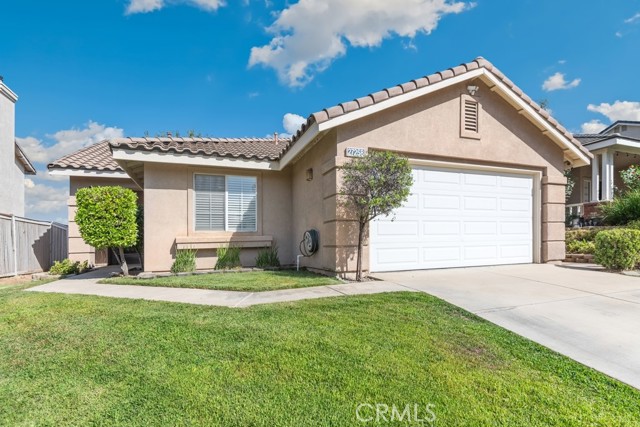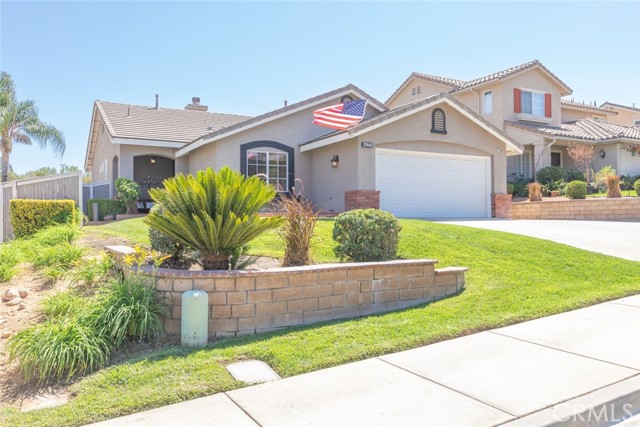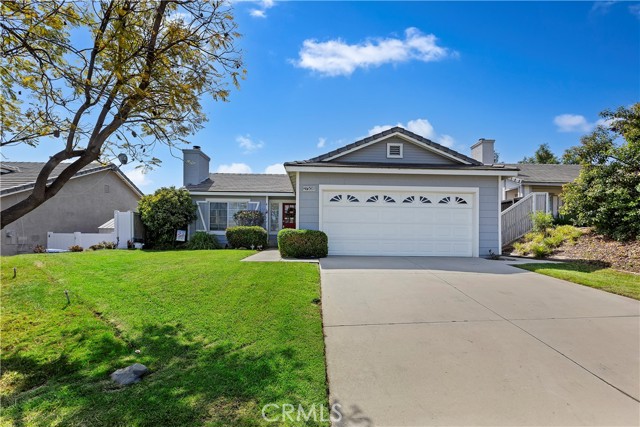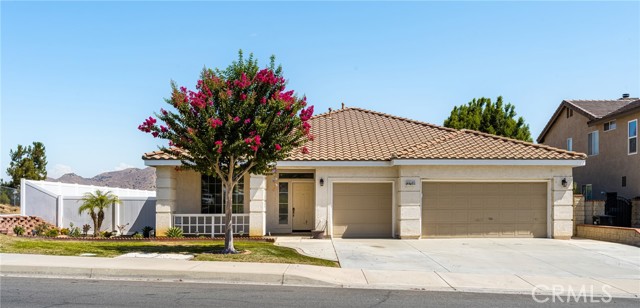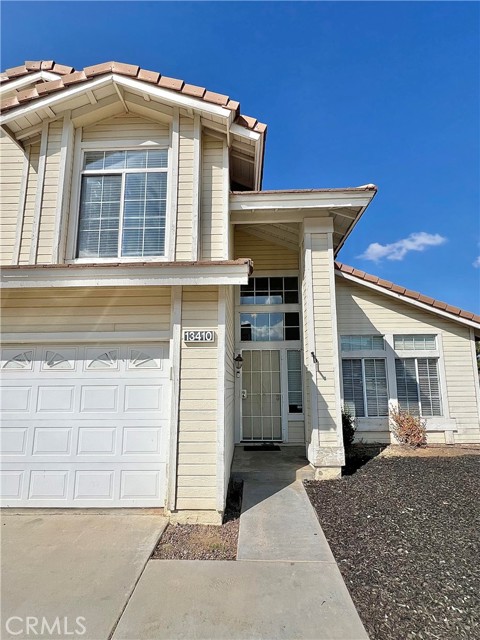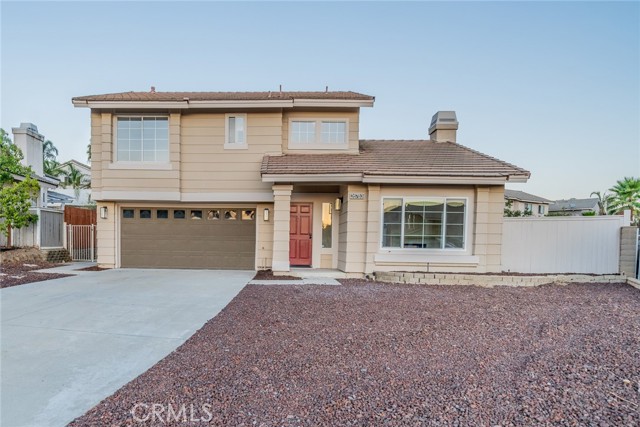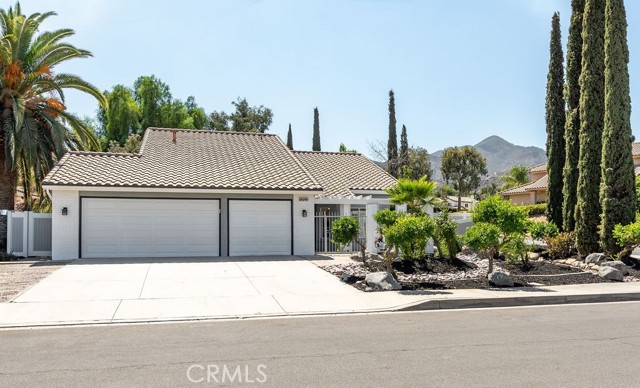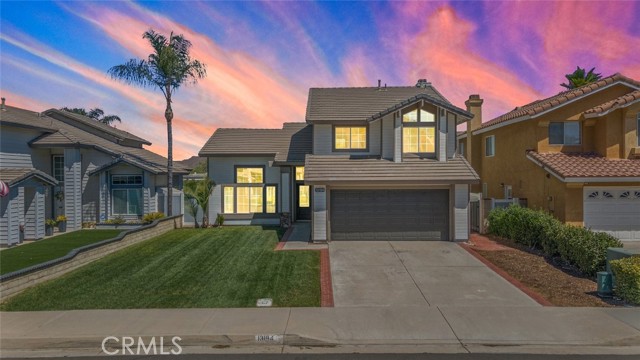3550 Oak Cliff Dr Fallbrook, CA 92028
$460,000
Sold Price as of 12/18/2002
- 3 Beds
- 2 Baths
- 2,673 Sq.Ft.
Off Market
Property Overview: 3550 Oak Cliff Dr Fallbrook, CA has 3 bedrooms, 2 bathrooms, 2,673 living square feet and 10,226 square feet lot size. Call an Ardent Real Estate Group agent with any questions you may have.
Home Value Compared to the Market
Refinance your Current Mortgage and Save
Save $
You could be saving money by taking advantage of a lower rate and reducing your monthly payment. See what current rates are at and get a free no-obligation quote on today's refinance rates.
Local Fallbrook Agent
Loading...
Sale History for 3550 Oak Cliff Dr
Last sold for $460,000 on December 18th, 2002
-
December, 2020
-
Dec 2, 2020
Date
Expired
CRMLS: 200042390
$742,000
Price
-
Sep 14, 2020
Date
Withdrawn
CRMLS: 200042390
$742,000
Price
-
Sep 4, 2020
Date
Pending
CRMLS: 200042390
$742,000
Price
-
Sep 1, 2020
Date
Active
CRMLS: 200042390
$742,000
Price
-
Listing provided courtesy of CRMLS
-
December, 2019
-
Dec 1, 2019
Date
Expired
CRMLS: 190027158
$725,000
Price
-
Sep 23, 2019
Date
Price Change
CRMLS: 190027158
$725,000
Price
-
Aug 14, 2019
Date
Price Change
CRMLS: 190027158
$746,000
Price
-
May 17, 2019
Date
Active
CRMLS: 190027158
$749,000
Price
-
Listing provided courtesy of CRMLS
-
December, 2002
-
Dec 18, 2002
Date
Sold (Public Records)
Public Records
$460,000
Price
-
January, 1995
-
Jan 9, 1995
Date
Sold (Public Records)
Public Records
$180,000
Price
Show More
Tax History for 3550 Oak Cliff Dr
Assessed Value (2020):
$377,158
| Year | Land Value | Improved Value | Assessed Value |
|---|---|---|---|
| 2020 | $40,743 | $336,415 | $377,158 |
About 3550 Oak Cliff Dr
Detailed summary of property
Public Facts for 3550 Oak Cliff Dr
Public county record property details
- Beds
- 3
- Baths
- 2
- Year built
- 1980
- Sq. Ft.
- 2,673
- Lot Size
- 10,226
- Stories
- --
- Type
- Single Family Residential
- Pool
- No
- Spa
- No
- County
- San Diego
- Lot#
- 43
- APN
- 124-240-04-00
The source for these homes facts are from public records.
92028 Real Estate Sale History (Last 30 days)
Last 30 days of sale history and trends
Median List Price
$989,999
Median List Price/Sq.Ft.
$448
Median Sold Price
$835,000
Median Sold Price/Sq.Ft.
$416
Total Inventory
212
Median Sale to List Price %
99.52%
Avg Days on Market
26
Loan Type
Conventional (46.15%), FHA (7.69%), VA (11.54%), Cash (26.92%), Other (7.69%)
Thinking of Selling?
Is this your property?
Thinking of Selling?
Call, Text or Message
Thinking of Selling?
Call, Text or Message
Refinance your Current Mortgage and Save
Save $
You could be saving money by taking advantage of a lower rate and reducing your monthly payment. See what current rates are at and get a free no-obligation quote on today's refinance rates.
Homes for Sale Near 3550 Oak Cliff Dr
Nearby Homes for Sale
Recently Sold Homes Near 3550 Oak Cliff Dr
Nearby Homes to 3550 Oak Cliff Dr
Data from public records.
2 Beds |
2 Baths |
1,393 Sq. Ft.
4 Beds |
2 Baths |
1,674 Sq. Ft.
3 Beds |
2 Baths |
1,649 Sq. Ft.
4 Beds |
2 Baths |
1,674 Sq. Ft.
2 Beds |
2 Baths |
1,520 Sq. Ft.
5 Beds |
3 Baths |
2,686 Sq. Ft.
3 Beds |
2 Baths |
1,649 Sq. Ft.
3 Beds |
2 Baths |
1,671 Sq. Ft.
2 Beds |
2 Baths |
1,724 Sq. Ft.
4 Beds |
2 Baths |
1,818 Sq. Ft.
4 Beds |
3 Baths |
2,101 Sq. Ft.
2 Beds |
2 Baths |
1,393 Sq. Ft.
Related Resources to 3550 Oak Cliff Dr
New Listings in 92028
Popular Zip Codes
Popular Cities
- Anaheim Hills Homes for Sale
- Brea Homes for Sale
- Corona Homes for Sale
- Fullerton Homes for Sale
- Huntington Beach Homes for Sale
- Irvine Homes for Sale
- La Habra Homes for Sale
- Long Beach Homes for Sale
- Los Angeles Homes for Sale
- Ontario Homes for Sale
- Placentia Homes for Sale
- Riverside Homes for Sale
- San Bernardino Homes for Sale
- Whittier Homes for Sale
- Yorba Linda Homes for Sale
- More Cities
Other Fallbrook Resources
- Fallbrook Homes for Sale
- Fallbrook Townhomes for Sale
- Fallbrook Condos for Sale
- Fallbrook 1 Bedroom Homes for Sale
- Fallbrook 2 Bedroom Homes for Sale
- Fallbrook 3 Bedroom Homes for Sale
- Fallbrook 4 Bedroom Homes for Sale
- Fallbrook 5 Bedroom Homes for Sale
- Fallbrook Single Story Homes for Sale
- Fallbrook Homes for Sale with Pools
- Fallbrook Homes for Sale with 3 Car Garages
- Fallbrook New Homes for Sale
- Fallbrook Homes for Sale with Large Lots
- Fallbrook Cheapest Homes for Sale
- Fallbrook Luxury Homes for Sale
- Fallbrook Newest Listings for Sale
- Fallbrook Homes Pending Sale
- Fallbrook Recently Sold Homes
