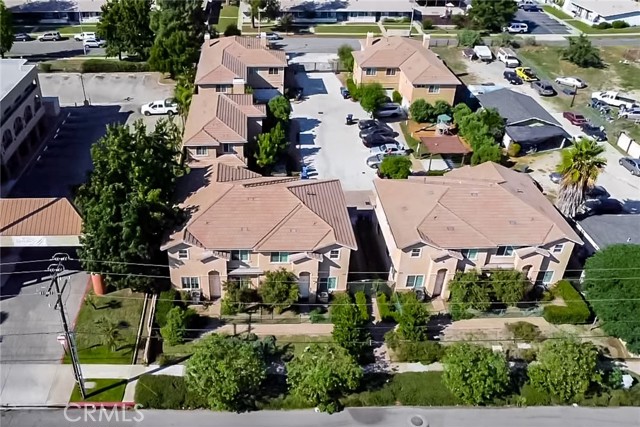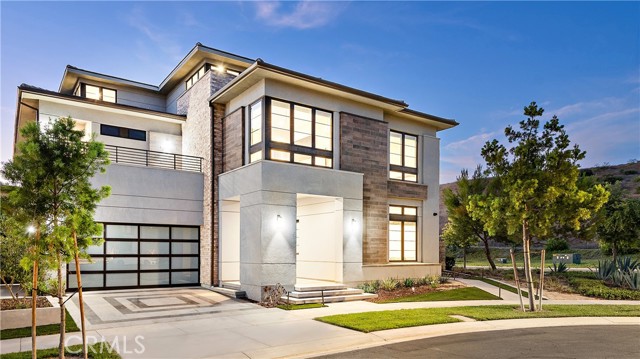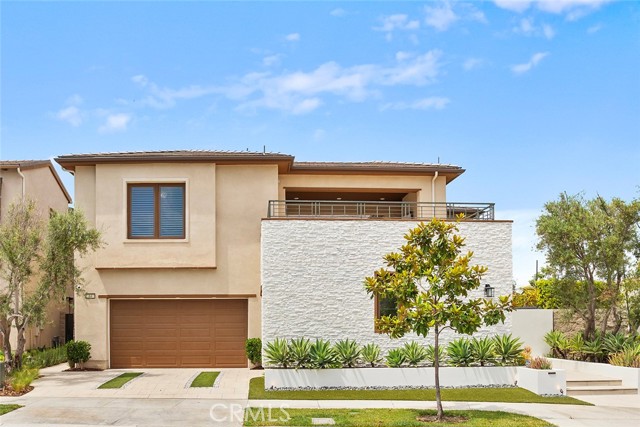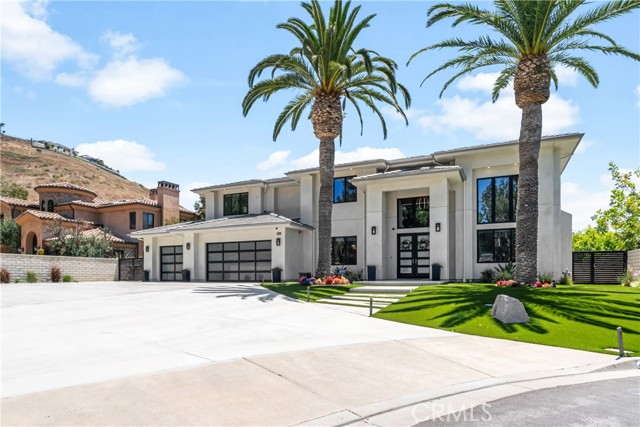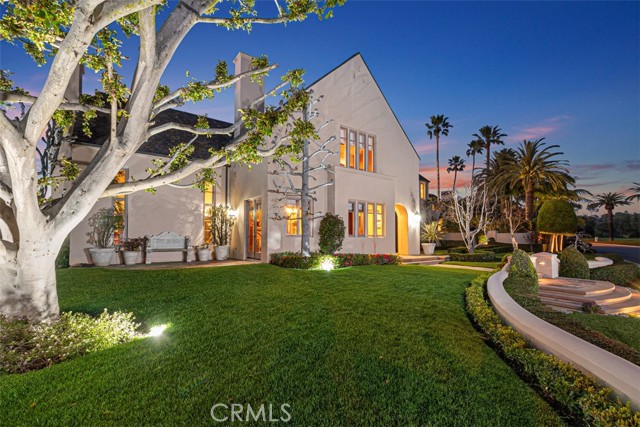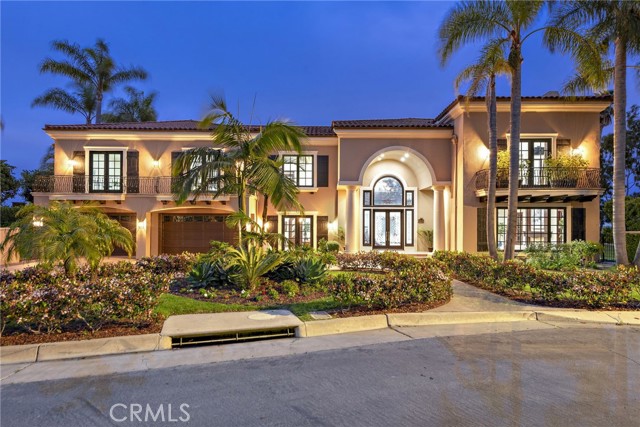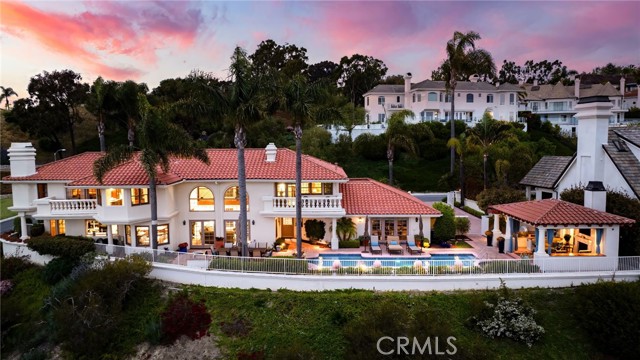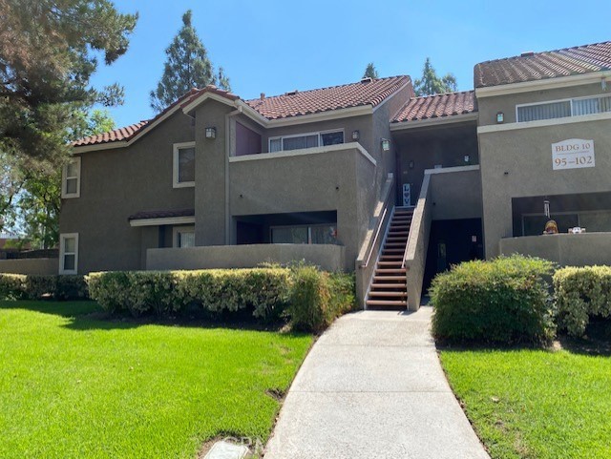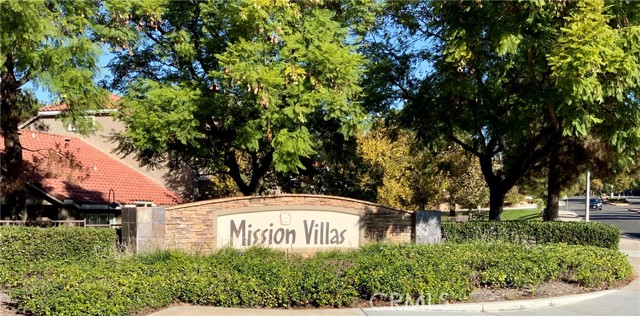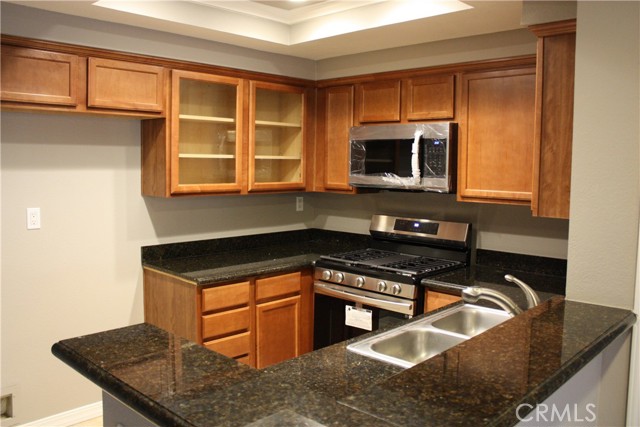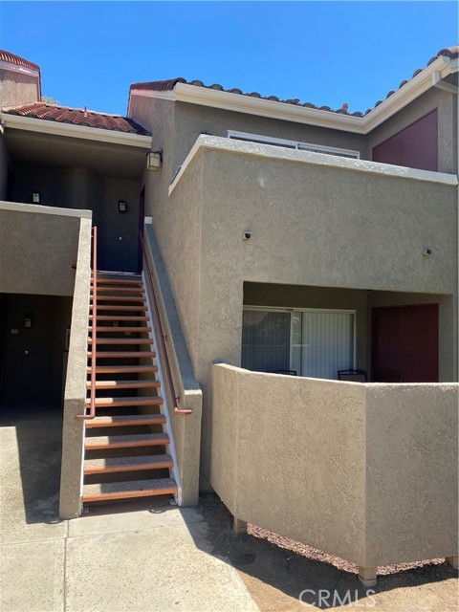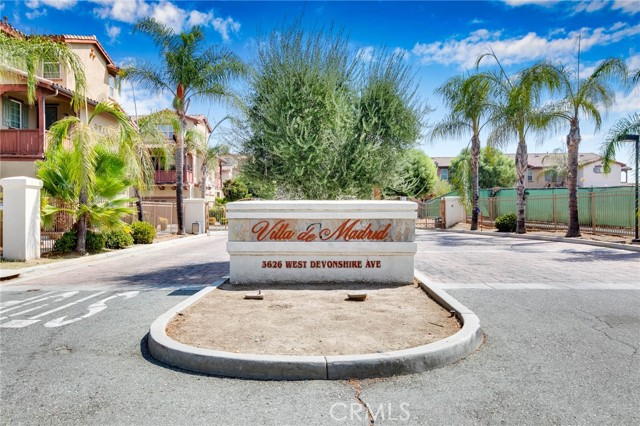
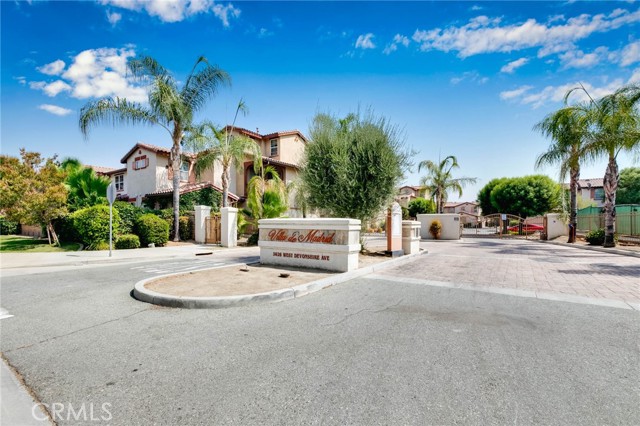
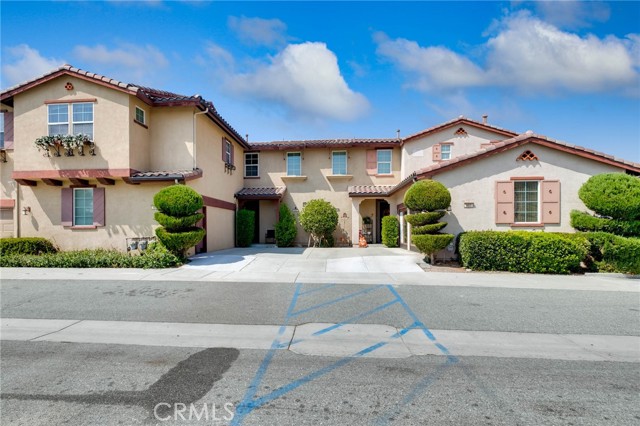
View Photos
3626 W Devonshire Ave #1001 Hemet, CA 92545
$6,200,000
- 29 Beds
- 30 Baths
- 1 Sq.Ft.
For Sale
Property Overview: 3626 W Devonshire Ave #1001 Hemet, CA has 29 bedrooms, 30 bathrooms, 1 living square feet and 1 square feet lot size. Call an Ardent Real Estate Group agent to verify current availability of this home or with any questions you may have.
Listed by Yuan Le | BRE #01947274 | Ricky&Jessie Realty
Co-listed by Ricky Lee | BRE #01932116 | Ricky&Jessie Realty
Co-listed by Ricky Lee | BRE #01932116 | Ricky&Jessie Realty
Last checked: 11 minutes ago |
Last updated: September 19th, 2024 |
Source CRMLS |
DOM: 1
Home details
- Lot Sq. Ft
- 1
- HOA Dues
- $0/mo
- Year built
- 2008
- Garage
- 2 Car
- Property Type:
- Condominium
- Status
- Active
- MLS#
- TR24193765
- City
- Hemet
- County
- Riverside
- Time on Site
- 1 day
Show More
Multi-Family Unit Breakdown
Unit Mix Summary
- Total # of Units: 13
- Total # of Buildings: 5
- # of Leased Units: 20
- # of Electric Meters: 20
- # of Gas Meters: 20
- # of Water Meters: 1
Unit Breakdown 1
- # of Units: 1
- # of Beds: 3
- # of Baths: 3
- Garage Spaces: 0
- Garaged Attached? No
- Furnishing: Unfurnished
- Actual Rent: $1,975
- Total Rent: $23,700
- Pro Forma/Market Rent: $2,200
Unit Breakdown 2
- # of Units: 1
- # of Beds: 2
- # of Baths: 2
- Garage Spaces: 2
- Garaged Attached? No
- Furnishing: Unfurnished
- Actual Rent: $2,100
- Total Rent: $25,200
- Pro Forma/Market Rent: $2,100
Unit Breakdown 3
- # of Units: 1
- # of Beds: 2
- # of Baths: 3
- Garage Spaces: 0
- Garaged Attached? No
- Furnishing: Unfurnished
- Actual Rent: $1,625
- Total Rent: $19,500
- Pro Forma/Market Rent: $2,000
Unit Breakdown 4
- # of Units: 1
- # of Beds: 2
- # of Baths: 3
- Garage Spaces: 2
- Garaged Attached? No
- Furnishing: Unfurnished
- Actual Rent: $1,800
- Total Rent: $21,600
- Pro Forma/Market Rent: $2,100
Unit Breakdown 5
- # of Units: 1
- # of Beds: 3
- # of Baths: 3
- Garage Spaces: 2
- Garaged Attached? No
- Furnishing: Unfurnished
- Actual Rent: $2,100
- Total Rent: $25,200
- Pro Forma/Market Rent: $2,200
Unit Breakdown 6
- # of Units: 1
- # of Beds: 2
- # of Baths: 2
- Garage Spaces: 2
- Garaged Attached? No
- Furnishing: Unfurnished
- Actual Rent: $1,900
- Total Rent: $22,800
- Pro Forma/Market Rent: $2,100
Unit Breakdown 7
- # of Units: 1
- # of Beds: 2
- # of Baths: 2
- Garage Spaces: 2
- Garaged Attached? No
- Furnishing: Unfurnished
- Actual Rent: $1,800
- Total Rent: $21,600
- Pro Forma/Market Rent: $2,100
Unit Breakdown 8
- # of Units: 1
- # of Beds: 2
- # of Baths: 2
- Garage Spaces: 2
- Garaged Attached? No
- Furnishing: Unfurnished
- Actual Rent: $1,800
- Total Rent: $21,600
- Pro Forma/Market Rent: $2,100
Unit Breakdown 9
- # of Units: 1
- # of Beds: 3
- # of Baths: 3
- Garage Spaces: 2
- Garaged Attached? No
- Furnishing: Unfurnished
- Actual Rent: $2,200
- Total Rent: $26,400
- Pro Forma/Market Rent: $2,200
Unit Breakdown 10
- # of Units: 1
- # of Beds: 2
- # of Baths: 2
- Garage Spaces: 2
- Garaged Attached? No
- Furnishing: Unfurnished
- Actual Rent: $1,900
- Total Rent: $22,800
- Pro Forma/Market Rent: $2,100
Unit Breakdown 11
- # of Units: 1
- # of Beds: 2
- # of Baths: 2
- Garage Spaces: 2
- Garaged Attached? No
- Furnishing: Unfurnished
- Actual Rent: $1,900
- Total Rent: $22,800
- Pro Forma/Market Rent: $2,100
Unit Breakdown 12
- # of Units: 1
- # of Beds: 2
- # of Baths: 2
- Garage Spaces: 2
- Garaged Attached? No
- Furnishing: Unfurnished
- Actual Rent: $1,650
- Total Rent: $19,800
- Pro Forma/Market Rent: $2,100
Unit Breakdown 13
- # of Units: 1
- # of Beds: 2
- # of Baths: 2
- Garage Spaces: 2
- Garaged Attached? No
- Furnishing: Unfurnished
- Actual Rent: $1,900
- Total Rent: $22,800
- Pro Forma/Market Rent: $2,100
Multi-Family Income/Expense Information
Property Income and Analysis
- Gross Rent Multiplier: --
- Gross Scheduled Income: $445,500
- Net Operating Income: $205,877
- Gross Operating Income: --
Annual Expense Breakdown
- Total Operating Expense: $239,623
- Electric: $8,242
- Gas/Fuel: $4,934
- Trash: $10,066
- Insurance: $14,594
- Professional Management: $1,881
- Water/Sewer: $37,489
Open Houses for 3626 W Devonshire Ave #1001
No upcoming open houses
Schedule Tour
Loading...
Property Details for 3626 W Devonshire Ave #1001
Local Hemet Agent
Loading...
Sale History for 3626 W Devonshire Ave #1001
Last sold on June 30th, 2010
-
September, 2024
-
Sep 17, 2024
Date
Active
CRMLS: TR24193765
$6,200,000
Price
-
June, 2010
-
Jun 30, 2010
Date
Sold (Public Records)
Public Records
--
Price
-
June, 2010
-
Jun 23, 2010
Date
Sold (Public Records)
Public Records
--
Price
Show More
Tax History for 3626 W Devonshire Ave #1001
Assessed Value (2020):
$108,461
| Year | Land Value | Improved Value | Assessed Value |
|---|---|---|---|
| 2020 | $11,795 | $96,666 | $108,461 |
Home Value Compared to the Market
This property vs the competition
About 3626 W Devonshire Ave #1001
Detailed summary of property
Public Facts for 3626 W Devonshire Ave #1001
Public county record property details
- Beds
- 2
- Baths
- 2
- Year built
- 2008
- Sq. Ft.
- 1,466
- Lot Size
- 1,306
- Stories
- 3
- Type
- Condominium Unit (Residential)
- Pool
- No
- Spa
- No
- County
- Riverside
- Lot#
- 1
- APN
- 448-231-001
The source for these homes facts are from public records.
92545 Real Estate Sale History (Last 30 days)
Last 30 days of sale history and trends
Median List Price
$439,900
Median List Price/Sq.Ft.
$252
Median Sold Price
$445,000
Median Sold Price/Sq.Ft.
$246
Total Inventory
192
Median Sale to List Price %
99.24%
Avg Days on Market
39
Loan Type
Conventional (43.75%), FHA (27.08%), VA (12.5%), Cash (12.5%), Other (4.17%)
Homes for Sale Near 3626 W Devonshire Ave #1001
Nearby Homes for Sale
Recently Sold Homes Near 3626 W Devonshire Ave #1001
Related Resources to 3626 W Devonshire Ave #1001
New Listings in 92545
Popular Zip Codes
Popular Cities
- Anaheim Hills Homes for Sale
- Brea Homes for Sale
- Corona Homes for Sale
- Fullerton Homes for Sale
- Huntington Beach Homes for Sale
- Irvine Homes for Sale
- La Habra Homes for Sale
- Long Beach Homes for Sale
- Los Angeles Homes for Sale
- Ontario Homes for Sale
- Placentia Homes for Sale
- Riverside Homes for Sale
- San Bernardino Homes for Sale
- Whittier Homes for Sale
- Yorba Linda Homes for Sale
- More Cities
Other Hemet Resources
- Hemet Homes for Sale
- Hemet Townhomes for Sale
- Hemet Condos for Sale
- Hemet 1 Bedroom Homes for Sale
- Hemet 2 Bedroom Homes for Sale
- Hemet 3 Bedroom Homes for Sale
- Hemet 4 Bedroom Homes for Sale
- Hemet 5 Bedroom Homes for Sale
- Hemet Single Story Homes for Sale
- Hemet Homes for Sale with Pools
- Hemet Homes for Sale with 3 Car Garages
- Hemet New Homes for Sale
- Hemet Homes for Sale with Large Lots
- Hemet Cheapest Homes for Sale
- Hemet Luxury Homes for Sale
- Hemet Newest Listings for Sale
- Hemet Homes Pending Sale
- Hemet Recently Sold Homes
Based on information from California Regional Multiple Listing Service, Inc. as of 2019. This information is for your personal, non-commercial use and may not be used for any purpose other than to identify prospective properties you may be interested in purchasing. Display of MLS data is usually deemed reliable but is NOT guaranteed accurate by the MLS. Buyers are responsible for verifying the accuracy of all information and should investigate the data themselves or retain appropriate professionals. Information from sources other than the Listing Agent may have been included in the MLS data. Unless otherwise specified in writing, Broker/Agent has not and will not verify any information obtained from other sources. The Broker/Agent providing the information contained herein may or may not have been the Listing and/or Selling Agent.
