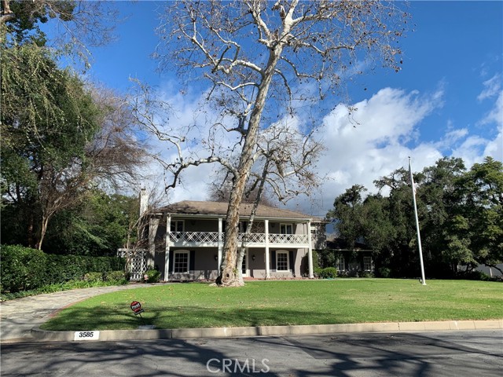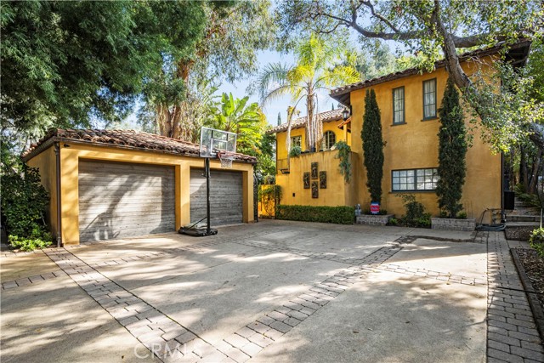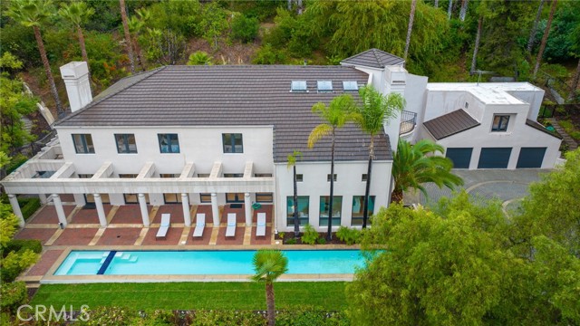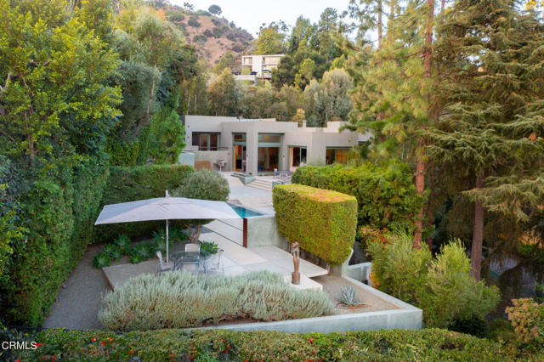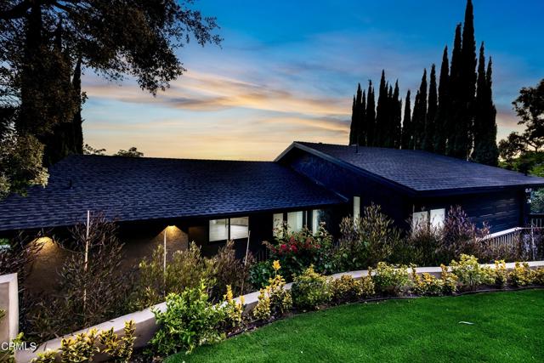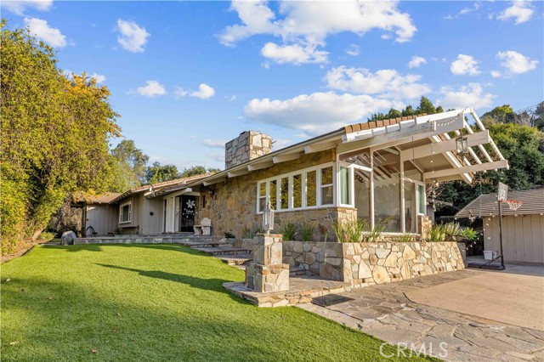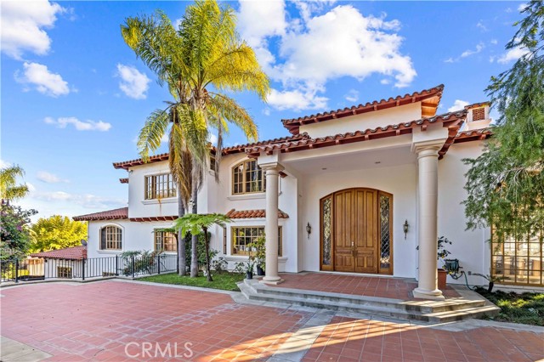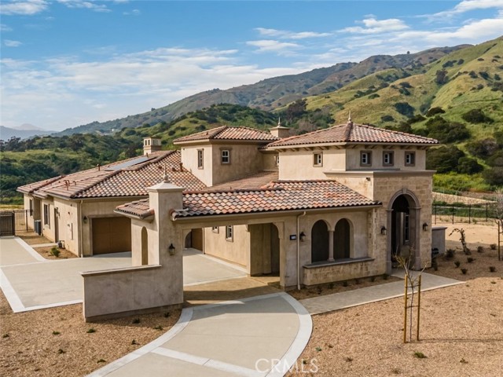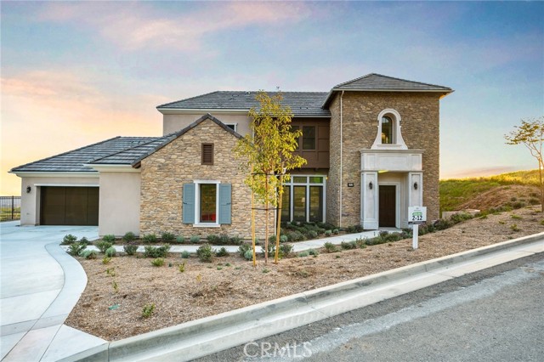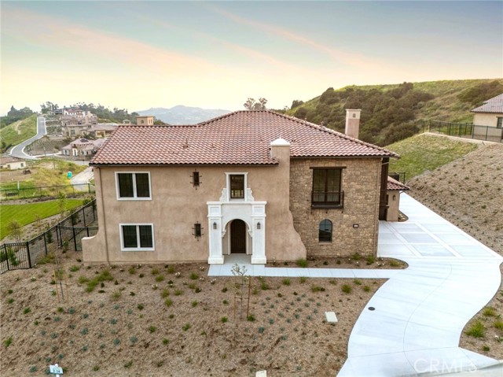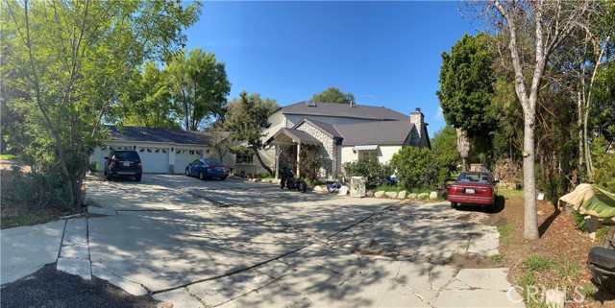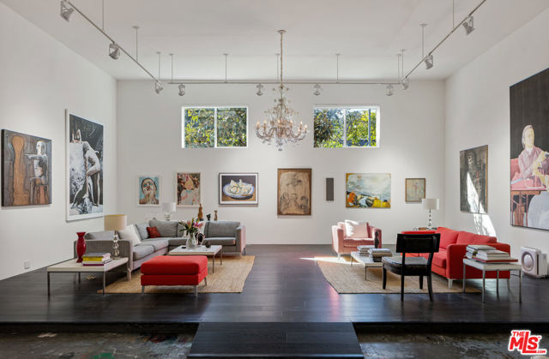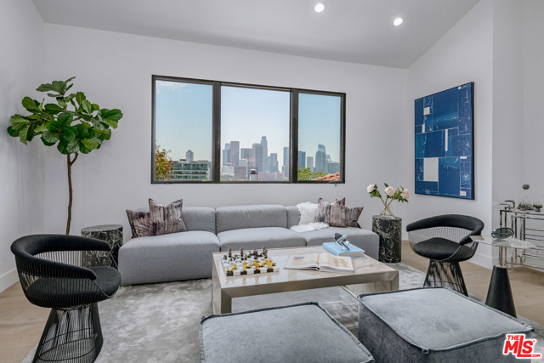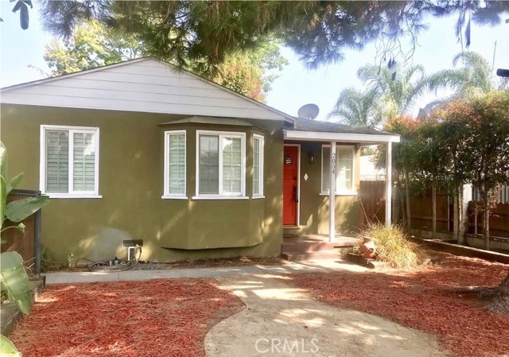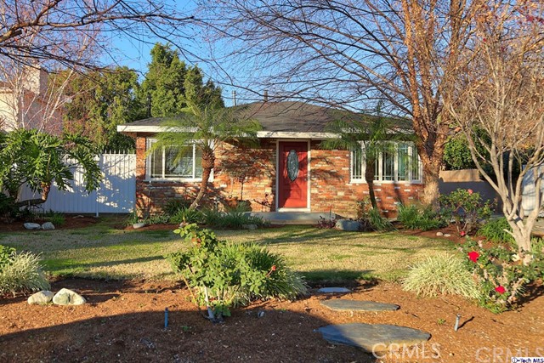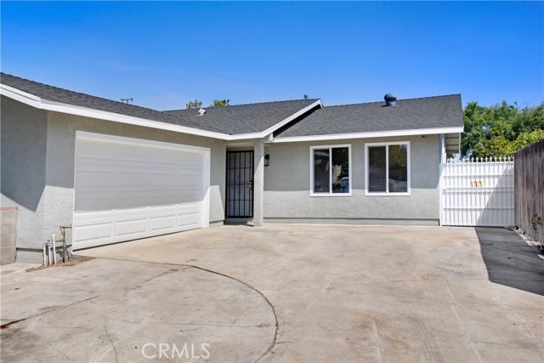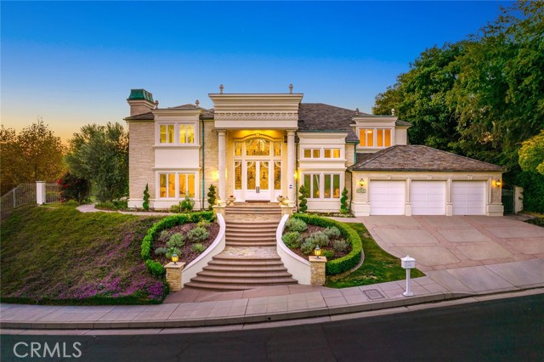
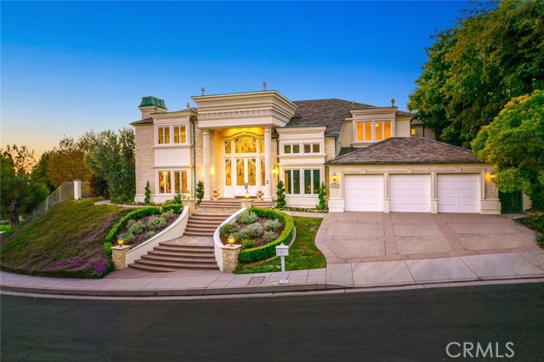
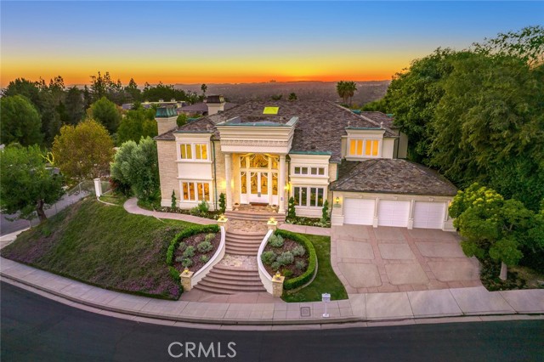
View Photos
363 Monterey Pines Dr Arcadia, CA 91006
$4,650,000
Sold Price as of 05/31/2022
- 5 Beds
- 6 Baths
- 6,785 Sq.Ft.
Sold
Property Overview: 363 Monterey Pines Dr Arcadia, CA has 5 bedrooms, 6 bathrooms, 6,785 living square feet and 23,025 square feet lot size. Call an Ardent Real Estate Group agent with any questions you may have.
Listed by Maggie Ly | BRE #01385106 | Re/Max Premier Prop SanMarino
Last checked: 6 minutes ago |
Last updated: June 1st, 2022 |
Source CRMLS |
DOM: 157
Home details
- Lot Sq. Ft
- 23,025
- HOA Dues
- $575/mo
- Year built
- 1996
- Garage
- 3 Car
- Property Type:
- Single Family Home
- Status
- Sold
- MLS#
- AR21257169
- City
- Arcadia
- County
- Los Angeles
- Time on Site
- 877 days
Show More
Virtual Tour
Use the following link to view this property's virtual tour:
Property Details for 363 Monterey Pines Dr
Local Arcadia Agent
Loading...
Sale History for 363 Monterey Pines Dr
Last sold for $4,650,000 on May 31st, 2022
-
May, 2022
-
May 31, 2022
Date
Sold
CRMLS: AR21257169
$4,650,000
Price
-
Nov 30, 2021
Date
Active
CRMLS: AR21257169
$4,988,000
Price
-
July, 2021
-
Jul 9, 2021
Date
Expired
CRMLS: AR21002090
$5,380,000
Price
-
Apr 4, 2021
Date
Price Change
CRMLS: AR21002090
$5,380,000
Price
-
Jan 12, 2021
Date
Active
CRMLS: AR21002090
$5,480,000
Price
-
Jan 12, 2021
Date
Hold
CRMLS: AR21002090
$5,480,000
Price
-
Jan 8, 2021
Date
Active
CRMLS: AR21002090
$5,480,000
Price
-
Jan 7, 2021
Date
Coming Soon
CRMLS: AR21002090
$5,480,000
Price
-
Listing provided courtesy of CRMLS
-
January, 2021
-
Jan 1, 2021
Date
Expired
CRMLS: AR20138446
$5,588,000
Price
-
Jul 16, 2020
Date
Active
CRMLS: AR20138446
$5,588,000
Price
-
Listing provided courtesy of CRMLS
-
January, 2020
-
Jan 29, 2020
Date
Sold
CRMLS: P0-819002820
$3,500,000
Price
-
Nov 4, 2019
Date
Pending
CRMLS: P0-819002820
$4,000,000
Price
-
Oct 12, 2019
Date
Active
CRMLS: P0-819002820
$4,000,000
Price
-
Aug 3, 2019
Date
Pending
CRMLS: P0-819002820
$4,000,000
Price
-
Jun 17, 2019
Date
Active
CRMLS: P0-819002820
$4,000,000
Price
-
Listing provided courtesy of CRMLS
-
January, 2020
-
Jan 27, 2020
Date
Sold (Public Records)
Public Records
$3,500,000
Price
-
February, 2019
-
Feb 7, 2019
Date
Sold (Public Records)
Public Records
--
Price
-
May, 2018
-
May 30, 2018
Date
Expired
CRMLS: P0-818000178
$5,180,000
Price
-
Feb 15, 2018
Date
Price Change
CRMLS: P0-818000178
$5,180,000
Price
-
Jan 15, 2018
Date
Active
CRMLS: P0-818000178
$5,500,000
Price
-
Listing provided courtesy of CRMLS
Show More
Tax History for 363 Monterey Pines Dr
Assessed Value (2020):
$5,161,200
| Year | Land Value | Improved Value | Assessed Value |
|---|---|---|---|
| 2020 | $3,610,800 | $1,550,400 | $5,161,200 |
Home Value Compared to the Market
This property vs the competition
About 363 Monterey Pines Dr
Detailed summary of property
Public Facts for 363 Monterey Pines Dr
Public county record property details
- Beds
- 5
- Baths
- 6
- Year built
- 1996
- Sq. Ft.
- 6,785
- Lot Size
- 23,021
- Stories
- --
- Type
- Single Family Residential
- Pool
- Yes
- Spa
- No
- County
- Los Angeles
- Lot#
- 5
- APN
- 5771-033-004
The source for these homes facts are from public records.
91006 Real Estate Sale History (Last 30 days)
Last 30 days of sale history and trends
Median List Price
$1,680,000
Median List Price/Sq.Ft.
$720
Median Sold Price
$1,755,000
Median Sold Price/Sq.Ft.
$679
Total Inventory
104
Median Sale to List Price %
111.08%
Avg Days on Market
34
Loan Type
Conventional (31.82%), FHA (0%), VA (0%), Cash (59.09%), Other (9.09%)
Thinking of Selling?
Is this your property?
Thinking of Selling?
Call, Text or Message
Thinking of Selling?
Call, Text or Message
Homes for Sale Near 363 Monterey Pines Dr
Nearby Homes for Sale
Recently Sold Homes Near 363 Monterey Pines Dr
Related Resources to 363 Monterey Pines Dr
New Listings in 91006
Popular Zip Codes
Popular Cities
- Anaheim Hills Homes for Sale
- Brea Homes for Sale
- Corona Homes for Sale
- Fullerton Homes for Sale
- Huntington Beach Homes for Sale
- Irvine Homes for Sale
- La Habra Homes for Sale
- Long Beach Homes for Sale
- Los Angeles Homes for Sale
- Ontario Homes for Sale
- Placentia Homes for Sale
- Riverside Homes for Sale
- San Bernardino Homes for Sale
- Whittier Homes for Sale
- Yorba Linda Homes for Sale
- More Cities
Other Arcadia Resources
- Arcadia Homes for Sale
- Arcadia Townhomes for Sale
- Arcadia Condos for Sale
- Arcadia 2 Bedroom Homes for Sale
- Arcadia 3 Bedroom Homes for Sale
- Arcadia 4 Bedroom Homes for Sale
- Arcadia 5 Bedroom Homes for Sale
- Arcadia Single Story Homes for Sale
- Arcadia Homes for Sale with Pools
- Arcadia Homes for Sale with 3 Car Garages
- Arcadia New Homes for Sale
- Arcadia Homes for Sale with Large Lots
- Arcadia Cheapest Homes for Sale
- Arcadia Luxury Homes for Sale
- Arcadia Newest Listings for Sale
- Arcadia Homes Pending Sale
- Arcadia Recently Sold Homes
Based on information from California Regional Multiple Listing Service, Inc. as of 2019. This information is for your personal, non-commercial use and may not be used for any purpose other than to identify prospective properties you may be interested in purchasing. Display of MLS data is usually deemed reliable but is NOT guaranteed accurate by the MLS. Buyers are responsible for verifying the accuracy of all information and should investigate the data themselves or retain appropriate professionals. Information from sources other than the Listing Agent may have been included in the MLS data. Unless otherwise specified in writing, Broker/Agent has not and will not verify any information obtained from other sources. The Broker/Agent providing the information contained herein may or may not have been the Listing and/or Selling Agent.
