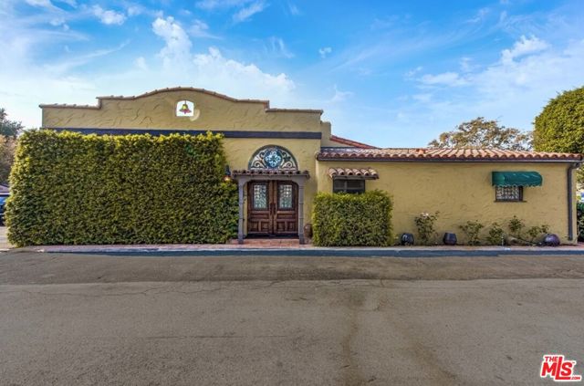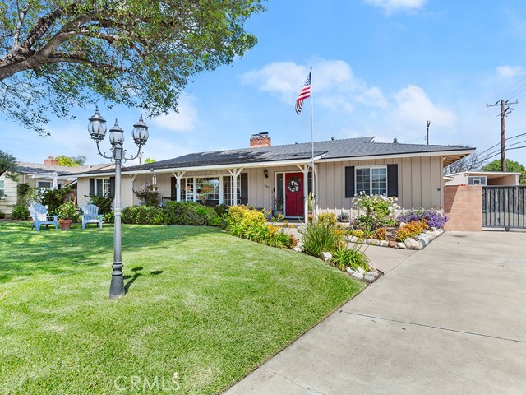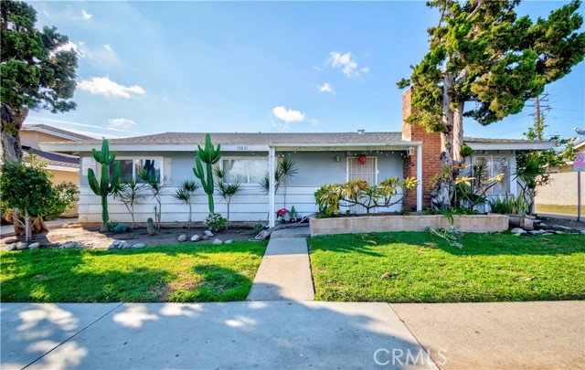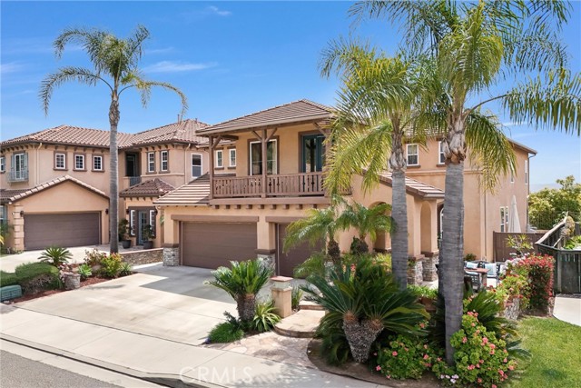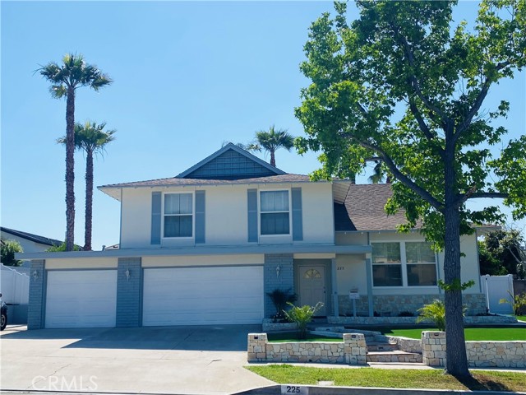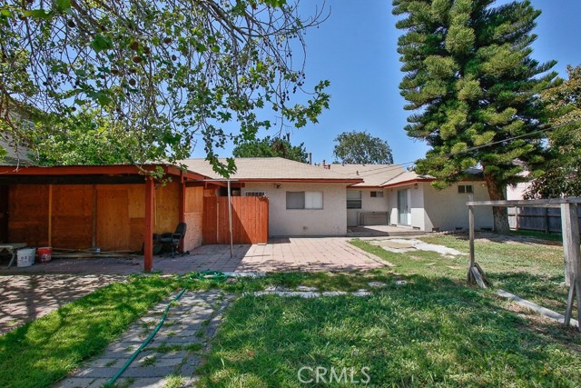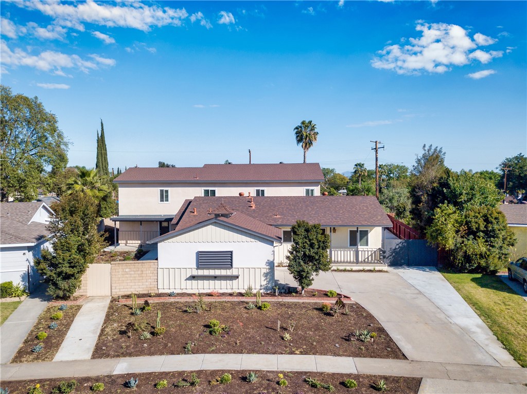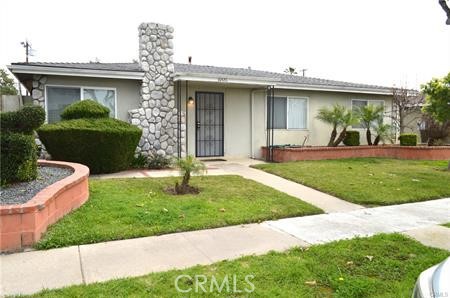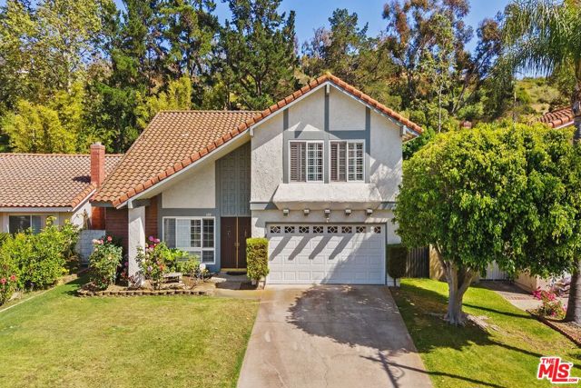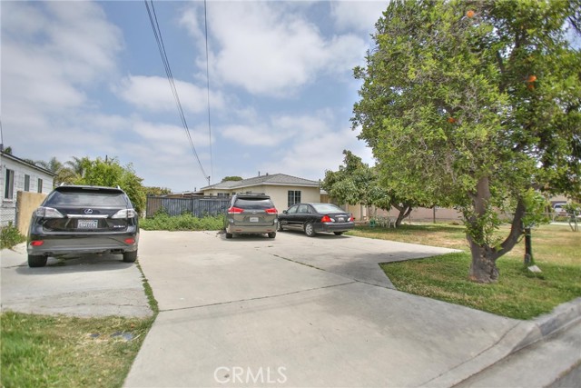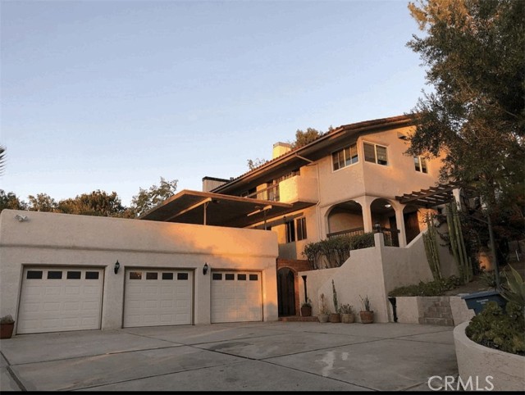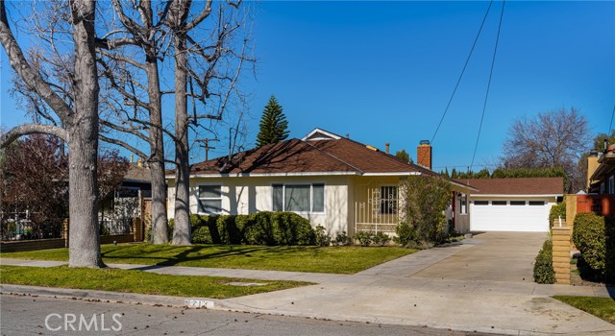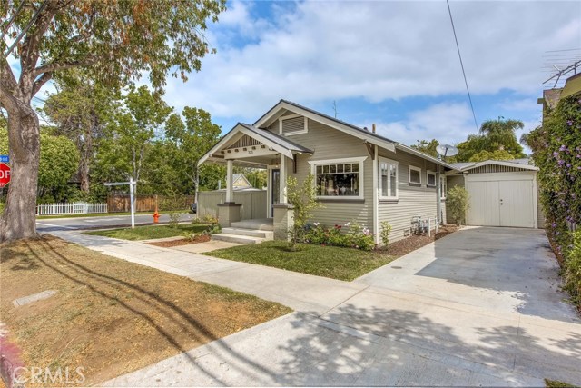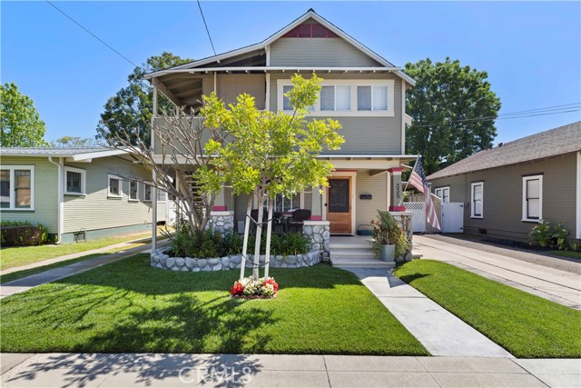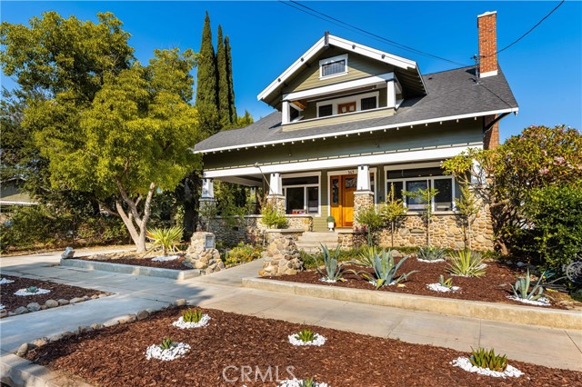
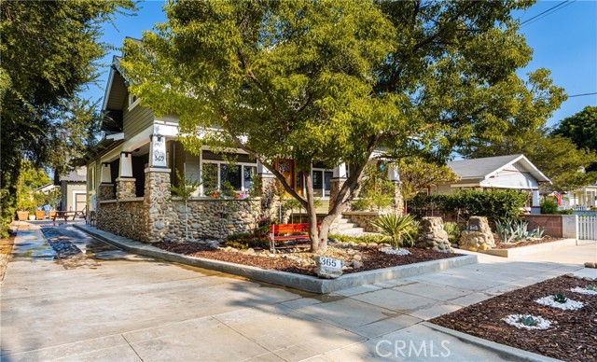
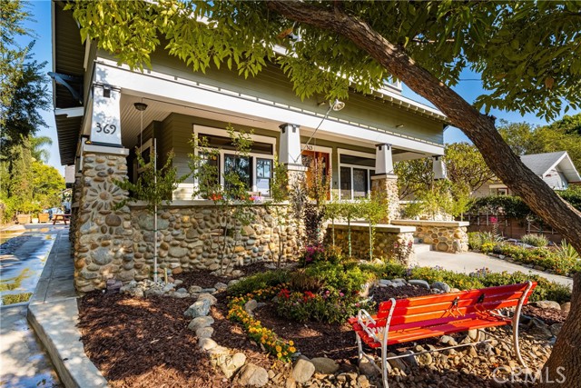
View Photos
365 N Harwood St Orange, CA 92866
$1,900,000
Sold Price as of 12/10/2021
- 6 Beds
- 3 Baths
- 4,450 Sq.Ft.
Sold
Property Overview: 365 N Harwood St Orange, CA has 6 bedrooms, 3 bathrooms, 4,450 living square feet and 6,970 square feet lot size. Call an Ardent Real Estate Group agent with any questions you may have.
Listed by Denise Tash | BRE #01316399 | First Team Real Estate
Last checked: 10 minutes ago |
Last updated: December 16th, 2021 |
Source CRMLS |
DOM: 25
Home details
- Lot Sq. Ft
- 6,970
- HOA Dues
- $0/mo
- Year built
- 2006
- Garage
- 2 Car
- Property Type:
- Single Family Home
- Status
- Sold
- MLS#
- PW21192064
- City
- Orange
- County
- Orange
- Time on Site
- 1024 days
Show More
Property Details for 365 N Harwood St
Local Orange Agent
Loading...
Sale History for 365 N Harwood St
Last sold for $1,900,000 on December 10th, 2021
-
December, 2021
-
Dec 11, 2021
Date
Sold
CRMLS: PW21192064
$1,900,000
Price
-
Oct 4, 2021
Date
Pending
CRMLS: PW21192064
$1,999,000
Price
-
Sep 9, 2021
Date
Active
CRMLS: PW21192064
$1,999,000
Price
-
Sep 9, 2021
Date
Coming Soon
CRMLS: PW21192064
$1,999,000
Price
-
September, 2003
-
Sep 30, 2003
Date
Sold (Public Records)
Public Records
--
Price
Show More
Tax History for 365 N Harwood St
Assessed Value (2020):
$1,109,092
| Year | Land Value | Improved Value | Assessed Value |
|---|---|---|---|
| 2020 | $249,906 | $859,186 | $1,109,092 |
Home Value Compared to the Market
This property vs the competition
About 365 N Harwood St
Detailed summary of property
Public Facts for 365 N Harwood St
Public county record property details
- Beds
- --
- Baths
- --
- Year built
- --
- Sq. Ft.
- --
- Lot Size
- 7,083
- Stories
- --
- Type
- Single Family Residential
- Pool
- No
- Spa
- No
- County
- Orange
- Lot#
- 8
- APN
- 386-133-04
The source for these homes facts are from public records.
92866 Real Estate Sale History (Last 30 days)
Last 30 days of sale history and trends
Median List Price
$1,200,000
Median List Price/Sq.Ft.
$728
Median Sold Price
$1,200,000
Median Sold Price/Sq.Ft.
$682
Total Inventory
25
Median Sale to List Price %
100.09%
Avg Days on Market
24
Loan Type
Conventional (50%), FHA (0%), VA (0%), Cash (37.5%), Other (12.5%)
Thinking of Selling?
Is this your property?
Thinking of Selling?
Call, Text or Message
Thinking of Selling?
Call, Text or Message
Homes for Sale Near 365 N Harwood St
Nearby Homes for Sale
Recently Sold Homes Near 365 N Harwood St
Related Resources to 365 N Harwood St
New Listings in 92866
Popular Zip Codes
Popular Cities
- Anaheim Hills Homes for Sale
- Brea Homes for Sale
- Corona Homes for Sale
- Fullerton Homes for Sale
- Huntington Beach Homes for Sale
- Irvine Homes for Sale
- La Habra Homes for Sale
- Long Beach Homes for Sale
- Los Angeles Homes for Sale
- Ontario Homes for Sale
- Placentia Homes for Sale
- Riverside Homes for Sale
- San Bernardino Homes for Sale
- Whittier Homes for Sale
- Yorba Linda Homes for Sale
- More Cities
Other Orange Resources
- Orange Homes for Sale
- Orange Townhomes for Sale
- Orange Condos for Sale
- Orange 1 Bedroom Homes for Sale
- Orange 2 Bedroom Homes for Sale
- Orange 3 Bedroom Homes for Sale
- Orange 4 Bedroom Homes for Sale
- Orange 5 Bedroom Homes for Sale
- Orange Single Story Homes for Sale
- Orange Homes for Sale with Pools
- Orange Homes for Sale with 3 Car Garages
- Orange New Homes for Sale
- Orange Homes for Sale with Large Lots
- Orange Cheapest Homes for Sale
- Orange Luxury Homes for Sale
- Orange Newest Listings for Sale
- Orange Homes Pending Sale
- Orange Recently Sold Homes
Based on information from California Regional Multiple Listing Service, Inc. as of 2019. This information is for your personal, non-commercial use and may not be used for any purpose other than to identify prospective properties you may be interested in purchasing. Display of MLS data is usually deemed reliable but is NOT guaranteed accurate by the MLS. Buyers are responsible for verifying the accuracy of all information and should investigate the data themselves or retain appropriate professionals. Information from sources other than the Listing Agent may have been included in the MLS data. Unless otherwise specified in writing, Broker/Agent has not and will not verify any information obtained from other sources. The Broker/Agent providing the information contained herein may or may not have been the Listing and/or Selling Agent.
