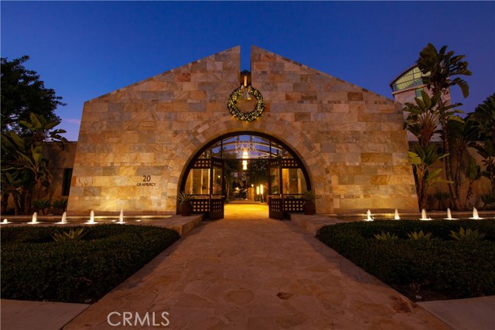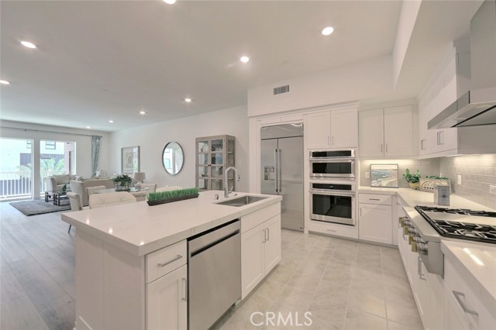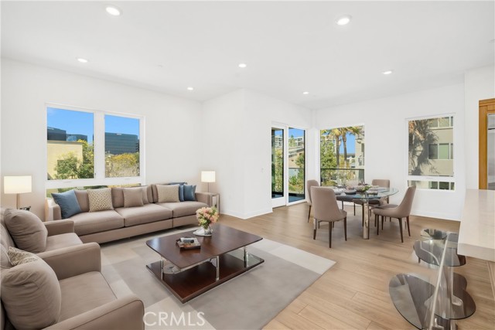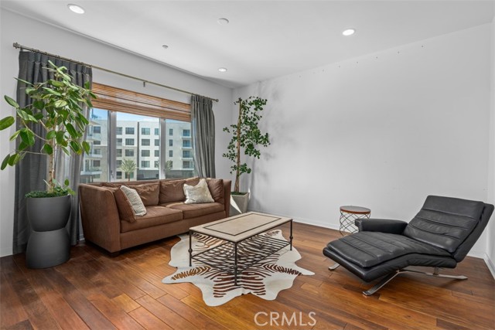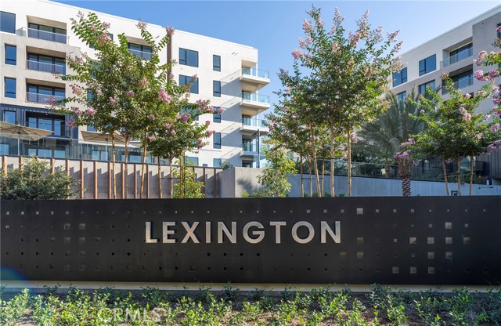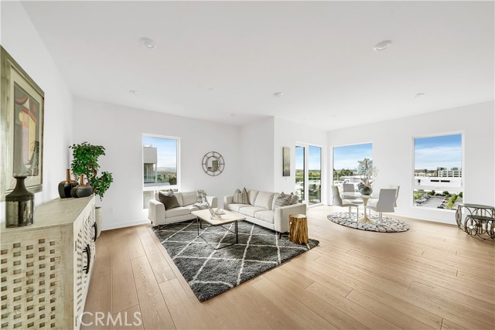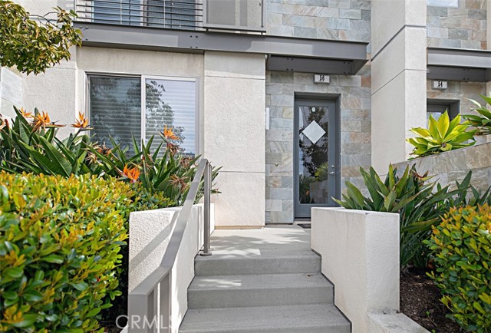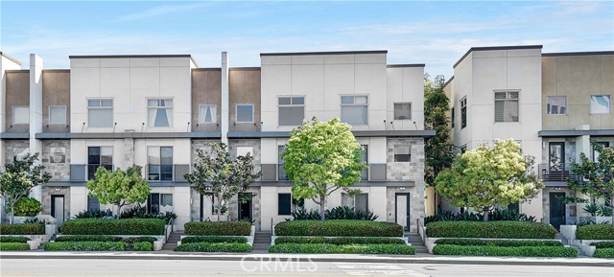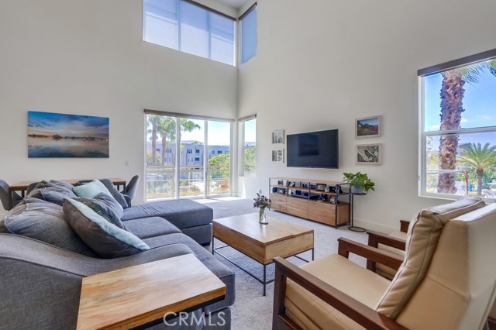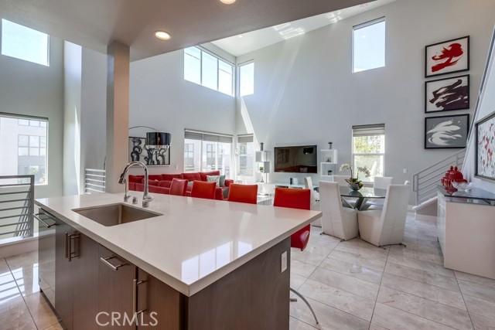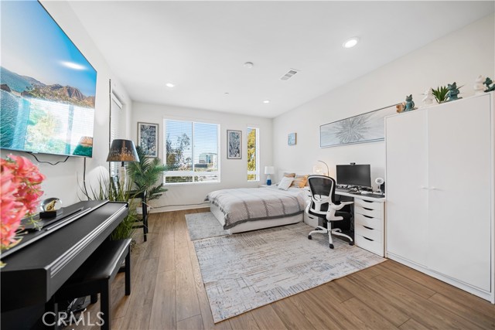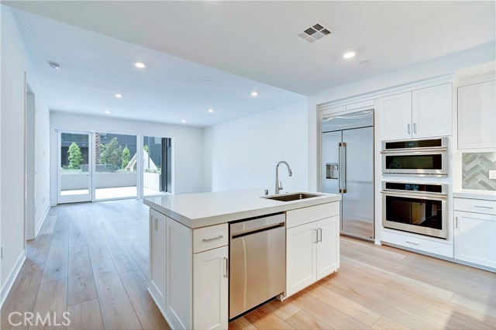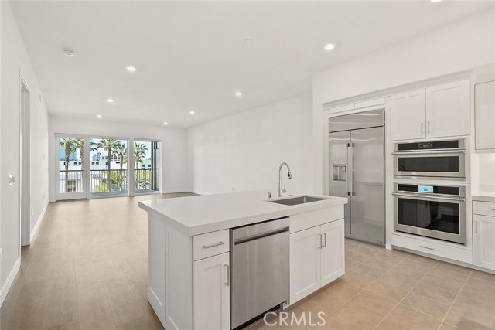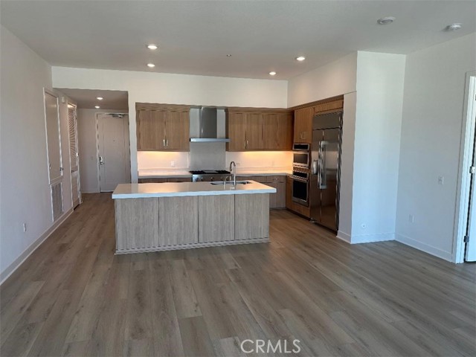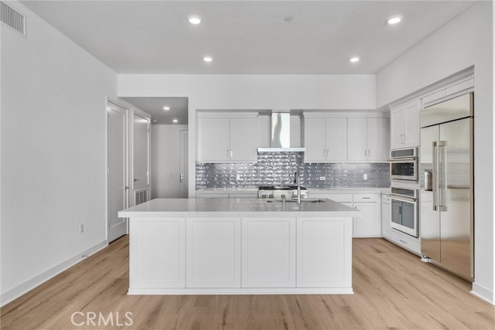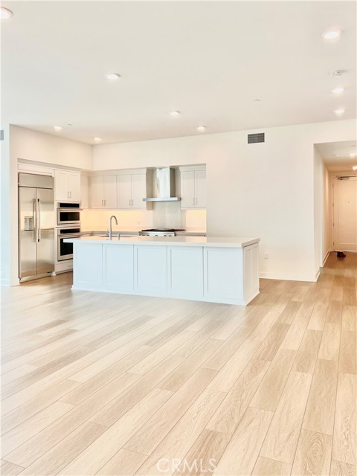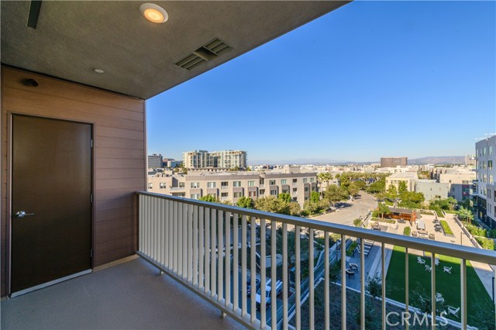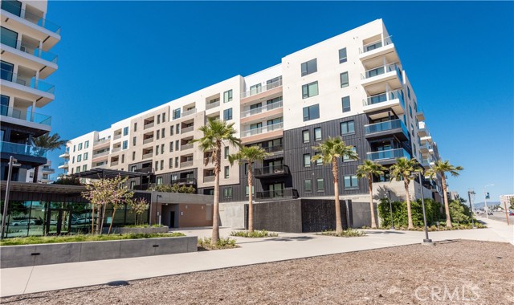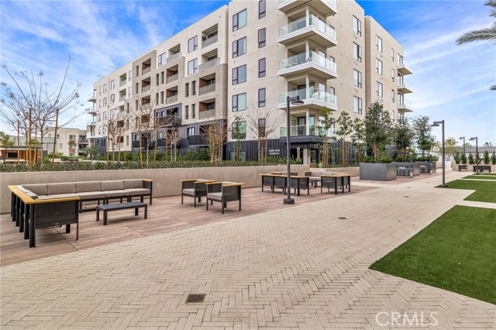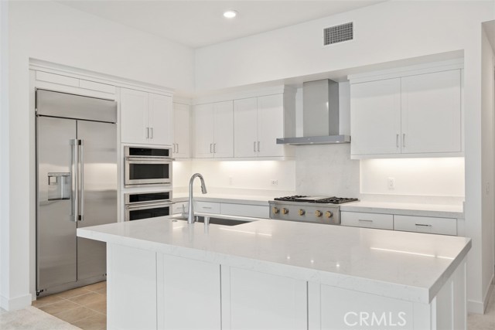
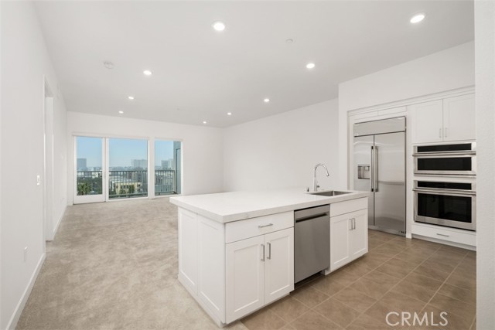
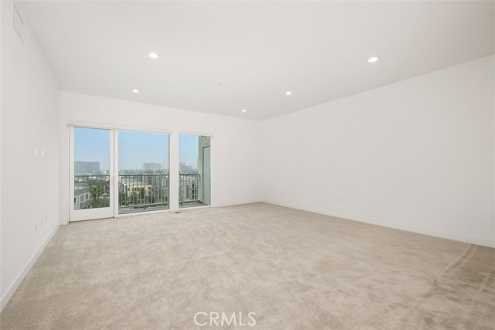
View Photos
3702 Rivington Irvine, CA 92612
$4,950
Leased Price as of 12/29/2023
- 1 Beds
- 2 Baths
- 1,473 Sq.Ft.
Leased
Property Overview: 3702 Rivington Irvine, CA has 1 bedrooms, 2 bathrooms, 1,473 living square feet and 1,473 square feet lot size. Call an Ardent Real Estate Group agent with any questions you may have.
Listed by Mauricio Sousse | BRE #01238377 | Aspero Realty, Inc
Last checked: 3 minutes ago |
Last updated: December 30th, 2023 |
Source CRMLS |
DOM: 18
Home details
- Lot Sq. Ft
- 1,473
- HOA Dues
- $0/mo
- Year built
- 2023
- Garage
- 2 Car
- Property Type:
- Condominium
- Status
- Leased
- MLS#
- OC23223588
- City
- Irvine
- County
- Orange
- Time on Site
- 161 days
Show More
Virtual Tour
Use the following link to view this property's virtual tour:
Property Details for 3702 Rivington
Local Irvine Agent
Loading...
Sale History for 3702 Rivington
Last leased for $4,950 on December 29th, 2023
-
December, 2023
-
Dec 29, 2023
Date
Leased
CRMLS: OC23223588
$4,950
Price
-
Dec 9, 2023
Date
Active
CRMLS: OC23223588
$4,300
Price
Tax History for 3702 Rivington
Recent tax history for this property
| Year | Land Value | Improved Value | Assessed Value |
|---|---|---|---|
| The tax history for this property will expand as we gather information for this property. | |||
Home Value Compared to the Market
This property vs the competition
About 3702 Rivington
Detailed summary of property
Public Facts for 3702 Rivington
Public county record property details
- Beds
- --
- Baths
- --
- Year built
- --
- Sq. Ft.
- --
- Lot Size
- --
- Stories
- --
- Type
- --
- Pool
- --
- Spa
- --
- County
- --
- Lot#
- --
- APN
- --
The source for these homes facts are from public records.
92612 Real Estate Sale History (Last 30 days)
Last 30 days of sale history and trends
Median List Price
$1,199,000
Median List Price/Sq.Ft.
$808
Median Sold Price
$1,240,500
Median Sold Price/Sq.Ft.
$762
Total Inventory
70
Median Sale to List Price %
103.47%
Avg Days on Market
29
Loan Type
Conventional (22.22%), FHA (0%), VA (0%), Cash (51.85%), Other (25.93%)
Thinking of Selling?
Is this your property?
Thinking of Selling?
Call, Text or Message
Thinking of Selling?
Call, Text or Message
Homes for Sale Near 3702 Rivington
Nearby Homes for Sale
Homes for Lease Near 3702 Rivington
Nearby Homes for Lease
Recently Leased Homes Near 3702 Rivington
Related Resources to 3702 Rivington
New Listings in 92612
Popular Zip Codes
Popular Cities
- Anaheim Hills Homes for Sale
- Brea Homes for Sale
- Corona Homes for Sale
- Fullerton Homes for Sale
- Huntington Beach Homes for Sale
- La Habra Homes for Sale
- Long Beach Homes for Sale
- Los Angeles Homes for Sale
- Ontario Homes for Sale
- Placentia Homes for Sale
- Riverside Homes for Sale
- San Bernardino Homes for Sale
- Whittier Homes for Sale
- Yorba Linda Homes for Sale
- More Cities
Other Irvine Resources
- Irvine Homes for Sale
- Irvine Townhomes for Sale
- Irvine Condos for Sale
- Irvine 1 Bedroom Homes for Sale
- Irvine 2 Bedroom Homes for Sale
- Irvine 3 Bedroom Homes for Sale
- Irvine 4 Bedroom Homes for Sale
- Irvine 5 Bedroom Homes for Sale
- Irvine Single Story Homes for Sale
- Irvine Homes for Sale with Pools
- Irvine Homes for Sale with 3 Car Garages
- Irvine New Homes for Sale
- Irvine Homes for Sale with Large Lots
- Irvine Cheapest Homes for Sale
- Irvine Luxury Homes for Sale
- Irvine Newest Listings for Sale
- Irvine Homes Pending Sale
- Irvine Recently Sold Homes
Based on information from California Regional Multiple Listing Service, Inc. as of 2019. This information is for your personal, non-commercial use and may not be used for any purpose other than to identify prospective properties you may be interested in purchasing. Display of MLS data is usually deemed reliable but is NOT guaranteed accurate by the MLS. Buyers are responsible for verifying the accuracy of all information and should investigate the data themselves or retain appropriate professionals. Information from sources other than the Listing Agent may have been included in the MLS data. Unless otherwise specified in writing, Broker/Agent has not and will not verify any information obtained from other sources. The Broker/Agent providing the information contained herein may or may not have been the Listing and/or Selling Agent.
