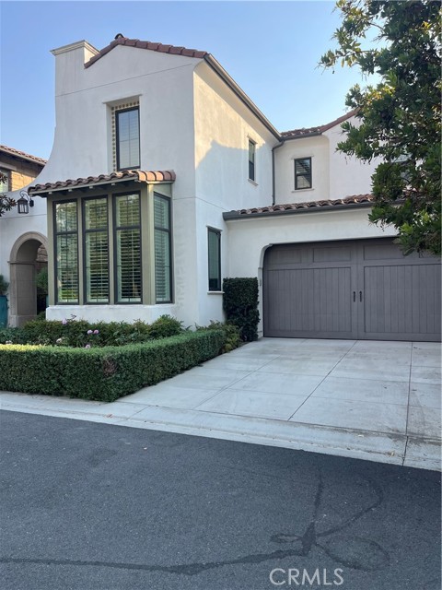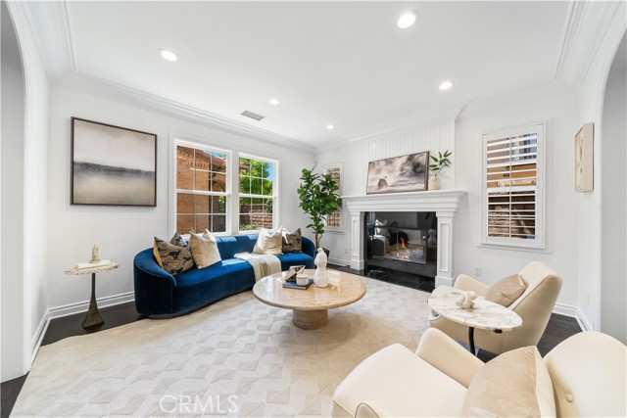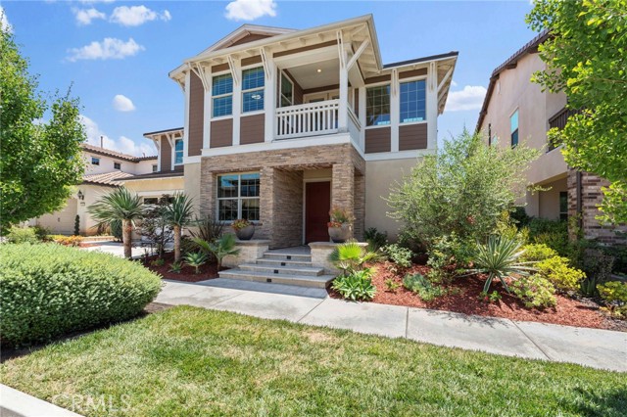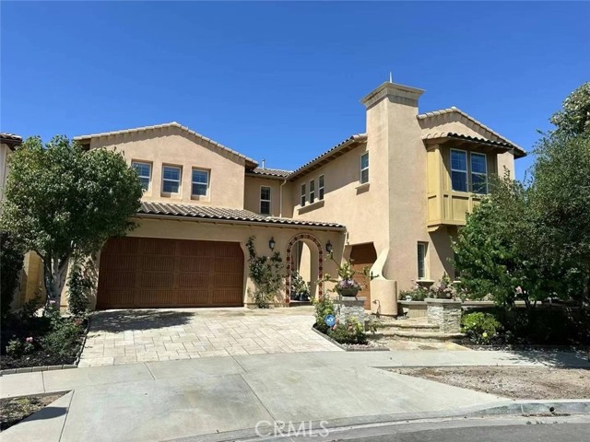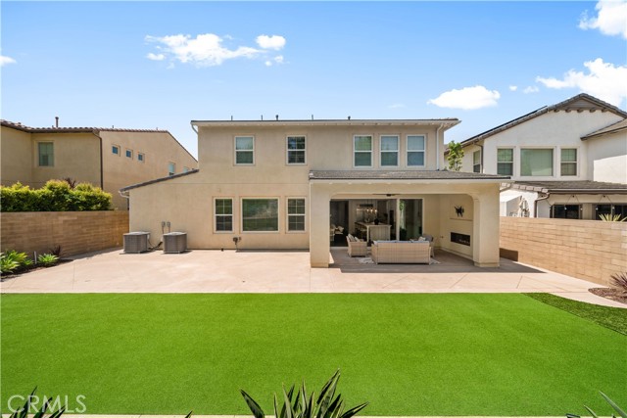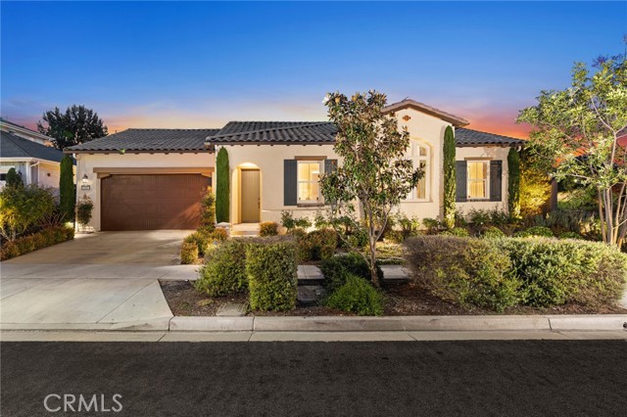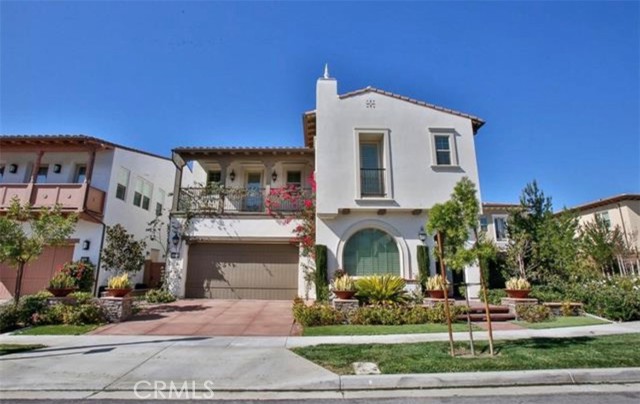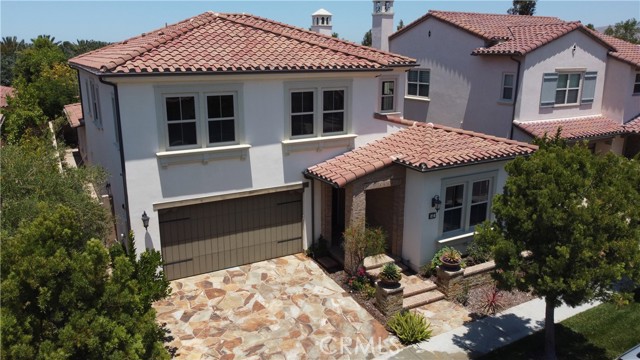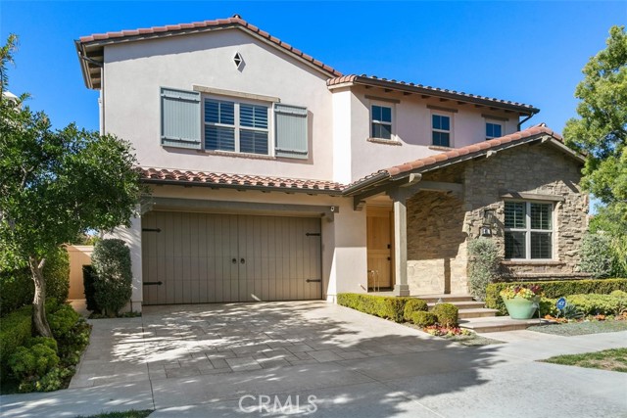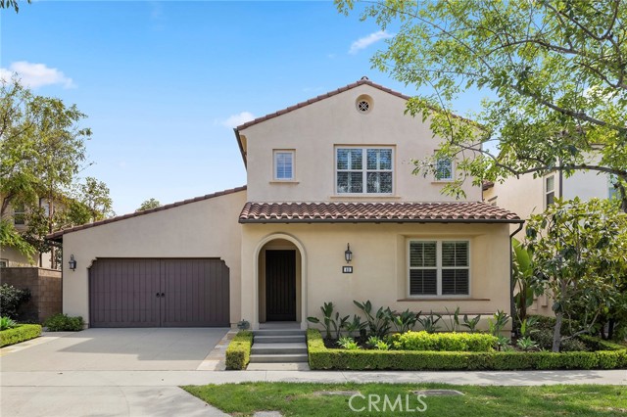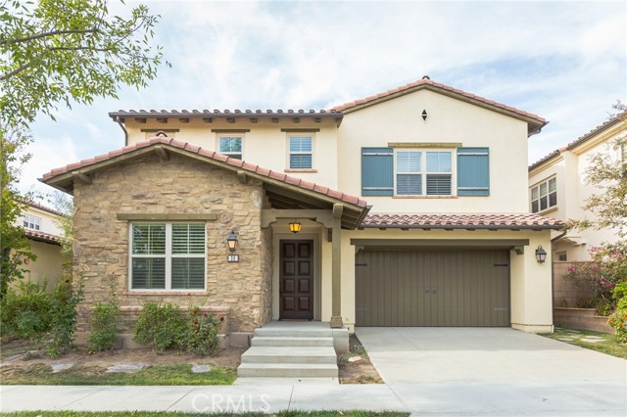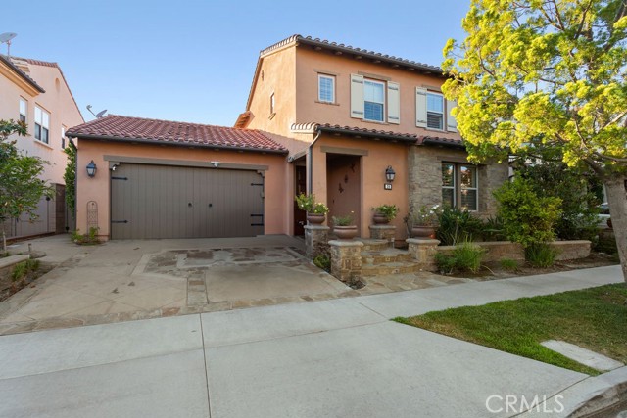
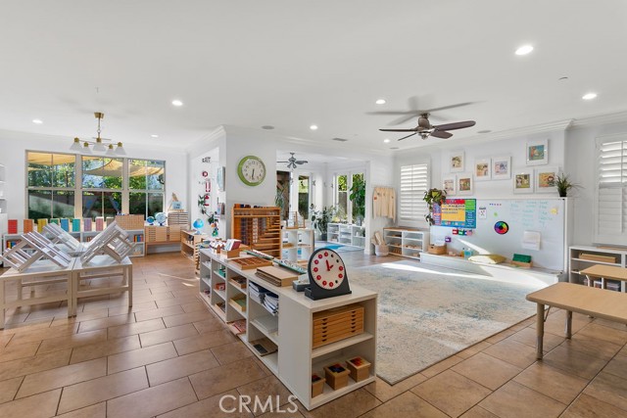
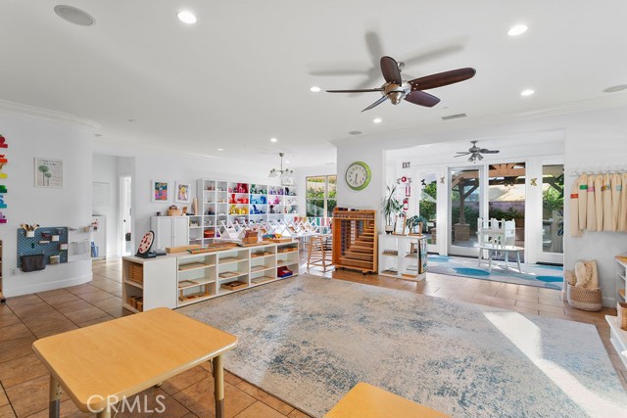
View Photos
39 Skyward Irvine, CA 92620
$3,500,000
- 4 Beds
- 4 Baths
- 3,398 Sq.Ft.
For Sale
Property Overview: 39 Skyward Irvine, CA has 4 bedrooms, 4 bathrooms, 3,398 living square feet and 5,775 square feet lot size. Call an Ardent Real Estate Group agent to verify current availability of this home or with any questions you may have.
Listed by Pauline Yip | BRE #01850528 | Spectrum Realty
Last checked: 13 minutes ago |
Last updated: August 21st, 2024 |
Source CRMLS |
DOM: 56
Home details
- Lot Sq. Ft
- 5,775
- HOA Dues
- $210/mo
- Year built
- 2011
- Garage
- 2 Car
- Property Type:
- Single Family Home
- Status
- Active
- MLS#
- OC24149501
- City
- Irvine
- County
- Orange
- Time on Site
- 59 days
Show More
Open Houses for 39 Skyward
No upcoming open houses
Schedule Tour
Loading...
Property Details for 39 Skyward
Local Irvine Agent
Loading...
Sale History for 39 Skyward
Last leased for $5,000 on August 10th, 2018
-
July, 2024
-
Jul 21, 2024
Date
Active
CRMLS: OC24149501
$3,500,000
Price
-
June, 2020
-
Jun 18, 2020
Date
Expired
CRMLS: OC20062489
$5,000
Price
-
May 24, 2020
Date
Withdrawn
CRMLS: OC20062489
$5,000
Price
-
May 21, 2020
Date
Hold
CRMLS: OC20062489
$5,000
Price
-
Mar 24, 2020
Date
Active
CRMLS: OC20062489
$5,000
Price
-
Listing provided courtesy of CRMLS
-
November, 2019
-
Nov 1, 2019
Date
Expired
CRMLS: OC19182143
$5,500
Price
-
Sep 9, 2019
Date
Pending
CRMLS: OC19182143
$5,500
Price
-
Jul 31, 2019
Date
Active
CRMLS: OC19182143
$5,500
Price
-
Listing provided courtesy of CRMLS
-
August, 2018
-
Aug 10, 2018
Date
Leased
CRMLS: OC18208943
$5,000
Price
-
Mar 1, 2018
Date
Active
CRMLS: OC18208943
$5,200
Price
-
Listing provided courtesy of CRMLS
-
August, 2018
-
Aug 9, 2018
Date
Expired
CRMLS: OC18108304
$5,200
Price
-
Jul 31, 2018
Date
Pending
CRMLS: OC18108304
$5,200
Price
-
Jun 26, 2018
Date
Price Change
CRMLS: OC18108304
$5,200
Price
-
Jun 15, 2018
Date
Price Change
CRMLS: OC18108304
$5,300
Price
-
May 9, 2018
Date
Active
CRMLS: OC18108304
$5,800
Price
-
Listing provided courtesy of CRMLS
-
December, 2013
-
Dec 27, 2013
Date
Sold (Public Records)
Public Records
$1,450,000
Price
-
May, 2011
-
May 27, 2011
Date
Sold (Public Records)
Public Records
$1,240,000
Price
Show More
Tax History for 39 Skyward
Assessed Value (2020):
$1,625,297
| Year | Land Value | Improved Value | Assessed Value |
|---|---|---|---|
| 2020 | $1,040,219 | $585,078 | $1,625,297 |
Home Value Compared to the Market
This property vs the competition
About 39 Skyward
Detailed summary of property
Public Facts for 39 Skyward
Public county record property details
- Beds
- 4
- Baths
- 4
- Year built
- 2010
- Sq. Ft.
- 3,398
- Lot Size
- 5,775
- Stories
- --
- Type
- Single Family Residential
- Pool
- No
- Spa
- No
- County
- Orange
- Lot#
- 73
- APN
- 551-383-22
The source for these homes facts are from public records.
92620 Real Estate Sale History (Last 30 days)
Last 30 days of sale history and trends
Median List Price
$1,950,000
Median List Price/Sq.Ft.
$875
Median Sold Price
$1,420,000
Median Sold Price/Sq.Ft.
$849
Total Inventory
106
Median Sale to List Price %
97.93%
Avg Days on Market
20
Loan Type
Conventional (36.67%), FHA (0%), VA (0%), Cash (50%), Other (13.33%)
Homes for Sale Near 39 Skyward
Nearby Homes for Sale
Recently Sold Homes Near 39 Skyward
Related Resources to 39 Skyward
New Listings in 92620
Popular Zip Codes
Popular Cities
- Anaheim Hills Homes for Sale
- Brea Homes for Sale
- Corona Homes for Sale
- Fullerton Homes for Sale
- Huntington Beach Homes for Sale
- La Habra Homes for Sale
- Long Beach Homes for Sale
- Los Angeles Homes for Sale
- Ontario Homes for Sale
- Placentia Homes for Sale
- Riverside Homes for Sale
- San Bernardino Homes for Sale
- Whittier Homes for Sale
- Yorba Linda Homes for Sale
- More Cities
Other Irvine Resources
- Irvine Homes for Sale
- Irvine Townhomes for Sale
- Irvine Condos for Sale
- Irvine 1 Bedroom Homes for Sale
- Irvine 2 Bedroom Homes for Sale
- Irvine 3 Bedroom Homes for Sale
- Irvine 4 Bedroom Homes for Sale
- Irvine 5 Bedroom Homes for Sale
- Irvine Single Story Homes for Sale
- Irvine Homes for Sale with Pools
- Irvine Homes for Sale with 3 Car Garages
- Irvine New Homes for Sale
- Irvine Homes for Sale with Large Lots
- Irvine Cheapest Homes for Sale
- Irvine Luxury Homes for Sale
- Irvine Newest Listings for Sale
- Irvine Homes Pending Sale
- Irvine Recently Sold Homes
Based on information from California Regional Multiple Listing Service, Inc. as of 2019. This information is for your personal, non-commercial use and may not be used for any purpose other than to identify prospective properties you may be interested in purchasing. Display of MLS data is usually deemed reliable but is NOT guaranteed accurate by the MLS. Buyers are responsible for verifying the accuracy of all information and should investigate the data themselves or retain appropriate professionals. Information from sources other than the Listing Agent may have been included in the MLS data. Unless otherwise specified in writing, Broker/Agent has not and will not verify any information obtained from other sources. The Broker/Agent providing the information contained herein may or may not have been the Listing and/or Selling Agent.
