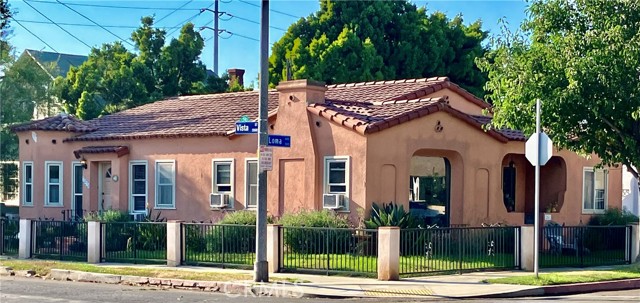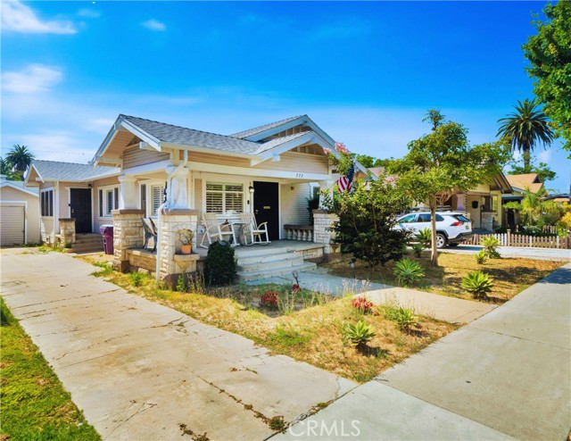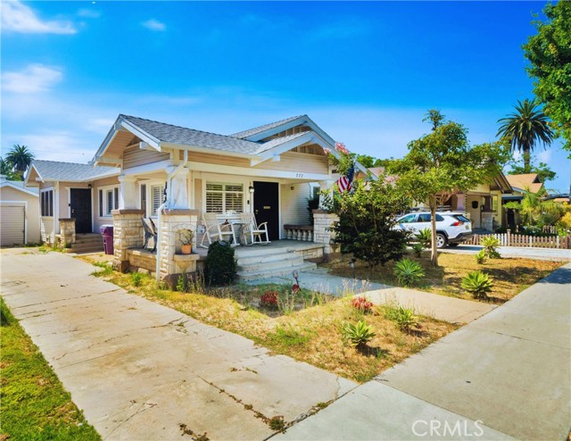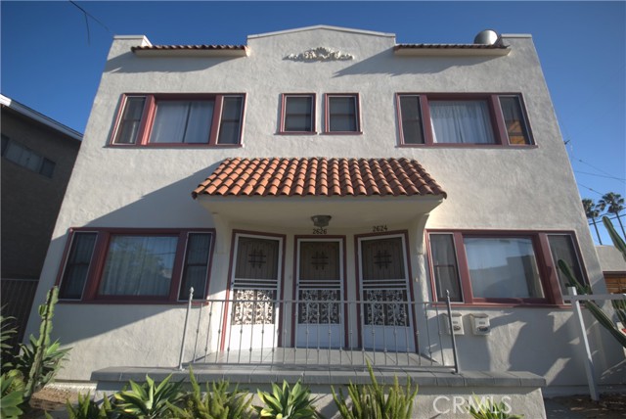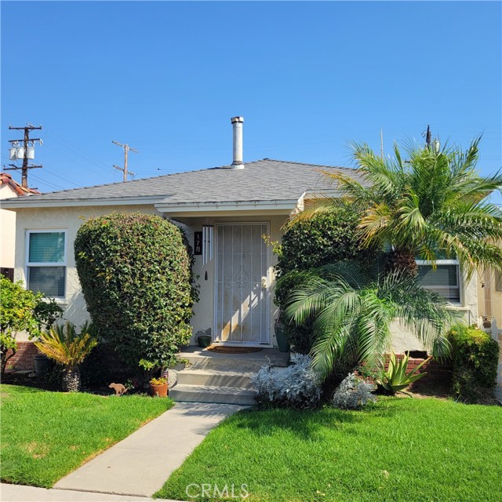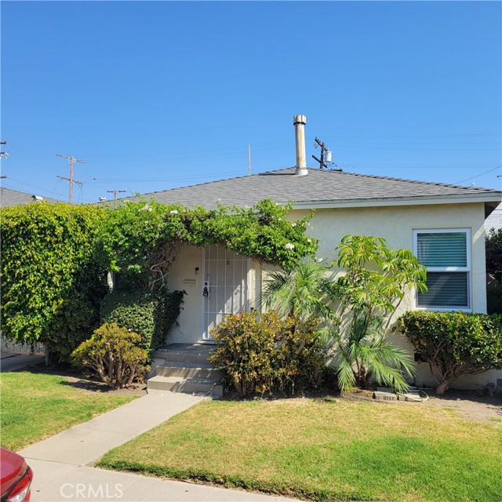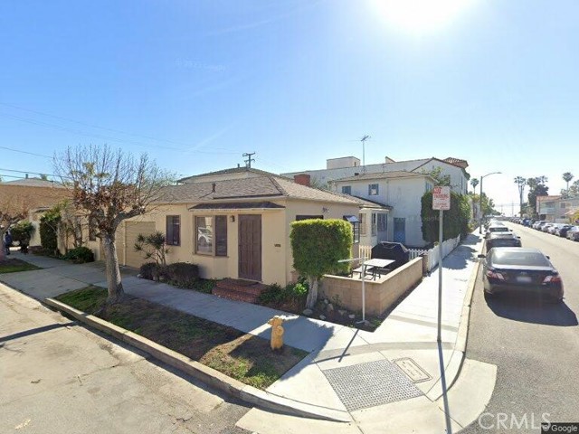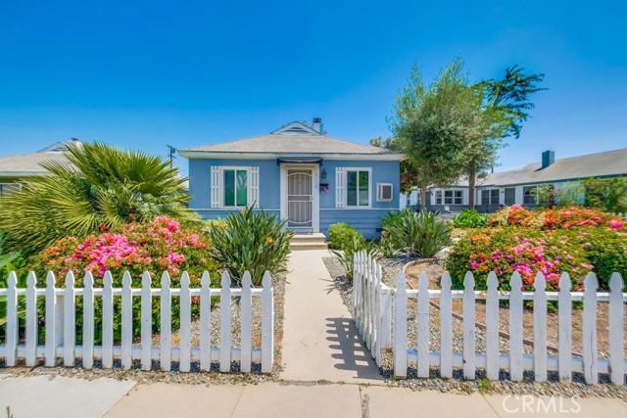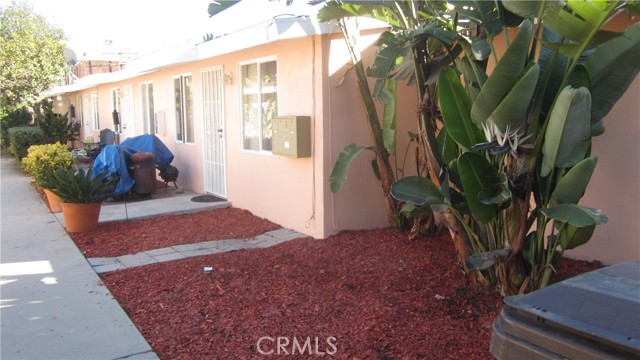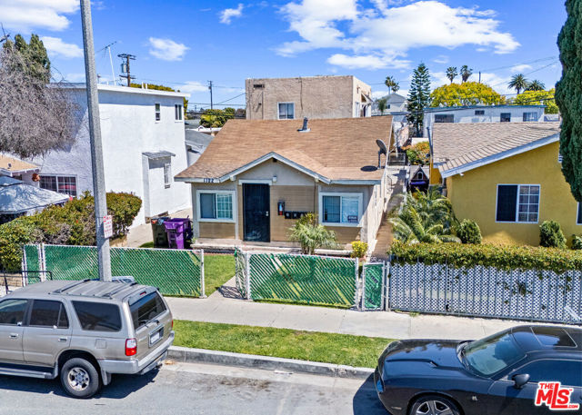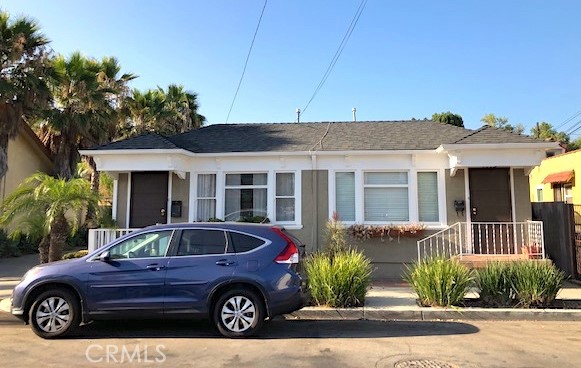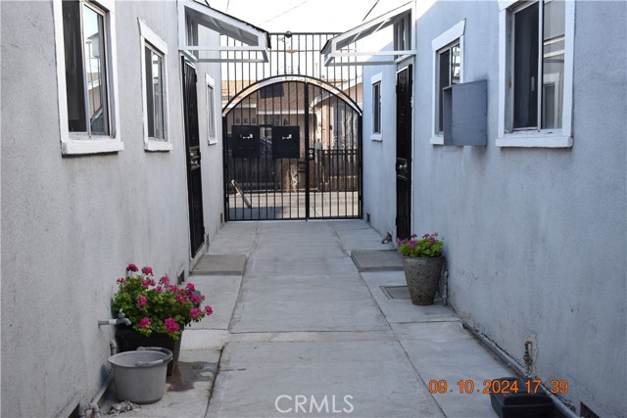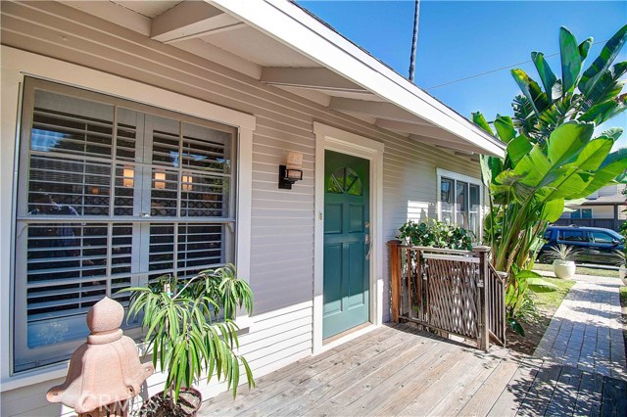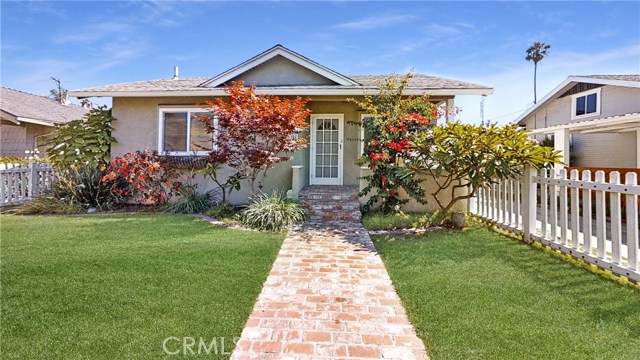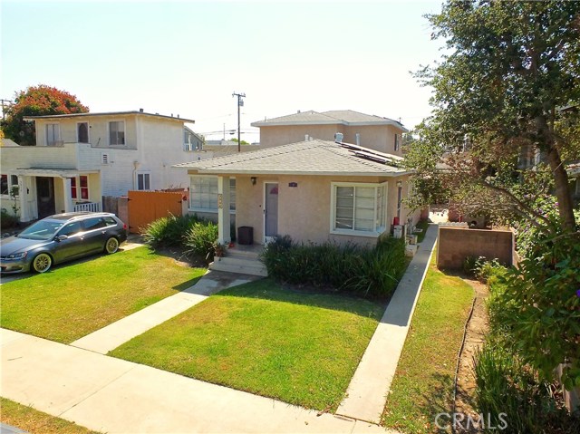
View Photos
3908 E 5th St Long Beach, CA 90814
$1,110,000
Sold Price as of 11/19/2020
- 6 Beds
- 5 Baths
- 2,587 Sq.Ft.
Sold
Property Overview: 3908 E 5th St Long Beach, CA has 6 bedrooms, 5 bathrooms, 2,587 living square feet and 6,502 square feet lot size. Call an Ardent Real Estate Group agent with any questions you may have.
Listed by Paul Gustin | BRE #01179144 | Coldwell Banker Coastal Alliance
Last checked: 15 minutes ago |
Last updated: March 22nd, 2022 |
Source CRMLS |
DOM: 13
Home details
- Lot Sq. Ft
- 6,502
- HOA Dues
- $0/mo
- Year built
- 1949
- Garage
- 2 Car
- Property Type:
- Duplex
- Status
- Sold
- MLS#
- PW20196445
- City
- Long Beach
- County
- Los Angeles
- Time on Site
- 1460 days
Show More
Multi-Family Unit Breakdown
Unit Mix Summary
- Total # of Units: 2
- Total # of Buildings: 1
- # of Leased Units: 2
- # of Electric Meters: 2
- # of Gas Meters: 2
- # of Water Meters: 2
Unit Breakdown 1
- # of Units: 1
- # of Beds: 3
- # of Baths: 2
- Garage Spaces: 1
- Garaged Attached? No
- Furnishing: Unfurnished
- Actual Rent: $2,450
- Total Rent: $29,400
- Pro Forma/Market Rent: $2,800
Unit Breakdown 2
- # of Units: 1
- # of Beds: 3
- # of Baths: 3
- Garage Spaces: 1
- Garaged Attached? No
- Furnishing: Unfurnished
- Actual Rent: $2,800
- Total Rent: $33,600
- Pro Forma/Market Rent: $3,100
Multi-Family Income/Expense Information
Property Income and Analysis
- Cap Rate: 4.23%
- Gross Rent Multiplier: 16.51
- Gross Scheduled Income: $70,800
- Net Operating Income: $49,444
- Gross Operating Income: $70,800
- Vacancy Allowance: $0
- Other Income Description: Projected Rents For Analysis
Annual Expense Breakdown
- Total Operating Expense: $21,356
- Electric: $540
- New Taxes: $14,612
- Trash: $0
- Gardener: $600
- Insurance: $933
- Maintenance: $1,071
- Professional Management: $3,600
Property Details for 3908 E 5th St
Local Long Beach Agent
Loading...
Sale History for 3908 E 5th St
Last sold for $1,110,000 on November 19th, 2020
-
November, 2020
-
Nov 20, 2020
Date
Sold
CRMLS: PW20196445
$1,110,000
Price
-
Nov 10, 2020
Date
Pending
CRMLS: PW20196445
$1,169,000
Price
-
Oct 17, 2020
Date
Active Under Contract
CRMLS: PW20196445
$1,169,000
Price
-
Oct 2, 2020
Date
Active
CRMLS: PW20196445
$1,169,000
Price
-
Sep 29, 2020
Date
Coming Soon
CRMLS: PW20196445
$1,169,000
Price
-
November, 2020
-
Nov 19, 2020
Date
Sold (Public Records)
Public Records
$1,110,000
Price
-
April, 2018
-
Apr 16, 2018
Date
Leased
CRMLS: PW18022837
$3,000
Price
-
Feb 12, 2018
Date
Pending
CRMLS: PW18022837
$2,900
Price
-
Feb 8, 2018
Date
Active Under Contract
CRMLS: PW18022837
$2,900
Price
-
Jan 31, 2018
Date
Active
CRMLS: PW18022837
$2,900
Price
-
Listing provided courtesy of CRMLS
-
June, 2011
-
Jun 20, 2011
Date
Sold (Public Records)
Public Records
$650,000
Price
Show More
Tax History for 3908 E 5th St
Assessed Value (2020):
$761,453
| Year | Land Value | Improved Value | Assessed Value |
|---|---|---|---|
| 2020 | $533,018 | $228,435 | $761,453 |
Home Value Compared to the Market
This property vs the competition
About 3908 E 5th St
Detailed summary of property
Public Facts for 3908 E 5th St
Public county record property details
- Beds
- 5
- Baths
- 5
- Year built
- 1949
- Sq. Ft.
- 2,587
- Lot Size
- 6,502
- Stories
- --
- Type
- Duplex (2 Units, Any Combination)
- Pool
- No
- Spa
- No
- County
- Los Angeles
- Lot#
- 12
- APN
- 7255-016-021
The source for these homes facts are from public records.
90814 Real Estate Sale History (Last 30 days)
Last 30 days of sale history and trends
Median List Price
$964,900
Median List Price/Sq.Ft.
$664
Median Sold Price
$692,500
Median Sold Price/Sq.Ft.
$596
Total Inventory
42
Median Sale to List Price %
106.54%
Avg Days on Market
31
Loan Type
Conventional (42.86%), FHA (0%), VA (0%), Cash (21.43%), Other (35.71%)
Thinking of Selling?
Is this your property?
Thinking of Selling?
Call, Text or Message
Thinking of Selling?
Call, Text or Message
Homes for Sale Near 3908 E 5th St
Nearby Homes for Sale
Recently Sold Homes Near 3908 E 5th St
Related Resources to 3908 E 5th St
New Listings in 90814
Popular Zip Codes
Popular Cities
- Anaheim Hills Homes for Sale
- Brea Homes for Sale
- Corona Homes for Sale
- Fullerton Homes for Sale
- Huntington Beach Homes for Sale
- Irvine Homes for Sale
- La Habra Homes for Sale
- Los Angeles Homes for Sale
- Ontario Homes for Sale
- Placentia Homes for Sale
- Riverside Homes for Sale
- San Bernardino Homes for Sale
- Whittier Homes for Sale
- Yorba Linda Homes for Sale
- More Cities
Other Long Beach Resources
- Long Beach Homes for Sale
- Long Beach Townhomes for Sale
- Long Beach Condos for Sale
- Long Beach 1 Bedroom Homes for Sale
- Long Beach 2 Bedroom Homes for Sale
- Long Beach 3 Bedroom Homes for Sale
- Long Beach 4 Bedroom Homes for Sale
- Long Beach 5 Bedroom Homes for Sale
- Long Beach Single Story Homes for Sale
- Long Beach Homes for Sale with Pools
- Long Beach Homes for Sale with 3 Car Garages
- Long Beach New Homes for Sale
- Long Beach Homes for Sale with Large Lots
- Long Beach Cheapest Homes for Sale
- Long Beach Luxury Homes for Sale
- Long Beach Newest Listings for Sale
- Long Beach Homes Pending Sale
- Long Beach Recently Sold Homes
Based on information from California Regional Multiple Listing Service, Inc. as of 2019. This information is for your personal, non-commercial use and may not be used for any purpose other than to identify prospective properties you may be interested in purchasing. Display of MLS data is usually deemed reliable but is NOT guaranteed accurate by the MLS. Buyers are responsible for verifying the accuracy of all information and should investigate the data themselves or retain appropriate professionals. Information from sources other than the Listing Agent may have been included in the MLS data. Unless otherwise specified in writing, Broker/Agent has not and will not verify any information obtained from other sources. The Broker/Agent providing the information contained herein may or may not have been the Listing and/or Selling Agent.
