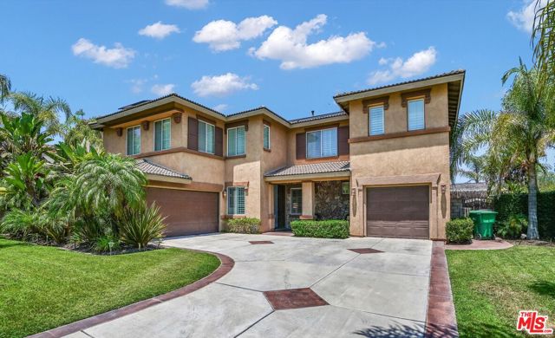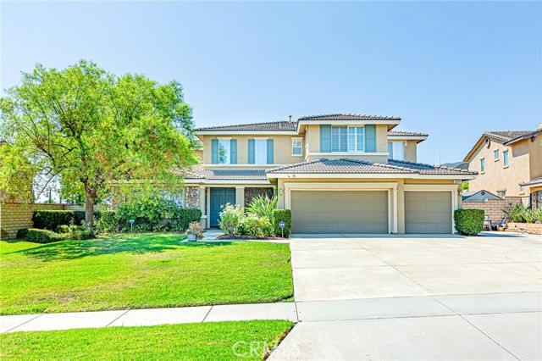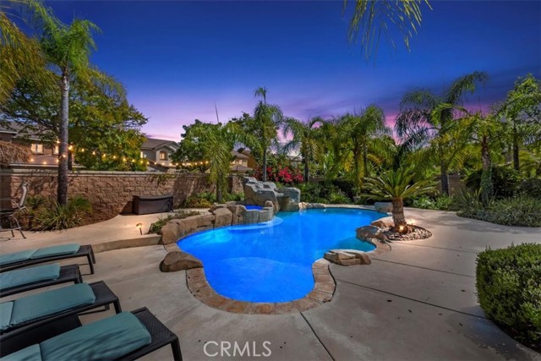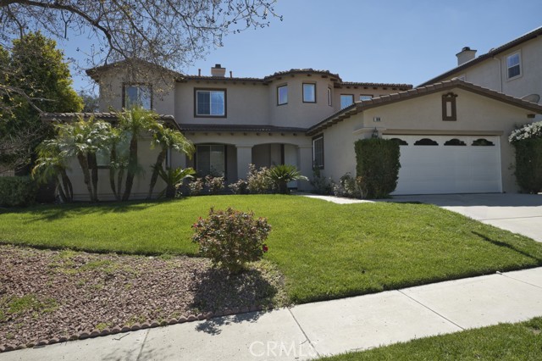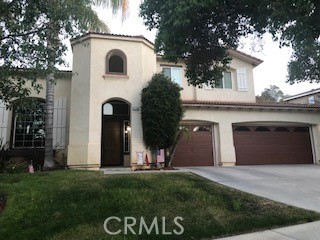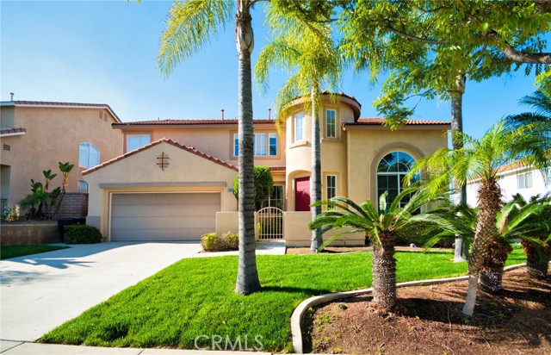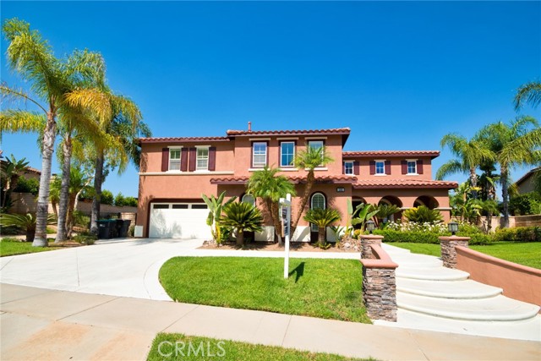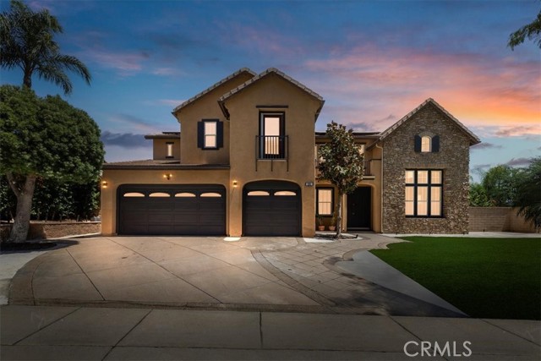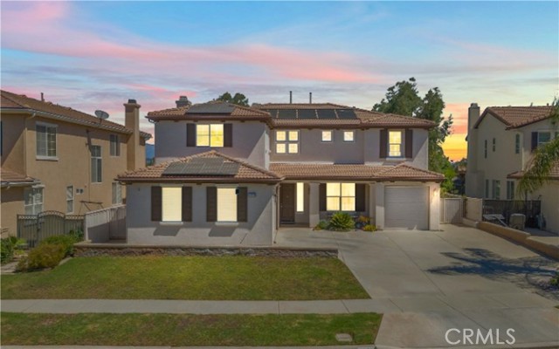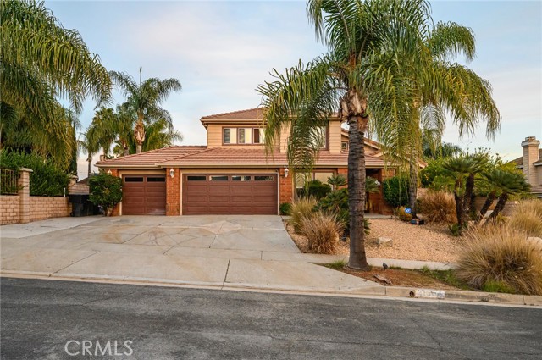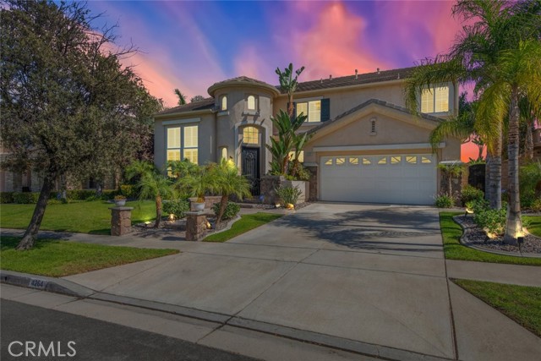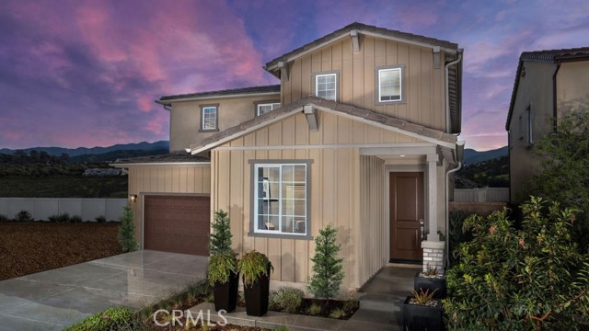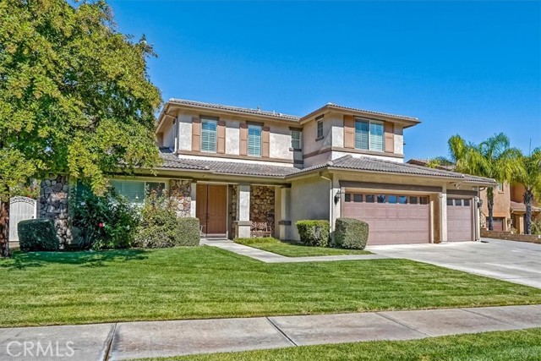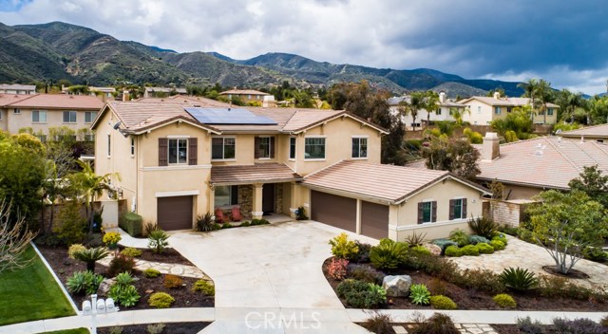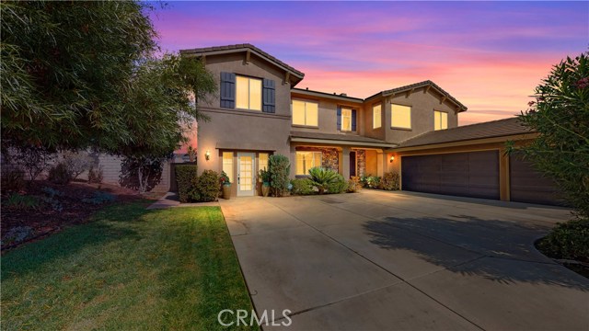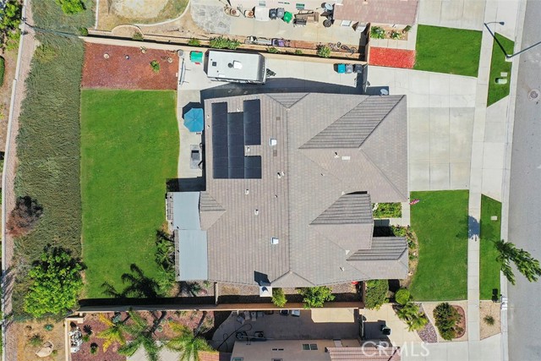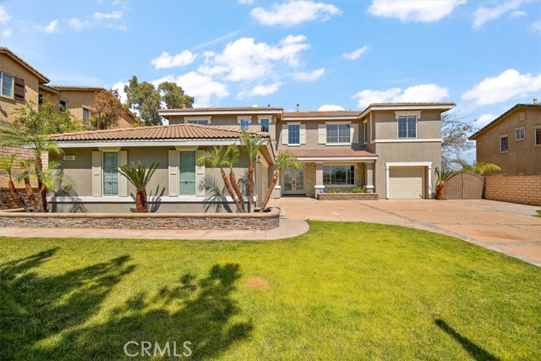
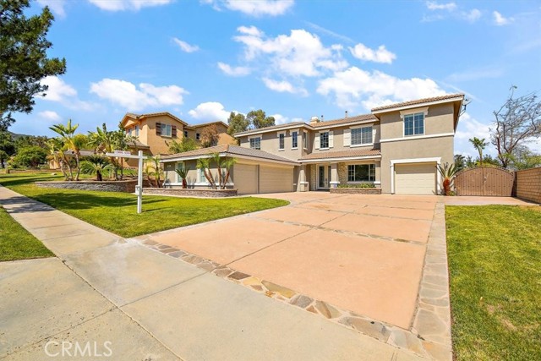
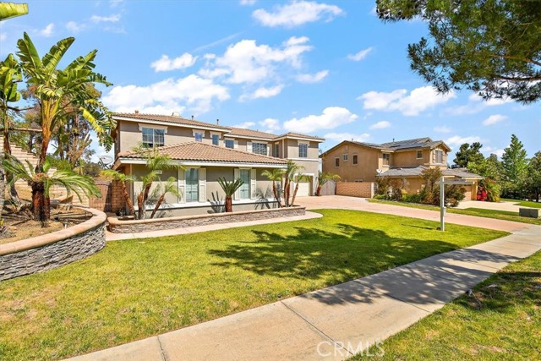
View Photos
3928 Via Miguel St Corona, CA 92881
$1,325,000
Sold Price as of 06/03/2022
- 6 Beds
- 4 Baths
- 3,819 Sq.Ft.
Sold
Property Overview: 3928 Via Miguel St Corona, CA has 6 bedrooms, 4 bathrooms, 3,819 living square feet and 11,326 square feet lot size. Call an Ardent Real Estate Group agent with any questions you may have.
Listed by PABLO INIGUEZ | BRE #01942223 | RE/MAX TOP PRODUCERS
Last checked: 13 minutes ago |
Last updated: June 6th, 2022 |
Source CRMLS |
DOM: 6
Home details
- Lot Sq. Ft
- 11,326
- HOA Dues
- $70/mo
- Year built
- 2003
- Garage
- 4 Car
- Property Type:
- Single Family Home
- Status
- Sold
- MLS#
- CV22085964
- City
- Corona
- County
- Riverside
- Time on Site
- 876 days
Show More
Property Details for 3928 Via Miguel St
Local Corona Agent
Loading...
Sale History for 3928 Via Miguel St
Last sold for $1,325,000 on June 3rd, 2022
-
June, 2022
-
Jun 3, 2022
Date
Sold
CRMLS: CV22085964
$1,325,000
Price
-
Apr 27, 2022
Date
Active
CRMLS: CV22085964
$1,280,000
Price
-
June, 2020
-
Jun 18, 2020
Date
Canceled
CRMLS: WS20020499
$870,000
Price
-
Mar 27, 2020
Date
Price Change
CRMLS: WS20020499
$870,000
Price
-
Feb 5, 2020
Date
Active
CRMLS: WS20020499
$915,000
Price
-
Listing provided courtesy of CRMLS
-
February, 2020
-
Feb 2, 2020
Date
Expired
CRMLS: DW19029349
$899,000
Price
-
Oct 7, 2019
Date
Withdrawn
CRMLS: DW19029349
$899,000
Price
-
Oct 6, 2019
Date
Active
CRMLS: DW19029349
$899,000
Price
-
Sep 6, 2019
Date
Hold
CRMLS: DW19029349
$899,000
Price
-
Sep 3, 2019
Date
Active
CRMLS: DW19029349
$899,000
Price
-
Jul 8, 2019
Date
Hold
CRMLS: DW19029349
$899,000
Price
-
May 28, 2019
Date
Price Change
CRMLS: DW19029349
$899,000
Price
-
Feb 7, 2019
Date
Active
CRMLS: DW19029349
$935,000
Price
-
Listing provided courtesy of CRMLS
-
August, 2018
-
Aug 6, 2018
Date
Sold
CRMLS: IG18117343
$865,000
Price
-
Jul 28, 2018
Date
Pending
CRMLS: IG18117343
$879,000
Price
-
Jun 1, 2018
Date
Price Change
CRMLS: IG18117343
$879,000
Price
-
May 18, 2018
Date
Active
CRMLS: IG18117343
$889,000
Price
-
Listing provided courtesy of CRMLS
-
August, 2018
-
Aug 3, 2018
Date
Sold (Public Records)
Public Records
$865,000
Price
-
October, 2003
-
Oct 30, 2003
Date
Sold (Public Records)
Public Records
$459,500
Price
Show More
Tax History for 3928 Via Miguel St
Assessed Value (2020):
$882,300
| Year | Land Value | Improved Value | Assessed Value |
|---|---|---|---|
| 2020 | $183,600 | $698,700 | $882,300 |
Home Value Compared to the Market
This property vs the competition
About 3928 Via Miguel St
Detailed summary of property
Public Facts for 3928 Via Miguel St
Public county record property details
- Beds
- 6
- Baths
- 3
- Year built
- 2003
- Sq. Ft.
- 3,819
- Lot Size
- 11,325
- Stories
- 2
- Type
- Single Family Residential
- Pool
- Yes
- Spa
- No
- County
- Riverside
- Lot#
- 66
- APN
- 116-232-007
The source for these homes facts are from public records.
92881 Real Estate Sale History (Last 30 days)
Last 30 days of sale history and trends
Median List Price
$1,049,000
Median List Price/Sq.Ft.
$423
Median Sold Price
$855,000
Median Sold Price/Sq.Ft.
$416
Total Inventory
62
Median Sale to List Price %
100.6%
Avg Days on Market
19
Loan Type
Conventional (76.92%), FHA (0%), VA (7.69%), Cash (7.69%), Other (7.69%)
Thinking of Selling?
Is this your property?
Thinking of Selling?
Call, Text or Message
Thinking of Selling?
Call, Text or Message
Homes for Sale Near 3928 Via Miguel St
Nearby Homes for Sale
Recently Sold Homes Near 3928 Via Miguel St
Related Resources to 3928 Via Miguel St
New Listings in 92881
Popular Zip Codes
Popular Cities
- Anaheim Hills Homes for Sale
- Brea Homes for Sale
- Fullerton Homes for Sale
- Huntington Beach Homes for Sale
- Irvine Homes for Sale
- La Habra Homes for Sale
- Long Beach Homes for Sale
- Los Angeles Homes for Sale
- Ontario Homes for Sale
- Placentia Homes for Sale
- Riverside Homes for Sale
- San Bernardino Homes for Sale
- Whittier Homes for Sale
- Yorba Linda Homes for Sale
- More Cities
Other Corona Resources
- Corona Homes for Sale
- Corona Townhomes for Sale
- Corona Condos for Sale
- Corona 1 Bedroom Homes for Sale
- Corona 2 Bedroom Homes for Sale
- Corona 3 Bedroom Homes for Sale
- Corona 4 Bedroom Homes for Sale
- Corona 5 Bedroom Homes for Sale
- Corona Single Story Homes for Sale
- Corona Homes for Sale with Pools
- Corona Homes for Sale with 3 Car Garages
- Corona New Homes for Sale
- Corona Homes for Sale with Large Lots
- Corona Cheapest Homes for Sale
- Corona Luxury Homes for Sale
- Corona Newest Listings for Sale
- Corona Homes Pending Sale
- Corona Recently Sold Homes
Based on information from California Regional Multiple Listing Service, Inc. as of 2019. This information is for your personal, non-commercial use and may not be used for any purpose other than to identify prospective properties you may be interested in purchasing. Display of MLS data is usually deemed reliable but is NOT guaranteed accurate by the MLS. Buyers are responsible for verifying the accuracy of all information and should investigate the data themselves or retain appropriate professionals. Information from sources other than the Listing Agent may have been included in the MLS data. Unless otherwise specified in writing, Broker/Agent has not and will not verify any information obtained from other sources. The Broker/Agent providing the information contained herein may or may not have been the Listing and/or Selling Agent.
