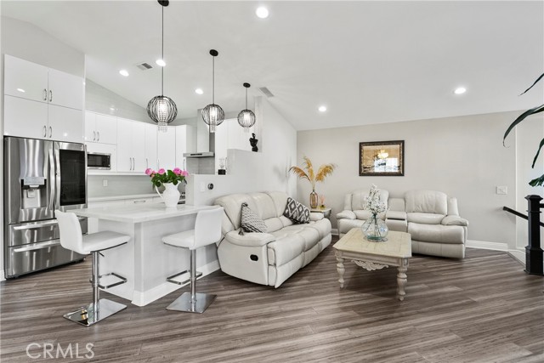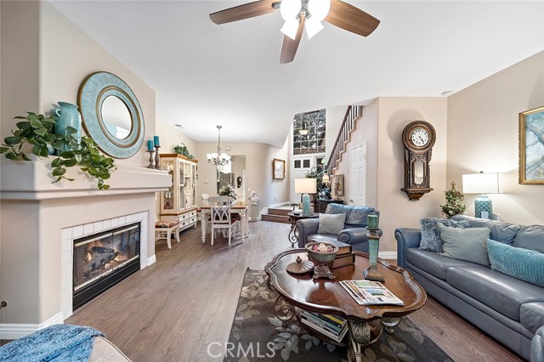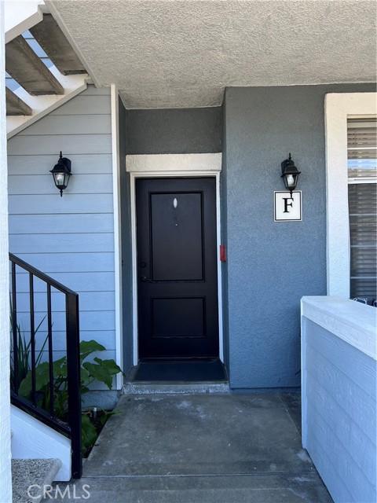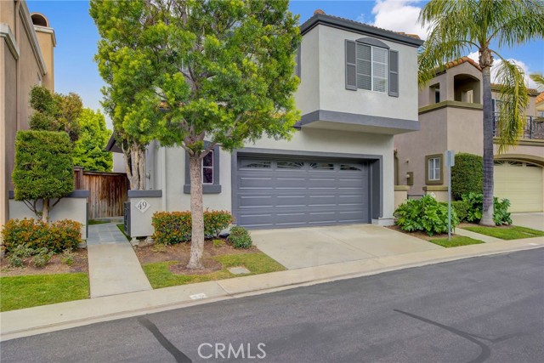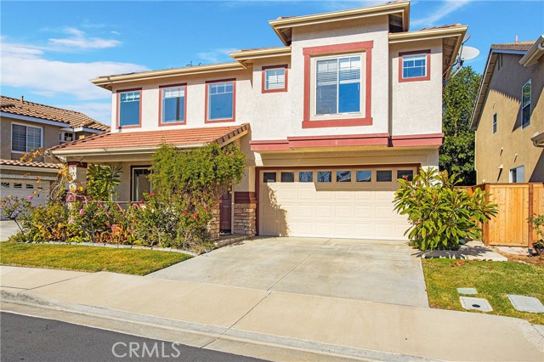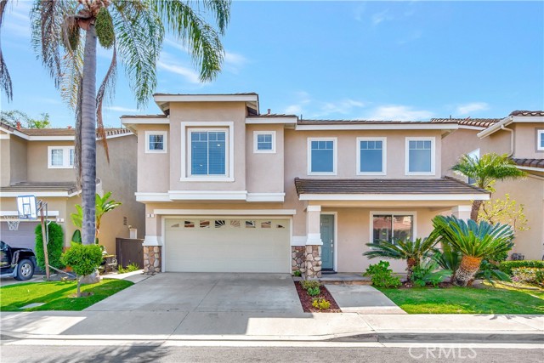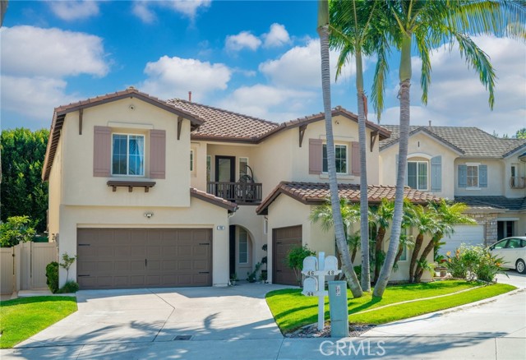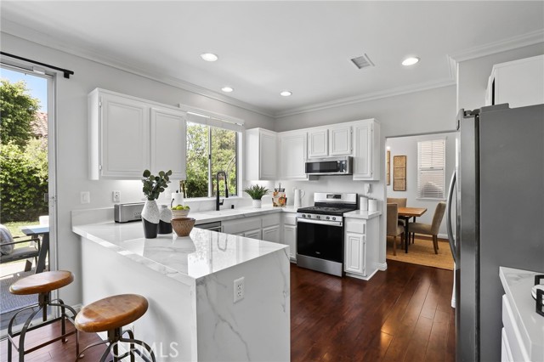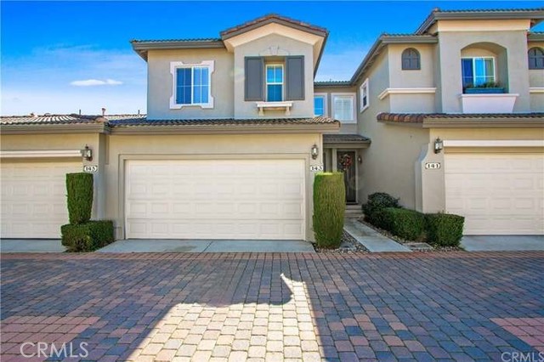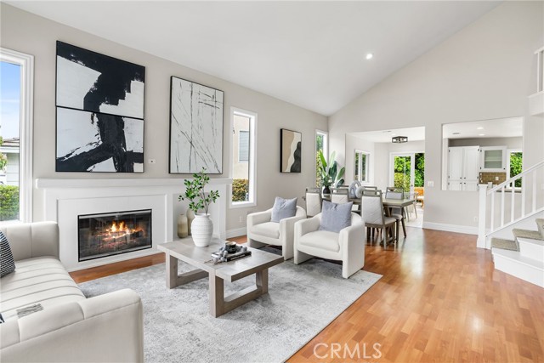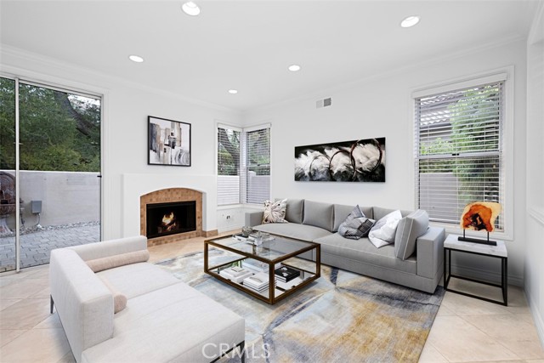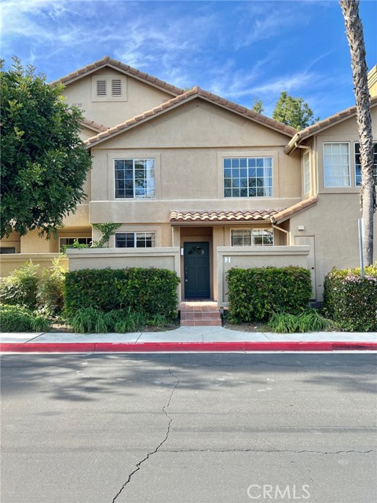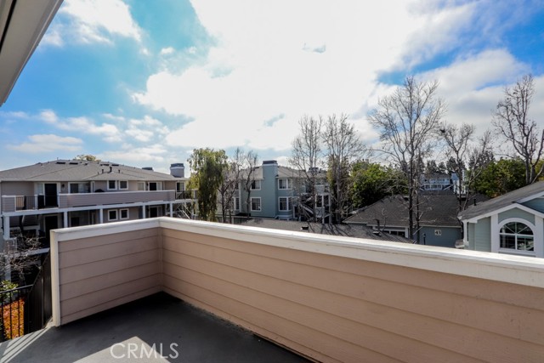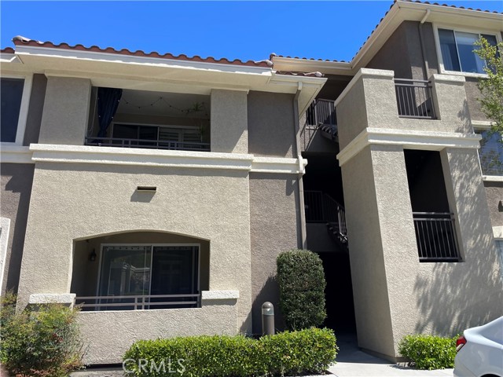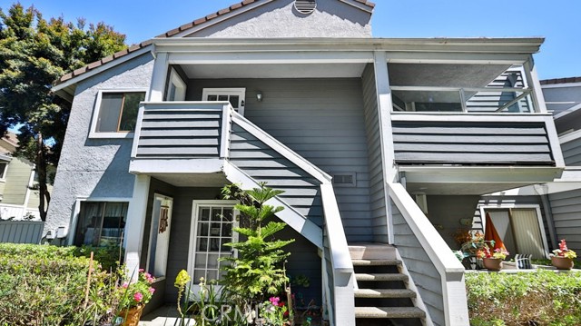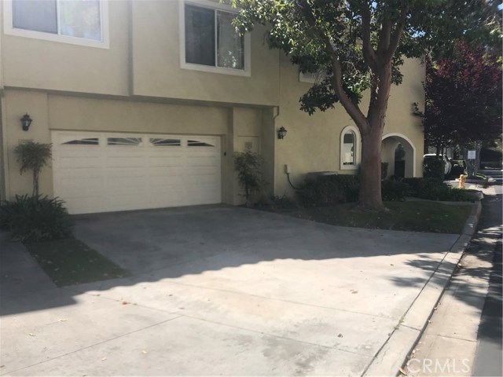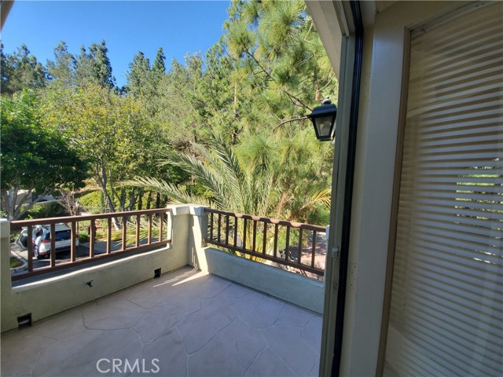
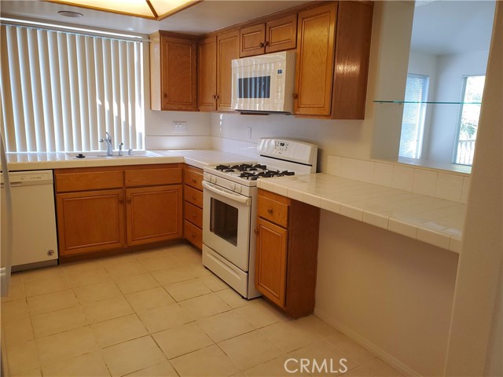
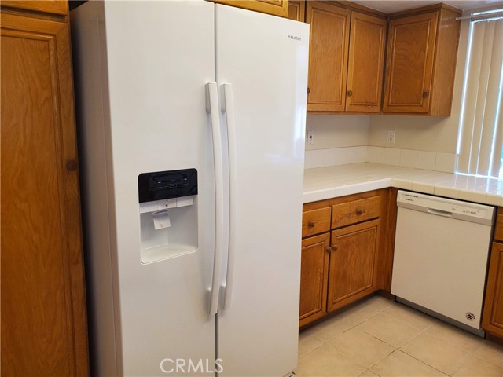
View Photos
4 Pamplona Aliso Viejo, CA 92656
$3,300
Leased Price as of 03/15/2022
- 2 Beds
- 2 Baths
- 1,226 Sq.Ft.
Leased
Property Overview: 4 Pamplona Aliso Viejo, CA has 2 bedrooms, 2 bathrooms, 1,226 living square feet and -- square feet lot size. Call an Ardent Real Estate Group agent with any questions you may have.
Listed by Veronica Encinas | BRE #01491942 | Coldwell Banker Realty
Co-listed by Rosario Rodriguez | BRE #01300000 | Coldwell Banker Realty
Co-listed by Rosario Rodriguez | BRE #01300000 | Coldwell Banker Realty
Last checked: 14 minutes ago |
Last updated: March 16th, 2022 |
Source CRMLS |
DOM: 27
Home details
- Lot Sq. Ft
- --
- HOA Dues
- $0/mo
- Year built
- 1992
- Garage
- 1 Car
- Property Type:
- Condominium
- Status
- Leased
- MLS#
- OC22031260
- City
- Aliso Viejo
- County
- Orange
- Time on Site
- 799 days
Show More
Property Details for 4 Pamplona
Local Aliso Viejo Agent
Loading...
Sale History for 4 Pamplona
Last leased for $3,300 on March 15th, 2022
-
March, 2022
-
Mar 16, 2022
Date
Leased
CRMLS: OC22031260
$3,300
Price
-
January, 2020
-
Jan 19, 2020
Date
Leased
CRMLS: OC19213013
$2,375
Price
-
Jan 17, 2020
Date
Pending
CRMLS: OC19213013
$2,375
Price
-
Sep 13, 2019
Date
Active
CRMLS: OC19213013
$2,375
Price
-
Listing provided courtesy of CRMLS
-
September, 2017
-
Sep 27, 2017
Date
Pending
CRMLS: OC17162393
$2,350
Price
-
Sep 1, 2017
Date
Price Change
CRMLS: OC17162393
$2,350
Price
-
Jul 18, 2017
Date
Active
CRMLS: OC17162393
$2,375
Price
-
Listing provided courtesy of CRMLS
-
August, 2001
-
Aug 30, 2001
Date
Sold (Public Records)
Public Records
$227,000
Price
-
September, 1997
-
Sep 25, 1997
Date
Sold (Public Records)
Public Records
$130,000
Price
Show More
Tax History for 4 Pamplona
Assessed Value (2020):
$317,433
| Year | Land Value | Improved Value | Assessed Value |
|---|---|---|---|
| 2020 | $158,912 | $158,521 | $317,433 |
Home Value Compared to the Market
This property vs the competition
About 4 Pamplona
Detailed summary of property
Public Facts for 4 Pamplona
Public county record property details
- Beds
- 2
- Baths
- 2
- Year built
- 1992
- Sq. Ft.
- 1,226
- Lot Size
- 3,630
- Stories
- --
- Type
- Condominium Unit (Residential)
- Pool
- No
- Spa
- No
- County
- Orange
- Lot#
- 1
- APN
- 930-659-00
The source for these homes facts are from public records.
92656 Real Estate Sale History (Last 30 days)
Last 30 days of sale history and trends
Median List Price
$900,000
Median List Price/Sq.Ft.
$665
Median Sold Price
$820,000
Median Sold Price/Sq.Ft.
$643
Total Inventory
80
Median Sale to List Price %
105.81%
Avg Days on Market
17
Loan Type
Conventional (48.57%), FHA (5.71%), VA (0%), Cash (22.86%), Other (22.86%)
Thinking of Selling?
Is this your property?
Thinking of Selling?
Call, Text or Message
Thinking of Selling?
Call, Text or Message
Homes for Sale Near 4 Pamplona
Nearby Homes for Sale
Homes for Lease Near 4 Pamplona
Nearby Homes for Lease
Recently Leased Homes Near 4 Pamplona
Related Resources to 4 Pamplona
New Listings in 92656
Popular Zip Codes
Popular Cities
- Anaheim Hills Homes for Sale
- Brea Homes for Sale
- Corona Homes for Sale
- Fullerton Homes for Sale
- Huntington Beach Homes for Sale
- Irvine Homes for Sale
- La Habra Homes for Sale
- Long Beach Homes for Sale
- Los Angeles Homes for Sale
- Ontario Homes for Sale
- Placentia Homes for Sale
- Riverside Homes for Sale
- San Bernardino Homes for Sale
- Whittier Homes for Sale
- Yorba Linda Homes for Sale
- More Cities
Other Aliso Viejo Resources
- Aliso Viejo Homes for Sale
- Aliso Viejo Townhomes for Sale
- Aliso Viejo Condos for Sale
- Aliso Viejo 1 Bedroom Homes for Sale
- Aliso Viejo 2 Bedroom Homes for Sale
- Aliso Viejo 3 Bedroom Homes for Sale
- Aliso Viejo 4 Bedroom Homes for Sale
- Aliso Viejo 5 Bedroom Homes for Sale
- Aliso Viejo Single Story Homes for Sale
- Aliso Viejo Homes for Sale with Pools
- Aliso Viejo Homes for Sale with 3 Car Garages
- Aliso Viejo Homes for Sale with Large Lots
- Aliso Viejo Cheapest Homes for Sale
- Aliso Viejo Luxury Homes for Sale
- Aliso Viejo Newest Listings for Sale
- Aliso Viejo Homes Pending Sale
- Aliso Viejo Recently Sold Homes
Based on information from California Regional Multiple Listing Service, Inc. as of 2019. This information is for your personal, non-commercial use and may not be used for any purpose other than to identify prospective properties you may be interested in purchasing. Display of MLS data is usually deemed reliable but is NOT guaranteed accurate by the MLS. Buyers are responsible for verifying the accuracy of all information and should investigate the data themselves or retain appropriate professionals. Information from sources other than the Listing Agent may have been included in the MLS data. Unless otherwise specified in writing, Broker/Agent has not and will not verify any information obtained from other sources. The Broker/Agent providing the information contained herein may or may not have been the Listing and/or Selling Agent.
