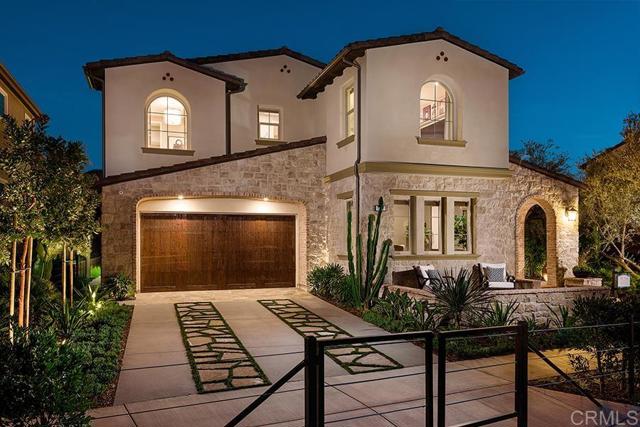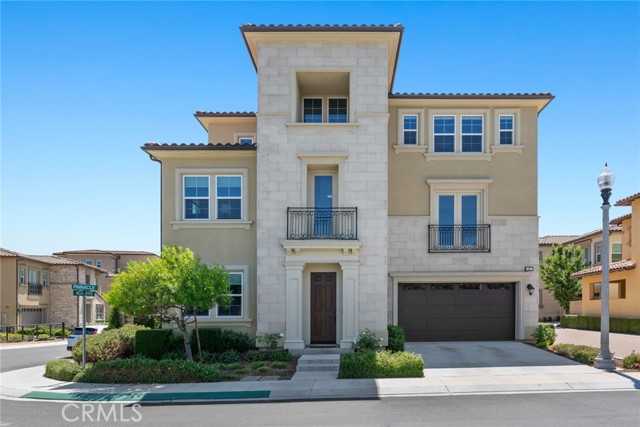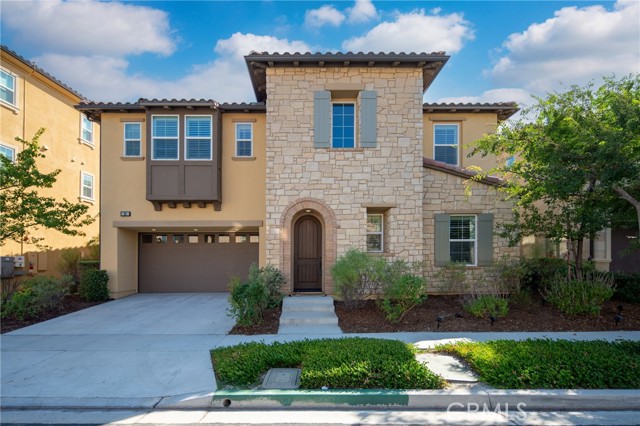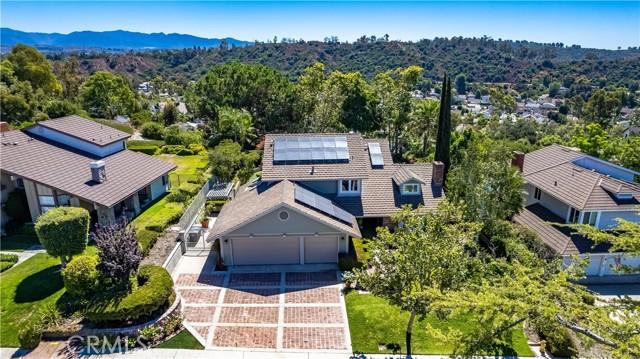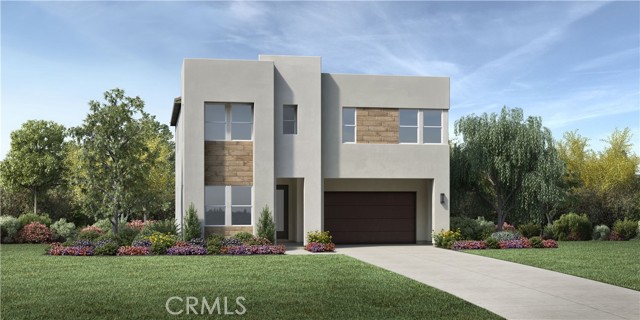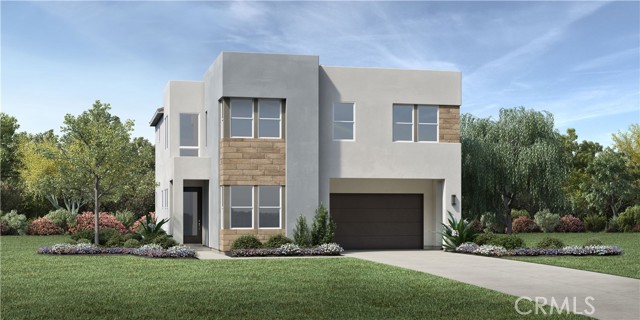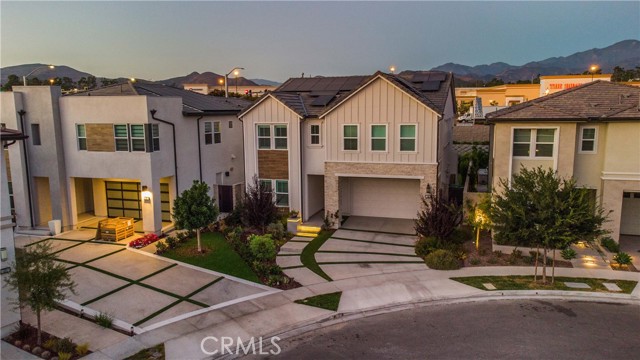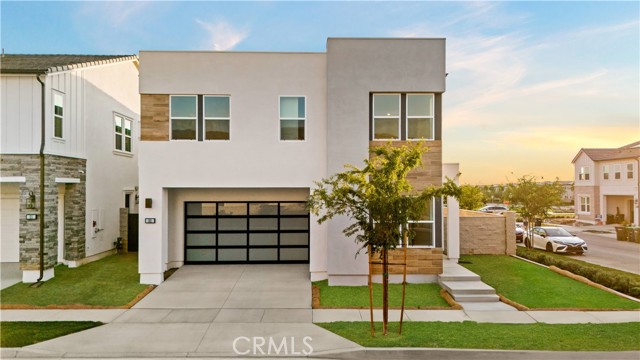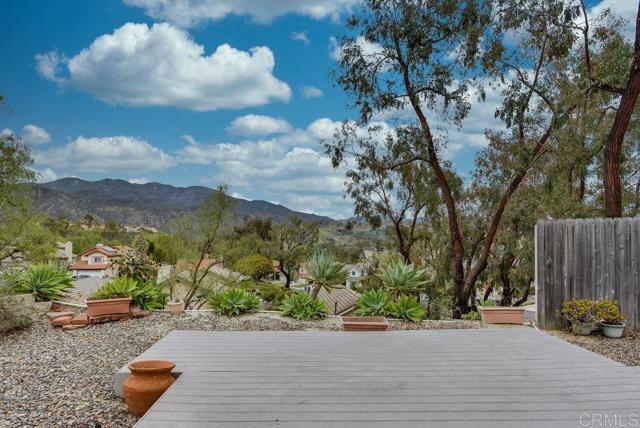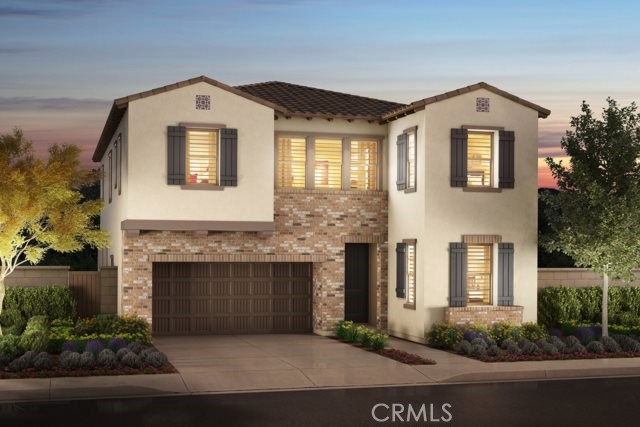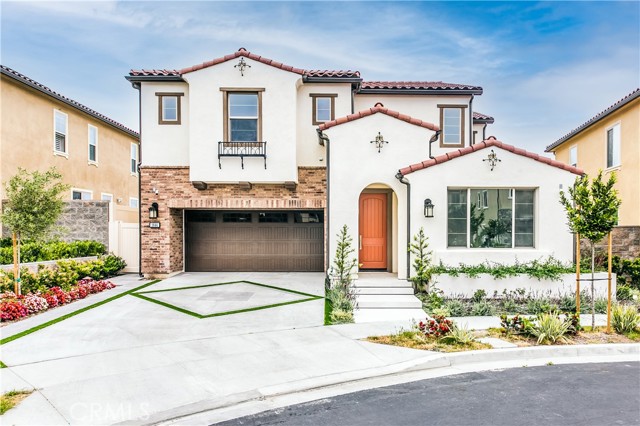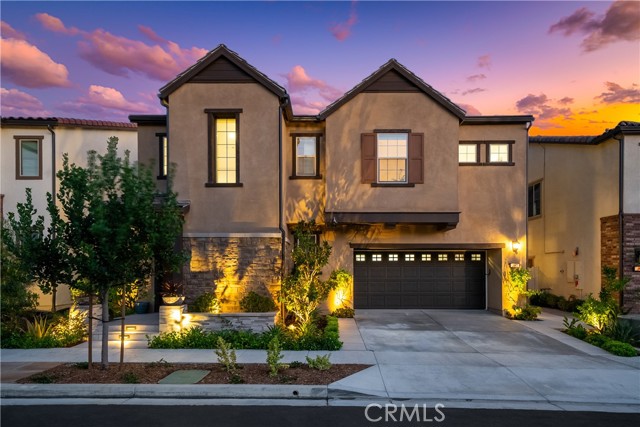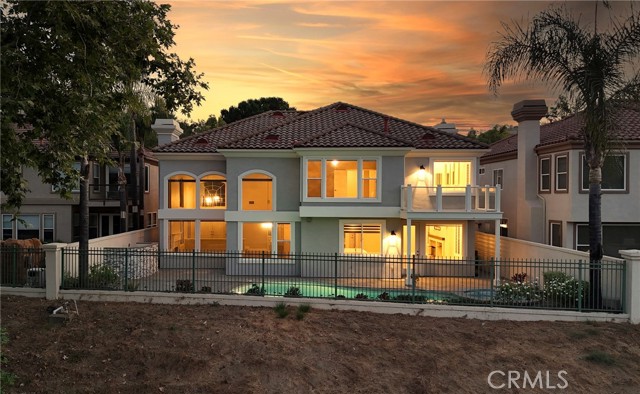
Open Today 12pm-3pm
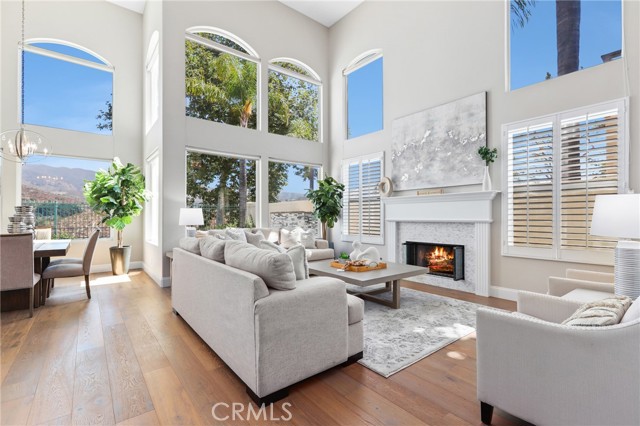
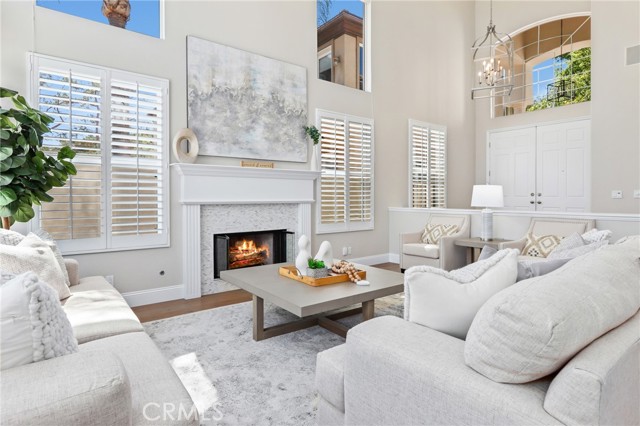
View Photos
40 Barneburg Rancho Santa Margarita, CA 92679
$2,399,900
- 5 Beds
- 4.5 Baths
- 3,515 Sq.Ft.
For Sale
Property Overview: 40 Barneburg Rancho Santa Margarita, CA has 5 bedrooms, 4.5 bathrooms, 3,515 living square feet and 6,000 square feet lot size. Call an Ardent Real Estate Group agent to verify current availability of this home or with any questions you may have.
Listed by Maryam Amiri | BRE #01804754 | Redfin
Co-listed by Christopher Bistolas | BRE #01838313 | Redfin
Co-listed by Christopher Bistolas | BRE #01838313 | Redfin
Last checked: 2 minutes ago |
Last updated: September 6th, 2024 |
Source CRMLS |
DOM: 2
Home details
- Lot Sq. Ft
- 6,000
- HOA Dues
- $320/mo
- Year built
- 1995
- Garage
- 3 Car
- Property Type:
- Single Family Home
- Status
- Active
- MLS#
- OC24184289
- City
- Rancho Santa Margarita
- County
- Orange
- Time on Site
- 1 day
Show More
Open Houses for 40 Barneburg
Sunday, Sep 8th:
12:00pm-3:00pm
Schedule Tour
Loading...
Virtual Tour
Use the following link to view this property's virtual tour:
Property Details for 40 Barneburg
Local Rancho Santa Margarita Agent
Loading...
Sale History for 40 Barneburg
Last sold for $1,474,900 on June 26th, 2020
-
September, 2024
-
Sep 6, 2024
Date
Canceled
CRMLS: OC24152490
$2,399,900
Price
-
Jul 25, 2024
Date
Active
CRMLS: OC24152490
$2,399,900
Price
-
Listing provided courtesy of CRMLS
-
September, 2024
-
Sep 5, 2024
Date
Active
CRMLS: OC24184289
$2,399,900
Price
-
June, 2020
-
Jun 27, 2020
Date
Sold
CRMLS: OC20050185
$1,474,900
Price
-
Jun 18, 2020
Date
Pending
CRMLS: OC20050185
$1,474,900
Price
-
May 24, 2020
Date
Active Under Contract
CRMLS: OC20050185
$1,474,900
Price
-
May 6, 2020
Date
Price Change
CRMLS: OC20050185
$1,474,900
Price
-
Mar 7, 2020
Date
Active
CRMLS: OC20050185
$1,495,000
Price
-
Listing provided courtesy of CRMLS
-
November, 2018
-
Nov 27, 2018
Date
Sold
CRMLS: OC18257758
$1,370,000
Price
-
Oct 25, 2018
Date
Active Under Contract
CRMLS: OC18257758
$1,449,900
Price
-
Oct 24, 2018
Date
Active
CRMLS: OC18257758
$1,449,900
Price
-
Listing provided courtesy of CRMLS
Show More
Tax History for 40 Barneburg
Recent tax history for this property
| Year | Land Value | Improved Value | Assessed Value |
|---|---|---|---|
| The tax history for this property will expand as we gather information for this property. | |||
Home Value Compared to the Market
This property vs the competition
About 40 Barneburg
Detailed summary of property
Public Facts for 40 Barneburg
Public county record property details
- Beds
- --
- Baths
- --
- Year built
- --
- Sq. Ft.
- --
- Lot Size
- --
- Stories
- --
- Type
- --
- Pool
- --
- Spa
- --
- County
- --
- Lot#
- --
- APN
- --
The source for these homes facts are from public records.
92679 Real Estate Sale History (Last 30 days)
Last 30 days of sale history and trends
Median List Price
$1,398,000
Median List Price/Sq.Ft.
$646
Median Sold Price
$1,695,000
Median Sold Price/Sq.Ft.
$660
Total Inventory
69
Median Sale to List Price %
102.73%
Avg Days on Market
31
Loan Type
Conventional (59.26%), FHA (0%), VA (3.7%), Cash (11.11%), Other (25.93%)
Tour This Home
Contact Jon
Rancho Santa Margarita Agent
Call, Text or Message
Rancho Santa Margarita Agent
Call, Text or Message
Homes for Sale Near 40 Barneburg
Nearby Homes for Sale
Recently Sold Homes Near 40 Barneburg
Related Resources to 40 Barneburg
New Listings in 92679
Popular Zip Codes
Popular Cities
- Anaheim Hills Homes for Sale
- Brea Homes for Sale
- Corona Homes for Sale
- Fullerton Homes for Sale
- Huntington Beach Homes for Sale
- Irvine Homes for Sale
- La Habra Homes for Sale
- Long Beach Homes for Sale
- Los Angeles Homes for Sale
- Ontario Homes for Sale
- Placentia Homes for Sale
- Riverside Homes for Sale
- San Bernardino Homes for Sale
- Whittier Homes for Sale
- Yorba Linda Homes for Sale
- More Cities
Other Rancho Santa Margarita Resources
- Rancho Santa Margarita Homes for Sale
- Rancho Santa Margarita Townhomes for Sale
- Rancho Santa Margarita Condos for Sale
- Rancho Santa Margarita 2 Bedroom Homes for Sale
- Rancho Santa Margarita 3 Bedroom Homes for Sale
- Rancho Santa Margarita 4 Bedroom Homes for Sale
- Rancho Santa Margarita 5 Bedroom Homes for Sale
- Rancho Santa Margarita Single Story Homes for Sale
- Rancho Santa Margarita Homes for Sale with Pools
- Rancho Santa Margarita Homes for Sale with 3 Car Garages
- Rancho Santa Margarita Cheapest Homes for Sale
- Rancho Santa Margarita Luxury Homes for Sale
- Rancho Santa Margarita Newest Listings for Sale
- Rancho Santa Margarita Homes Pending Sale
- Rancho Santa Margarita Recently Sold Homes
Based on information from California Regional Multiple Listing Service, Inc. as of 2019. This information is for your personal, non-commercial use and may not be used for any purpose other than to identify prospective properties you may be interested in purchasing. Display of MLS data is usually deemed reliable but is NOT guaranteed accurate by the MLS. Buyers are responsible for verifying the accuracy of all information and should investigate the data themselves or retain appropriate professionals. Information from sources other than the Listing Agent may have been included in the MLS data. Unless otherwise specified in writing, Broker/Agent has not and will not verify any information obtained from other sources. The Broker/Agent providing the information contained herein may or may not have been the Listing and/or Selling Agent.
