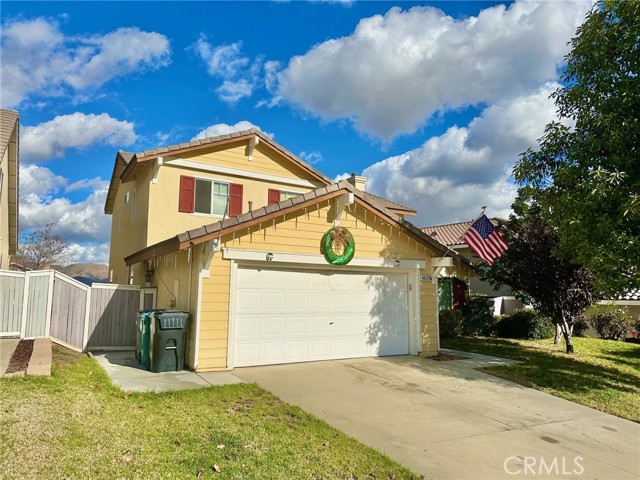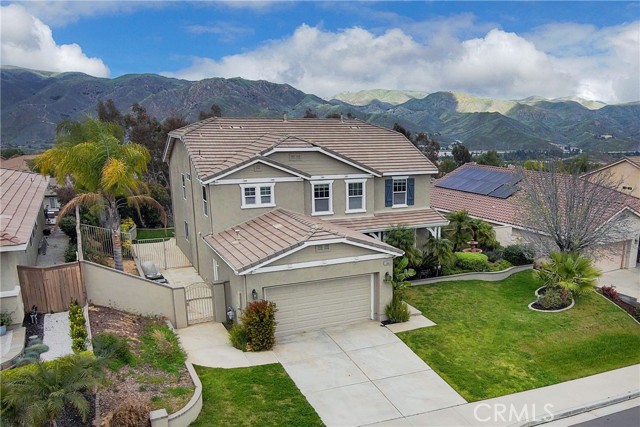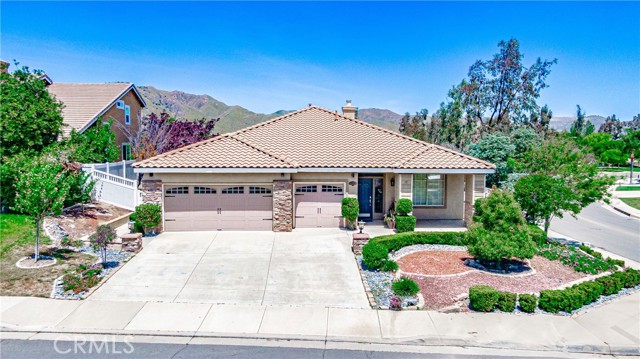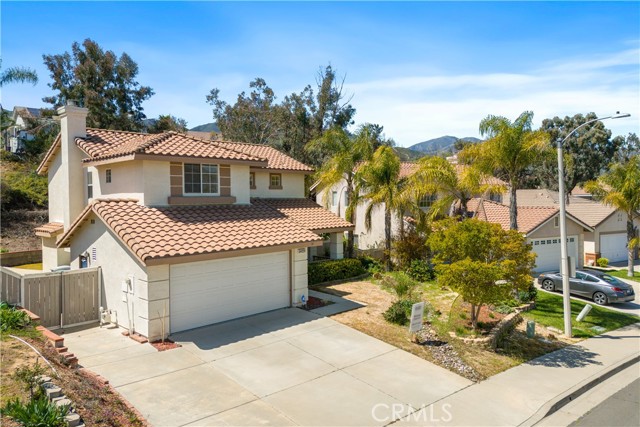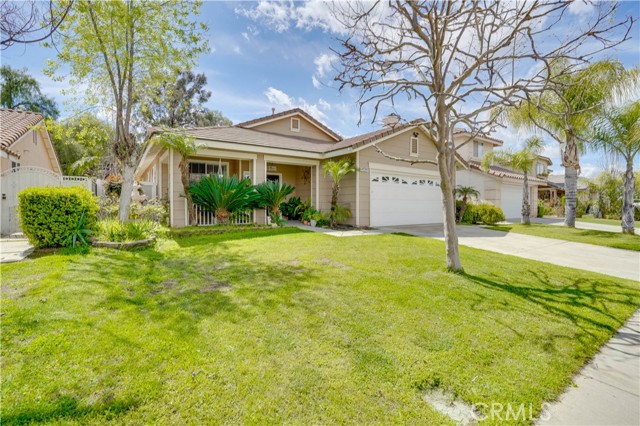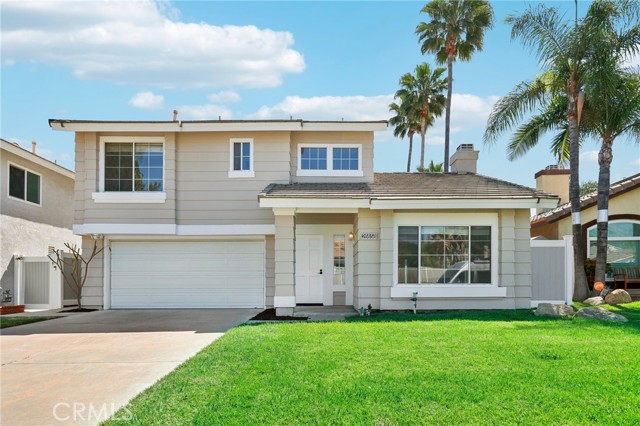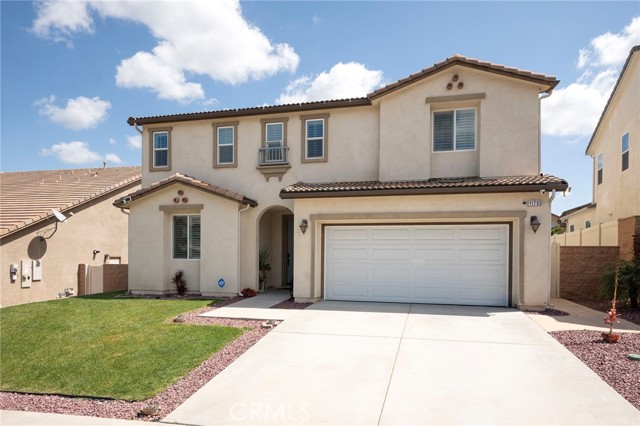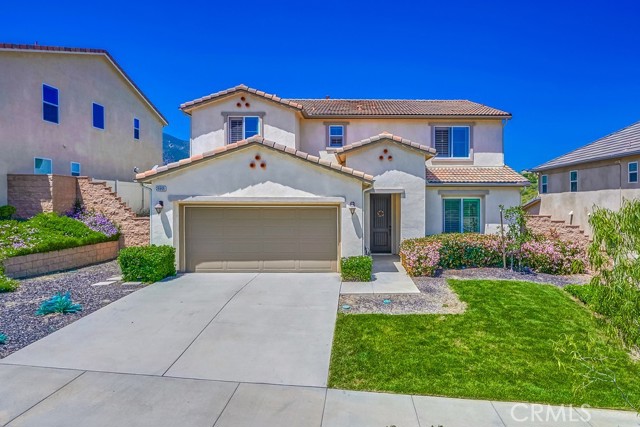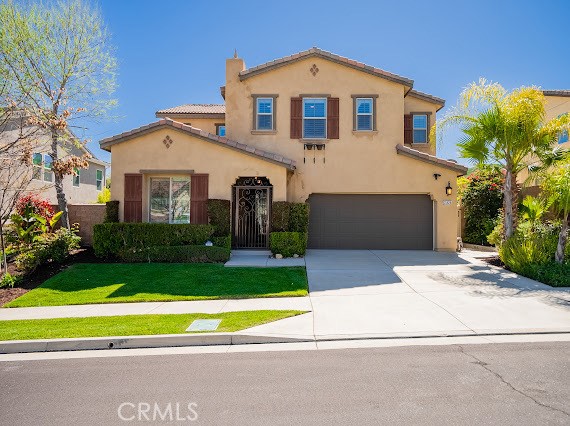40081 Charleston Ln Temecula, CA 92591
$395,000
Sold Price as of 12/02/2016
- 3 Beds
- 2 Baths
- 1,936 Sq.Ft.
Off Market
Property Overview: 40081 Charleston Ln Temecula, CA has 3 bedrooms, 2 bathrooms, 1,936 living square feet and 3,484 square feet lot size. Call an Ardent Real Estate Group agent with any questions you may have.
Home Value Compared to the Market
Refinance your Current Mortgage and Save
Save $
You could be saving money by taking advantage of a lower rate and reducing your monthly payment. See what current rates are at and get a free no-obligation quote on today's refinance rates.
Local Temecula Agent
Loading...
Sale History for 40081 Charleston Ln
Last leased for $2,500 on March 23rd, 2018
-
March, 2018
-
Mar 24, 2018
Date
Leased
CRMLS: SW17280713
$2,500
Price
-
Mar 14, 2018
Date
Price Change
CRMLS: SW17280713
$2,695
Price
-
Mar 14, 2018
Date
Active
CRMLS: SW17280713
$2,495
Price
-
Jan 25, 2018
Date
Hold
CRMLS: SW17280713
$2,495
Price
-
Jan 18, 2018
Date
Active
CRMLS: SW17280713
$2,495
Price
-
Jan 17, 2018
Date
Hold
CRMLS: SW17280713
$2,495
Price
-
Dec 29, 2017
Date
Active
CRMLS: SW17280713
$2,495
Price
-
Listing provided courtesy of CRMLS
-
March, 2017
-
Mar 29, 2017
Date
Canceled
CRMLS: SW17038468
$430,000
Price
-
Feb 28, 2017
Date
Withdrawn
CRMLS: SW17038468
$430,000
Price
-
Feb 24, 2017
Date
Active
CRMLS: SW17038468
$430,000
Price
-
Listing provided courtesy of CRMLS
-
March, 2017
-
Mar 2, 2017
Date
Leased
CRMLS: SW16769499
$2,495
Price
-
Feb 24, 2017
Date
Price Change
CRMLS: SW16769499
$2,295
Price
-
Feb 9, 2017
Date
Price Change
CRMLS: SW16769499
$2,495
Price
-
Feb 3, 2017
Date
Price Change
CRMLS: SW16769499
$2,695
Price
-
Dec 31, 2016
Date
Active
CRMLS: SW16769499
$2,700
Price
-
Listing provided courtesy of CRMLS
-
December, 2016
-
Dec 3, 2016
Date
Sold
CRMLS: SW16728918
$395,000
Price
-
Oct 31, 2016
Date
Pending
CRMLS: SW16728918
$399,900
Price
-
Oct 19, 2016
Date
Active
CRMLS: SW16728918
$399,900
Price
-
Listing provided courtesy of CRMLS
-
December, 2016
-
Dec 2, 2016
Date
Sold (Public Records)
Public Records
$395,000
Price
-
April, 2015
-
Apr 17, 2015
Date
Sold (Public Records)
Public Records
$355,500
Price
Show More
Tax History for 40081 Charleston Ln
Assessed Value (2020):
$419,176
| Year | Land Value | Improved Value | Assessed Value |
|---|---|---|---|
| 2020 | $106,120 | $313,056 | $419,176 |
About 40081 Charleston Ln
Detailed summary of property
Public Facts for 40081 Charleston Ln
Public county record property details
- Beds
- 3
- Baths
- 2
- Year built
- 2006
- Sq. Ft.
- 1,936
- Lot Size
- 3,484
- Stories
- 2
- Type
- Single Family Residential
- Pool
- No
- Spa
- No
- County
- Riverside
- Lot#
- 65
- APN
- 916-551-023
The source for these homes facts are from public records.
92591 Real Estate Sale History (Last 30 days)
Last 30 days of sale history and trends
Median List Price
$749,900
Median List Price/Sq.Ft.
$366
Median Sold Price
$742,000
Median Sold Price/Sq.Ft.
$344
Total Inventory
122
Median Sale to List Price %
100.27%
Avg Days on Market
22
Loan Type
Conventional (36.67%), FHA (10%), VA (10%), Cash (23.33%), Other (16.67%)
Thinking of Selling?
Is this your property?
Thinking of Selling?
Call, Text or Message
Thinking of Selling?
Call, Text or Message
Refinance your Current Mortgage and Save
Save $
You could be saving money by taking advantage of a lower rate and reducing your monthly payment. See what current rates are at and get a free no-obligation quote on today's refinance rates.
Homes for Sale Near 40081 Charleston Ln
Nearby Homes for Sale
Recently Sold Homes Near 40081 Charleston Ln
Nearby Homes to 40081 Charleston Ln
Data from public records.
3 Beds |
2 Baths |
1,763 Sq. Ft.
3 Beds |
2 Baths |
2,203 Sq. Ft.
3 Beds |
2 Baths |
2,203 Sq. Ft.
3 Beds |
3 Baths |
2,077 Sq. Ft.
3 Beds |
2 Baths |
1,670 Sq. Ft.
3 Beds |
2 Baths |
1,577 Sq. Ft.
3 Beds |
2 Baths |
1,670 Sq. Ft.
-- Beds |
-- Baths |
-- Sq. Ft.
3 Beds |
2 Baths |
1,577 Sq. Ft.
3 Beds |
2 Baths |
1,577 Sq. Ft.
3 Beds |
3 Baths |
2,077 Sq. Ft.
3 Beds |
2 Baths |
1,577 Sq. Ft.
Related Resources to 40081 Charleston Ln
New Listings in 92591
Popular Zip Codes
Popular Cities
- Anaheim Hills Homes for Sale
- Brea Homes for Sale
- Corona Homes for Sale
- Fullerton Homes for Sale
- Huntington Beach Homes for Sale
- Irvine Homes for Sale
- La Habra Homes for Sale
- Long Beach Homes for Sale
- Los Angeles Homes for Sale
- Ontario Homes for Sale
- Placentia Homes for Sale
- Riverside Homes for Sale
- San Bernardino Homes for Sale
- Whittier Homes for Sale
- Yorba Linda Homes for Sale
- More Cities
Other Temecula Resources
- Temecula Homes for Sale
- Temecula Townhomes for Sale
- Temecula Condos for Sale
- Temecula 2 Bedroom Homes for Sale
- Temecula 3 Bedroom Homes for Sale
- Temecula 4 Bedroom Homes for Sale
- Temecula 5 Bedroom Homes for Sale
- Temecula Single Story Homes for Sale
- Temecula Homes for Sale with Pools
- Temecula Homes for Sale with 3 Car Garages
- Temecula New Homes for Sale
- Temecula Homes for Sale with Large Lots
- Temecula Cheapest Homes for Sale
- Temecula Luxury Homes for Sale
- Temecula Newest Listings for Sale
- Temecula Homes Pending Sale
- Temecula Recently Sold Homes

