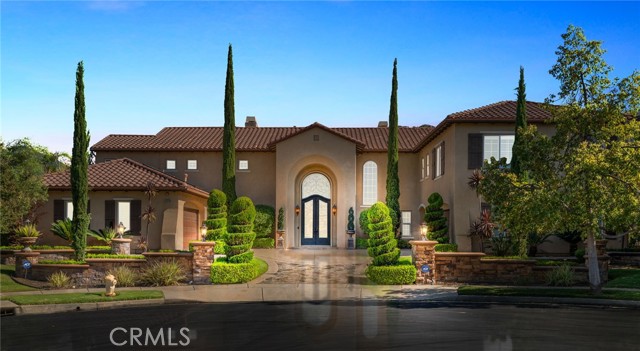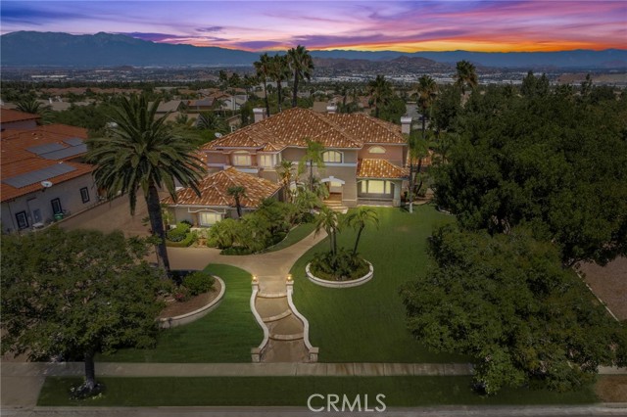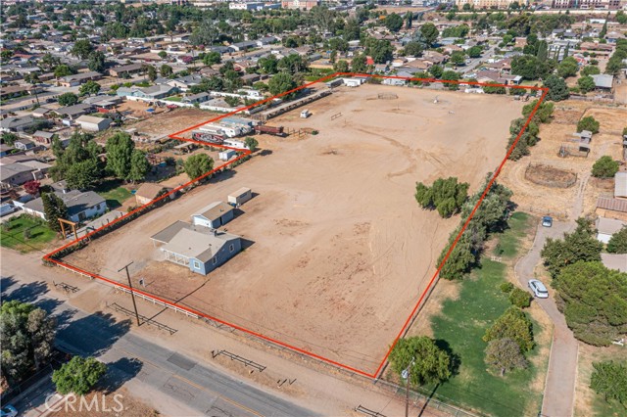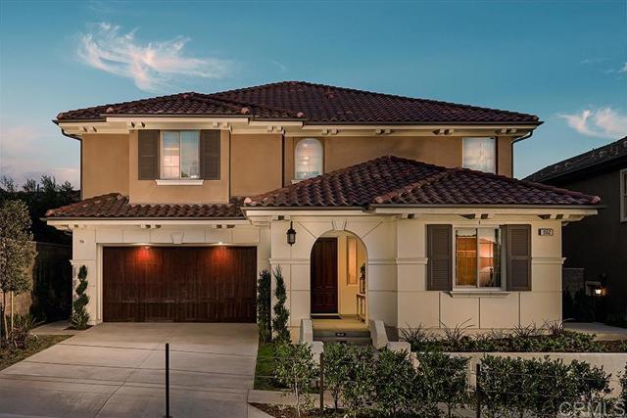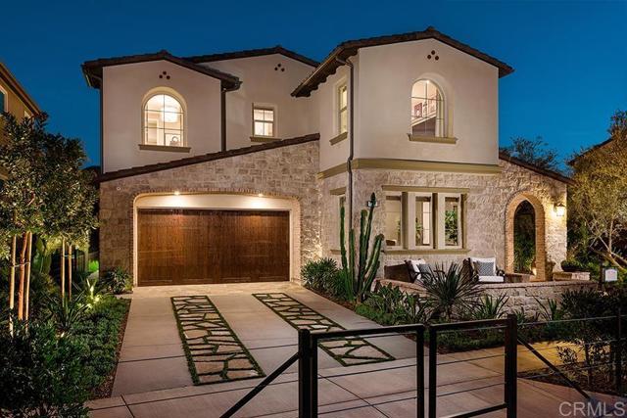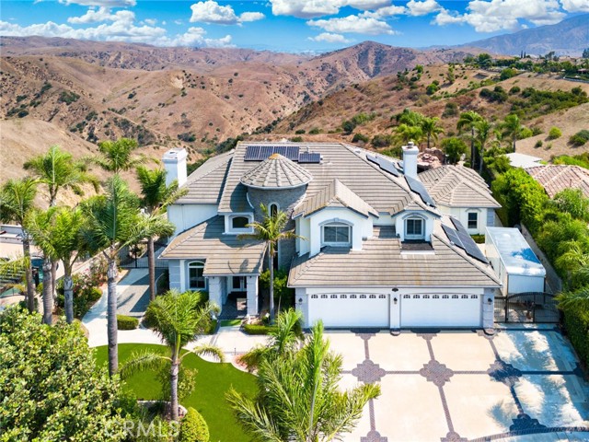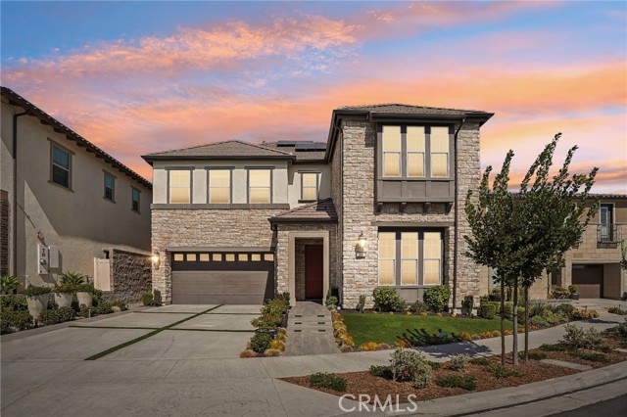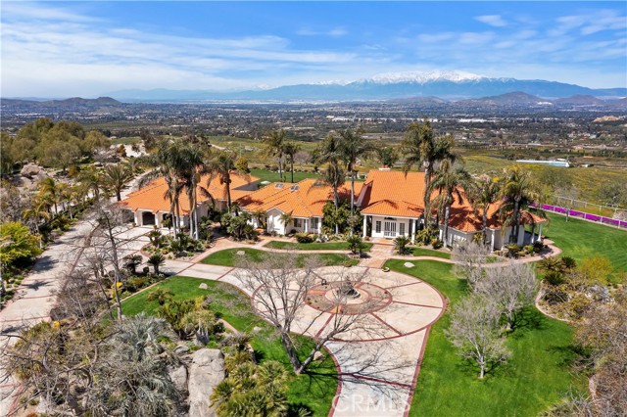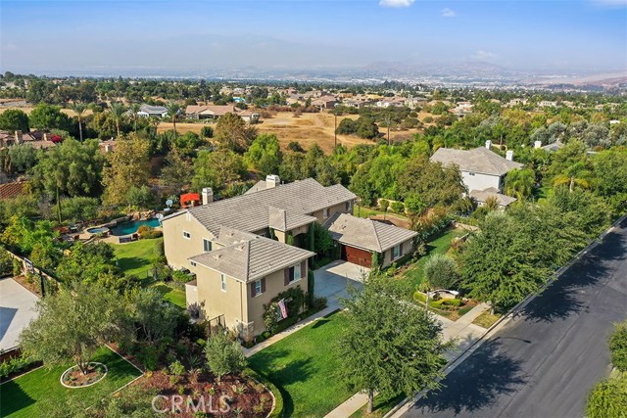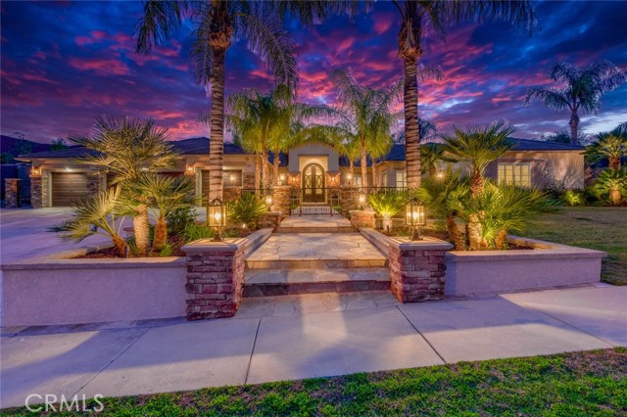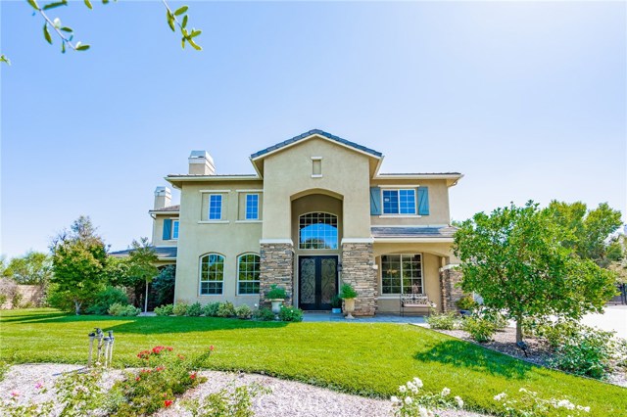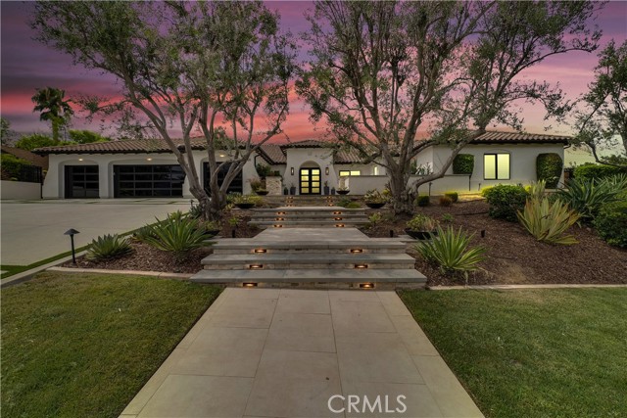
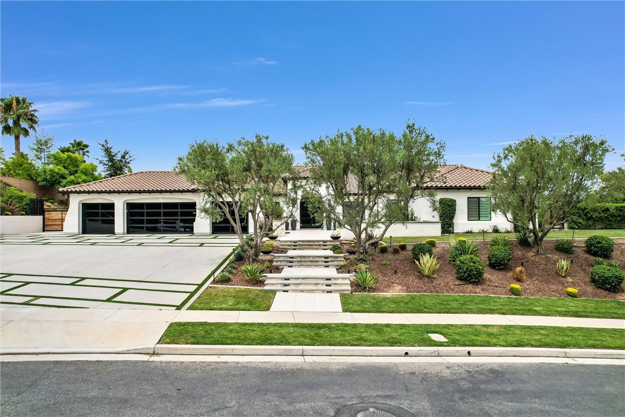
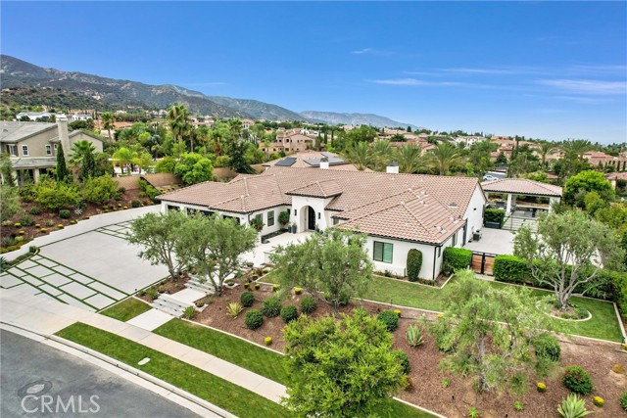
View Photos
4028 Shady Ridge Dr Corona, CA 92881
$2,925,000
Sold Price as of 10/20/2023
- 4 Beds
- 4.5 Baths
- 4,400 Sq.Ft.
Sold
Property Overview: 4028 Shady Ridge Dr Corona, CA has 4 bedrooms, 4.5 bathrooms, 4,400 living square feet and 43,996 square feet lot size. Call an Ardent Real Estate Group agent with any questions you may have.
Listed by Ellen Berry | BRE #01196767 | First Team Estates
Co-listed by Ryan Berry | BRE #02132807 | First Team Real Estate
Co-listed by Ryan Berry | BRE #02132807 | First Team Real Estate
Last checked: 2 minutes ago |
Last updated: October 22nd, 2023 |
Source CRMLS |
DOM: 19
Home details
- Lot Sq. Ft
- 43,996
- HOA Dues
- $270/mo
- Year built
- 2003
- Garage
- 6 Car
- Property Type:
- Single Family Home
- Status
- Sold
- MLS#
- OC23152265
- City
- Corona
- County
- Riverside
- Time on Site
- 397 days
Show More
Virtual Tour
Use the following link to view this property's virtual tour:
Property Details for 4028 Shady Ridge Dr
Local Corona Agent
Loading...
Sale History for 4028 Shady Ridge Dr
Last sold for $2,925,000 on October 20th, 2023
-
October, 2023
-
Oct 20, 2023
Date
Sold
CRMLS: OC23152265
$2,925,000
Price
-
Aug 15, 2023
Date
Active
CRMLS: OC23152265
$2,999,999
Price
-
May, 2019
-
May 10, 2019
Date
Sold
CRMLS: IV19063951
$1,237,500
Price
-
Apr 15, 2019
Date
Pending
CRMLS: IV19063951
$1,299,000
Price
-
Mar 28, 2019
Date
Active Under Contract
CRMLS: IV19063951
$1,299,000
Price
-
Mar 23, 2019
Date
Active
CRMLS: IV19063951
$1,299,000
Price
-
Listing provided courtesy of CRMLS
-
May, 2019
-
May 10, 2019
Date
Sold (Public Records)
Public Records
$1,237,500
Price
-
November, 2015
-
Nov 30, 2015
Date
Sold (Public Records)
Public Records
$1,050,000
Price
Show More
Tax History for 4028 Shady Ridge Dr
Assessed Value (2020):
$1,262,250
| Year | Land Value | Improved Value | Assessed Value |
|---|---|---|---|
| 2020 | $183,600 | $1,078,650 | $1,262,250 |
Home Value Compared to the Market
This property vs the competition
About 4028 Shady Ridge Dr
Detailed summary of property
Public Facts for 4028 Shady Ridge Dr
Public county record property details
- Beds
- 4
- Baths
- 3
- Year built
- 2003
- Sq. Ft.
- 4,021
- Lot Size
- 43,995
- Stories
- 1
- Type
- Single Family Residential
- Pool
- Yes
- Spa
- No
- County
- Riverside
- Lot#
- 4
- APN
- 116-270-004
The source for these homes facts are from public records.
92881 Real Estate Sale History (Last 30 days)
Last 30 days of sale history and trends
Median List Price
$899,900
Median List Price/Sq.Ft.
$420
Median Sold Price
$855,000
Median Sold Price/Sq.Ft.
$416
Total Inventory
65
Median Sale to List Price %
100.6%
Avg Days on Market
19
Loan Type
Conventional (76.92%), FHA (0%), VA (7.69%), Cash (7.69%), Other (7.69%)
Thinking of Selling?
Is this your property?
Thinking of Selling?
Call, Text or Message
Thinking of Selling?
Call, Text or Message
Homes for Sale Near 4028 Shady Ridge Dr
Nearby Homes for Sale
Recently Sold Homes Near 4028 Shady Ridge Dr
Related Resources to 4028 Shady Ridge Dr
New Listings in 92881
Popular Zip Codes
Popular Cities
- Anaheim Hills Homes for Sale
- Brea Homes for Sale
- Fullerton Homes for Sale
- Huntington Beach Homes for Sale
- Irvine Homes for Sale
- La Habra Homes for Sale
- Long Beach Homes for Sale
- Los Angeles Homes for Sale
- Ontario Homes for Sale
- Placentia Homes for Sale
- Riverside Homes for Sale
- San Bernardino Homes for Sale
- Whittier Homes for Sale
- Yorba Linda Homes for Sale
- More Cities
Other Corona Resources
- Corona Homes for Sale
- Corona Townhomes for Sale
- Corona Condos for Sale
- Corona 1 Bedroom Homes for Sale
- Corona 2 Bedroom Homes for Sale
- Corona 3 Bedroom Homes for Sale
- Corona 4 Bedroom Homes for Sale
- Corona 5 Bedroom Homes for Sale
- Corona Single Story Homes for Sale
- Corona Homes for Sale with Pools
- Corona Homes for Sale with 3 Car Garages
- Corona New Homes for Sale
- Corona Homes for Sale with Large Lots
- Corona Cheapest Homes for Sale
- Corona Luxury Homes for Sale
- Corona Newest Listings for Sale
- Corona Homes Pending Sale
- Corona Recently Sold Homes
Based on information from California Regional Multiple Listing Service, Inc. as of 2019. This information is for your personal, non-commercial use and may not be used for any purpose other than to identify prospective properties you may be interested in purchasing. Display of MLS data is usually deemed reliable but is NOT guaranteed accurate by the MLS. Buyers are responsible for verifying the accuracy of all information and should investigate the data themselves or retain appropriate professionals. Information from sources other than the Listing Agent may have been included in the MLS data. Unless otherwise specified in writing, Broker/Agent has not and will not verify any information obtained from other sources. The Broker/Agent providing the information contained herein may or may not have been the Listing and/or Selling Agent.
