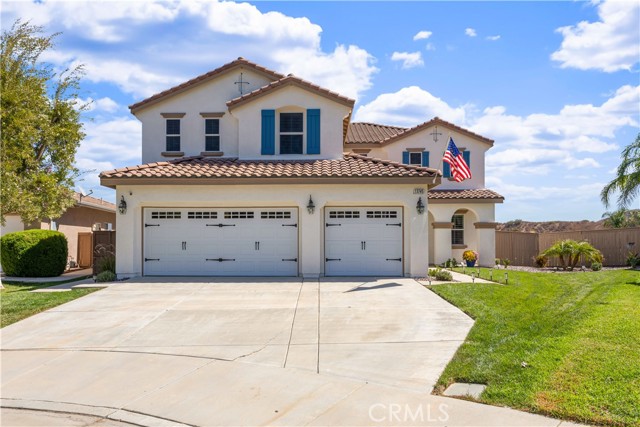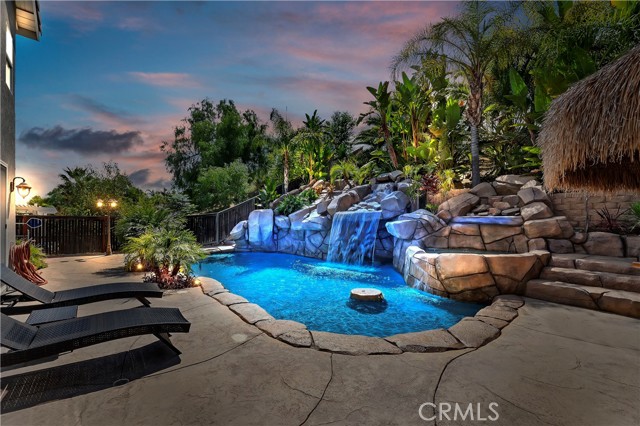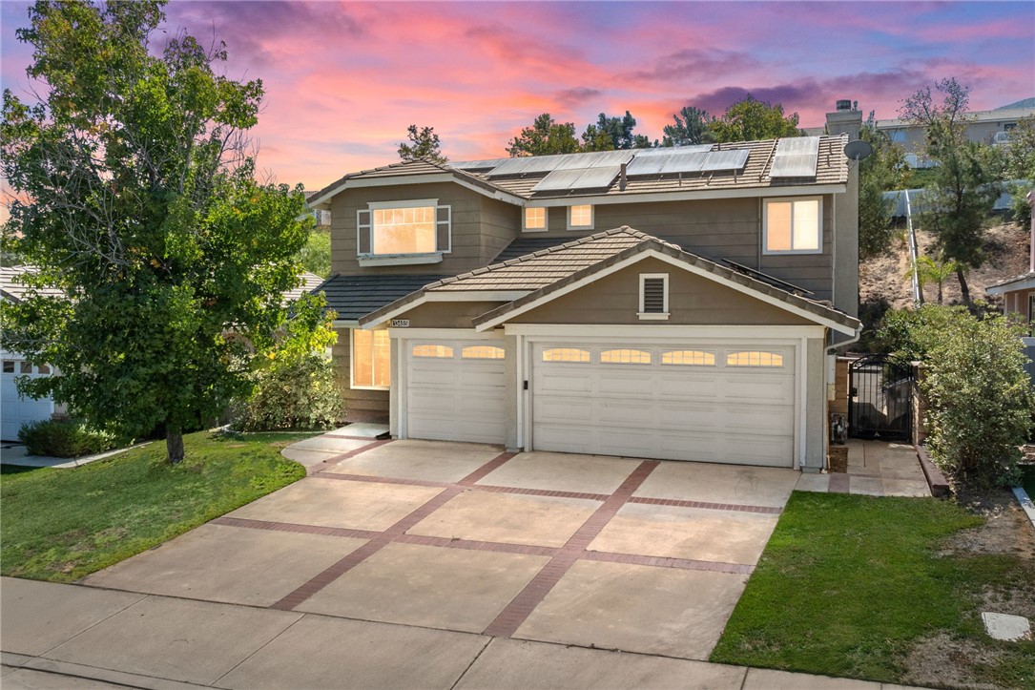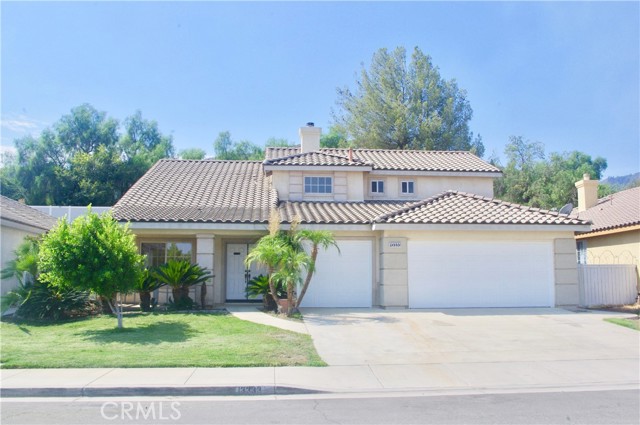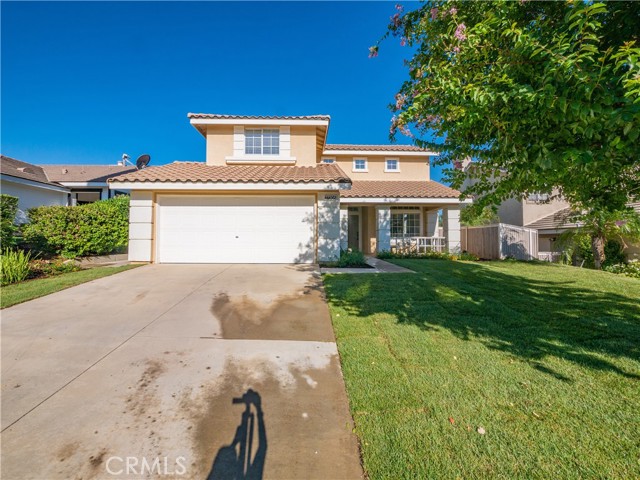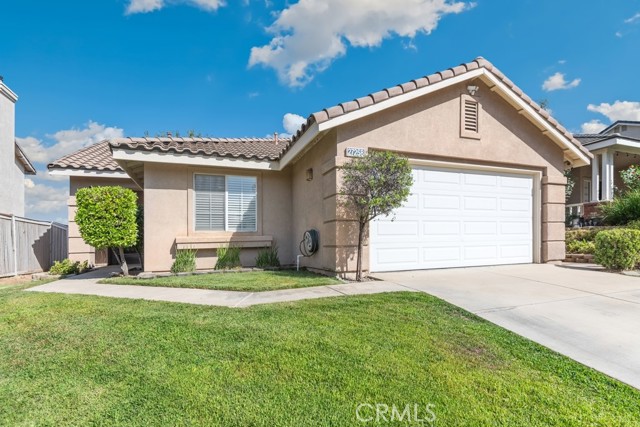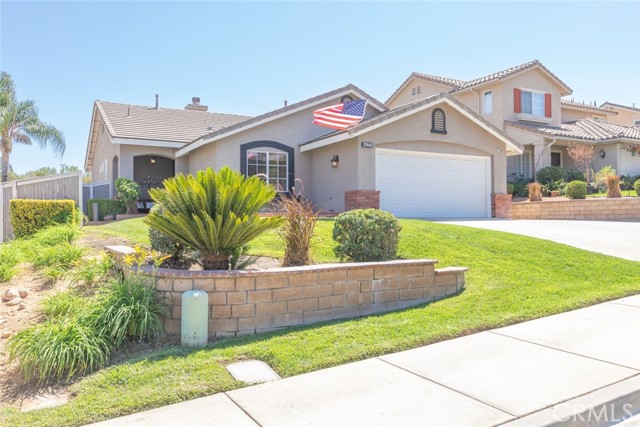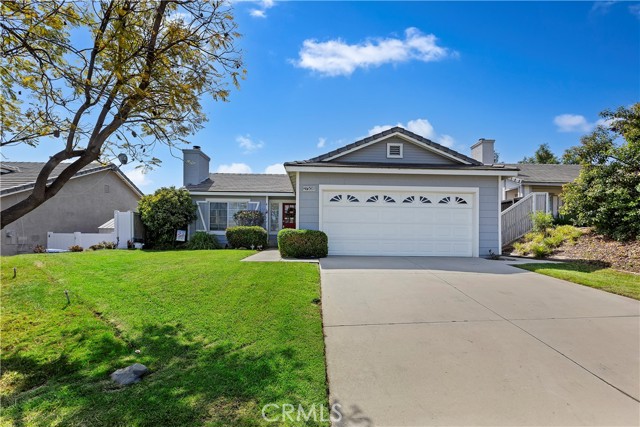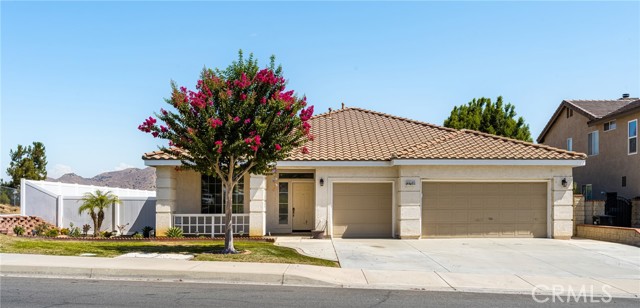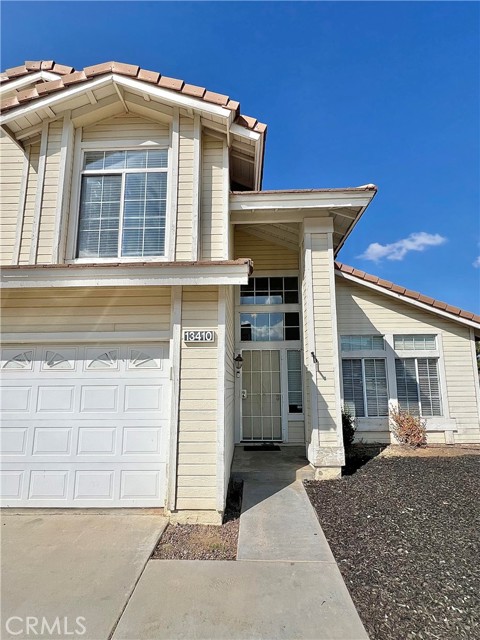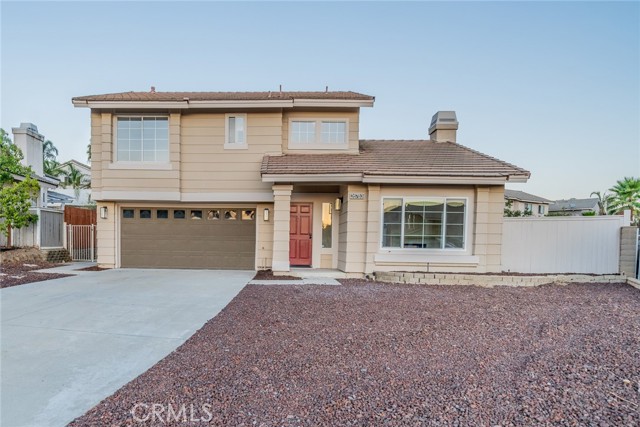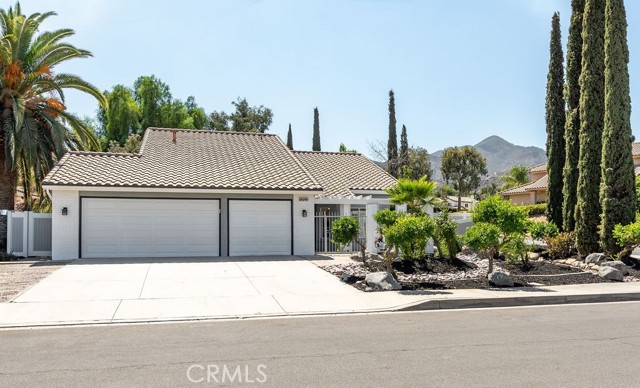4085 Keri Way Fallbrook, CA 92028
$1,100,000
Sold Price as of 07/15/2020
- 4 Beds
- 3 Baths
- 3,639 Sq.Ft.
Off Market
Property Overview: 4085 Keri Way Fallbrook, CA has 4 bedrooms, 3 bathrooms, 3,639 living square feet and 87,991 square feet lot size. Call an Ardent Real Estate Group agent with any questions you may have.
Home Value Compared to the Market
Refinance your Current Mortgage and Save
Save $
You could be saving money by taking advantage of a lower rate and reducing your monthly payment. See what current rates are at and get a free no-obligation quote on today's refinance rates.
Local Fallbrook Agent
Loading...
Sale History for 4085 Keri Way
Last sold for $1,100,000 on July 15th, 2020
-
July, 2020
-
Jul 15, 2020
Date
Sold (Public Records)
Public Records
$1,100,000
Price
-
May, 2020
-
May 12, 2020
Date
Canceled
CRMLS: OC19275802
$1,149,900
Price
-
Jan 17, 2020
Date
Price Change
CRMLS: OC19275802
$1,149,900
Price
-
Dec 6, 2019
Date
Active
CRMLS: OC19275802
$1,174,900
Price
-
Listing provided courtesy of CRMLS
-
September, 2019
-
Sep 22, 2019
Date
Expired
CRMLS: 190018744
$1,195,000
Price
-
Jul 12, 2019
Date
Price Change
CRMLS: 190018744
$1,195,000
Price
-
Apr 8, 2019
Date
Active
CRMLS: 190018744
$1,250,000
Price
-
Listing provided courtesy of CRMLS
-
December, 2018
-
Dec 29, 2018
Date
Sold
CRMLS: 130064449
$800,000
Price
-
Listing provided courtesy of CRMLS
-
March, 2014
-
Mar 27, 2014
Date
Sold (Public Records)
Public Records
$800,000
Price
Show More
Tax History for 4085 Keri Way
Assessed Value (2020):
$936,762
| Year | Land Value | Improved Value | Assessed Value |
|---|---|---|---|
| 2020 | $263,408 | $673,354 | $936,762 |
About 4085 Keri Way
Detailed summary of property
Public Facts for 4085 Keri Way
Public county record property details
- Beds
- 4
- Baths
- 3
- Year built
- 2000
- Sq. Ft.
- 3,639
- Lot Size
- 87,991
- Stories
- --
- Type
- Single Family Residential
- Pool
- Yes
- Spa
- No
- County
- San Diego
- Lot#
- 54
- APN
- 123-502-14-00
The source for these homes facts are from public records.
92028 Real Estate Sale History (Last 30 days)
Last 30 days of sale history and trends
Median List Price
$985,000
Median List Price/Sq.Ft.
$448
Median Sold Price
$835,000
Median Sold Price/Sq.Ft.
$416
Total Inventory
210
Median Sale to List Price %
99.52%
Avg Days on Market
26
Loan Type
Conventional (46.15%), FHA (7.69%), VA (11.54%), Cash (26.92%), Other (7.69%)
Thinking of Selling?
Is this your property?
Thinking of Selling?
Call, Text or Message
Thinking of Selling?
Call, Text or Message
Refinance your Current Mortgage and Save
Save $
You could be saving money by taking advantage of a lower rate and reducing your monthly payment. See what current rates are at and get a free no-obligation quote on today's refinance rates.
Homes for Sale Near 4085 Keri Way
Nearby Homes for Sale
Recently Sold Homes Near 4085 Keri Way
Nearby Homes to 4085 Keri Way
Data from public records.
4 Beds |
4 Baths |
3,659 Sq. Ft.
4 Beds |
5 Baths |
5,605 Sq. Ft.
-- Beds |
-- Baths |
-- Sq. Ft.
-- Beds |
-- Baths |
4,162 Sq. Ft.
4 Beds |
4 Baths |
5,681 Sq. Ft.
4 Beds |
4 Baths |
3,424 Sq. Ft.
3 Beds |
3 Baths |
4,041 Sq. Ft.
5 Beds |
4 Baths |
3,945 Sq. Ft.
3 Beds |
4 Baths |
3,749 Sq. Ft.
5 Beds |
4 Baths |
5,304 Sq. Ft.
5 Beds |
4 Baths |
3,675 Sq. Ft.
5 Beds |
4 Baths |
4,235 Sq. Ft.
Related Resources to 4085 Keri Way
New Listings in 92028
Popular Zip Codes
Popular Cities
- Anaheim Hills Homes for Sale
- Brea Homes for Sale
- Corona Homes for Sale
- Fullerton Homes for Sale
- Huntington Beach Homes for Sale
- Irvine Homes for Sale
- La Habra Homes for Sale
- Long Beach Homes for Sale
- Los Angeles Homes for Sale
- Ontario Homes for Sale
- Placentia Homes for Sale
- Riverside Homes for Sale
- San Bernardino Homes for Sale
- Whittier Homes for Sale
- Yorba Linda Homes for Sale
- More Cities
Other Fallbrook Resources
- Fallbrook Homes for Sale
- Fallbrook Townhomes for Sale
- Fallbrook Condos for Sale
- Fallbrook 1 Bedroom Homes for Sale
- Fallbrook 2 Bedroom Homes for Sale
- Fallbrook 3 Bedroom Homes for Sale
- Fallbrook 4 Bedroom Homes for Sale
- Fallbrook 5 Bedroom Homes for Sale
- Fallbrook Single Story Homes for Sale
- Fallbrook Homes for Sale with Pools
- Fallbrook Homes for Sale with 3 Car Garages
- Fallbrook New Homes for Sale
- Fallbrook Homes for Sale with Large Lots
- Fallbrook Cheapest Homes for Sale
- Fallbrook Luxury Homes for Sale
- Fallbrook Newest Listings for Sale
- Fallbrook Homes Pending Sale
- Fallbrook Recently Sold Homes
