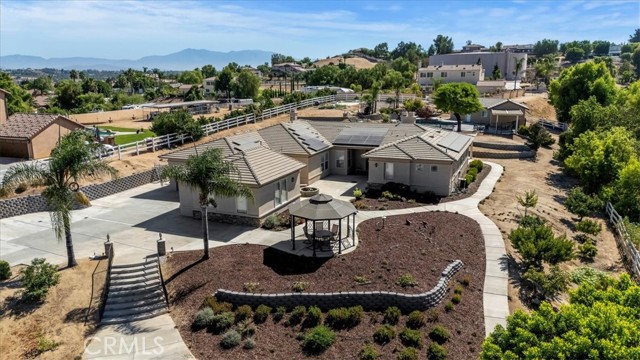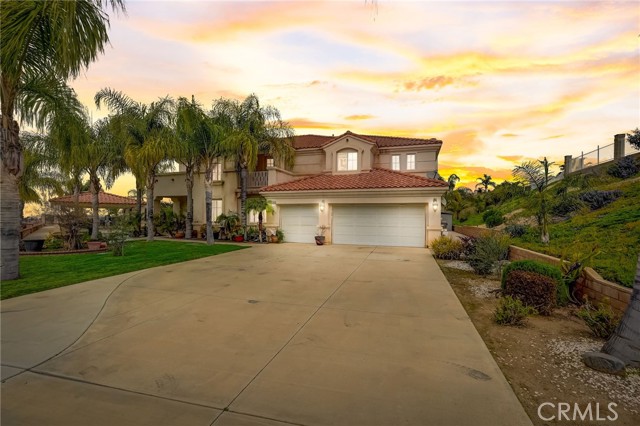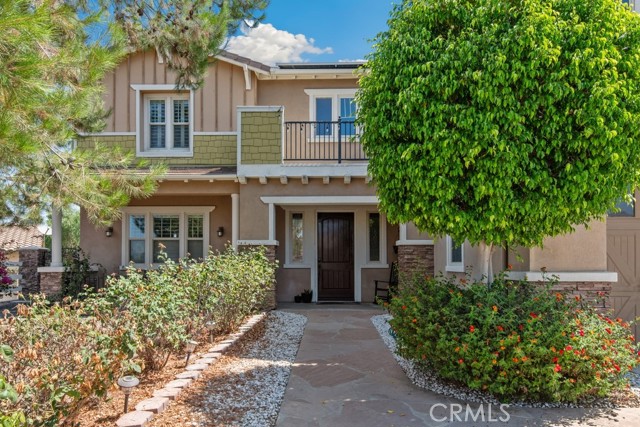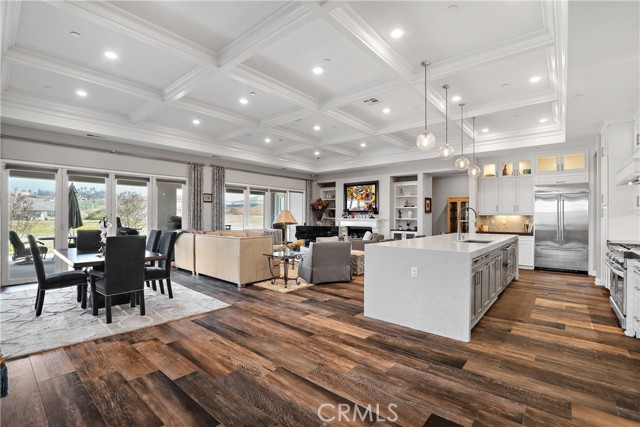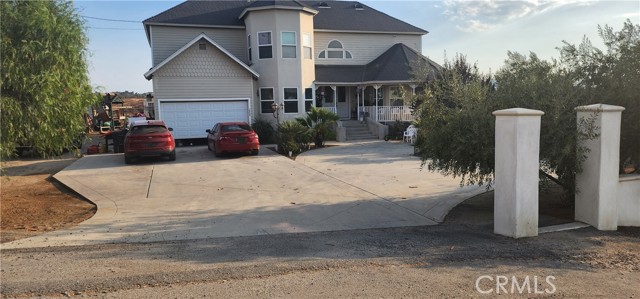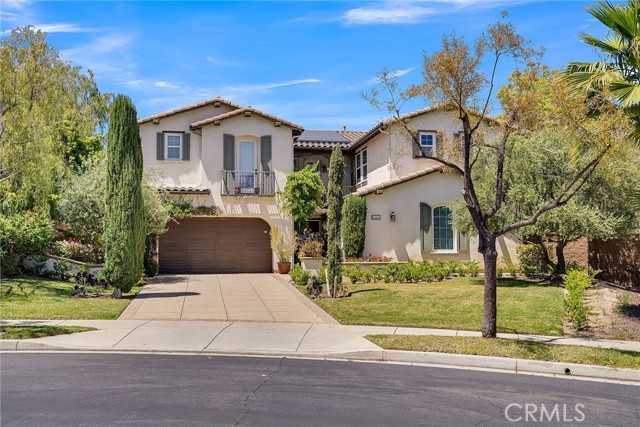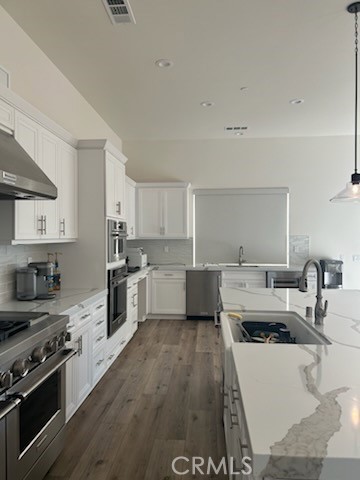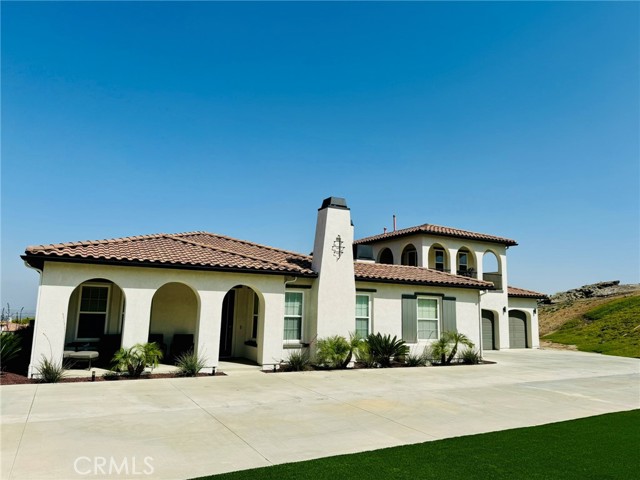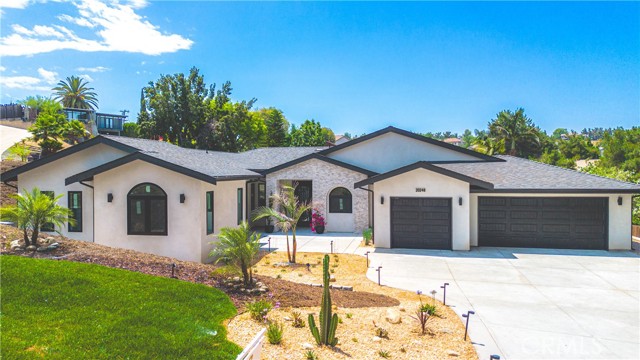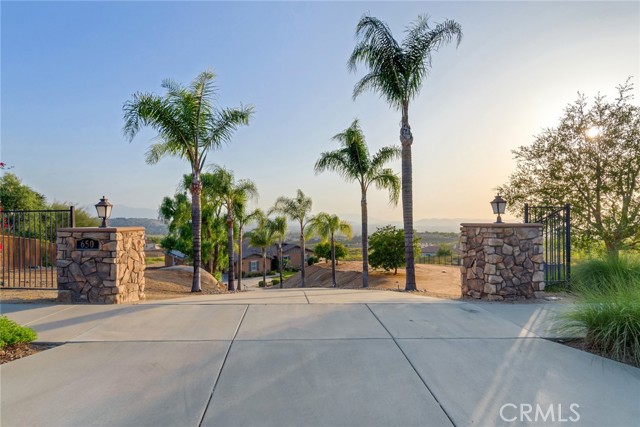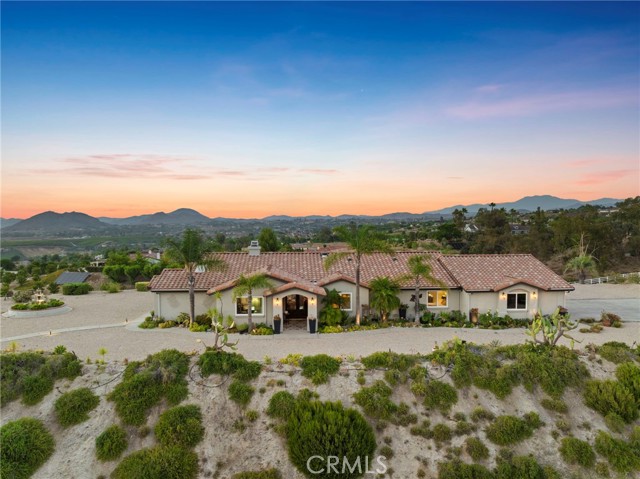
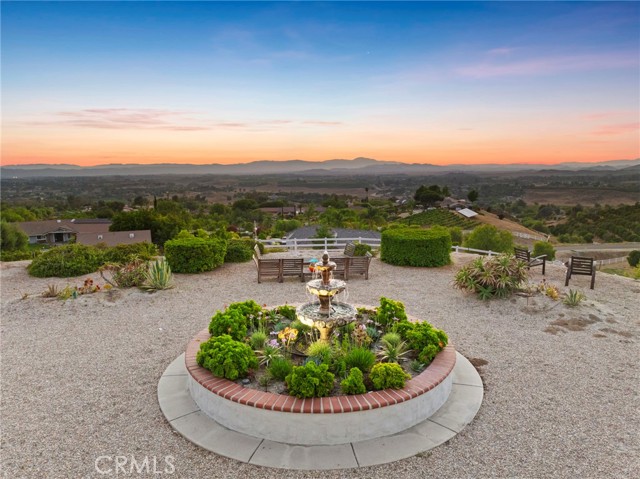
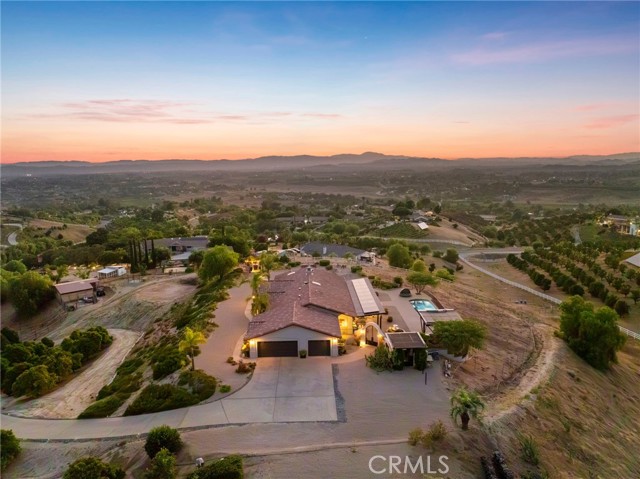
View Photos
41272 Chaparral Dr Temecula, CA 92592
$1,695,000
Sold Price as of 08/16/2024
- 3 Beds
- 2 Baths
- 2,416 Sq.Ft.
Sold
Property Overview: 41272 Chaparral Dr Temecula, CA has 3 bedrooms, 2 bathrooms, 2,416 living square feet and 148,104 square feet lot size. Call an Ardent Real Estate Group agent with any questions you may have.
Listed by Dillon Hall | BRE #02038786 | Abundance Real Estate
Co-listed by Jake Fioresi | BRE #02119783 | Abundance Real Estate
Co-listed by Jake Fioresi | BRE #02119783 | Abundance Real Estate
Last checked: 14 minutes ago |
Last updated: August 17th, 2024 |
Source CRMLS |
DOM: 1
Home details
- Lot Sq. Ft
- 148,104
- HOA Dues
- $43/mo
- Year built
- 1996
- Garage
- 3 Car
- Property Type:
- Single Family Home
- Status
- Sold
- MLS#
- SW24148940
- City
- Temecula
- County
- Riverside
- Time on Site
- 49 days
Show More
Property Details for 41272 Chaparral Dr
Local Temecula Agent
Loading...
Sale History for 41272 Chaparral Dr
Last sold for $1,695,000 on August 16th, 2024
-
August, 2024
-
Aug 16, 2024
Date
Sold
CRMLS: SW24148940
$1,695,000
Price
-
Jul 25, 2024
Date
Active
CRMLS: SW24148940
$1,650,000
Price
-
September, 2018
-
Sep 27, 2018
Date
Sold
CRMLS: SW18143172
$750,000
Price
-
Sep 11, 2018
Date
Pending
CRMLS: SW18143172
$798,500
Price
-
Aug 29, 2018
Date
Active Under Contract
CRMLS: SW18143172
$798,500
Price
-
Aug 16, 2018
Date
Price Change
CRMLS: SW18143172
$798,500
Price
-
Jul 12, 2018
Date
Price Change
CRMLS: SW18143172
$816,500
Price
-
Jun 25, 2018
Date
Active
CRMLS: SW18143172
$847,500
Price
-
Listing provided courtesy of CRMLS
-
September, 2018
-
Sep 27, 2018
Date
Sold (Public Records)
Public Records
$750,000
Price
-
June, 2018
-
Jun 9, 2018
Date
Canceled
CRMLS: SW18062167
$885,000
Price
-
Jun 9, 2018
Date
Withdrawn
CRMLS: SW18062167
$885,000
Price
-
May 14, 2018
Date
Price Change
CRMLS: SW18062167
$885,000
Price
-
Apr 26, 2018
Date
Price Change
CRMLS: SW18062167
$895,000
Price
-
Apr 2, 2018
Date
Price Change
CRMLS: SW18062167
$949,000
Price
-
Mar 26, 2018
Date
Active
CRMLS: SW18062167
$952,000
Price
-
Listing provided courtesy of CRMLS
-
September, 2003
-
Sep 19, 2003
Date
Sold (Public Records)
Public Records
$595,000
Price
Show More
Tax History for 41272 Chaparral Dr
Assessed Value (2020):
$765,000
| Year | Land Value | Improved Value | Assessed Value |
|---|---|---|---|
| 2020 | $255,000 | $510,000 | $765,000 |
Home Value Compared to the Market
This property vs the competition
About 41272 Chaparral Dr
Detailed summary of property
Public Facts for 41272 Chaparral Dr
Public county record property details
- Beds
- 3
- Baths
- 2
- Year built
- 1996
- Sq. Ft.
- 2,316
- Lot Size
- 148,104
- Stories
- 1
- Type
- Single Family Residential
- Pool
- No
- Spa
- No
- County
- Riverside
- Lot#
- 84
- APN
- 927-230-014
The source for these homes facts are from public records.
92592 Real Estate Sale History (Last 30 days)
Last 30 days of sale history and trends
Median List Price
$869,900
Median List Price/Sq.Ft.
$375
Median Sold Price
$764,900
Median Sold Price/Sq.Ft.
$346
Total Inventory
246
Median Sale to List Price %
98.09%
Avg Days on Market
25
Loan Type
Conventional (50%), FHA (3.13%), VA (7.81%), Cash (26.56%), Other (10.94%)
Thinking of Selling?
Is this your property?
Thinking of Selling?
Call, Text or Message
Thinking of Selling?
Call, Text or Message
Homes for Sale Near 41272 Chaparral Dr
Nearby Homes for Sale
Recently Sold Homes Near 41272 Chaparral Dr
Related Resources to 41272 Chaparral Dr
New Listings in 92592
Popular Zip Codes
Popular Cities
- Anaheim Hills Homes for Sale
- Brea Homes for Sale
- Corona Homes for Sale
- Fullerton Homes for Sale
- Huntington Beach Homes for Sale
- Irvine Homes for Sale
- La Habra Homes for Sale
- Long Beach Homes for Sale
- Los Angeles Homes for Sale
- Ontario Homes for Sale
- Placentia Homes for Sale
- Riverside Homes for Sale
- San Bernardino Homes for Sale
- Whittier Homes for Sale
- Yorba Linda Homes for Sale
- More Cities
Other Temecula Resources
- Temecula Homes for Sale
- Temecula Townhomes for Sale
- Temecula Condos for Sale
- Temecula 1 Bedroom Homes for Sale
- Temecula 2 Bedroom Homes for Sale
- Temecula 3 Bedroom Homes for Sale
- Temecula 4 Bedroom Homes for Sale
- Temecula 5 Bedroom Homes for Sale
- Temecula Single Story Homes for Sale
- Temecula Homes for Sale with Pools
- Temecula Homes for Sale with 3 Car Garages
- Temecula New Homes for Sale
- Temecula Homes for Sale with Large Lots
- Temecula Cheapest Homes for Sale
- Temecula Luxury Homes for Sale
- Temecula Newest Listings for Sale
- Temecula Homes Pending Sale
- Temecula Recently Sold Homes
Based on information from California Regional Multiple Listing Service, Inc. as of 2019. This information is for your personal, non-commercial use and may not be used for any purpose other than to identify prospective properties you may be interested in purchasing. Display of MLS data is usually deemed reliable but is NOT guaranteed accurate by the MLS. Buyers are responsible for verifying the accuracy of all information and should investigate the data themselves or retain appropriate professionals. Information from sources other than the Listing Agent may have been included in the MLS data. Unless otherwise specified in writing, Broker/Agent has not and will not verify any information obtained from other sources. The Broker/Agent providing the information contained herein may or may not have been the Listing and/or Selling Agent.
