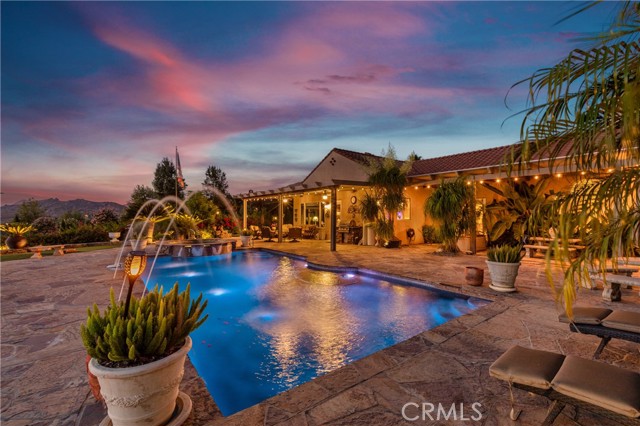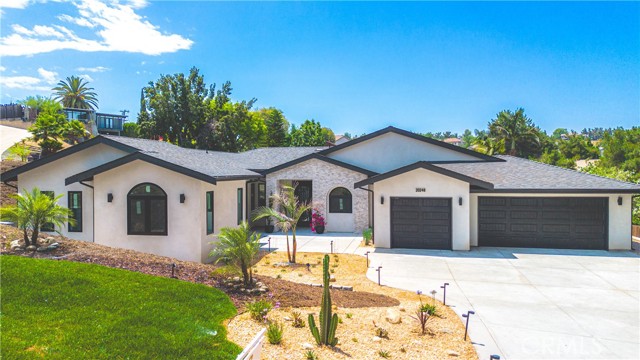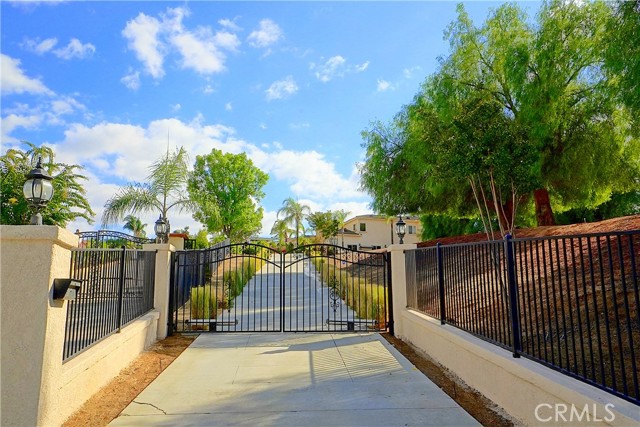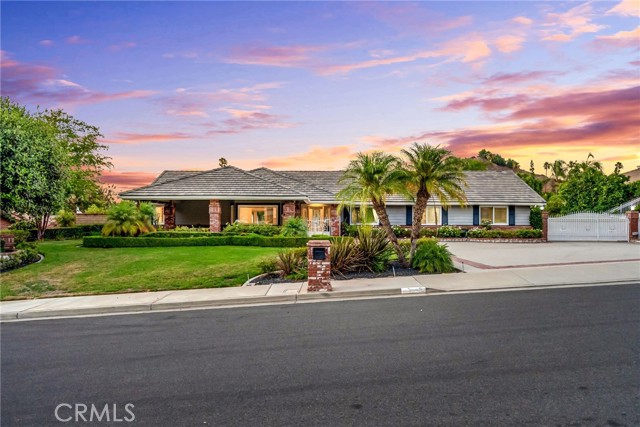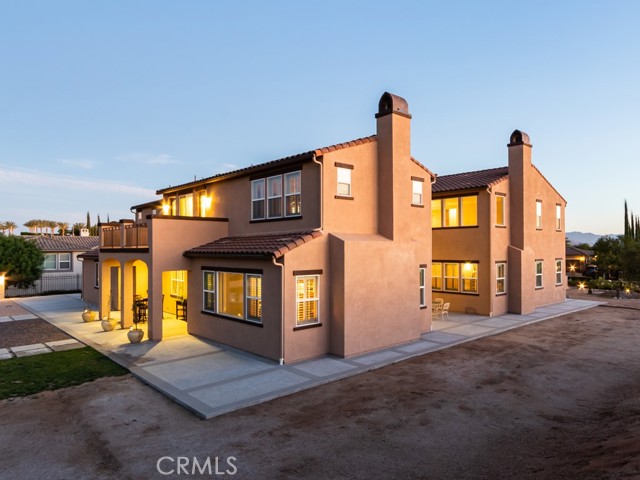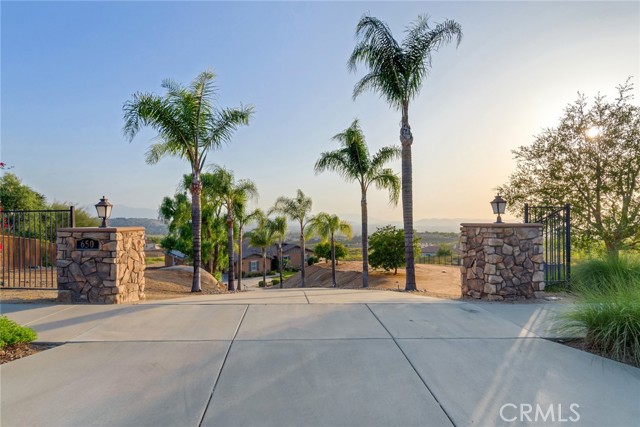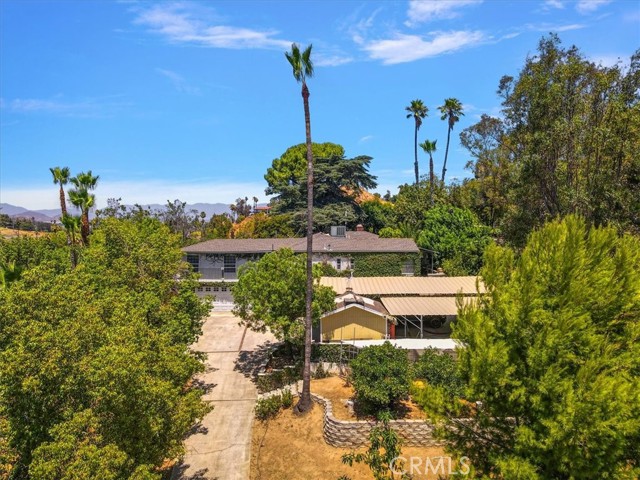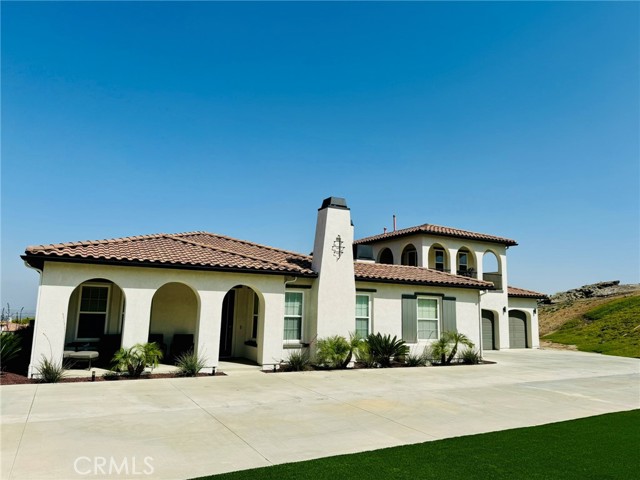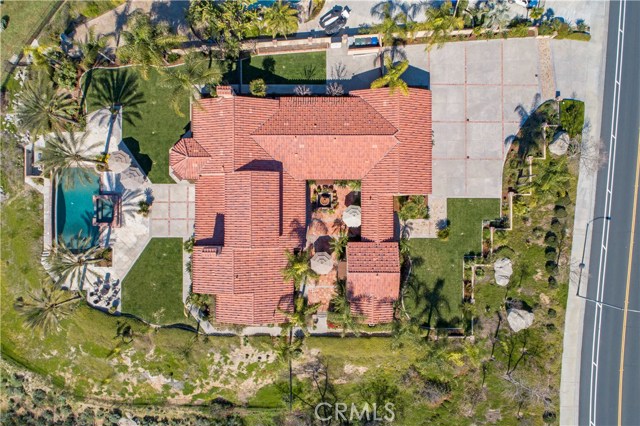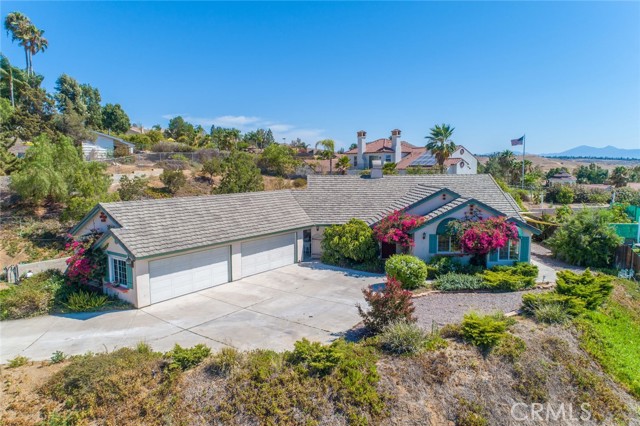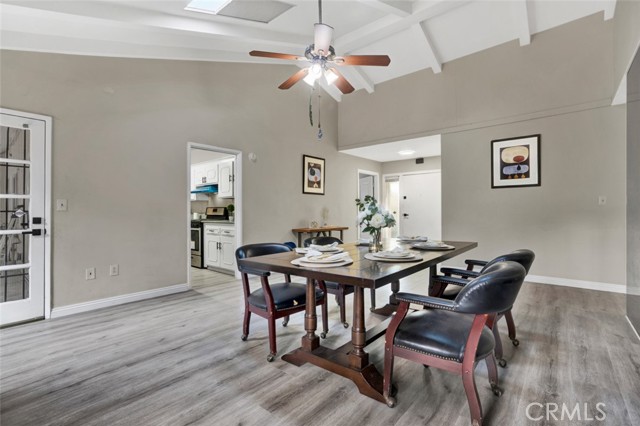
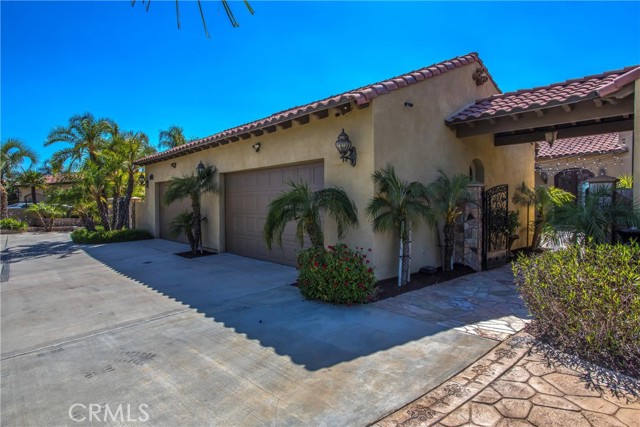
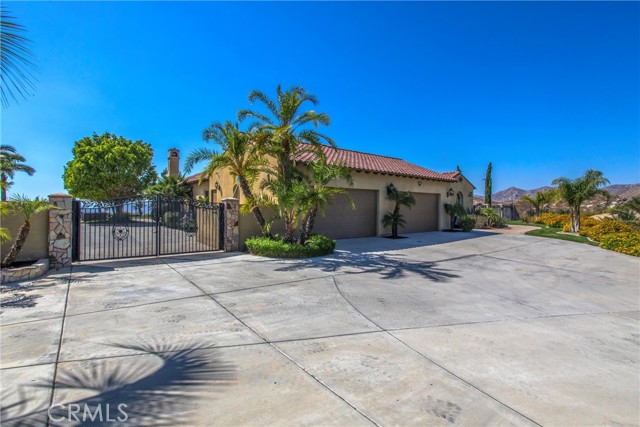
View Photos
5239 Lochmoor Dr Riverside, CA 92507
$1,750,000
- 4 Beds
- 3.5 Baths
- 4,008 Sq.Ft.
For Sale
Property Overview: 5239 Lochmoor Dr Riverside, CA has 4 bedrooms, 3.5 bathrooms, 4,008 living square feet and 50,530 square feet lot size. Call an Ardent Real Estate Group agent to verify current availability of this home or with any questions you may have.
Listed by MARY BAEZ-WAGNER | BRE #01712502 | KELLER WILLIAMS RIVERSIDE CENT
Last checked: 2 minutes ago |
Last updated: September 18th, 2024 |
Source CRMLS |
DOM: 80
Home details
- Lot Sq. Ft
- 50,530
- HOA Dues
- $0/mo
- Year built
- 2005
- Garage
- 4 Car
- Property Type:
- Single Family Home
- Status
- Active
- MLS#
- IV24113702
- City
- Riverside
- County
- Riverside
- Time on Site
- 98 days
Show More
Open Houses for 5239 Lochmoor Dr
No upcoming open houses
Schedule Tour
Loading...
Virtual Tour
Use the following link to view this property's virtual tour:
Property Details for 5239 Lochmoor Dr
Local Riverside Agent
Loading...
Sale History for 5239 Lochmoor Dr
Last sold for $1,180,000 on August 8th, 2019
-
June, 2024
-
Jun 21, 2024
Date
Active
CRMLS: IV24113702
$1,885,000
Price
-
March, 2024
-
Mar 12, 2024
Date
Canceled
CRMLS: IV23166721
$1,970,000
Price
-
Sep 6, 2023
Date
Active
CRMLS: IV23166721
$1,995,000
Price
-
Listing provided courtesy of CRMLS
-
April, 2023
-
Apr 25, 2023
Date
Canceled
CRMLS: IV22228977
$2,025,000
Price
-
Oct 25, 2022
Date
Active
CRMLS: IV22228977
$2,175,000
Price
-
Listing provided courtesy of CRMLS
-
June, 2022
-
Jun 20, 2022
Date
Canceled
CRMLS: IV22050203
$1,995,000
Price
-
Mar 18, 2022
Date
Active
CRMLS: IV22050203
$1,995,000
Price
-
Listing provided courtesy of CRMLS
-
August, 2019
-
Aug 8, 2019
Date
Sold
CRMLS: IV19050898
$1,180,000
Price
-
Jul 12, 2019
Date
Pending
CRMLS: IV19050898
$1,199,900
Price
-
Jul 11, 2019
Date
Active Under Contract
CRMLS: IV19050898
$1,199,900
Price
-
Jul 9, 2019
Date
Price Change
CRMLS: IV19050898
$1,199,900
Price
-
Apr 24, 2019
Date
Price Change
CRMLS: IV19050898
$1,249,900
Price
-
Mar 13, 2019
Date
Active
CRMLS: IV19050898
$1,350,000
Price
-
Listing provided courtesy of CRMLS
-
August, 2019
-
Aug 8, 2019
Date
Sold (Public Records)
Public Records
$1,180,000
Price
-
June, 2017
-
Jun 9, 2017
Date
Sold (Public Records)
Public Records
$1,070,000
Price
Show More
Tax History for 5239 Lochmoor Dr
Assessed Value (2020):
$1,180,000
| Year | Land Value | Improved Value | Assessed Value |
|---|---|---|---|
| 2020 | $75,000 | $1,105,000 | $1,180,000 |
Home Value Compared to the Market
This property vs the competition
About 5239 Lochmoor Dr
Detailed summary of property
Public Facts for 5239 Lochmoor Dr
Public county record property details
- Beds
- 4
- Baths
- 3
- Year built
- 2005
- Sq. Ft.
- 4,008
- Lot Size
- 50,529
- Stories
- 1
- Type
- Single Family Residential
- Pool
- Yes
- Spa
- No
- County
- Riverside
- Lot#
- 9
- APN
- 253-260-047
The source for these homes facts are from public records.
92507 Real Estate Sale History (Last 30 days)
Last 30 days of sale history and trends
Median List Price
$658,000
Median List Price/Sq.Ft.
$358
Median Sold Price
$656,089
Median Sold Price/Sq.Ft.
$373
Total Inventory
161
Median Sale to List Price %
100.95%
Avg Days on Market
34
Loan Type
Conventional (62.07%), FHA (13.79%), VA (0%), Cash (6.9%), Other (17.24%)
Homes for Sale Near 5239 Lochmoor Dr
Nearby Homes for Sale
Recently Sold Homes Near 5239 Lochmoor Dr
Related Resources to 5239 Lochmoor Dr
New Listings in 92507
Popular Zip Codes
Popular Cities
- Anaheim Hills Homes for Sale
- Brea Homes for Sale
- Corona Homes for Sale
- Fullerton Homes for Sale
- Huntington Beach Homes for Sale
- Irvine Homes for Sale
- La Habra Homes for Sale
- Long Beach Homes for Sale
- Los Angeles Homes for Sale
- Ontario Homes for Sale
- Placentia Homes for Sale
- San Bernardino Homes for Sale
- Whittier Homes for Sale
- Yorba Linda Homes for Sale
- More Cities
Other Riverside Resources
- Riverside Homes for Sale
- Riverside Townhomes for Sale
- Riverside Condos for Sale
- Riverside 1 Bedroom Homes for Sale
- Riverside 2 Bedroom Homes for Sale
- Riverside 3 Bedroom Homes for Sale
- Riverside 4 Bedroom Homes for Sale
- Riverside 5 Bedroom Homes for Sale
- Riverside Single Story Homes for Sale
- Riverside Homes for Sale with Pools
- Riverside Homes for Sale with 3 Car Garages
- Riverside New Homes for Sale
- Riverside Homes for Sale with Large Lots
- Riverside Cheapest Homes for Sale
- Riverside Luxury Homes for Sale
- Riverside Newest Listings for Sale
- Riverside Homes Pending Sale
- Riverside Recently Sold Homes
Based on information from California Regional Multiple Listing Service, Inc. as of 2019. This information is for your personal, non-commercial use and may not be used for any purpose other than to identify prospective properties you may be interested in purchasing. Display of MLS data is usually deemed reliable but is NOT guaranteed accurate by the MLS. Buyers are responsible for verifying the accuracy of all information and should investigate the data themselves or retain appropriate professionals. Information from sources other than the Listing Agent may have been included in the MLS data. Unless otherwise specified in writing, Broker/Agent has not and will not verify any information obtained from other sources. The Broker/Agent providing the information contained herein may or may not have been the Listing and/or Selling Agent.
