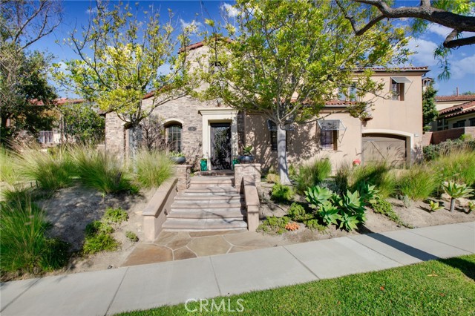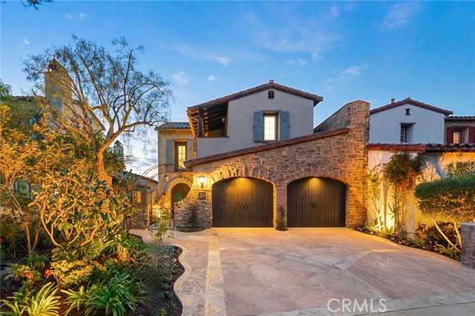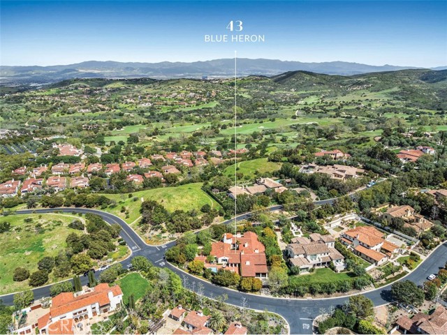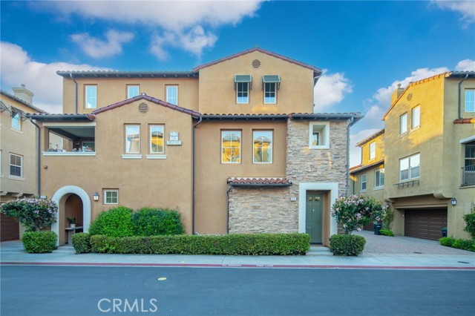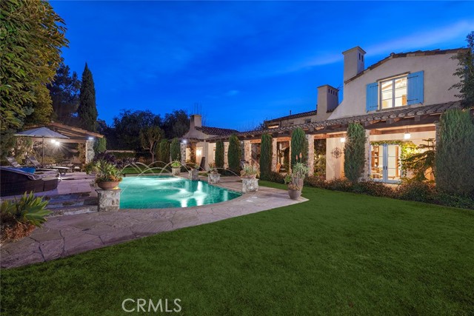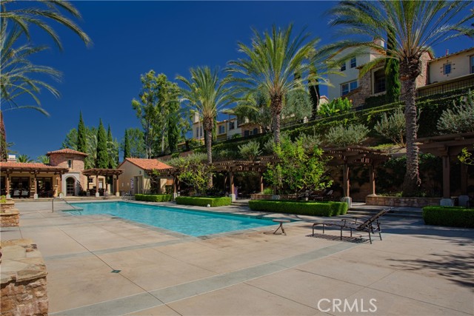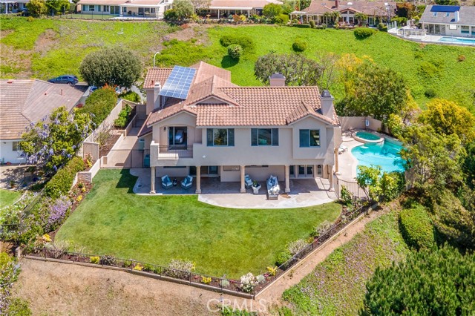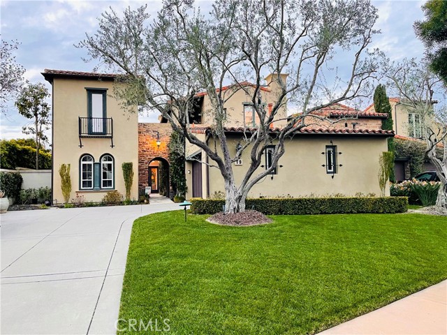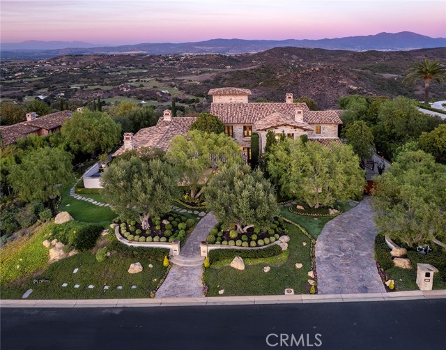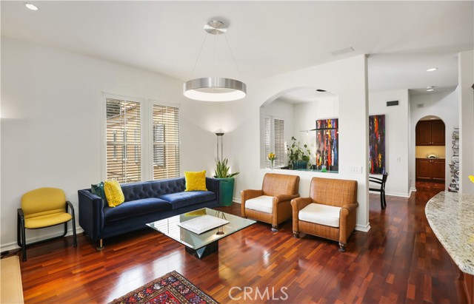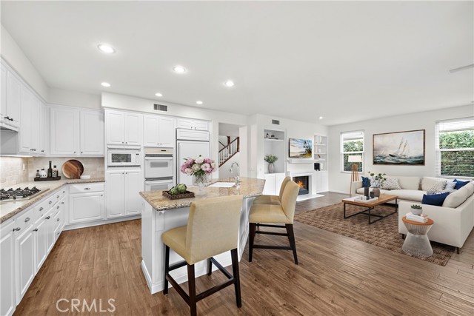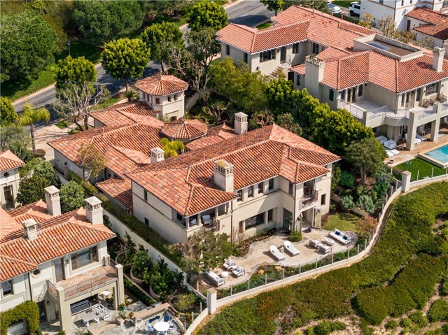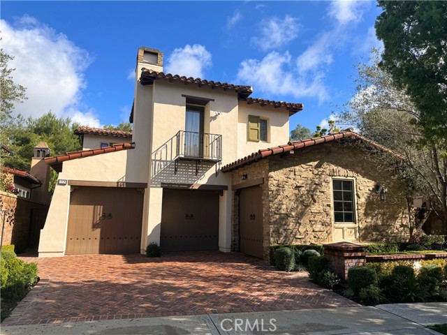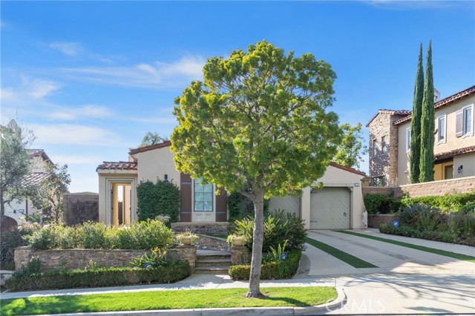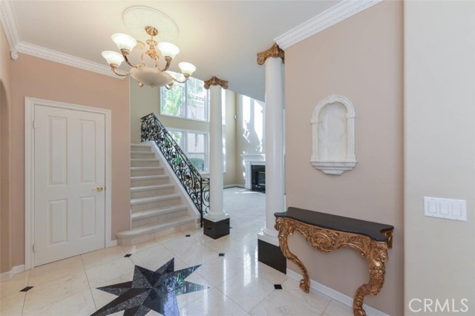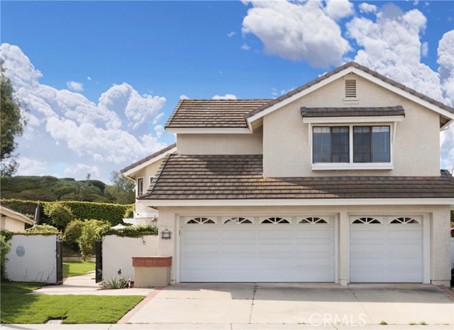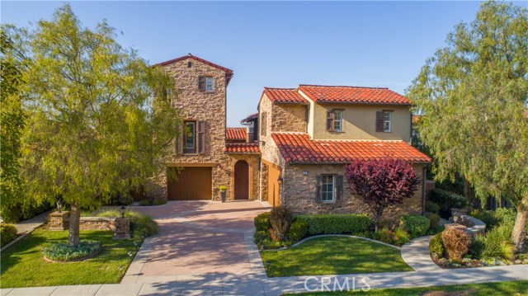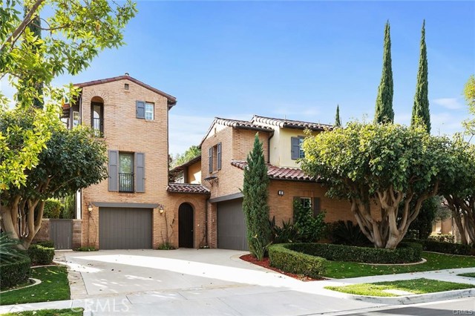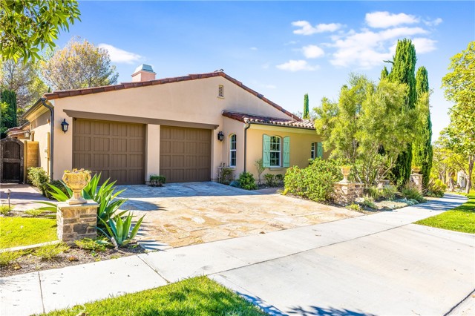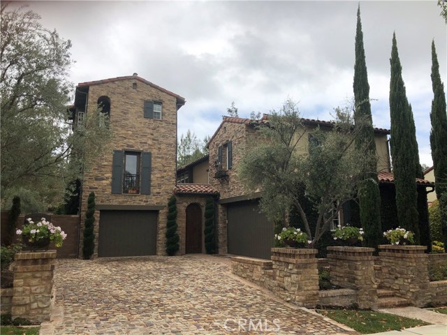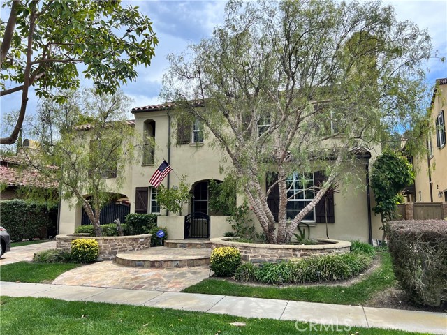
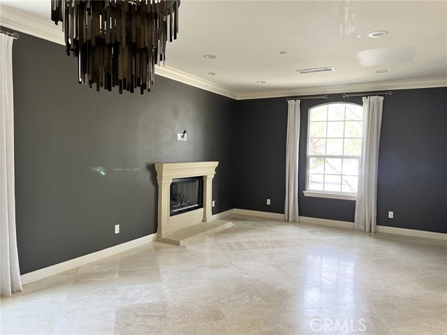
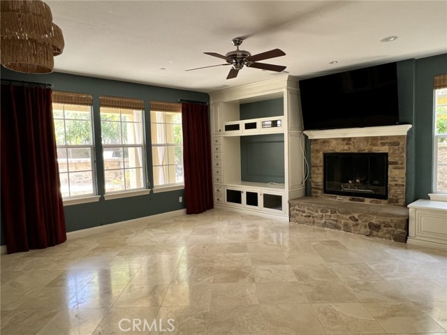
View Photos
42 Cezanne Irvine, CA 92603
$10,000
- 5 Beds
- 4.5 Baths
- 3,935 Sq.Ft.
For Lease
Property Overview: 42 Cezanne Irvine, CA has 5 bedrooms, 4.5 bathrooms, 3,935 living square feet and 8,585 square feet lot size. Call an Ardent Real Estate Group agent to verify current availability of this home or with any questions you may have.
Listed by Brittney Chen | BRE #01912643 | RE/MAX INNOVATIONS
Last checked: 2 minutes ago |
Last updated: April 30th, 2024 |
Source CRMLS |
DOM: 45
Home details
- Lot Sq. Ft
- 8,585
- HOA Dues
- $0/mo
- Year built
- 2004
- Garage
- 2 Car
- Property Type:
- Single Family Home
- Status
- Active
- MLS#
- CV24054728
- City
- Irvine
- County
- Orange
- Time on Site
- 44 days
Show More
Open Houses for 42 Cezanne
No upcoming open houses
Schedule Tour
Loading...
Property Details for 42 Cezanne
Local Irvine Agent
Loading...
Sale History for 42 Cezanne
Last leased for $8,500 on February 29th, 2020
-
March, 2024
-
Mar 18, 2024
Date
Active
CRMLS: CV24054728
$10,000
Price
-
March, 2024
-
Mar 2, 2024
Date
Expired
CRMLS: NP23119918
$13,000
Price
-
Jul 6, 2023
Date
Active
CRMLS: NP23119918
$15,000
Price
-
Listing provided courtesy of CRMLS
-
April, 2023
-
Apr 1, 2023
Date
Expired
CRMLS: NP22227607
$15,000
Price
-
Oct 23, 2022
Date
Active
CRMLS: NP22227607
$15,000
Price
-
Listing provided courtesy of CRMLS
-
September, 2022
-
Sep 29, 2022
Date
Expired
CRMLS: CV21216338
$9,800
Price
-
Sep 29, 2021
Date
Active
CRMLS: CV21216338
$9,800
Price
-
Listing provided courtesy of CRMLS
-
March, 2020
-
Mar 2, 2020
Date
Leased
CRMLS: IV20001327
$8,500
Price
-
Jan 27, 2020
Date
Price Change
CRMLS: IV20001327
$8,500
Price
-
Jan 14, 2020
Date
Price Change
CRMLS: IV20001327
$8,800
Price
-
Jan 3, 2020
Date
Active
CRMLS: IV20001327
$9,800
Price
-
Listing provided courtesy of CRMLS
-
September, 2019
-
Sep 27, 2019
Date
Sold
CRMLS: OC19125839
$2,400,000
Price
-
Sep 10, 2019
Date
Pending
CRMLS: OC19125839
$2,498,000
Price
-
Aug 3, 2019
Date
Active Under Contract
CRMLS: OC19125839
$2,498,000
Price
-
Jul 12, 2019
Date
Price Change
CRMLS: OC19125839
$2,498,000
Price
-
Jun 27, 2019
Date
Price Change
CRMLS: OC19125839
$2,550,000
Price
-
Jun 27, 2019
Date
Price Change
CRMLS: OC19125839
$2,580,000
Price
-
Jun 6, 2019
Date
Active
CRMLS: OC19125839
$2,600,000
Price
-
Listing provided courtesy of CRMLS
-
September, 2019
-
Sep 26, 2019
Date
Sold (Public Records)
Public Records
$2,400,000
Price
-
November, 2017
-
Nov 9, 2017
Date
Sold
CRMLS: OC17214451
$2,475,000
Price
-
Oct 26, 2017
Date
Active Under Contract
CRMLS: OC17214451
$2,588,000
Price
-
Sep 16, 2017
Date
Active
CRMLS: OC17214451
$2,588,000
Price
-
Listing provided courtesy of CRMLS
-
November, 2017
-
Nov 7, 2017
Date
Sold (Public Records)
Public Records
$2,475,000
Price
-
September, 2017
-
Sep 10, 2017
Date
Canceled
CRMLS: OC17119003
$2,599,988
Price
-
Aug 18, 2017
Date
Price Change
CRMLS: OC17119003
$2,599,988
Price
-
Aug 18, 2017
Date
Price Change
CRMLS: OC17119003
$2,619,988
Price
-
Jul 2, 2017
Date
Price Change
CRMLS: OC17119003
$2,649,988
Price
-
May 28, 2017
Date
Active
CRMLS: OC17119003
$1,999,988
Price
-
Listing provided courtesy of CRMLS
Show More
Tax History for 42 Cezanne
Assessed Value (2020):
$2,400,000
| Year | Land Value | Improved Value | Assessed Value |
|---|---|---|---|
| 2020 | $1,623,713 | $776,287 | $2,400,000 |
Home Value Compared to the Market
This property vs the competition
About 42 Cezanne
Detailed summary of property
Public Facts for 42 Cezanne
Public county record property details
- Beds
- 5
- Baths
- 4
- Year built
- 2003
- Sq. Ft.
- 3,935
- Lot Size
- 8,585
- Stories
- --
- Type
- Single Family Residential
- Pool
- No
- Spa
- No
- County
- Orange
- Lot#
- 227
- APN
- 478-351-35
The source for these homes facts are from public records.
92603 Real Estate Sale History (Last 30 days)
Last 30 days of sale history and trends
Median List Price
$3,398,000
Median List Price/Sq.Ft.
$1,176
Median Sold Price
$2,598,888
Median Sold Price/Sq.Ft.
$1,036
Total Inventory
33
Median Sale to List Price %
104.16%
Avg Days on Market
26
Loan Type
Conventional (25%), FHA (0%), VA (0%), Cash (50%), Other (25%)
Homes for Sale Near 42 Cezanne
Nearby Homes for Sale
Homes for Lease Near 42 Cezanne
Nearby Homes for Lease
Recently Leased Homes Near 42 Cezanne
Related Resources to 42 Cezanne
New Listings in 92603
Popular Zip Codes
Popular Cities
- Anaheim Hills Homes for Sale
- Brea Homes for Sale
- Corona Homes for Sale
- Fullerton Homes for Sale
- Huntington Beach Homes for Sale
- La Habra Homes for Sale
- Long Beach Homes for Sale
- Los Angeles Homes for Sale
- Ontario Homes for Sale
- Placentia Homes for Sale
- Riverside Homes for Sale
- San Bernardino Homes for Sale
- Whittier Homes for Sale
- Yorba Linda Homes for Sale
- More Cities
Other Irvine Resources
- Irvine Homes for Sale
- Irvine Townhomes for Sale
- Irvine Condos for Sale
- Irvine 1 Bedroom Homes for Sale
- Irvine 2 Bedroom Homes for Sale
- Irvine 3 Bedroom Homes for Sale
- Irvine 4 Bedroom Homes for Sale
- Irvine 5 Bedroom Homes for Sale
- Irvine Single Story Homes for Sale
- Irvine Homes for Sale with Pools
- Irvine Homes for Sale with 3 Car Garages
- Irvine New Homes for Sale
- Irvine Homes for Sale with Large Lots
- Irvine Cheapest Homes for Sale
- Irvine Luxury Homes for Sale
- Irvine Newest Listings for Sale
- Irvine Homes Pending Sale
- Irvine Recently Sold Homes
Based on information from California Regional Multiple Listing Service, Inc. as of 2019. This information is for your personal, non-commercial use and may not be used for any purpose other than to identify prospective properties you may be interested in purchasing. Display of MLS data is usually deemed reliable but is NOT guaranteed accurate by the MLS. Buyers are responsible for verifying the accuracy of all information and should investigate the data themselves or retain appropriate professionals. Information from sources other than the Listing Agent may have been included in the MLS data. Unless otherwise specified in writing, Broker/Agent has not and will not verify any information obtained from other sources. The Broker/Agent providing the information contained herein may or may not have been the Listing and/or Selling Agent.
