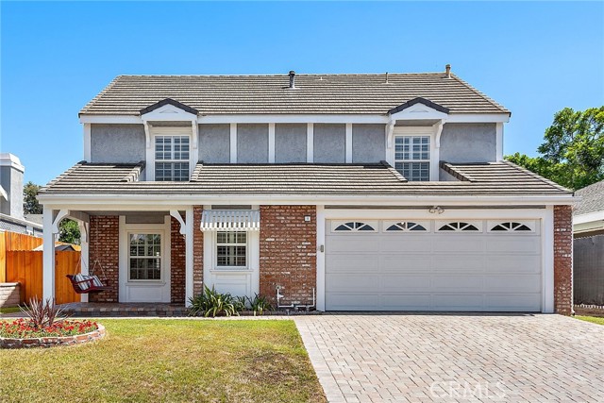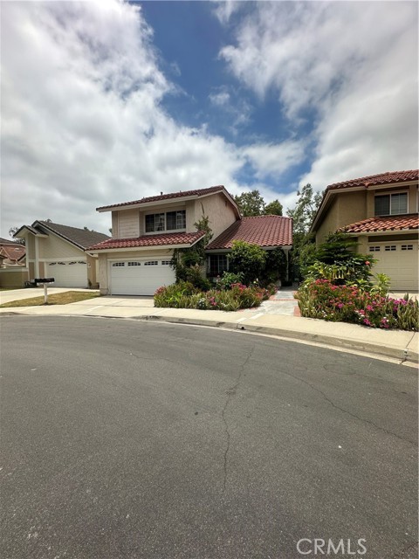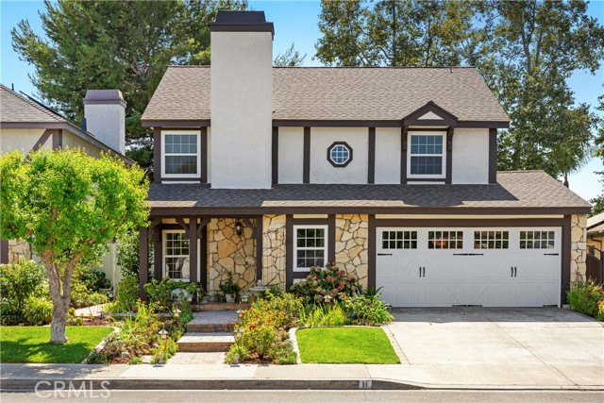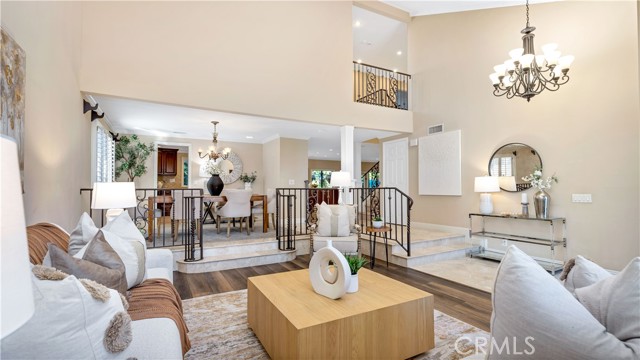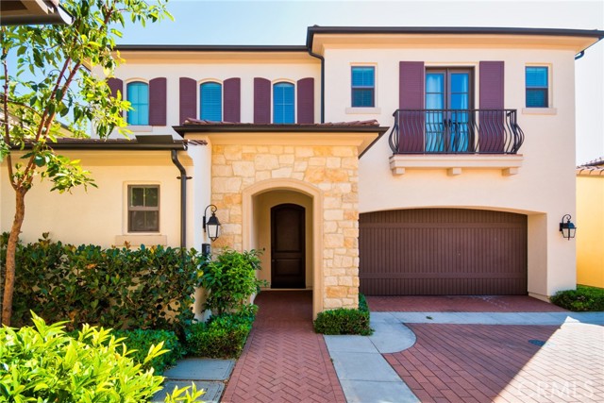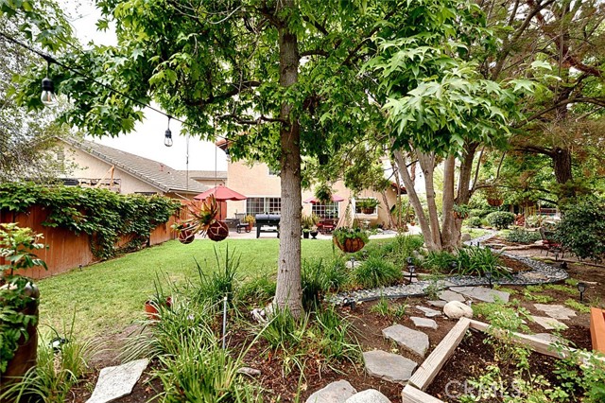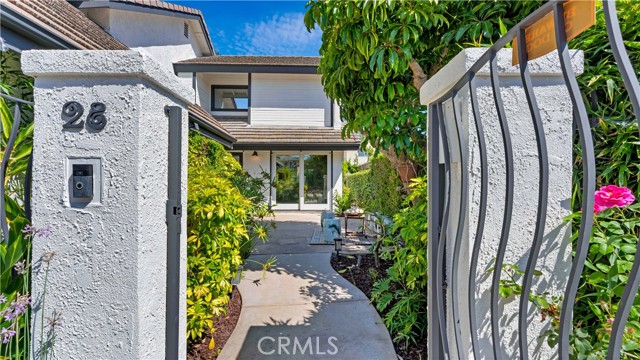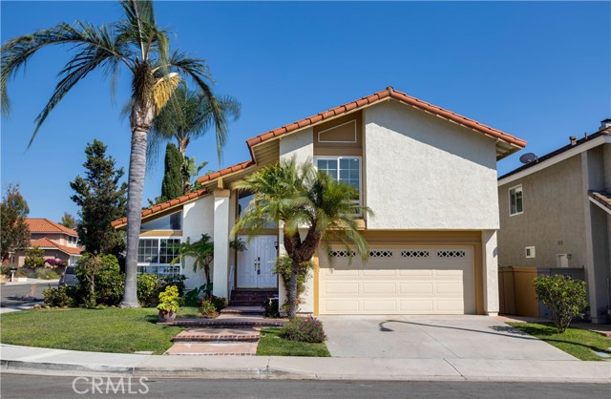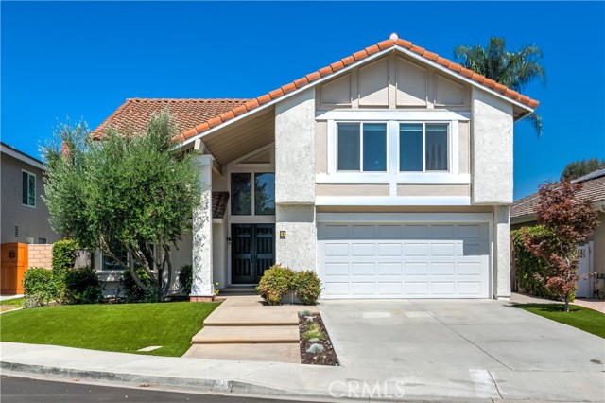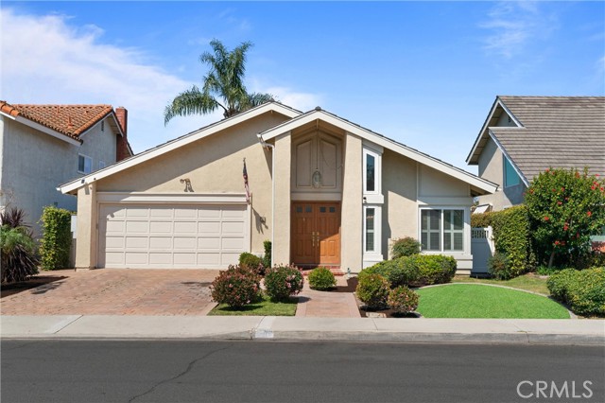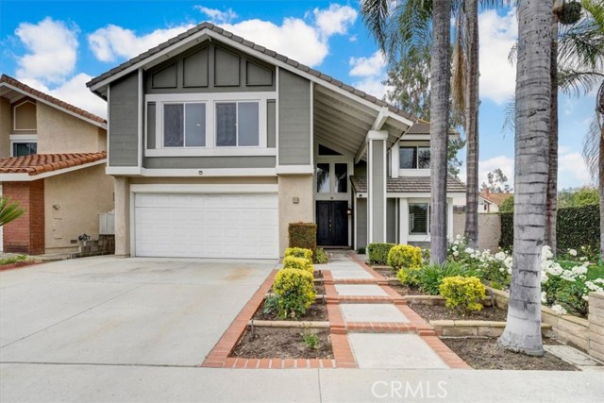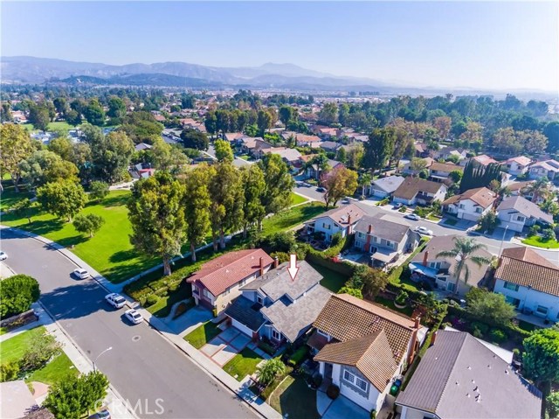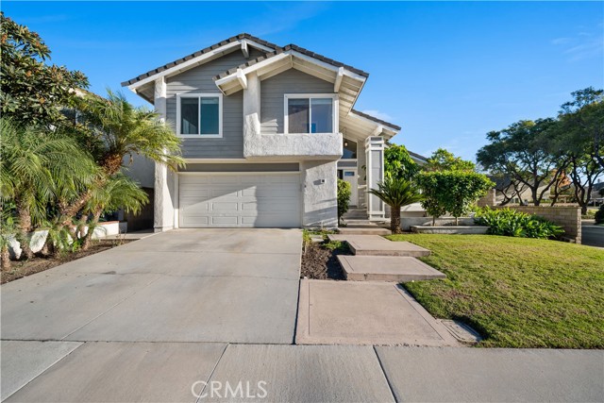
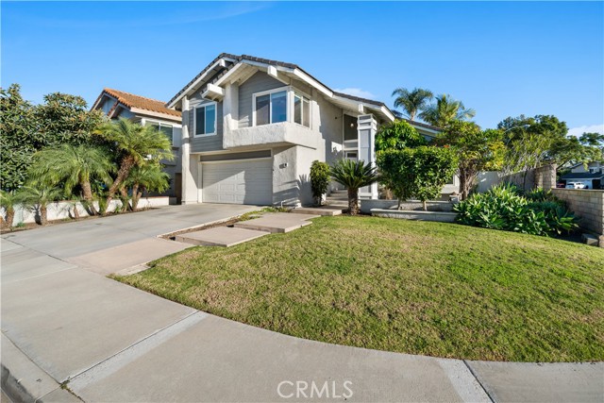
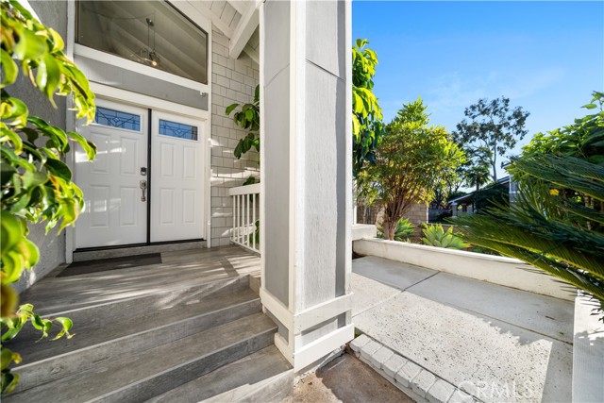
View Photos
2 Christamon Irvine, CA 92620
$1,878,000
- 4 Beds
- 2.5 Baths
- 2,191 Sq.Ft.
For Sale
Property Overview: 2 Christamon Irvine, CA has 4 bedrooms, 2.5 bathrooms, 2,191 living square feet and 4,950 square feet lot size. Call an Ardent Real Estate Group agent to verify current availability of this home or with any questions you may have.
Listed by Jessica Zhang | BRE #01986201 | Universal Elite Inc.
Last checked: 4 minutes ago |
Last updated: September 16th, 2024 |
Source CRMLS |
DOM: 8
Home details
- Lot Sq. Ft
- 4,950
- HOA Dues
- $151/mo
- Year built
- 1978
- Garage
- 2 Car
- Property Type:
- Single Family Home
- Status
- Active
- MLS#
- OC24186557
- City
- Irvine
- County
- Orange
- Time on Site
- 9 days
Show More
Open Houses for 2 Christamon
No upcoming open houses
Schedule Tour
Loading...
Property Details for 2 Christamon
Local Irvine Agent
Loading...
Sale History for 2 Christamon
Last leased for $5,300 on August 22nd, 2023
-
September, 2024
-
Sep 10, 2024
Date
Active
CRMLS: OC24186557
$1,878,000
Price
-
July, 2024
-
Jul 12, 2024
Date
Expired
CRMLS: OC24007121
$1,699,900
Price
-
Jan 12, 2024
Date
Active
CRMLS: OC24007121
$1,699,900
Price
-
Listing provided courtesy of CRMLS
-
August, 2023
-
Aug 22, 2023
Date
Leased
CRMLS: OC23123729
$5,300
Price
-
Jul 10, 2023
Date
Active
CRMLS: OC23123729
$5,300
Price
-
Listing provided courtesy of CRMLS
-
February, 2020
-
Feb 20, 2020
Date
Leased
CRMLS: OC20029013
$4,000
Price
-
Feb 17, 2020
Date
Pending
CRMLS: OC20029013
$4,100
Price
-
Feb 9, 2020
Date
Active
CRMLS: OC20029013
$4,100
Price
-
Listing provided courtesy of CRMLS
-
July, 2019
-
Jul 12, 2019
Date
Leased
CRMLS: OC19144651
$4,100
Price
-
Jun 19, 2019
Date
Active
CRMLS: OC19144651
$4,200
Price
-
Listing provided courtesy of CRMLS
-
June, 2019
-
Jun 19, 2019
Date
Sold
CRMLS: OC18228347
$1,090,000
Price
-
Jun 15, 2019
Date
Pending
CRMLS: OC18228347
$1,098,888
Price
-
May 23, 2019
Date
Active Under Contract
CRMLS: OC18228347
$1,098,888
Price
-
May 3, 2019
Date
Price Change
CRMLS: OC18228347
$1,098,888
Price
-
Apr 5, 2019
Date
Price Change
CRMLS: OC18228347
$1,118,888
Price
-
Mar 8, 2019
Date
Price Change
CRMLS: OC18228347
$1,148,888
Price
-
Nov 29, 2018
Date
Price Change
CRMLS: OC18228347
$1,188,888
Price
-
Oct 22, 2018
Date
Price Change
CRMLS: OC18228347
$1,199,888
Price
-
Oct 9, 2018
Date
Price Change
CRMLS: OC18228347
$1,225,888
Price
-
Sep 19, 2018
Date
Active
CRMLS: OC18228347
$1,288,000
Price
-
Listing provided courtesy of CRMLS
-
June, 2019
-
Jun 18, 2019
Date
Sold (Public Records)
Public Records
$1,095,000
Price
-
July, 2018
-
Jul 3, 2018
Date
Sold
CRMLS: OC18135371
$910,000
Price
-
Jun 28, 2018
Date
Pending
CRMLS: OC18135371
$900,000
Price
-
Jun 7, 2018
Date
Active Under Contract
CRMLS: OC18135371
$900,000
Price
-
Jun 7, 2018
Date
Active
CRMLS: OC18135371
$900,000
Price
-
Listing provided courtesy of CRMLS
-
July, 2018
-
Jul 2, 2018
Date
Sold (Public Records)
Public Records
$910,000
Price
Show More
Tax History for 2 Christamon
Assessed Value (2020):
$1,116,900
| Year | Land Value | Improved Value | Assessed Value |
|---|---|---|---|
| 2020 | $934,788 | $182,112 | $1,116,900 |
Home Value Compared to the Market
This property vs the competition
About 2 Christamon
Detailed summary of property
Public Facts for 2 Christamon
Public county record property details
- Beds
- 4
- Baths
- 2
- Year built
- 1978
- Sq. Ft.
- 2,191
- Lot Size
- 4,950
- Stories
- 2
- Type
- Single Family Residential
- Pool
- No
- Spa
- No
- County
- Orange
- Lot#
- 31
- APN
- 530-063-03
The source for these homes facts are from public records.
92620 Real Estate Sale History (Last 30 days)
Last 30 days of sale history and trends
Median List Price
$1,950,000
Median List Price/Sq.Ft.
$875
Median Sold Price
$1,420,000
Median Sold Price/Sq.Ft.
$849
Total Inventory
106
Median Sale to List Price %
97.93%
Avg Days on Market
20
Loan Type
Conventional (36.67%), FHA (0%), VA (0%), Cash (50%), Other (13.33%)
Homes for Sale Near 2 Christamon
Nearby Homes for Sale
Recently Sold Homes Near 2 Christamon
Related Resources to 2 Christamon
New Listings in 92620
Popular Zip Codes
Popular Cities
- Anaheim Hills Homes for Sale
- Brea Homes for Sale
- Corona Homes for Sale
- Fullerton Homes for Sale
- Huntington Beach Homes for Sale
- La Habra Homes for Sale
- Long Beach Homes for Sale
- Los Angeles Homes for Sale
- Ontario Homes for Sale
- Placentia Homes for Sale
- Riverside Homes for Sale
- San Bernardino Homes for Sale
- Whittier Homes for Sale
- Yorba Linda Homes for Sale
- More Cities
Other Irvine Resources
- Irvine Homes for Sale
- Irvine Townhomes for Sale
- Irvine Condos for Sale
- Irvine 1 Bedroom Homes for Sale
- Irvine 2 Bedroom Homes for Sale
- Irvine 3 Bedroom Homes for Sale
- Irvine 4 Bedroom Homes for Sale
- Irvine 5 Bedroom Homes for Sale
- Irvine Single Story Homes for Sale
- Irvine Homes for Sale with Pools
- Irvine Homes for Sale with 3 Car Garages
- Irvine New Homes for Sale
- Irvine Homes for Sale with Large Lots
- Irvine Cheapest Homes for Sale
- Irvine Luxury Homes for Sale
- Irvine Newest Listings for Sale
- Irvine Homes Pending Sale
- Irvine Recently Sold Homes
Based on information from California Regional Multiple Listing Service, Inc. as of 2019. This information is for your personal, non-commercial use and may not be used for any purpose other than to identify prospective properties you may be interested in purchasing. Display of MLS data is usually deemed reliable but is NOT guaranteed accurate by the MLS. Buyers are responsible for verifying the accuracy of all information and should investigate the data themselves or retain appropriate professionals. Information from sources other than the Listing Agent may have been included in the MLS data. Unless otherwise specified in writing, Broker/Agent has not and will not verify any information obtained from other sources. The Broker/Agent providing the information contained herein may or may not have been the Listing and/or Selling Agent.
