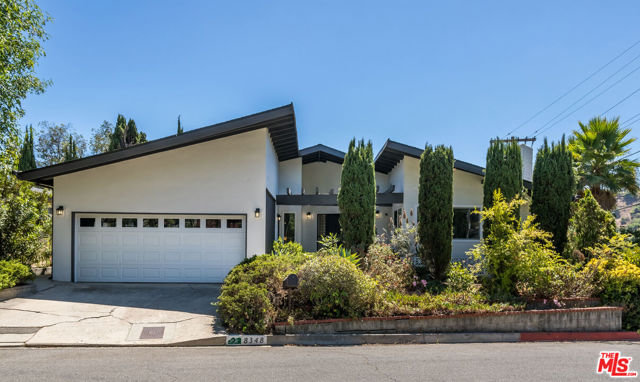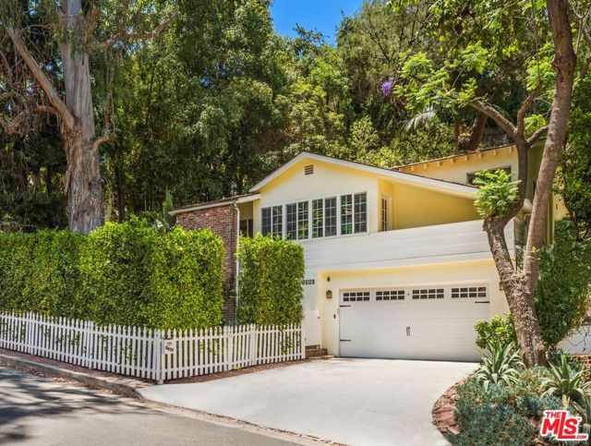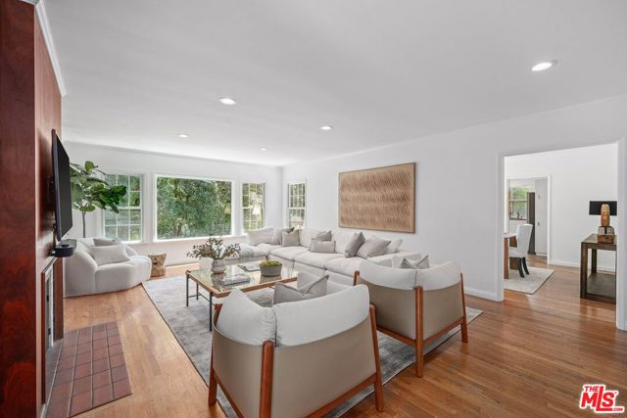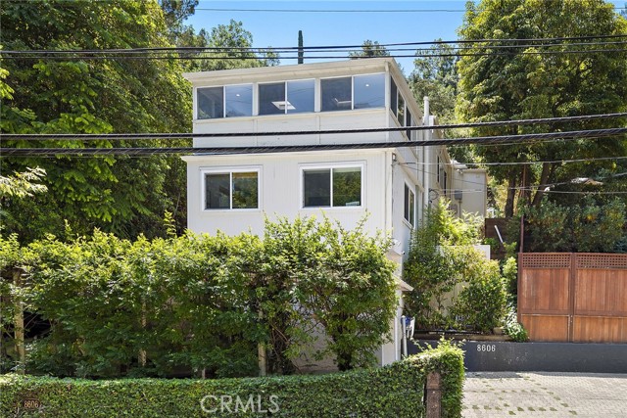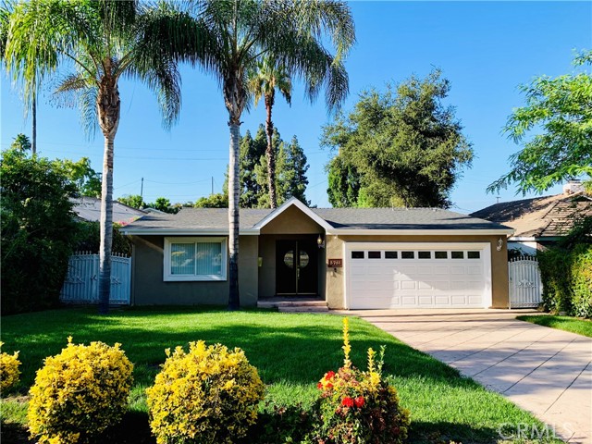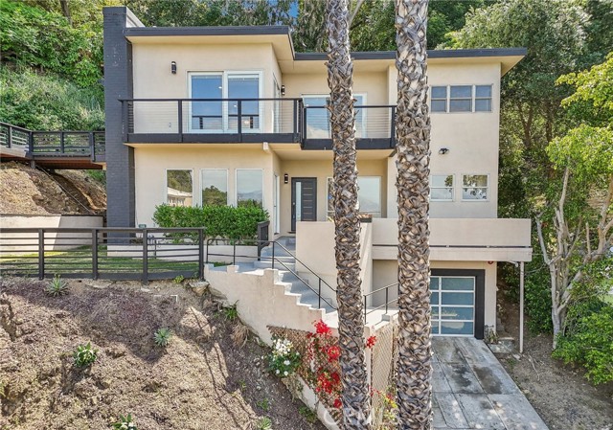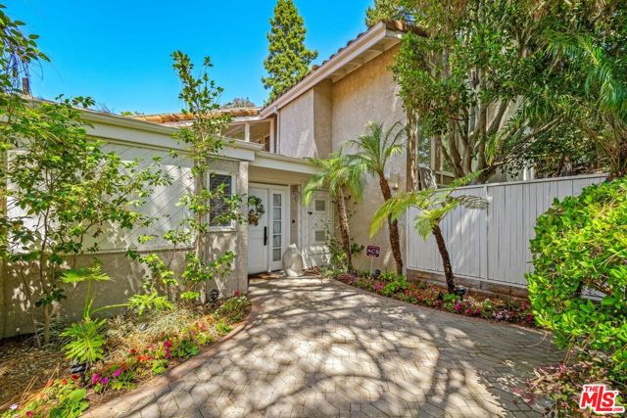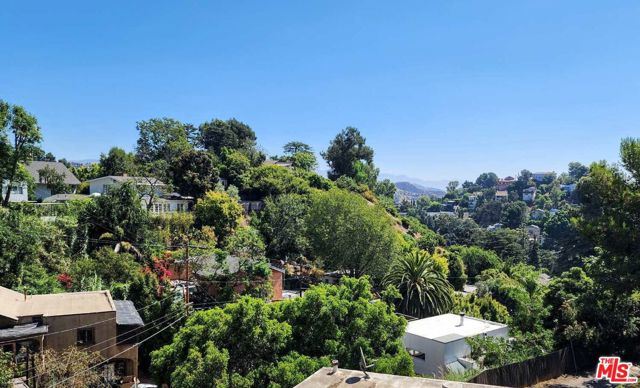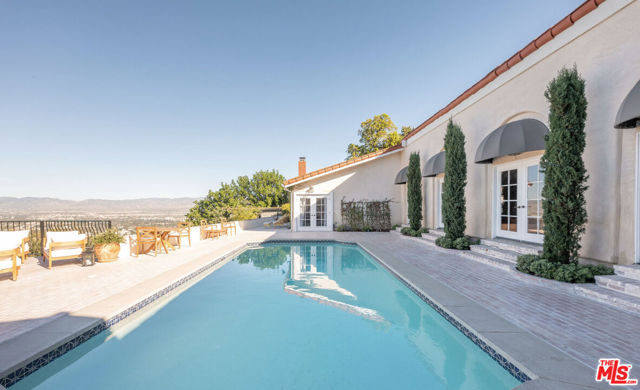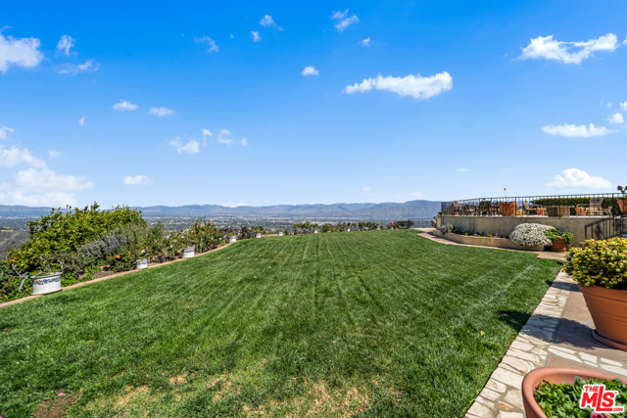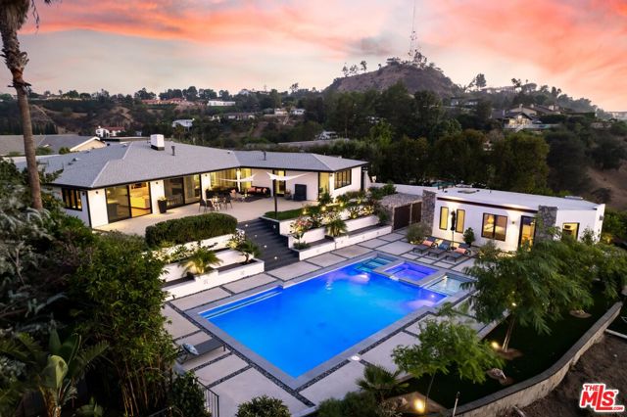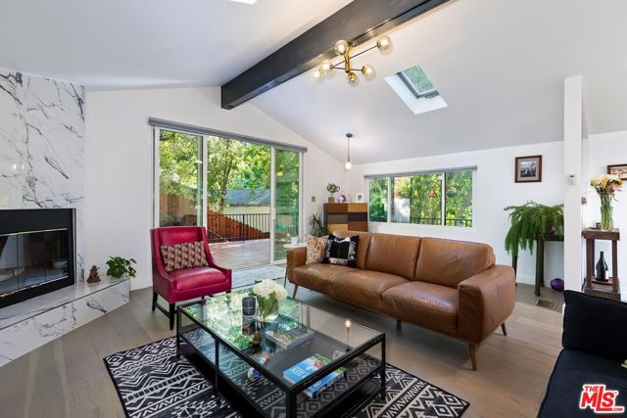
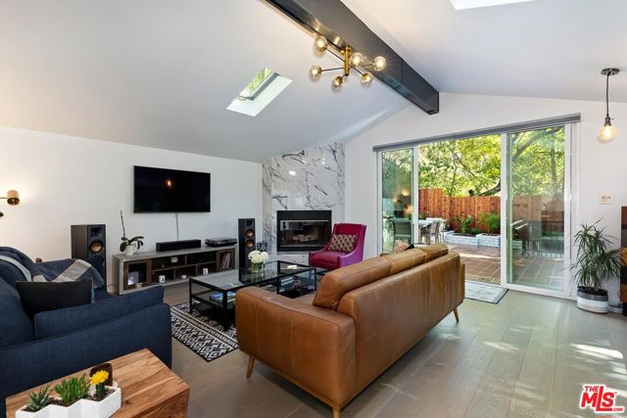
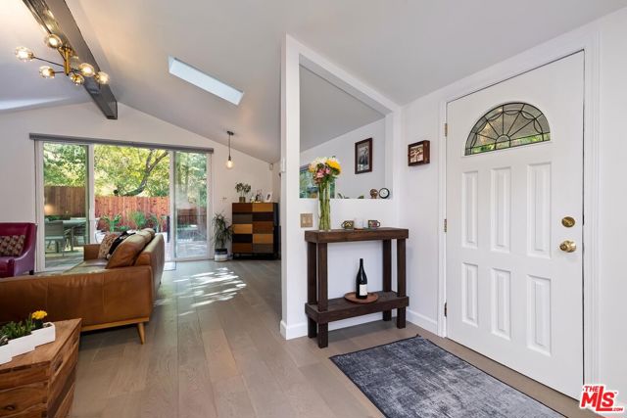
View Photos
4221 Vanetta Dr Studio City, CA 91604
$1,725,000
Sold Price as of 04/19/2023
- 4 Beds
- 2 Baths
- 2,514 Sq.Ft.
Sold
Property Overview: 4221 Vanetta Dr Studio City, CA has 4 bedrooms, 2 bathrooms, 2,514 living square feet and 5,298 square feet lot size. Call an Ardent Real Estate Group agent with any questions you may have.
Listed by Jared Medlinsky | BRE #02014976 | Rodeo Realty
Last checked: 2 minutes ago |
Last updated: June 5th, 2023 |
Source CRMLS |
DOM: 54
Home details
- Lot Sq. Ft
- 5,298
- HOA Dues
- $0/mo
- Year built
- 1941
- Garage
- --
- Property Type:
- Single Family Home
- Status
- Sold
- MLS#
- 23232747
- City
- Studio City
- County
- Los Angeles
- Time on Site
- 600 days
Show More
Property Details for 4221 Vanetta Dr
Local Studio City Agent
Loading...
Sale History for 4221 Vanetta Dr
Last sold for $1,725,000 on April 19th, 2023
-
April, 2023
-
Apr 19, 2023
Date
Sold
CRMLS: 23232747
$1,725,000
Price
-
Jan 16, 2023
Date
Active
CRMLS: 23232747
$1,745,000
Price
-
January, 2023
-
Jan 8, 2023
Date
Canceled
CRMLS: 22202989
$1,850,000
Price
-
Sep 25, 2022
Date
Active
CRMLS: 22202989
$1,995,000
Price
-
Listing provided courtesy of CRMLS
-
January, 2019
-
Jan 16, 2019
Date
Sold
CRMLS: SR18204345
$1,149,000
Price
-
Dec 30, 2018
Date
Pending
CRMLS: SR18204345
$1,172,499
Price
-
Dec 4, 2018
Date
Active Under Contract
CRMLS: SR18204345
$1,172,499
Price
-
Oct 31, 2018
Date
Price Change
CRMLS: SR18204345
$1,172,499
Price
-
Oct 1, 2018
Date
Price Change
CRMLS: SR18204345
$1,197,777
Price
-
Sep 10, 2018
Date
Price Change
CRMLS: SR18204345
$1,225,000
Price
-
Aug 22, 2018
Date
Active
CRMLS: SR18204345
$1,249,000
Price
-
Listing provided courtesy of CRMLS
-
January, 2019
-
Jan 15, 2019
Date
Sold (Public Records)
Public Records
$1,149,000
Price
-
June, 2018
-
Jun 28, 2018
Date
Canceled
CRMLS: SR18119481
$1,195,000
Price
-
Jun 13, 2018
Date
Active Under Contract
CRMLS: SR18119481
$1,195,000
Price
-
May 30, 2018
Date
Active
CRMLS: SR18119481
$1,195,000
Price
-
Listing provided courtesy of CRMLS
-
December, 2017
-
Dec 21, 2017
Date
Expired
CRMLS: 17282258
$1,225,000
Price
-
Oct 20, 2017
Date
Active
CRMLS: 17282258
$1,225,000
Price
-
Listing provided courtesy of CRMLS
-
October, 2017
-
Oct 22, 2017
Date
Expired
CRMLS: 17253614
$1,225,000
Price
-
Sep 5, 2017
Date
Price Change
CRMLS: 17253614
$1,225,000
Price
-
Jul 21, 2017
Date
Active
CRMLS: 17253614
$1,250,000
Price
-
Listing provided courtesy of CRMLS
-
November, 2005
-
Nov 30, 2005
Date
Sold (Public Records)
Public Records
$882,000
Price
Show More
Tax History for 4221 Vanetta Dr
Assessed Value (2020):
$1,171,980
| Year | Land Value | Improved Value | Assessed Value |
|---|---|---|---|
| 2020 | $816,000 | $355,980 | $1,171,980 |
Home Value Compared to the Market
This property vs the competition
About 4221 Vanetta Dr
Detailed summary of property
Public Facts for 4221 Vanetta Dr
Public county record property details
- Beds
- 3
- Baths
- 2
- Year built
- 1941
- Sq. Ft.
- 2,514
- Lot Size
- 5,298
- Stories
- --
- Type
- Single Family Residential
- Pool
- No
- Spa
- No
- County
- Los Angeles
- Lot#
- 4,5
- APN
- 2376-001-005
The source for these homes facts are from public records.
91604 Real Estate Sale History (Last 30 days)
Last 30 days of sale history and trends
Median List Price
$1,995,000
Median List Price/Sq.Ft.
$836
Median Sold Price
$1,874,000
Median Sold Price/Sq.Ft.
$832
Total Inventory
147
Median Sale to List Price %
93.93%
Avg Days on Market
30
Loan Type
Conventional (20%), FHA (0%), VA (0%), Cash (20%), Other (12%)
Thinking of Selling?
Is this your property?
Thinking of Selling?
Call, Text or Message
Thinking of Selling?
Call, Text or Message
Homes for Sale Near 4221 Vanetta Dr
Nearby Homes for Sale
Recently Sold Homes Near 4221 Vanetta Dr
Related Resources to 4221 Vanetta Dr
New Listings in 91604
Popular Zip Codes
Popular Cities
- Anaheim Hills Homes for Sale
- Brea Homes for Sale
- Corona Homes for Sale
- Fullerton Homes for Sale
- Huntington Beach Homes for Sale
- Irvine Homes for Sale
- La Habra Homes for Sale
- Long Beach Homes for Sale
- Los Angeles Homes for Sale
- Ontario Homes for Sale
- Placentia Homes for Sale
- Riverside Homes for Sale
- San Bernardino Homes for Sale
- Whittier Homes for Sale
- Yorba Linda Homes for Sale
- More Cities
Other Studio City Resources
- Studio City Homes for Sale
- Studio City Townhomes for Sale
- Studio City Condos for Sale
- Studio City 1 Bedroom Homes for Sale
- Studio City 2 Bedroom Homes for Sale
- Studio City 3 Bedroom Homes for Sale
- Studio City 4 Bedroom Homes for Sale
- Studio City 5 Bedroom Homes for Sale
- Studio City Single Story Homes for Sale
- Studio City Homes for Sale with Pools
- Studio City Homes for Sale with 3 Car Garages
- Studio City New Homes for Sale
- Studio City Homes for Sale with Large Lots
- Studio City Cheapest Homes for Sale
- Studio City Luxury Homes for Sale
- Studio City Newest Listings for Sale
- Studio City Homes Pending Sale
- Studio City Recently Sold Homes
Based on information from California Regional Multiple Listing Service, Inc. as of 2019. This information is for your personal, non-commercial use and may not be used for any purpose other than to identify prospective properties you may be interested in purchasing. Display of MLS data is usually deemed reliable but is NOT guaranteed accurate by the MLS. Buyers are responsible for verifying the accuracy of all information and should investigate the data themselves or retain appropriate professionals. Information from sources other than the Listing Agent may have been included in the MLS data. Unless otherwise specified in writing, Broker/Agent has not and will not verify any information obtained from other sources. The Broker/Agent providing the information contained herein may or may not have been the Listing and/or Selling Agent.
