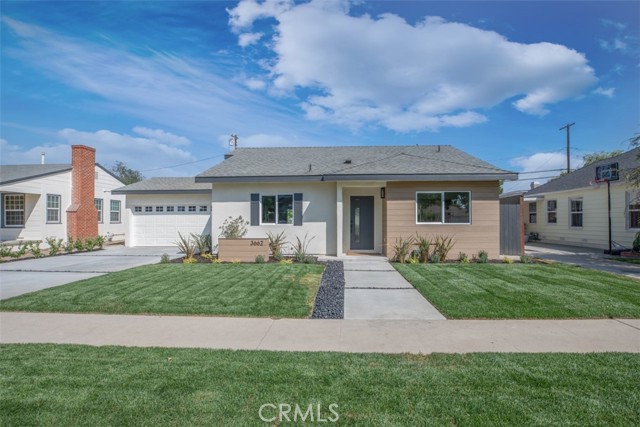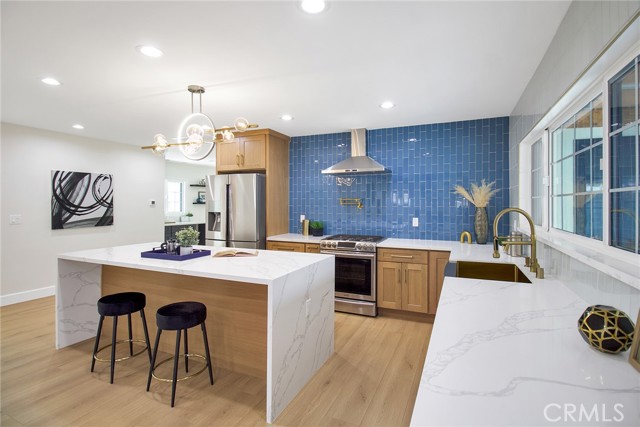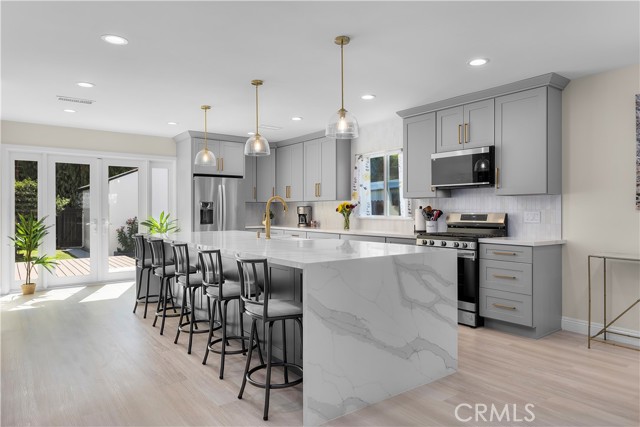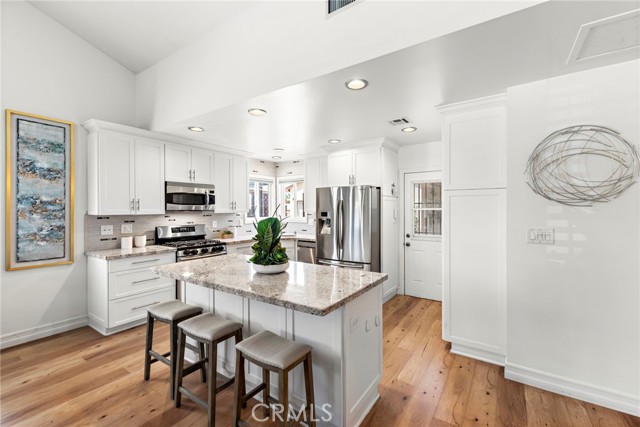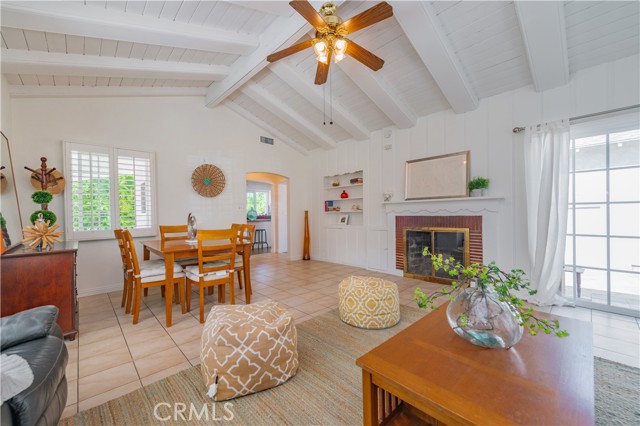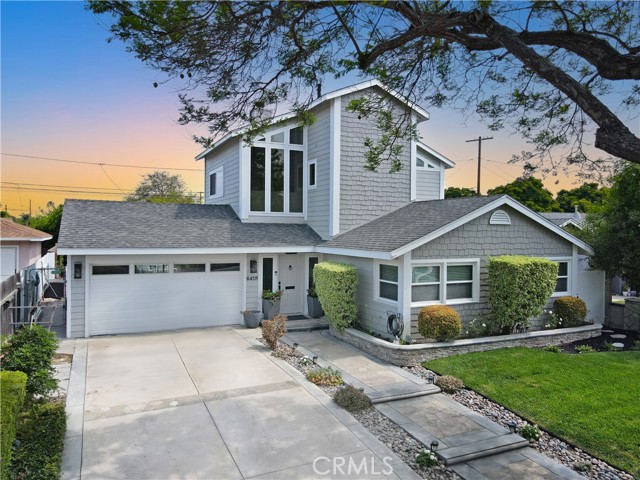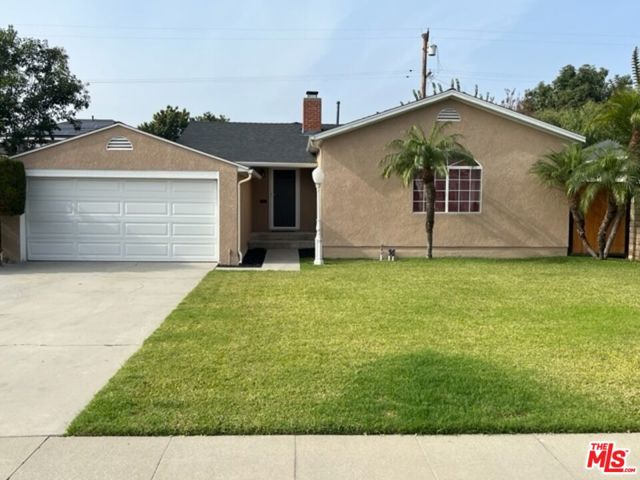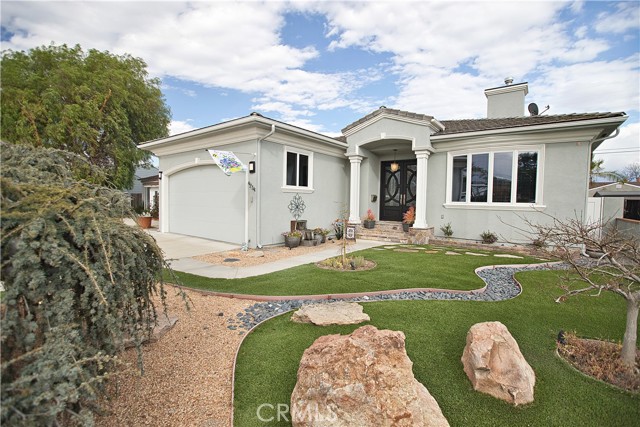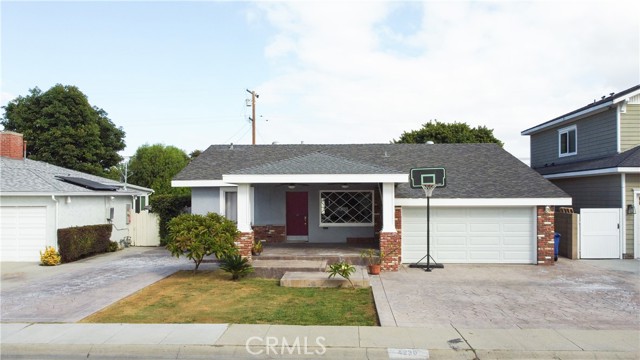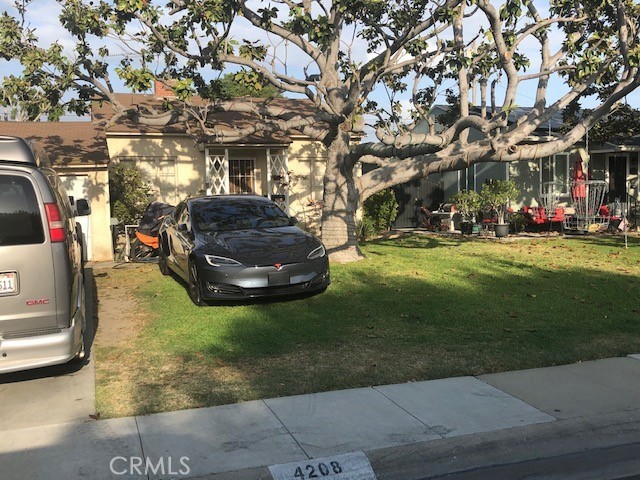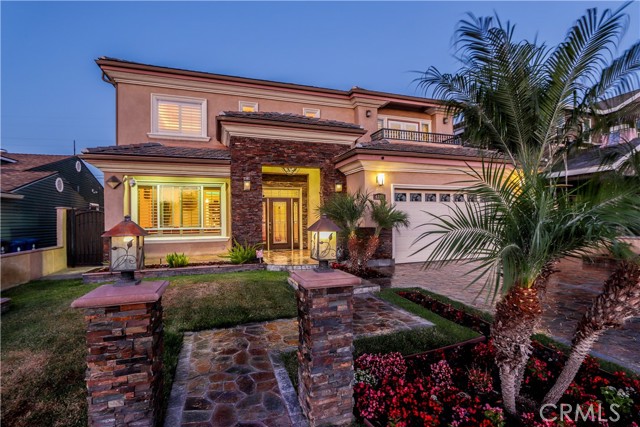
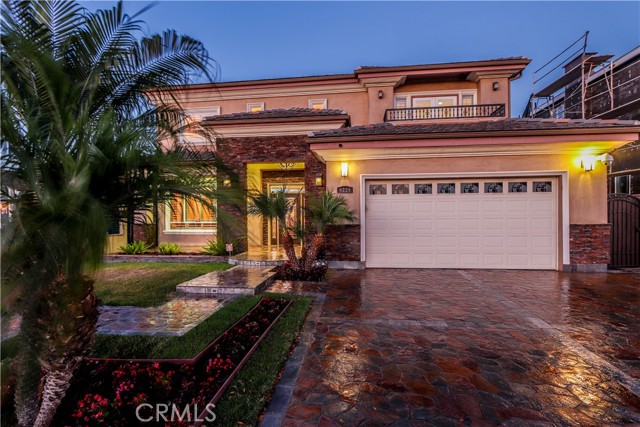
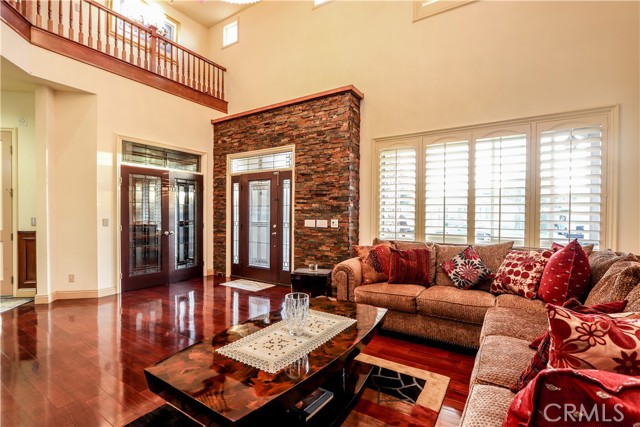
View Photos
4224 Sebren Ave Lakewood, CA 90713
$1,430,000
Sold Price as of 07/21/2022
- 4 Beds
- 3 Baths
- 3,452 Sq.Ft.
Sold
Property Overview: 4224 Sebren Ave Lakewood, CA has 4 bedrooms, 3 bathrooms, 3,452 living square feet and 6,163 square feet lot size. Call an Ardent Real Estate Group agent with any questions you may have.
Listed by Aaron Berryman | BRE #01401206 | Endeavor Real Estate
Last checked: 7 minutes ago |
Last updated: July 26th, 2022 |
Source CRMLS |
DOM: 15
Home details
- Lot Sq. Ft
- 6,163
- HOA Dues
- $0/mo
- Year built
- 2011
- Garage
- 2 Car
- Property Type:
- Single Family Home
- Status
- Sold
- MLS#
- PW22130320
- City
- Lakewood
- County
- Los Angeles
- Time on Site
- 835 days
Show More
Virtual Tour
Use the following link to view this property's virtual tour:
Property Details for 4224 Sebren Ave
Local Lakewood Agent
Loading...
Sale History for 4224 Sebren Ave
Last sold for $1,430,000 on July 21st, 2022
-
July, 2022
-
Jul 21, 2022
Date
Sold
CRMLS: PW22130320
$1,430,000
Price
-
Jun 16, 2022
Date
Active
CRMLS: PW22130320
$1,195,000
Price
-
March, 2010
-
Mar 17, 2010
Date
Sold (Public Records)
Public Records
$370,000
Price
-
June, 2007
-
Jun 29, 2007
Date
Sold (Public Records)
Public Records
$500,000
Price
Show More
Tax History for 4224 Sebren Ave
Assessed Value (2020):
$981,000
| Year | Land Value | Improved Value | Assessed Value |
|---|---|---|---|
| 2020 | $202,300 | $778,700 | $981,000 |
Home Value Compared to the Market
This property vs the competition
About 4224 Sebren Ave
Detailed summary of property
Public Facts for 4224 Sebren Ave
Public county record property details
- Beds
- 3
- Baths
- 3
- Year built
- 2011
- Sq. Ft.
- 3,452
- Lot Size
- 6,162
- Stories
- --
- Type
- Single Family Residential
- Pool
- No
- Spa
- No
- County
- Los Angeles
- Lot#
- 172
- APN
- 7178-018-004
The source for these homes facts are from public records.
90713 Real Estate Sale History (Last 30 days)
Last 30 days of sale history and trends
Median List Price
$850,000
Median List Price/Sq.Ft.
$667
Median Sold Price
$845,000
Median Sold Price/Sq.Ft.
$707
Total Inventory
40
Median Sale to List Price %
99.41%
Avg Days on Market
18
Loan Type
Conventional (43.75%), FHA (12.5%), VA (0%), Cash (18.75%), Other (18.75%)
Thinking of Selling?
Is this your property?
Thinking of Selling?
Call, Text or Message
Thinking of Selling?
Call, Text or Message
Homes for Sale Near 4224 Sebren Ave
Nearby Homes for Sale
Recently Sold Homes Near 4224 Sebren Ave
Related Resources to 4224 Sebren Ave
New Listings in 90713
Popular Zip Codes
Popular Cities
- Anaheim Hills Homes for Sale
- Brea Homes for Sale
- Corona Homes for Sale
- Fullerton Homes for Sale
- Huntington Beach Homes for Sale
- Irvine Homes for Sale
- La Habra Homes for Sale
- Long Beach Homes for Sale
- Los Angeles Homes for Sale
- Ontario Homes for Sale
- Placentia Homes for Sale
- Riverside Homes for Sale
- San Bernardino Homes for Sale
- Whittier Homes for Sale
- Yorba Linda Homes for Sale
- More Cities
Other Lakewood Resources
- Lakewood Homes for Sale
- Lakewood Townhomes for Sale
- Lakewood Condos for Sale
- Lakewood 1 Bedroom Homes for Sale
- Lakewood 2 Bedroom Homes for Sale
- Lakewood 3 Bedroom Homes for Sale
- Lakewood 4 Bedroom Homes for Sale
- Lakewood 5 Bedroom Homes for Sale
- Lakewood Single Story Homes for Sale
- Lakewood Homes for Sale with Pools
- Lakewood Homes for Sale with 3 Car Garages
- Lakewood Homes for Sale with Large Lots
- Lakewood Cheapest Homes for Sale
- Lakewood Luxury Homes for Sale
- Lakewood Newest Listings for Sale
- Lakewood Homes Pending Sale
- Lakewood Recently Sold Homes
Based on information from California Regional Multiple Listing Service, Inc. as of 2019. This information is for your personal, non-commercial use and may not be used for any purpose other than to identify prospective properties you may be interested in purchasing. Display of MLS data is usually deemed reliable but is NOT guaranteed accurate by the MLS. Buyers are responsible for verifying the accuracy of all information and should investigate the data themselves or retain appropriate professionals. Information from sources other than the Listing Agent may have been included in the MLS data. Unless otherwise specified in writing, Broker/Agent has not and will not verify any information obtained from other sources. The Broker/Agent providing the information contained herein may or may not have been the Listing and/or Selling Agent.


