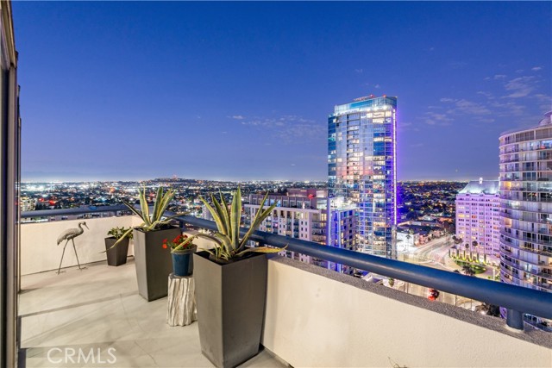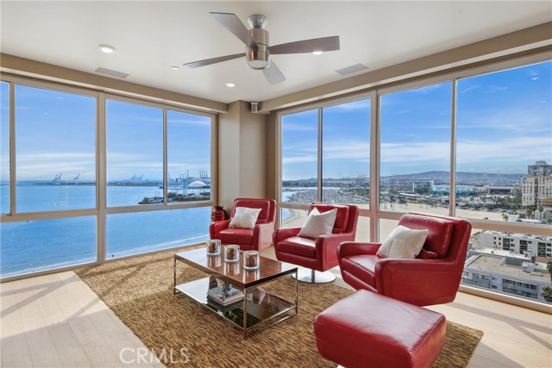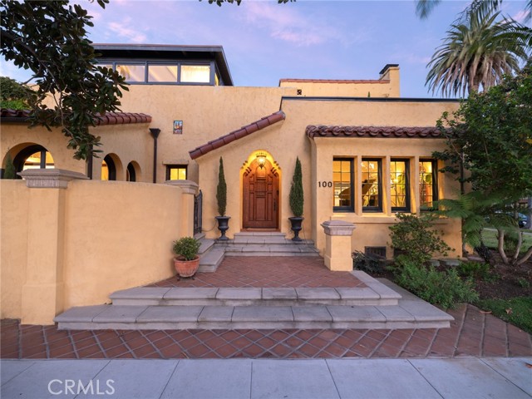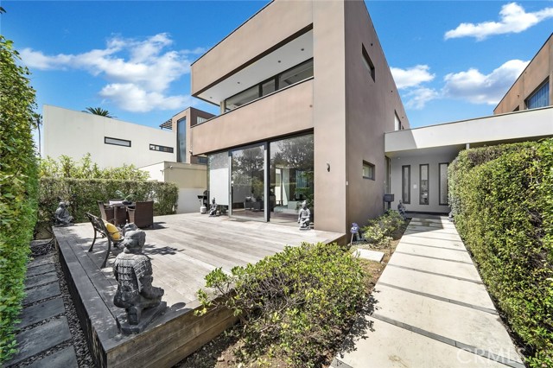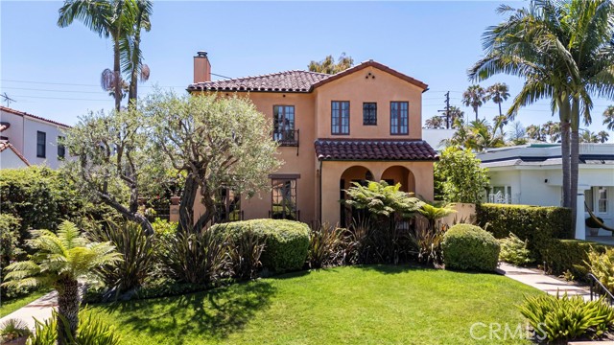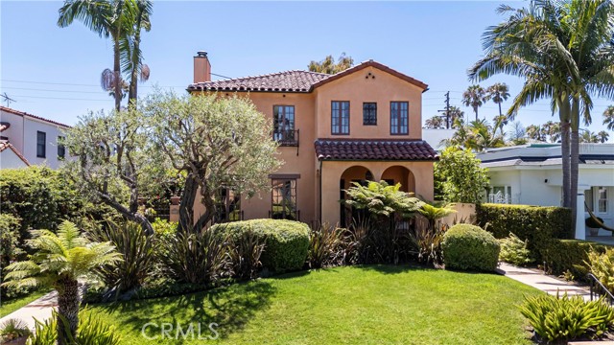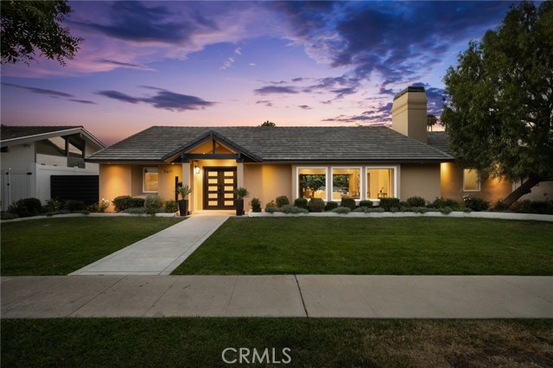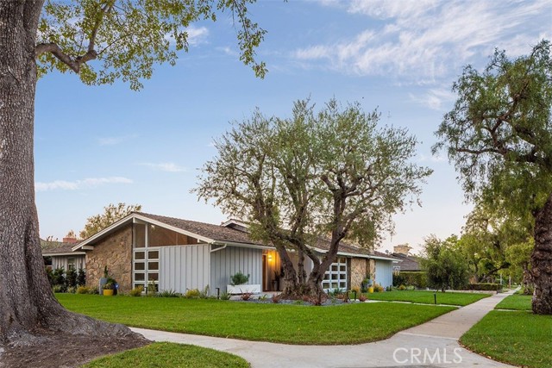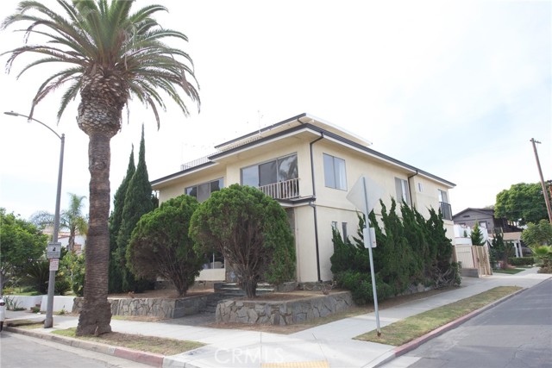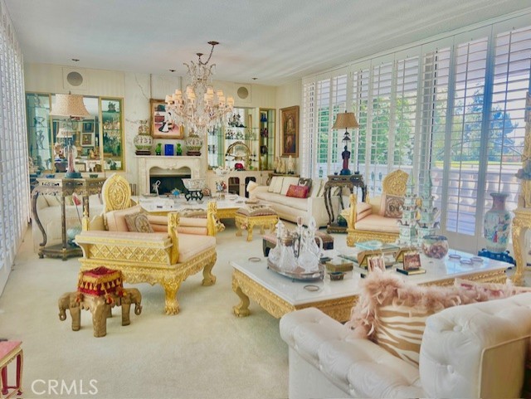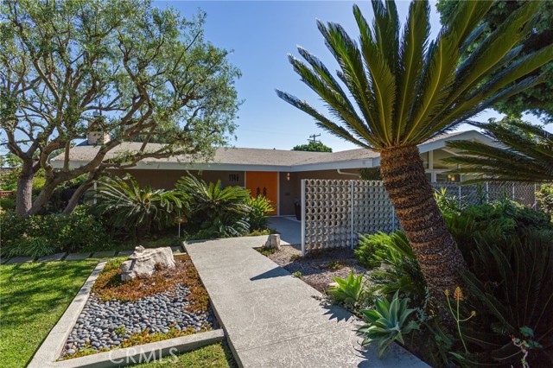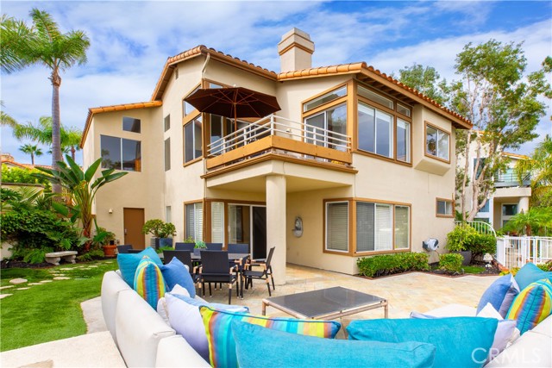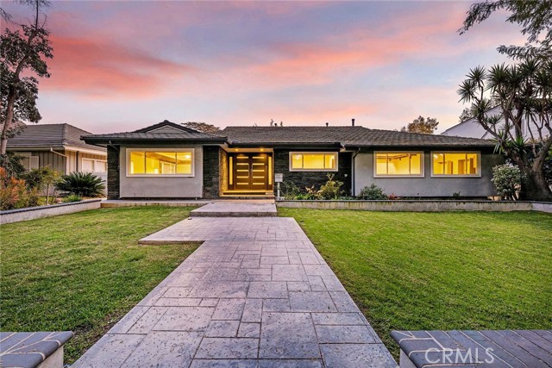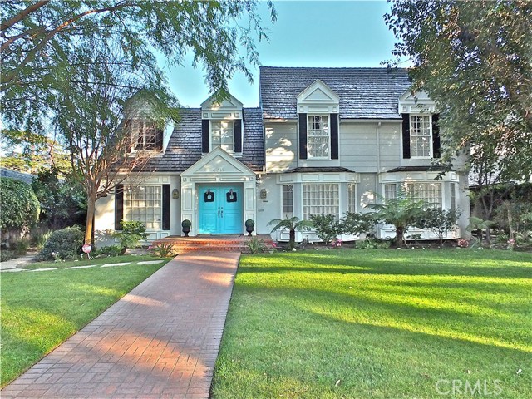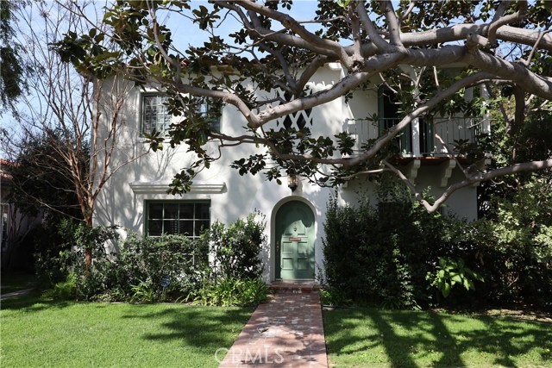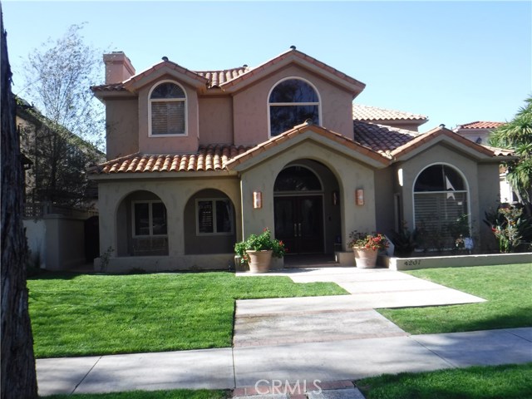
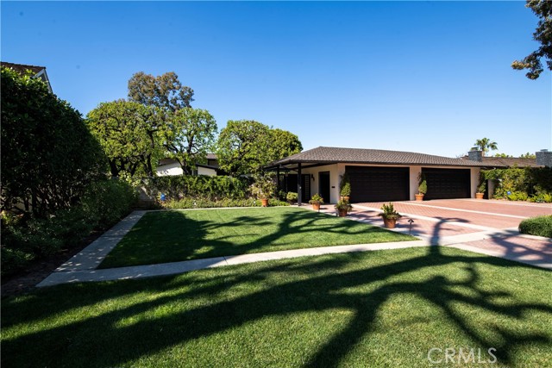
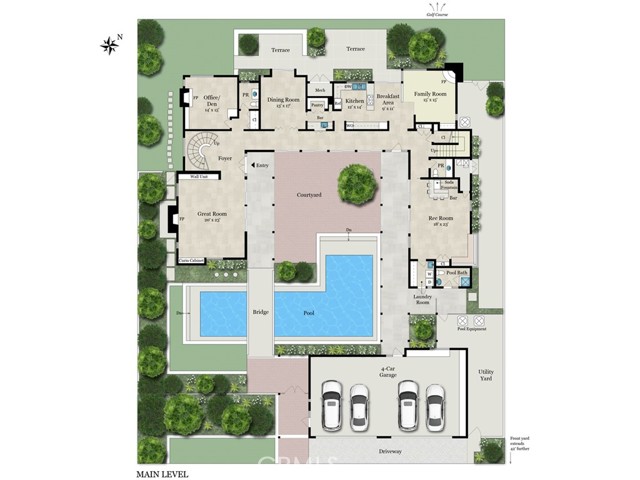
View Photos
4247 Country Club Dr Long Beach, CA 90807
$3,000,000
Sold Price as of 05/17/2022
- 5 Beds
- 4 Baths
- 5,853 Sq.Ft.
Sold
Property Overview: 4247 Country Club Dr Long Beach, CA has 5 bedrooms, 4 bathrooms, 5,853 living square feet and 15,897 square feet lot size. Call an Ardent Real Estate Group agent with any questions you may have.
Listed by Wayne Ishimine | BRE #01192074 | Keller Williams Pacific Estate
Last checked: 7 minutes ago |
Last updated: May 18th, 2022 |
Source CRMLS |
DOM: 30
Home details
- Lot Sq. Ft
- 15,897
- HOA Dues
- $0/mo
- Year built
- 1964
- Garage
- 4 Car
- Property Type:
- Single Family Home
- Status
- Sold
- MLS#
- PW22046423
- City
- Long Beach
- County
- Los Angeles
- Time on Site
- 920 days
Show More
Virtual Tour
Use the following link to view this property's virtual tour:
Property Details for 4247 Country Club Dr
Local Long Beach Agent
Loading...
Sale History for 4247 Country Club Dr
Last sold for $3,000,000 on May 17th, 2022
-
April, 2022
-
Apr 16, 2022
Date
Active Under Contract
CRMLS: PW22046423
$2,990,000
Price
-
November, 1995
-
Nov 14, 1995
Date
Sold (Public Records)
Public Records
--
Price
-
October, 1995
-
Oct 25, 1995
Date
Sold (Public Records)
Public Records
--
Price
Show More
Tax History for 4247 Country Club Dr
Assessed Value (2020):
$342,962
| Year | Land Value | Improved Value | Assessed Value |
|---|---|---|---|
| 2020 | $99,517 | $243,445 | $342,962 |
Home Value Compared to the Market
This property vs the competition
About 4247 Country Club Dr
Detailed summary of property
Public Facts for 4247 Country Club Dr
Public county record property details
- Beds
- 5
- Baths
- 7
- Year built
- 1964
- Sq. Ft.
- 5,853
- Lot Size
- 15,891
- Stories
- --
- Type
- Single Family Residential
- Pool
- Yes
- Spa
- No
- County
- Los Angeles
- Lot#
- 33,34
- APN
- 7140-005-014
The source for these homes facts are from public records.
90807 Real Estate Sale History (Last 30 days)
Last 30 days of sale history and trends
Median List Price
$959,000
Median List Price/Sq.Ft.
$603
Median Sold Price
$1,055,000
Median Sold Price/Sq.Ft.
$579
Total Inventory
74
Median Sale to List Price %
100.48%
Avg Days on Market
14
Loan Type
Conventional (54.55%), FHA (0%), VA (4.55%), Cash (9.09%), Other (22.73%)
Thinking of Selling?
Is this your property?
Thinking of Selling?
Call, Text or Message
Thinking of Selling?
Call, Text or Message
Homes for Sale Near 4247 Country Club Dr
Nearby Homes for Sale
Recently Sold Homes Near 4247 Country Club Dr
Related Resources to 4247 Country Club Dr
New Listings in 90807
Popular Zip Codes
Popular Cities
- Anaheim Hills Homes for Sale
- Brea Homes for Sale
- Corona Homes for Sale
- Fullerton Homes for Sale
- Huntington Beach Homes for Sale
- Irvine Homes for Sale
- La Habra Homes for Sale
- Los Angeles Homes for Sale
- Ontario Homes for Sale
- Placentia Homes for Sale
- Riverside Homes for Sale
- San Bernardino Homes for Sale
- Whittier Homes for Sale
- Yorba Linda Homes for Sale
- More Cities
Other Long Beach Resources
- Long Beach Homes for Sale
- Long Beach Townhomes for Sale
- Long Beach Condos for Sale
- Long Beach 1 Bedroom Homes for Sale
- Long Beach 2 Bedroom Homes for Sale
- Long Beach 3 Bedroom Homes for Sale
- Long Beach 4 Bedroom Homes for Sale
- Long Beach 5 Bedroom Homes for Sale
- Long Beach Single Story Homes for Sale
- Long Beach Homes for Sale with Pools
- Long Beach Homes for Sale with 3 Car Garages
- Long Beach New Homes for Sale
- Long Beach Homes for Sale with Large Lots
- Long Beach Cheapest Homes for Sale
- Long Beach Luxury Homes for Sale
- Long Beach Newest Listings for Sale
- Long Beach Homes Pending Sale
- Long Beach Recently Sold Homes
Based on information from California Regional Multiple Listing Service, Inc. as of 2019. This information is for your personal, non-commercial use and may not be used for any purpose other than to identify prospective properties you may be interested in purchasing. Display of MLS data is usually deemed reliable but is NOT guaranteed accurate by the MLS. Buyers are responsible for verifying the accuracy of all information and should investigate the data themselves or retain appropriate professionals. Information from sources other than the Listing Agent may have been included in the MLS data. Unless otherwise specified in writing, Broker/Agent has not and will not verify any information obtained from other sources. The Broker/Agent providing the information contained herein may or may not have been the Listing and/or Selling Agent.
